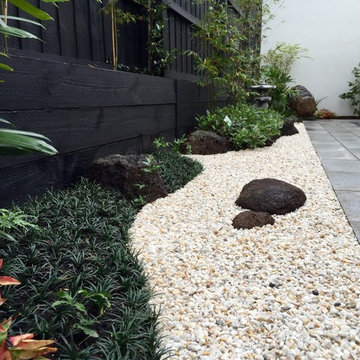Сортировать:
Бюджет
Сортировать:Популярное за сегодня
1 - 20 из 45 944 фото
1 из 3
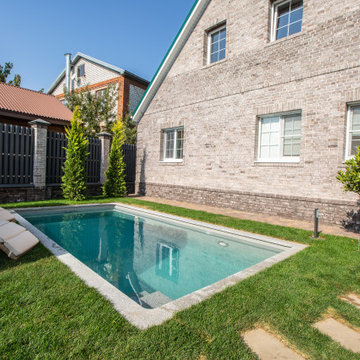
«Аквасолар» работает с композитными бассейнами, отлитыми в уникальной концепции Flawless shape™ (пер. Безупречная форма). Архитектура гибридных бассейнов полностью повторяет эстетику и надежность бетонных чаш: строгость линий, натуральные декоративные материалы, возможность переливной фильтрации, оптимальное соотношение внутреннего размера к габаритному, высокая эстетика консольных ступеней и лежаков. Срок исполнения такого бассейна – до 1 месяца.
Гибридный бассейн POOLSAR класса «премиум» — это запатентованная технология композитного литья чаш со значительными усовершенствованиями в части архитектуры и надежности. Главное отличие от привычного комопзита – это эстетичное решение парящих ступеней, идеально ровная геометрия чаши без технологических выступов, возможность установки без заглубления, повышенная теплоизоляция и жесткость чаши. Эти бассейны намного дешевле и быстрее в строительстве. Кроме того, это идеальный вариант в тех случаях, где возможности участка технологически ограничены.
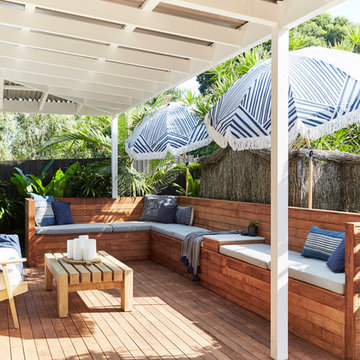
The Barefoot Bay Cottage is the first-holiday house to be designed and built for boutique accommodation business, Barefoot Escapes (www.barefootescapes.com.au). Working with many of The Designory’s favourite brands, it has been designed with an overriding luxe Australian coastal style synonymous with Sydney based team. The newly renovated three bedroom cottage is a north facing home which has been designed to capture the sun and the cooling summer breeze. Inside, the home is light-filled, open plan and imbues instant calm with a luxe palette of coastal and hinterland tones. The contemporary styling includes layering of earthy, tribal and natural textures throughout providing a sense of cohesiveness and instant tranquillity allowing guests to prioritise rest and rejuvenation.
Images captured by Jessie Prince

Screen porch off of the dining room
Источник вдохновения для домашнего уюта: веранда на боковом дворе в морском стиле с настилом, навесом и крыльцом с защитной сеткой
Источник вдохновения для домашнего уюта: веранда на боковом дворе в морском стиле с настилом, навесом и крыльцом с защитной сеткой

На фото: большой участок и сад на склоне в классическом стиле с полуденной тенью
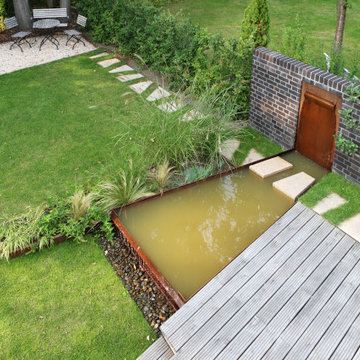
Kleinerer Privatgarten mit Holzterrasse, angrenzendem Brunnen, extra Sitzplatz im hinteren Garten sowie Geräteschuppen. Das Brunnenbecken ist aus Cortenstahl, der Wasserfall entspringt aus einer in eine Klinkerwand integrierten Schütte aus Cortenstahl.
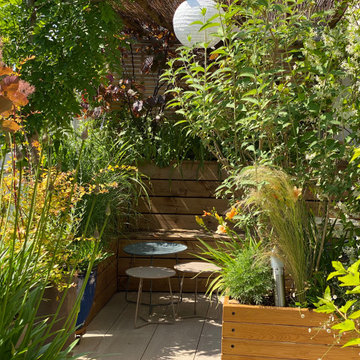
La banquette se dissimule derrière les feuillages
Источник вдохновения для домашнего уюта: пергола на террасе среднего размера на боковом дворе в стиле шебби-шик с растениями в контейнерах
Источник вдохновения для домашнего уюта: пергола на террасе среднего размера на боковом дворе в стиле шебби-шик с растениями в контейнерах
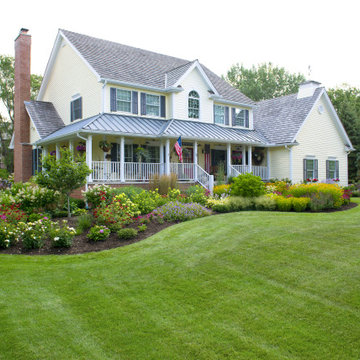
A large border bed sweeps around the corner of this Illinois home, framing the large porch. Plants are a mixture of long blooming perennials, flowering shrubs and ornamental grasses.
Renn Kuhnen Photography
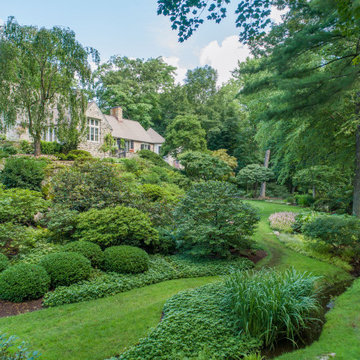
Side hillside/ lower garden bed.
Свежая идея для дизайна: большой солнечный, летний регулярный сад на склоне в классическом стиле с клумбами и хорошей освещенностью - отличное фото интерьера
Свежая идея для дизайна: большой солнечный, летний регулярный сад на склоне в классическом стиле с клумбами и хорошей освещенностью - отличное фото интерьера
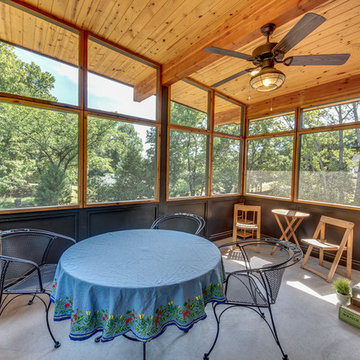
Screened porch with vaulted tongue and groove ceiling
Photo by Sarah Terranova
Пример оригинального дизайна: веранда среднего размера на боковом дворе в стиле ретро с крыльцом с защитной сеткой, покрытием из бетонных плит и навесом
Пример оригинального дизайна: веранда среднего размера на боковом дворе в стиле ретро с крыльцом с защитной сеткой, покрытием из бетонных плит и навесом
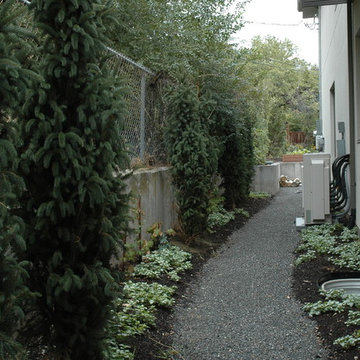
This large expanse of lawn needed a major make over. Designer added many color full water wise shrubs, ornamental grasses and perennials. Took out 85% of existing lawn and added a new patio, steps, garden with grow boxes and strategic screens too.
Designed for maximum enjoyment and preserving/enhancing their views while saving much water and maintenance.
Rick Laughlin, APLD

Hear what our clients, Lisa & Rick, have to say about their project by clicking on the Facebook link and then the Videos tab.
Hannah Goering Photography
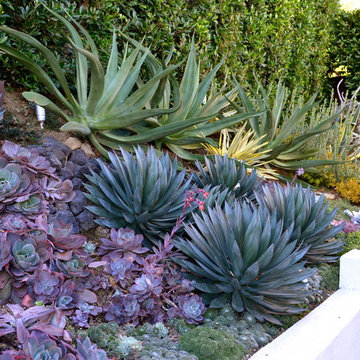
Идея дизайна: маленький регулярный сад на боковом дворе в морском стиле с подпорной стенкой, полуденной тенью и покрытием из гравия для на участке и в саду

Robert Ferdinand
На фото: терраса среднего размера на боковом дворе в стиле неоклассика (современная классика) с растениями в контейнерах без защиты от солнца
На фото: терраса среднего размера на боковом дворе в стиле неоклассика (современная классика) с растениями в контейнерах без защиты от солнца
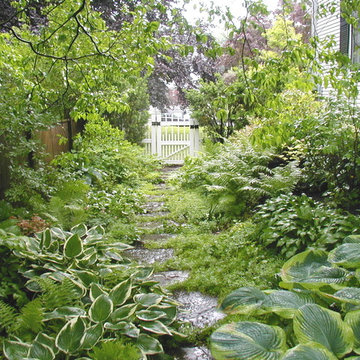
On the north side of the house, a difficult lawn space is converted to a shade garden.
A Leonard
На фото: тенистый участок и сад на боковом дворе в классическом стиле
На фото: тенистый участок и сад на боковом дворе в классическом стиле
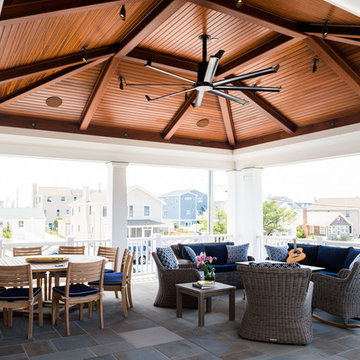
Источник вдохновения для домашнего уюта: веранда среднего размера на боковом дворе в классическом стиле с покрытием из каменной брусчатки и навесом
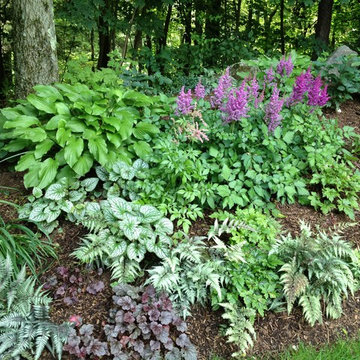
L. McGrath
На фото: тенистый, летний участок и сад среднего размера на склоне в классическом стиле
На фото: тенистый, летний участок и сад среднего размера на склоне в классическом стиле
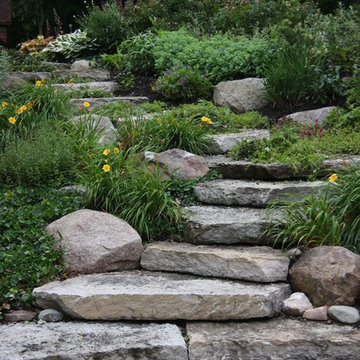
Pro Care Horticultural Services
Идея дизайна: тенистый, летний участок и сад на склоне в современном стиле
Идея дизайна: тенистый, летний участок и сад на склоне в современном стиле

A local Houston art collector hired us to create a low maintenance, sophisticated, contemporary landscape design. She wanted her property to compliment her eclectic taste in architecture, outdoor sculpture, and modern art. Her house was built with a minimalist approach to decoration, emphasizing right angles and windows instead of architectural keynotes. The west wing of the house was only one story, while the east wing was two-story. The windows in both wings were larger than usual, so that visitors could see her art collection from the home’s exterior. Near one of the large rear windows, there was an abstract metal sculpture designed in the form of a spiral.
When she initially contacted us, the surrounding property had only a few trees and indigenous grass as vegetation. This was actually a good beginning point with us, because it allowed us to develop a contemporary landscape design that featured a very linear, crisp look supportive of the home and its contents. We began by planting a garden around the large contemporary sculpture near the window. Landscape designers planted horsetail reed under windows, along the sides of the home, and around the corners. This vegetation is very resilient and hardy, and requires little trimming, weeding, or mulching. This helped unite the diverse elements of sculpture, contemporary architecture, and landscape design into a more fluid harmony that preserved the proportions of each unique element, but eliminated any tendency for the elements to clash with one another.
We then added two stonework designs to the landscape surrounding the contemporary art collection and home. The first was a linear walkway we build from concrete pads purchased through a retail vendor as a cost-saving benefit to our client. We created this walkway to follow the perimeter of the home so that visitors could walk around the entire property and admire the outdoor sculptures and the collections of modern art visible through the windows. This was especially enjoyable at night, when the entire home was brightly lit from within.
To add a touch of tranquility and quite repose to the stark right angles of the home and surrounding contemporary landscape, we designed a special seating area toward the northwest corner of the property. We wanted to create a sense of contemplation in this area, so we departed from the linear and angular designs of the surrounding landscape and established a theme of circular geometry. We laid down gravel as ground cover, then placed large, circular pads arranged like giant stepping stones that led up to a stone patio filled with chairs. The shape of the granite pads and the contours of the graveled area further complimented the spirals and turns in the outdoor metal sculpture, and balanced the entire contemporary landscape design with proportional geometric forms of lines, angles, and curves.
This particular contemporary landscape design also has a sense of movement attached to it. All stonework leads to a destination of some sort. The linear pathway provides a guided tour around the home, garden, and modern art collection. The granite pathway stones create movement toward separate space where the entire experience of art, vegetation, and architecture can be viewed and experienced as a unity.
Contemporary landscaping designs like create form out of feeling by using basic geometric forms and variations of forms. Sometimes very stark forms are used to create a sense of absolutism or contrast. At other times, forms are blended, or even distorted to suggest a sense of complex emotion, or a sense of multi-dimensional reality. The exact nature of the design is always highly subjective, and developed on a case-by-case basis with the client.
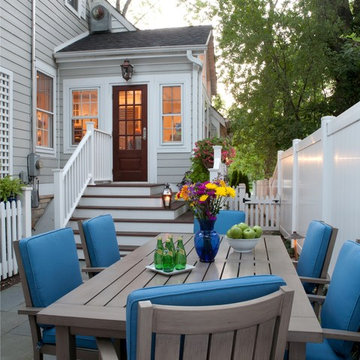
The rear corner of the house (near the kitchen) was reclaimed as a usable space for grilling and dining, which the homeowners desired. The narrow set of stairs was replaced with a wide and gracious staircase that allowed for gentler egress in two directions. The storm cellar entrance was fortified, and the cluster of utilities was concealed. The bluestone patio is spacious enough for a grill and table for six.
Фото: экстерьеры на боковом дворе и на склоне
1






