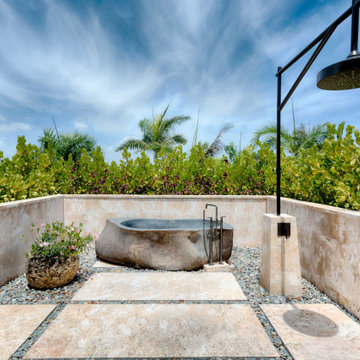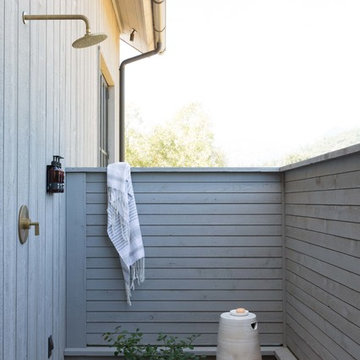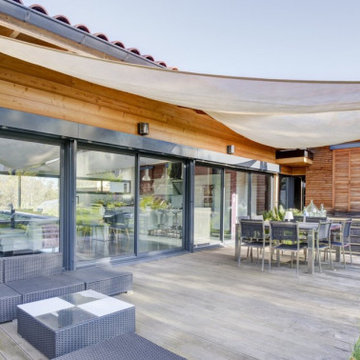Сортировать:
Бюджет
Сортировать:Популярное за сегодня
1 - 20 из 5 810 фото
1 из 3

The roof extension covering the front doorstep of the south-facing home needs help cooling the space. Western Redbud is a beautiful way to do just that.
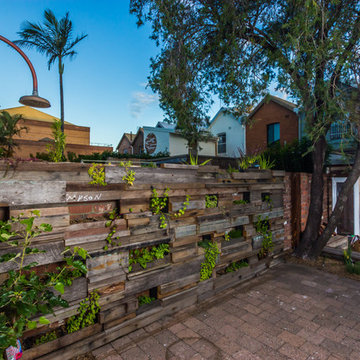
Recycled timber green wall, Photography by Andy Jones
Идея дизайна: маленький весенний участок и сад на внутреннем дворе в стиле рустика с полуденной тенью и мощением тротуарной плиткой для на участке и в саду
Идея дизайна: маленький весенний участок и сад на внутреннем дворе в стиле рустика с полуденной тенью и мощением тротуарной плиткой для на участке и в саду
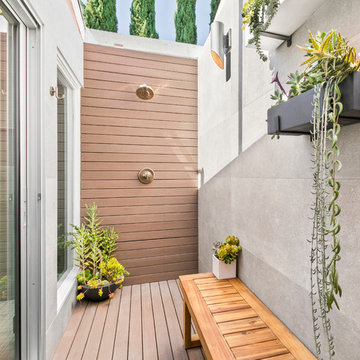
The outdoor area features wooden deck floors and accent shower wall, combined with concrete look Bottega Acero tiles from Spazio LA Tile Gallery. The hanging planters with succulents complete the "urban jungle" look.
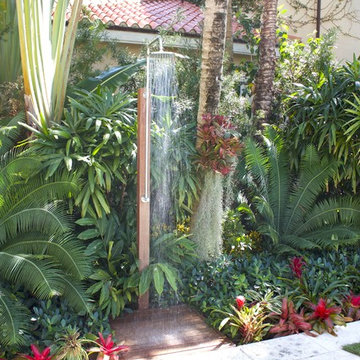
Идея дизайна: двор среднего размера на заднем дворе в морском стиле с летним душем и мощением тротуарной плиткой без защиты от солнца
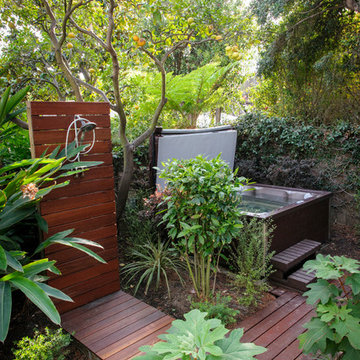
Идея дизайна: двор среднего размера на заднем дворе в современном стиле с летним душем и настилом без защиты от солнца
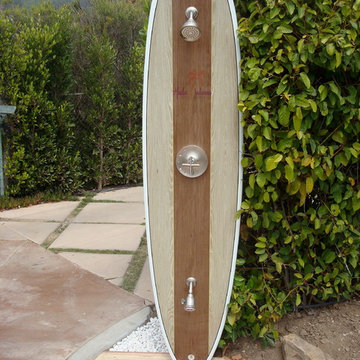
Contact us for your own custom surfboard shower.
Outdoor shower designed and custom made from a real surfboard.
Wilco Bos, LLC.
На фото: двор среднего размера на заднем дворе в морском стиле с летним душем без защиты от солнца с
На фото: двор среднего размера на заднем дворе в морском стиле с летним душем без защиты от солнца с
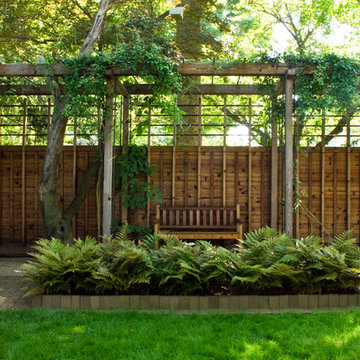
Fence Design with Cedar Pergola, copper pipe trellis ,gravel path & bench
Jeffrey Edward Tryon
Источник вдохновения для домашнего уюта: тенистый, осенний участок и сад среднего размера на заднем дворе в современном стиле с мощением клинкерной брусчаткой
Источник вдохновения для домашнего уюта: тенистый, осенний участок и сад среднего размера на заднем дворе в современном стиле с мощением клинкерной брусчаткой
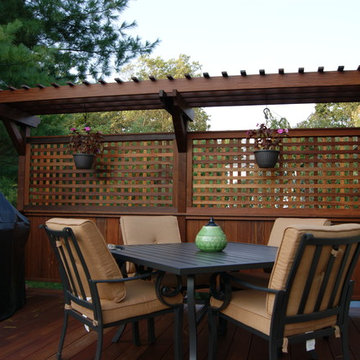
Gorgeous multilevel Ipe hardwood deck with stone inlay in sunken lounge area for fire bowl, Custom Ipe rails with Deckorator balusters, Our signature plinth block profile fascias. Our own privacy wall with faux pergola over eating area. Built in Ipe planters transition from upper to lower decks and bring a burst of color. The skirting around the base of the deck is all done in mahogany lattice and trimmed with Ipe. The lighting is all Timbertech. Give us a call today @ 973.729.2125 to discuss your project
Sean McAleer

A square deck doesn’t have to be boring – just tilt the squares on an angle.
This client had a big wish list:
A screen porch was created under an existing elevated room.
A large upper deck for dining was waterproofed with EPDM roofing. This made for a large dry area on the lower deck furnished with couches, a television, spa, recessed lighting, and paddle fans.
An outdoor shower is enclosed under the stairs. For code purposes, we call it a rinsing station.
A small roof extension to the existing house provides covering and a spot for a hanging daybed.
The design also includes a live edge slab installed as a bar top at which to enjoy a casual drink while watching the children in the yard.
The lower deck leads down two more steps to the fire pit.
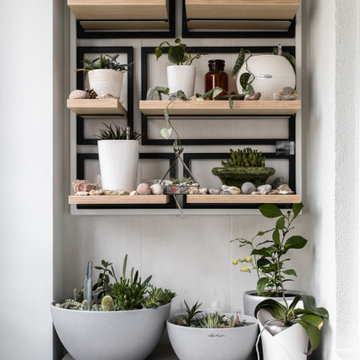
Здесь в тумбе из ИКЕА,которую я собственноручно перекрасила для этого объекта (изначально она была красной) удобно хранить инвентарь.удобрения,землю для растений.И даже емкости с водой для полива можно отстаивать.
Композицию из полок тоже придумала для этой лоджии индивидуально.Обратите внимание на подсветку: изящная и незаметная она есть под каждой полкой.
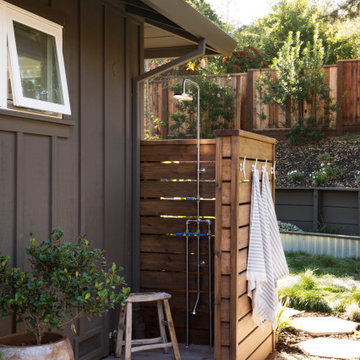
Свежая идея для дизайна: большой двор на заднем дворе в стиле неоклассика (современная классика) с летним душем - отличное фото интерьера
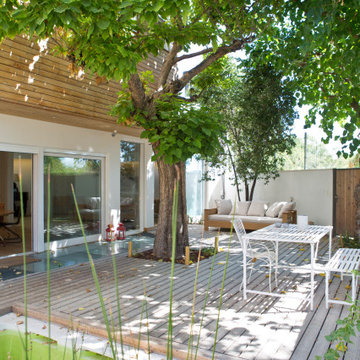
Patio con Piscina Natural con filtrado por plantas. El árbol es el que había antes de la construcción.
Пример оригинального дизайна: двор среднего размера на боковом дворе с летним душем и настилом
Пример оригинального дизайна: двор среднего размера на боковом дворе с летним душем и настилом
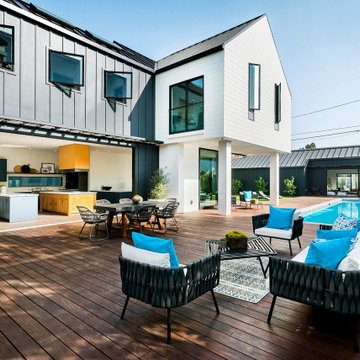
Свежая идея для дизайна: огромный душ на террасе на заднем дворе в морском стиле без защиты от солнца - отличное фото интерьера
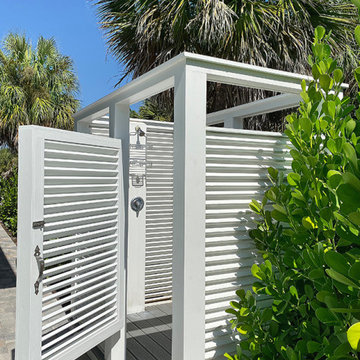
Outdoor shower to wash off sand from the beach and to service the pool area. Photography by Diana Todorova
На фото: двор среднего размера на заднем дворе в морском стиле с летним душем и мощением тротуарной плиткой без защиты от солнца с
На фото: двор среднего размера на заднем дворе в морском стиле с летним душем и мощением тротуарной плиткой без защиты от солнца с
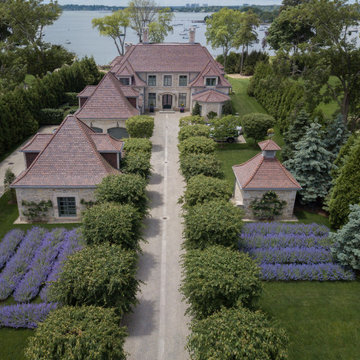
A grand driveway lined with manicured Linden trees and rows of fragrant lavender lead you to the doorstep of this stunning stone home. Pea-stone aggregates are used as the driveway surface with bordered by natural stone curbing with a strip of natural stone down the middle for drainage. Fun fact: These Linden trees also known as Lyme tree were the types of trees used in the Lord of the Rings film. They were the Hobbits home of choice!
This drone image gives allows you to see the precision of our planning and the creativity and expertise of our team. Photo by Neil Landino
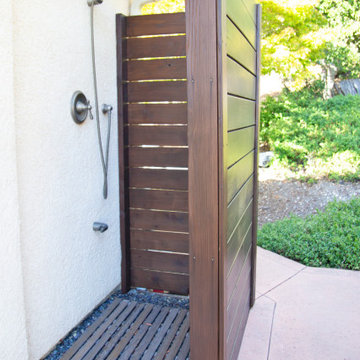
The landscape around this Mediterranean style home was transformed from barren and unusable to a warm and inviting outdoor space, cohesive with the existing architecture and aesthetic of the property. The front yard renovation included the construction of stucco landscape walls to create a front courtyard, with a dimensional cut flagstone patio with ground cover joints, a stucco fire pit, a "floating" composite bench, an urn converted into a recirculating water feature, landscape lighting, drought-tolerant planting, and Palomino gravel. Another stucco wall with a powder-coated steel gate was built at the entry to the backyard, connecting to a stucco column and steel fence along the property line. The backyard was developed into an outdoor living space with custom concrete flat work, dimensional cut flagstone pavers, a bocce ball court, horizontal board screening panels, and Mediterranean-style tile and stucco water feature, a second gas fire pit, capped seat walls, an outdoor shower screen, raised garden beds, a trash can enclosure, trellis, climate-appropriate plantings, low voltage lighting, mulch, and more!

Стильный дизайн: душ на террасе среднего размера в морском стиле - последний тренд
Фото: экстерьеры - летние души, вертикальные сады
1






