Сортировать:
Бюджет
Сортировать:Популярное за сегодня
2381 - 2400 из 79 864 фото
1 из 2
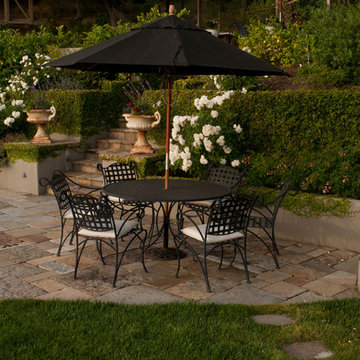
© Lauren Devon www.laurendevon.com
На фото: большой двор на заднем дворе в классическом стиле с покрытием из каменной брусчатки без защиты от солнца с
На фото: большой двор на заднем дворе в классическом стиле с покрытием из каменной брусчатки без защиты от солнца с
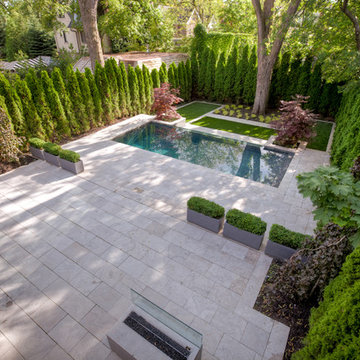
Forest Hill South was designed by Mark Pettes of MDP and Pro-Land was hired to construct the project in 2012. Both natural flagstone and interlock was used on this project, designed to compliment one another as well as the house. Decorative walls retain the grade from the driveway and are faced with brick to tie into the house. Flagstone stepping stones laid in the grass bring you from the front landing into the backyard. The same flagstone is carried through the back and laid on the lounge and pool patio. Planting was added for some colour and privacy from neighbours.
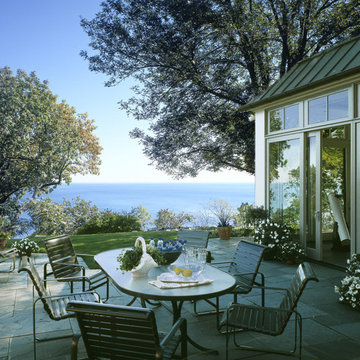
With a full view of nature, the sunroom is a quiet retreat connected to its surroundings. Benvenuti and Stein Design Build North Shore Chicago
Источник вдохновения для домашнего уюта: двор среднего размера на боковом дворе в классическом стиле с покрытием из плитки без защиты от солнца
Источник вдохновения для домашнего уюта: двор среднего размера на боковом дворе в классическом стиле с покрытием из плитки без защиты от солнца
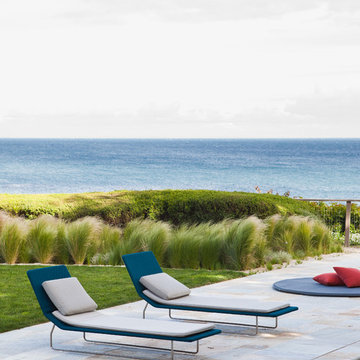
Interior and exterior design & partial remodel of a Malibu residence.
На фото: двор в морском стиле без защиты от солнца с
На фото: двор в морском стиле без защиты от солнца с
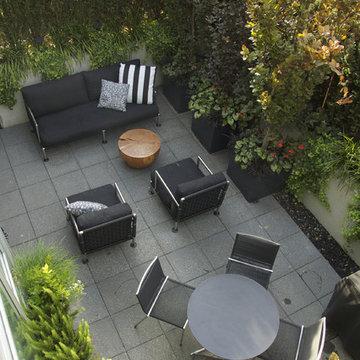
Atop the roof of a condo building this patio space offers fine views onto the downtown core and a string of snow-capped mountains further afield. Keeping all interventions minimal, CYAN Horticulture introduced a long bar table to accommodate informal gatherings. Moreover six tall planters each exhibit one of four celestial shades and are dressed with either severe boxwood or supple arctic willows.
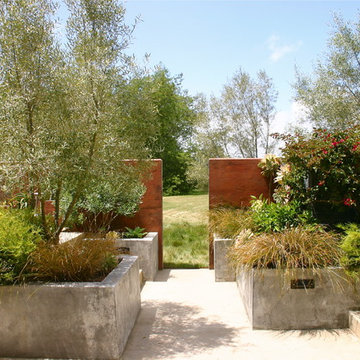
Courtyard with built in seating, firepit, and spa
Photo: Kathleen Shaeffer
Идея дизайна: двор в современном стиле без защиты от солнца
Идея дизайна: двор в современном стиле без защиты от солнца
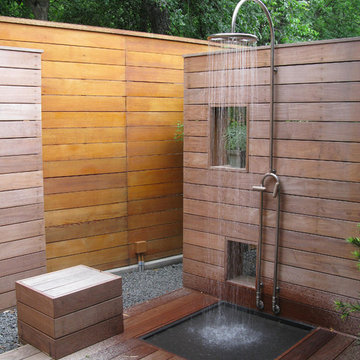
An updated Traditional home with a Contemporary Pool Pavilion and Landscape in the center of Dallas.
The space was conceived by David Rolston and The Architect for the Pool Pavilion is Thomas Upchurch
http://www.upchurcharchitects.com
Photos by David Rolston, Inc.
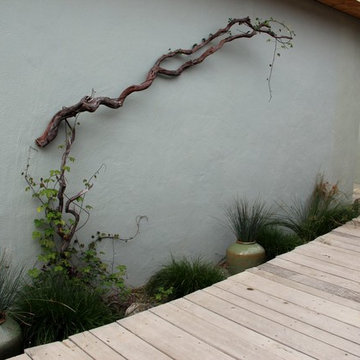
A found manzanita branch becomes an artful addition to a wabi sabi garden.
Источник вдохновения для домашнего уюта: двор среднего размера на заднем дворе в средиземноморском стиле с вертикальным садом и настилом без защиты от солнца
Источник вдохновения для домашнего уюта: двор среднего размера на заднем дворе в средиземноморском стиле с вертикальным садом и настилом без защиты от солнца
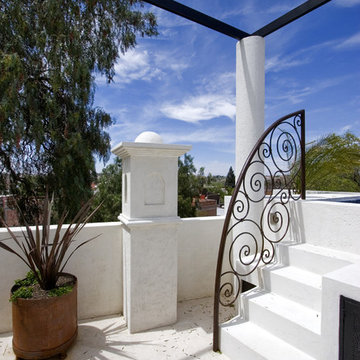
Nestled into the quiet middle of a block in the historic center of the beautiful colonial town of San Miguel de Allende, this 4,500 square foot courtyard home is accessed through lush gardens with trickling fountains and a luminous lap-pool. The living, dining, kitchen, library and master suite on the ground floor open onto a series of plant filled patios that flood each space with light that changes throughout the day. Elliptical domes and hewn wooden beams sculpt the ceilings, reflecting soft colors onto curving walls. A long, narrow stairway wrapped with windows and skylights is a serene connection to the second floor ''Moroccan' inspired suite with domed fireplace and hand-sculpted tub, and "French Country" inspired suite with a sunny balcony and oval shower. A curving bridge flies through the high living room with sparkling glass railings and overlooks onto sensuously shaped built in sofas. At the third floor windows wrap every space with balconies, light and views, linking indoors to the distant mountains, the morning sun and the bubbling jacuzzi. At the rooftop terrace domes and chimneys join the cozy seating for intimate gatherings.
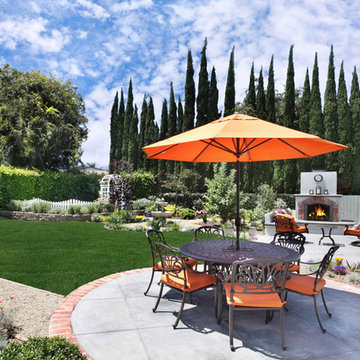
Photo credit~Jeri Koegel
Источник вдохновения для домашнего уюта: большой двор на заднем дворе в классическом стиле с местом для костра и покрытием из бетонных плит без защиты от солнца
Источник вдохновения для домашнего уюта: большой двор на заднем дворе в классическом стиле с местом для костра и покрытием из бетонных плит без защиты от солнца
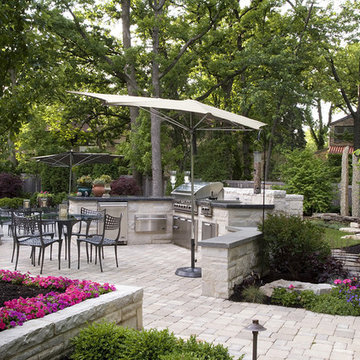
Request Free QuoteGrade changes were created on the site. It allowed for a dynamic house stone BBQ and eating area with raised planters that doubled as seatwalls.
Photographs by Linda Oyama Bryan
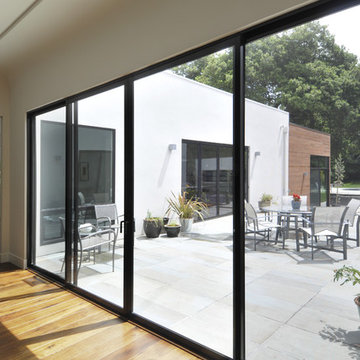
While we appreciate your love for our work, and interest in our projects, we are unable to answer every question about details in our photos. Please send us a private message if you are interested in our architectural services on your next project.
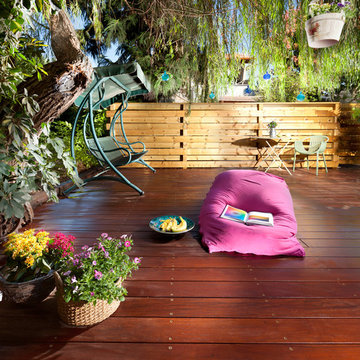
project for roi hoftman . www.roiwood.co.il
Источник вдохновения для домашнего уюта: терраса в стиле фьюжн с забором без защиты от солнца
Источник вдохновения для домашнего уюта: терраса в стиле фьюжн с забором без защиты от солнца
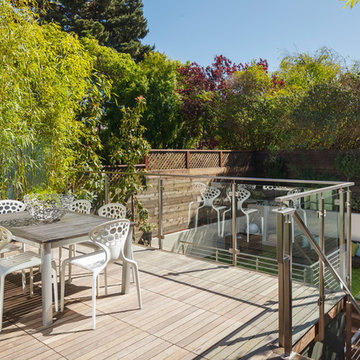
На фото: терраса среднего размера на крыше, на крыше в современном стиле с забором без защиты от солнца с
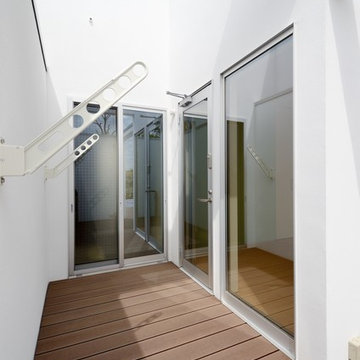
洗面室から直接アクセスできる物干しスペースのスナップ写真。
Стильный дизайн: двор на внутреннем дворе в стиле модернизм с настилом без защиты от солнца - последний тренд
Стильный дизайн: двор на внутреннем дворе в стиле модернизм с настилом без защиты от солнца - последний тренд
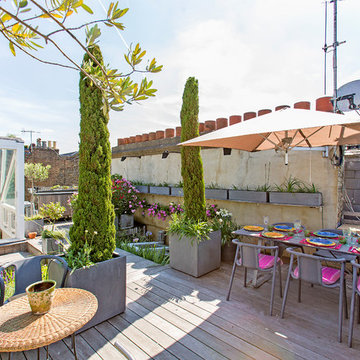
Emma-Jayne Garnett
На фото: терраса среднего размера на крыше, на крыше в современном стиле с растениями в контейнерах без защиты от солнца с
На фото: терраса среднего размера на крыше, на крыше в современном стиле с растениями в контейнерах без защиты от солнца с
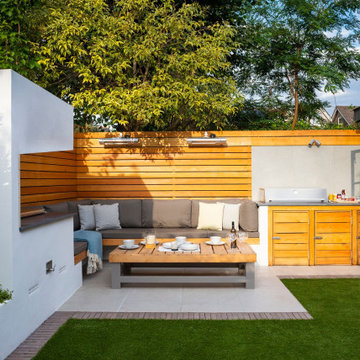
Источник вдохновения для домашнего уюта: двор в современном стиле с зоной барбекю без защиты от солнца
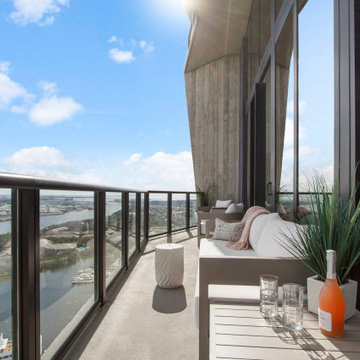
For the interiors of this stunning home, we chose neutral and natural furnishings that complement the soft, soothing palette of the house. The open-concept floor plan allows plenty of space for movement in the home. In the spacious living room, we added beautiful soft beige sofas, cushions, and throws to create a warm, cozy appeal. The kitchen is fitted with beautiful cabinetry for optimizing storage. Elegant gold-toned bar stools and the spacious island make it a perfect space for entertaining guests. The bedrooms are small yet feel spacious because of the large windows and soft furnishings in neutral colors. We gave the guest bedroom a blush and gold decor accent that creates a suave appeal. The home office is decorated with modern, clean furnishings and thoughtful decor that make it perfect for peak productivity while working remotely.
---
Project designed by interior design studio Home Frosting. They serve the entire Tampa Bay area including South Tampa, Clearwater, Belleair, and St. Petersburg.
For more about Home Frosting, see here: https://homefrosting.com/
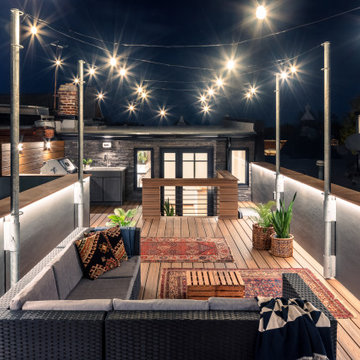
Свежая идея для дизайна: терраса на крыше, на крыше в стиле модернизм с летней кухней без защиты от солнца - отличное фото интерьера
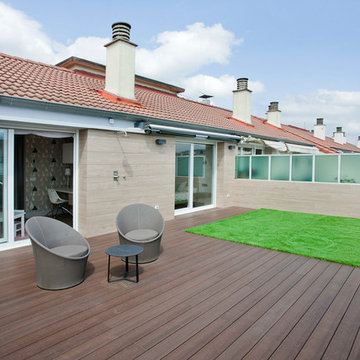
Los clientes de este ático confirmaron en nosotros para unir dos viviendas en una reforma integral 100% loft47.
Esta vivienda de carácter eclético se divide en dos zonas diferenciadas, la zona living y la zona noche. La zona living, un espacio completamente abierto, se encuentra presidido por una gran isla donde se combinan lacas metalizadas con una elegante encimera en porcelánico negro. La zona noche y la zona living se encuentra conectado por un pasillo con puertas en carpintería metálica. En la zona noche destacan las puertas correderas de suelo a techo, así como el cuidado diseño del baño de la habitación de matrimonio con detalles de grifería empotrada en negro, y mampara en cristal fumé.
Ambas zonas quedan enmarcadas por dos grandes terrazas, donde la familia podrá disfrutar de esta nueva casa diseñada completamente a sus necesidades
Фото: экстерьеры без защиты от солнца
120





