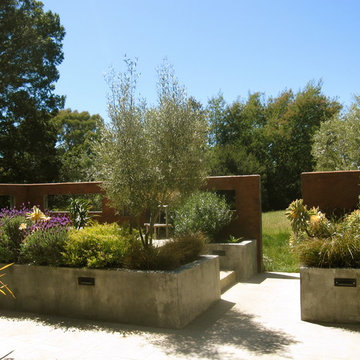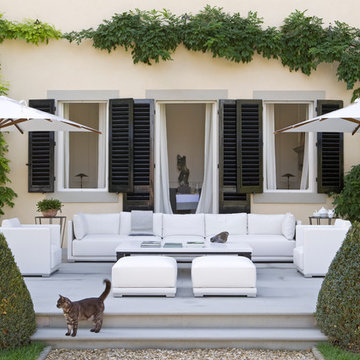Фото: двор на внутреннем дворе
Сортировать:
Бюджет
Сортировать:Популярное за сегодня
1 - 20 из 65 фото
1 из 3

Designed By: Richard Bustos Photos By: Jeri Koegel
Ron and Kathy Chaisson have lived in many homes throughout Orange County, including three homes on the Balboa Peninsula and one at Pelican Crest. But when the “kind of retired” couple, as they describe their current status, decided to finally build their ultimate dream house in the flower streets of Corona del Mar, they opted not to skimp on the amenities. “We wanted this house to have the features of a resort,” says Ron. “So we designed it to have a pool on the roof, five patios, a spa, a gym, water walls in the courtyard, fire-pits and steam showers.”
To bring that five-star level of luxury to their newly constructed home, the couple enlisted Orange County’s top talent, including our very own rock star design consultant Richard Bustos, who worked alongside interior designer Trish Steel and Patterson Custom Homes as well as Brandon Architects. Together the team created a 4,500 square-foot, five-bedroom, seven-and-a-half-bathroom contemporary house where R&R get top billing in almost every room. Two stories tall and with lots of open spaces, it manages to feel spacious despite its narrow location. And from its third floor patio, it boasts panoramic ocean views.
“Overall we wanted this to be contemporary, but we also wanted it to feel warm,” says Ron. Key to creating that look was Richard, who selected the primary pieces from our extensive portfolio of top-quality furnishings. Richard also focused on clean lines and neutral colors to achieve the couple’s modern aesthetic, while allowing both the home’s gorgeous views and Kathy’s art to take center stage.
As for that mahogany-lined elevator? “It’s a requirement,” states Ron. “With three levels, and lots of entertaining, we need that elevator for keeping the bar stocked up at the cabana, and for our big barbecue parties.” He adds, “my wife wears high heels a lot of the time, so riding the elevator instead of taking the stairs makes life that much better for her.”
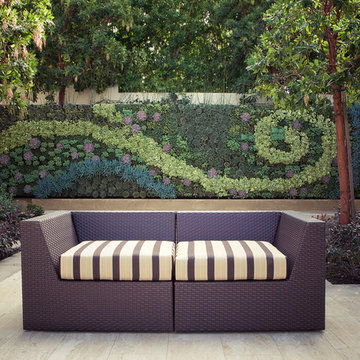
Succulant Living Wall in Outdoor Living Space
Свежая идея для дизайна: двор на внутреннем дворе в современном стиле с вертикальным садом - отличное фото интерьера
Свежая идея для дизайна: двор на внутреннем дворе в современном стиле с вертикальным садом - отличное фото интерьера
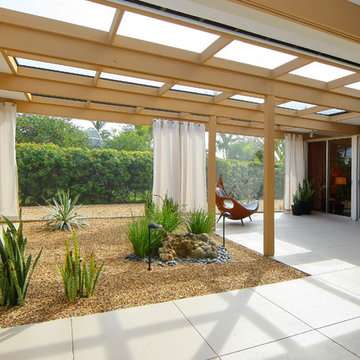
Environmental Interiors Design Studio LLC
Идея дизайна: двор на внутреннем дворе в стиле модернизм
Идея дизайна: двор на внутреннем дворе в стиле модернизм
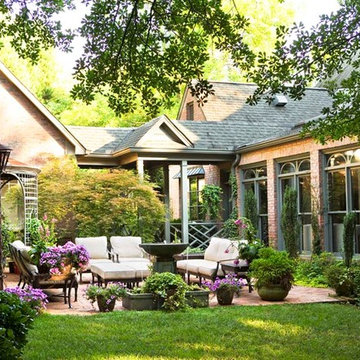
Linda McDougald, principal and lead designer of Linda McDougald Design l Postcard from Paris Home, re-designed and renovated her home, which now showcases an innovative mix of contemporary and antique furnishings set against a dramatic linen, white, and gray palette.
The English country home features floors of dark-stained oak, white painted hardwood, and Lagos Azul limestone. Antique lighting marks most every room, each of which is filled with exquisite antiques from France. At the heart of the re-design was an extensive kitchen renovation, now featuring a La Cornue Chateau range, Sub-Zero and Miele appliances, custom cabinetry, and Waterworks tile.
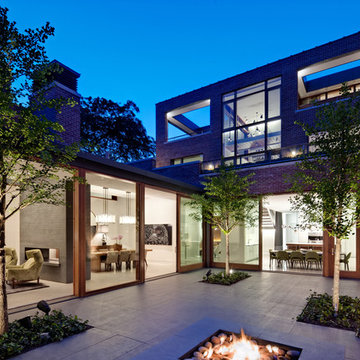
Architecture by Vinci | Hamp Architects, Inc.
Interiors by Stephanie Wohlner Design.
Lighting by Lux Populi.
Construction by Goldberg General Contracting, Inc.
Photos by Eric Hausman.
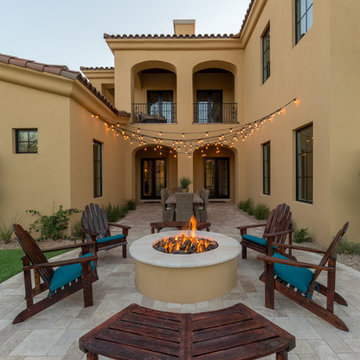
Brian Dunham Photography brdunham.com
Идея дизайна: двор среднего размера на внутреннем дворе в средиземноморском стиле с местом для костра и покрытием из плитки без защиты от солнца
Идея дизайна: двор среднего размера на внутреннем дворе в средиземноморском стиле с местом для костра и покрытием из плитки без защиты от солнца
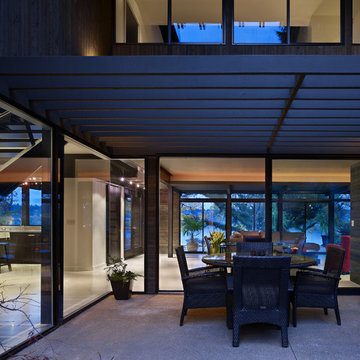
New construction over existing foundation
На фото: пергола во дворе частного дома на внутреннем дворе в стиле модернизм с
На фото: пергола во дворе частного дома на внутреннем дворе в стиле модернизм с
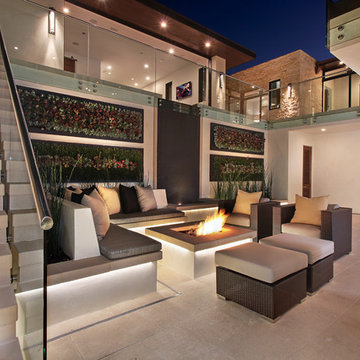
Indoor/outdoor living can be enjoyed year round in the coastal community of Corona del Mar, California. This spacious atrium is the perfect gathering place for family and friends. Planters are the backdrop for custom built in seating. Rattan furniture placed near the built-in firepit adds more space for relaxation. Bush hammered limestone makes up the patio flooring.
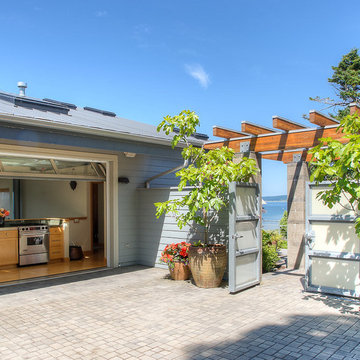
Entry courtyard with glass door to courtyard kitchen. Photography by Lucas Henning.
На фото: пергола во дворе частного дома среднего размера на внутреннем дворе в морском стиле с мощением клинкерной брусчаткой и забором с
На фото: пергола во дворе частного дома среднего размера на внутреннем дворе в морском стиле с мощением клинкерной брусчаткой и забором с
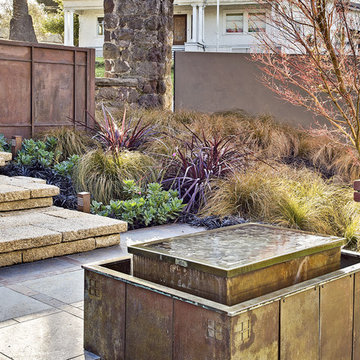
Copyrights: WA design
Идея дизайна: большой двор на внутреннем дворе в стиле кантри с фонтаном
Идея дизайна: большой двор на внутреннем дворе в стиле кантри с фонтаном
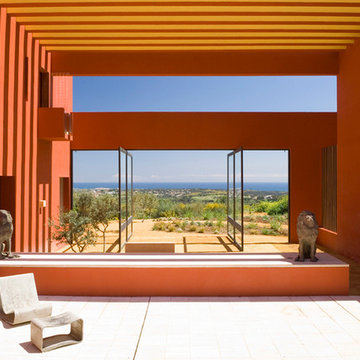
Andreas von Einsiedel
Источник вдохновения для домашнего уюта: огромная пергола во дворе частного дома на внутреннем дворе в стиле неоклассика (современная классика) с покрытием из каменной брусчатки
Источник вдохновения для домашнего уюта: огромная пергола во дворе частного дома на внутреннем дворе в стиле неоклассика (современная классика) с покрытием из каменной брусчатки
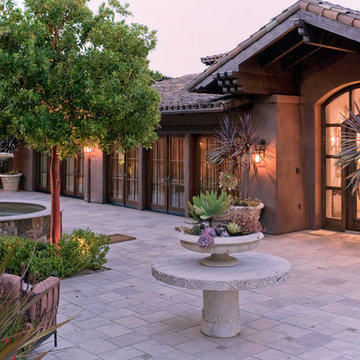
Свежая идея для дизайна: огромный двор на внутреннем дворе в средиземноморском стиле с фонтаном и покрытием из каменной брусчатки без защиты от солнца - отличное фото интерьера
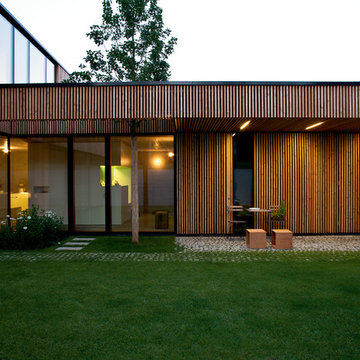
Ⓒ rainer blunk
Идея дизайна: двор среднего размера на внутреннем дворе в современном стиле
Идея дизайна: двор среднего размера на внутреннем дворе в современном стиле
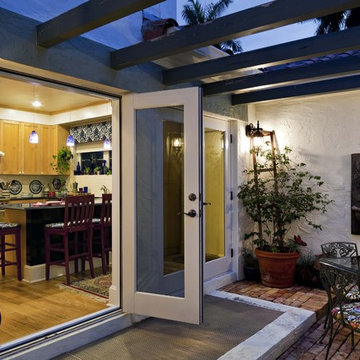
Complete renovation of the kitchen, dining room and adjacent courtyard to improve circulation of air, light and people for a couple that loves to entertain.
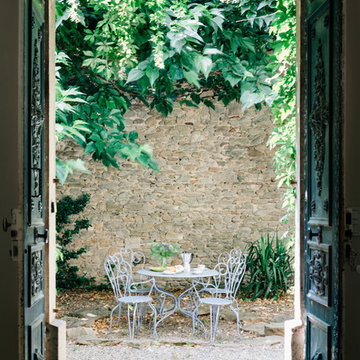
Nathalie Priem
Источник вдохновения для домашнего уюта: большой двор на внутреннем дворе в средиземноморском стиле с покрытием из гравия без защиты от солнца
Источник вдохновения для домашнего уюта: большой двор на внутреннем дворе в средиземноморском стиле с покрытием из гравия без защиты от солнца
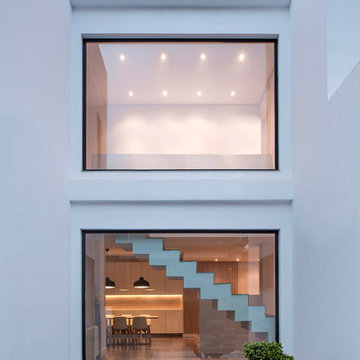
Nonna Designprojects muestra una auténtica ingeniería del espacio en el diseño y la fabricación del mobiliario a medida para una vivienda privada en Valencia. Un proyecto que transmite armonía y limpieza en su conjunto, pero que alberga en su interior curiosos detalles orientados a mejorar la habitabilidad en el siglo XXI.
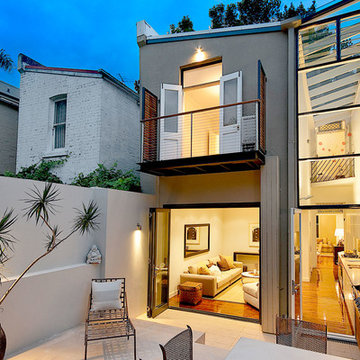
Свежая идея для дизайна: маленький двор на внутреннем дворе в современном стиле с мощением тротуарной плиткой без защиты от солнца для на участке и в саду - отличное фото интерьера
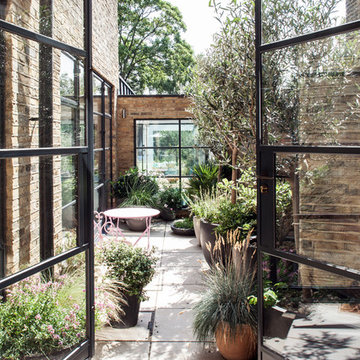
Источник вдохновения для домашнего уюта: двор на внутреннем дворе в современном стиле с мощением тротуарной плиткой без защиты от солнца
Фото: двор на внутреннем дворе
1
