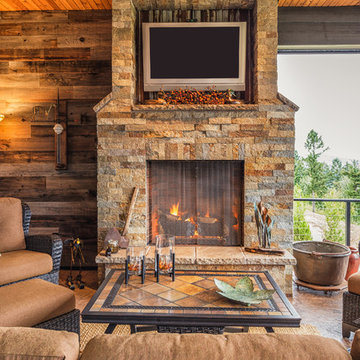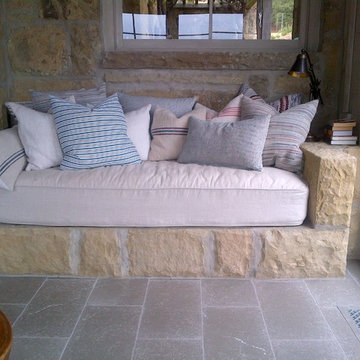Фото: двор в стиле рустика
Сортировать:
Бюджет
Сортировать:Популярное за сегодня
41 - 60 из 257 фото
1 из 3
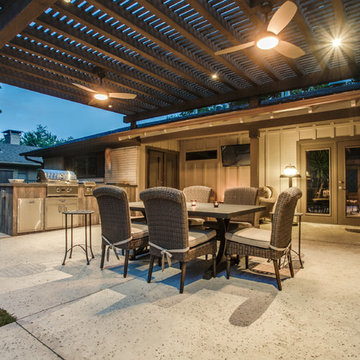
Our clients knew they wanted their backyard living area to be a combination of modern and rustic, matching the modern interior of their home yet with the relaxing rustic ambiance of the great outdoors. A smooth cedar pergola was constructed to provide protection from the hot summer sun to enjoy the outdoor kitchen and dining area. We used wood tile veneer for the outdoor kitchen to match the indoor kitchen backsplash and topped it with a colored concrete counter top. A Corten steel square fire pit creates another gathering spot for relaxing.
Salt finish concrete patio and pads throughout the entire outdoor living space ties it all together.
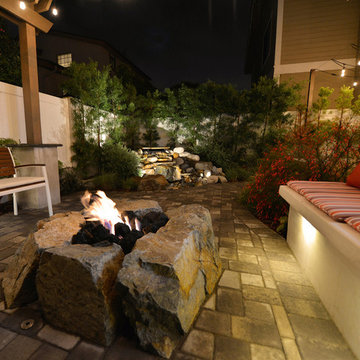
In this backyard space, the design challenge was to bring the essence of the California Mountains to Redondo Beach. As this client is an avid outdoorsman, he wanted to bring the a feel of the Sierra Nevada mountains, his happy place, home to create his very own backyard mountain retreat. Our team sourced materials that one would find in the mountains of California whilst keeping a lounge feel in mind for the secondary design criteria, a retreat. In this retreat, we created four distinct areas: the lounging area with covered pergola, fire pit area with built-in seating bench and overhead trellis complete with carnival lighting, central waterfall, and barbeque area with picnic table and overhead carnival lighting. We built a 10” x 10” rugged pergola was built out of sustainably sourced pine. The massive posts feel as though large pine trees were harvested right out of the California Mountains and crafted right on-site. The pergola was built with a retractable shade cloth so the sun can be let in for warmth in open during the colder months. The pergola and the other hard-scaped areas in the backyard were covered with a mix of gray granite and charcoal pavers. This color selection is reminiscent of the colors in California granite. Walking north from the pergola toward the fire pit area there is a mass planting of deer grasses, assortment of ferns and California coffee berries planted to mimic California Chaparral. At the other edge of this chaparral garden, sits the Cresta Boulder fire pit. Boulders were used to create this fire pit to harness the feeling of being outdoors in the wilderness. The boulders were locally sourced out of the Sierra Nevada mountain range for authenticity. In order to frame the space we installed a trellis and off the trellis runs carnival lights for night time parties. Just beyond the fire pit sits a granite boulder water fall. The waterfall is placed so that wherever you are in the yard you can see and hear the tranquil sounds of the babbling water as it circulates and recycles. The barbeque area is nestled against the backdrop of a dark green fernleaf podocarpus hedge. During the day, birds and butterflies traverse the native foliage and at night the sounds of the fire pit dance in harmony with the gentle sounds of water falling down granite pebbles making this backyard a true retreat from the chaotic noise of the city.
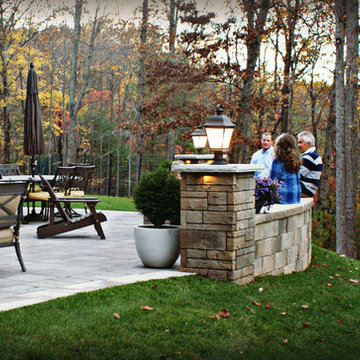
Источник вдохновения для домашнего уюта: двор среднего размера на заднем дворе в стиле рустика с местом для костра и покрытием из каменной брусчатки без защиты от солнца
Find the right local pro for your project
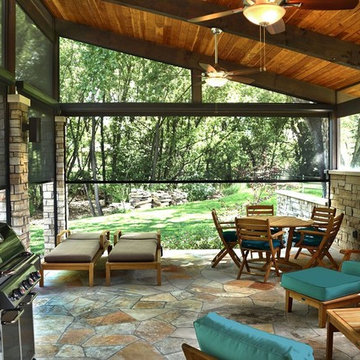
Свежая идея для дизайна: большой двор на заднем дворе в стиле рустика с летней кухней, покрытием из каменной брусчатки и навесом - отличное фото интерьера
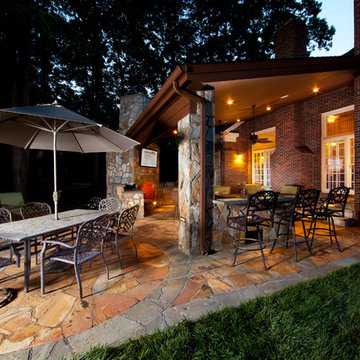
Источник вдохновения для домашнего уюта: большая беседка во дворе частного дома на заднем дворе в стиле рустика с покрытием из каменной брусчатки и летней кухней
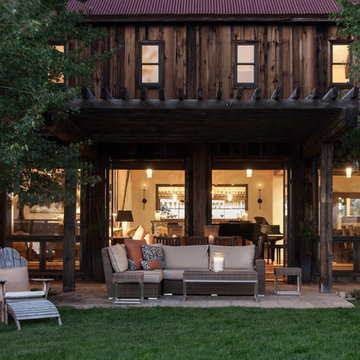
Phillip Erickson
Источник вдохновения для домашнего уюта: пергола во дворе частного дома на заднем дворе в стиле рустика
Источник вдохновения для домашнего уюта: пергола во дворе частного дома на заднем дворе в стиле рустика
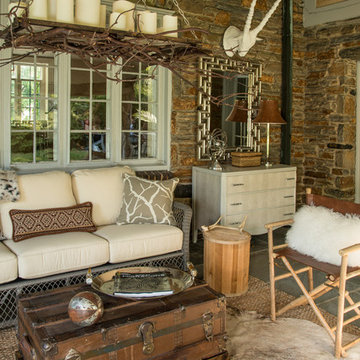
John M. Lewis Architectural Photography
Идея дизайна: двор среднего размера на заднем дворе в стиле рустика с козырьком
Идея дизайна: двор среднего размера на заднем дворе в стиле рустика с козырьком
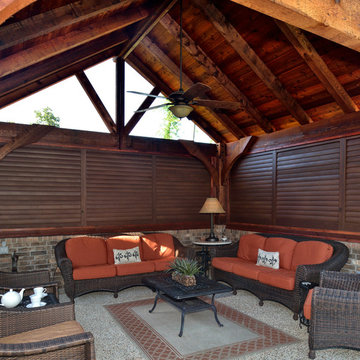
These Houston home owners used Weatherwell Elite aluminum shutters to create privacy in their outdoor pavilion. The wood grain powder coat complements their rustic design scheme, and the operable louvers allow them to regulate the airflow.
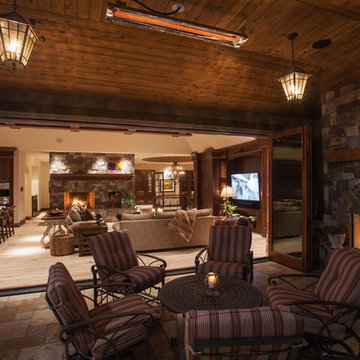
На фото: большой двор на заднем дворе в стиле рустика с покрытием из каменной брусчатки и навесом с
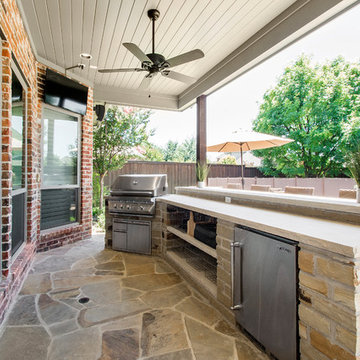
These clients had already remodeled their kitchen and master bath and wanted to add additional living space to their already beautiful backyard. They had plenty of space between the back of their house and the pool to fit a large outdoor kitchen and entertaining space.
We demoed the overhang, rafters, shingles and decking as needed to accept new joists, frame and new roof. We framed out the trim overhang to match the existing house, so that you couldn't tell the difference. Oklahoma Flagstone was used for the new portion of deck. The outer edge of stone from the existing deck was removed to tie in with new deck, so again, the addition was seamless.
A new gas line was run from the existing pool equipment to the new grill and a secondary area was made off of the pipe that can be tied on to for future use. Three GFCI plugs were installed in outdoor kitchen area; one in the back splash, one for the refrigerator and one for grill. The clients purchased two outdoor ceiling fans that we also installed to keep the area cool in the heat of the summer. End the end, the new exterior new soffit, trim, fascia and gutters were painted and the columns were stained to match the existing exterior.
The clients now have a cool livable space to enjoy year round! Design & Construction by Hatfield Builders & Remodelers | Photography by Versatile Imaging
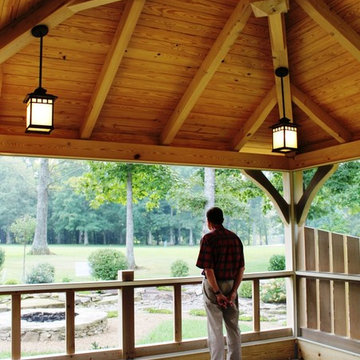
A screened in pavilion with a privacy fence on two sides located right off the golf course.
Идея дизайна: пергола во дворе частного дома среднего размера на заднем дворе в стиле рустика с местом для костра и покрытием из каменной брусчатки
Идея дизайна: пергола во дворе частного дома среднего размера на заднем дворе в стиле рустика с местом для костра и покрытием из каменной брусчатки
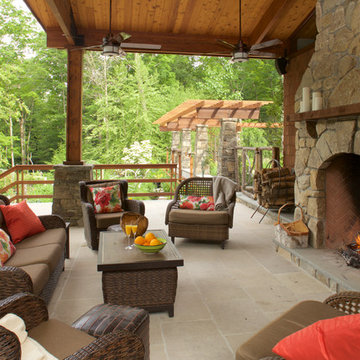
Mick Hales
Идея дизайна: беседка во дворе частного дома среднего размера на заднем дворе в стиле рустика с местом для костра и покрытием из плитки
Идея дизайна: беседка во дворе частного дома среднего размера на заднем дворе в стиле рустика с местом для костра и покрытием из плитки
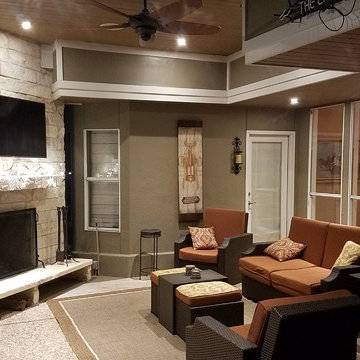
For the Kamp's we added a covered patio with a corner fireplace and stone column. The existing house formed a "U" shaped patio that the afternoon sun hit hard. Attaching the structure to the house and extending it out further we were able to provide a very usable outdoor living area, it feels like an indoor living room. The ceiling is a beautiful stained tongue and grove while all the exterior is hardi plank painted to match the house. The tin roof for the covered patio and the rest of the house was install by Allegiance Roofing. The fireplace and 36" tall stone column are constructed out of Austin Limestone.
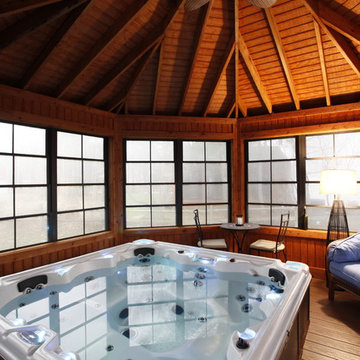
The interior of the gazebo was spacious enough to not only enclose the hot tub but also allow for outdoor furniture such as a couch and a table with chairs. The home owner’s are able to enjoy the feeling of being outside without dealing with the elements.
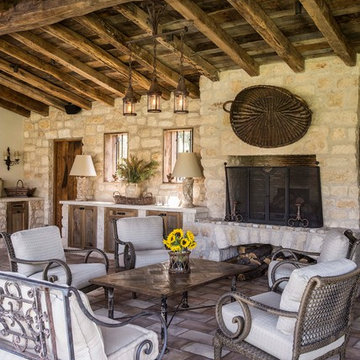
This outdoor loggia/patio was featured on the cover of Phoenix Home & Garden Magazine (September 2015). The rustic style home is the third residence built by DSC for the homeowners, maintaining all the charm and comforts of their original two homes. Read the feature article HERE: http://desertstarconstruction.com/phoenix-home-and-garden-september-2015/
Location: Paradise Valley, AZ
Photography: Scott Sandler
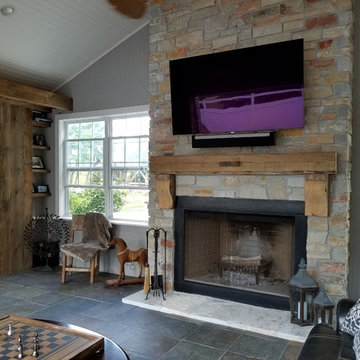
Photo Credits-Schubat Contracting and Renovations
Adjacent to a stunning Outdoor Bar area, is this Outdoor Family Gathering space.
На фото: двор в стиле рустика
На фото: двор в стиле рустика
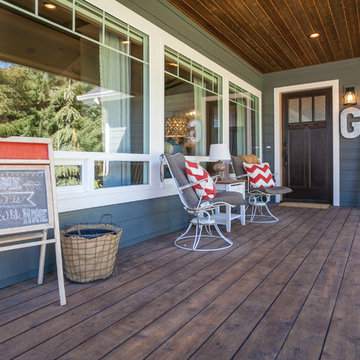
Arne Loren
Свежая идея для дизайна: двор среднего размера на переднем дворе в стиле рустика с настилом и навесом - отличное фото интерьера
Свежая идея для дизайна: двор среднего размера на переднем дворе в стиле рустика с настилом и навесом - отличное фото интерьера
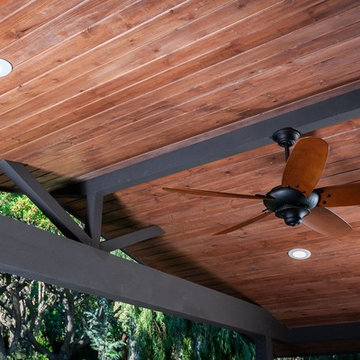
The exposed beams and posts were painted to match the house color. Then proceeded to go with a darker "Walnut" stain to give this ceiling some natural curb appeal. Behr exterior stain was applied in 2 coats to give this pine ceiling a much darker complexion.
Фото: двор в стиле рустика
3
