Фото: двор в стиле неоклассика (современная классика) с уличным камином
Сортировать:
Бюджет
Сортировать:Популярное за сегодня
121 - 140 из 661 фото
1 из 3
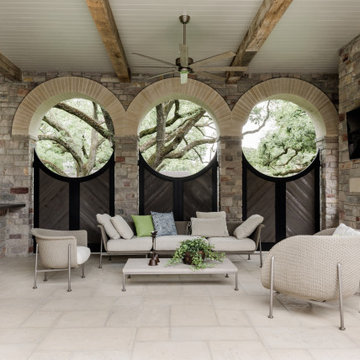
Идея дизайна: двор в стиле неоклассика (современная классика) с уличным камином и навесом
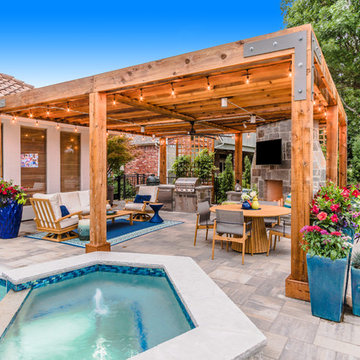
Источник вдохновения для домашнего уюта: большая пергола во дворе частного дома на заднем дворе в стиле неоклассика (современная классика) с уличным камином и мощением тротуарной плиткой
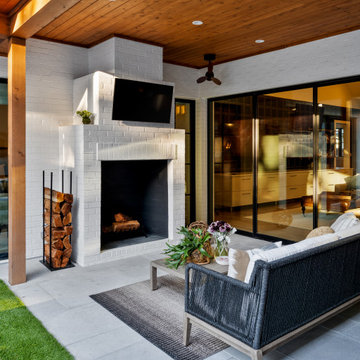
This new home was built on an old lot in Dallas, TX in the Preston Hollow neighborhood. The new home is a little over 5,600 sq.ft. and features an expansive great room and a professional chef’s kitchen. This 100% brick exterior home was built with full-foam encapsulation for maximum energy performance. There is an immaculate courtyard enclosed by a 9' brick wall keeping their spool (spa/pool) private. Electric infrared radiant patio heaters and patio fans and of course a fireplace keep the courtyard comfortable no matter what time of year. A custom king and a half bed was built with steps at the end of the bed, making it easy for their dog Roxy, to get up on the bed. There are electrical outlets in the back of the bathroom drawers and a TV mounted on the wall behind the tub for convenience. The bathroom also has a steam shower with a digital thermostatic valve. The kitchen has two of everything, as it should, being a commercial chef's kitchen! The stainless vent hood, flanked by floating wooden shelves, draws your eyes to the center of this immaculate kitchen full of Bluestar Commercial appliances. There is also a wall oven with a warming drawer, a brick pizza oven, and an indoor churrasco grill. There are two refrigerators, one on either end of the expansive kitchen wall, making everything convenient. There are two islands; one with casual dining bar stools, as well as a built-in dining table and another for prepping food. At the top of the stairs is a good size landing for storage and family photos. There are two bedrooms, each with its own bathroom, as well as a movie room. What makes this home so special is the Casita! It has its own entrance off the common breezeway to the main house and courtyard. There is a full kitchen, a living area, an ADA compliant full bath, and a comfortable king bedroom. It’s perfect for friends staying the weekend or in-laws staying for a month.
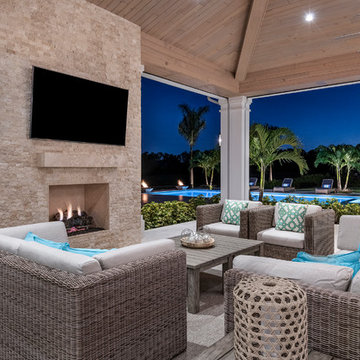
A custom-made expansive two-story home providing views of the spacious kitchen, breakfast nook, dining, great room and outdoor amenities upon entry.
Featuring 11,000 square feet of open area lavish living this residence does not
disappoint with the attention to detail throughout. Elegant features embellish this home with the intricate woodworking and exposed wood beams, ceiling details, gorgeous stonework, European Oak flooring throughout, and unique lighting.
This residence offers seven bedrooms including a mother-in-law suite, nine bathrooms, a bonus room, his and her offices, wet bar adjacent to dining area, wine room, laundry room featuring a dog wash area and a game room located above one of the two garages. The open-air kitchen is the perfect space for entertaining family and friends with the two islands, custom panel Sub-Zero appliances and easy access to the dining areas.
Outdoor amenities include a pool with sun shelf and spa, fire bowls spilling water into the pool, firepit, large covered lanai with summer kitchen and fireplace surrounded by roll down screens to protect guests from inclement weather, and two additional covered lanais. This is luxury at its finest!
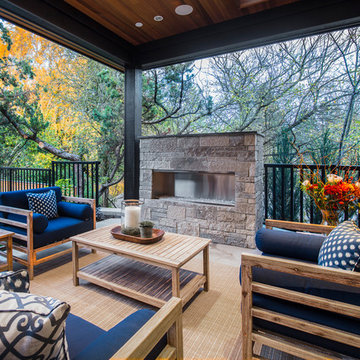
На фото: двор в стиле неоклассика (современная классика) с навесом и уличным камином
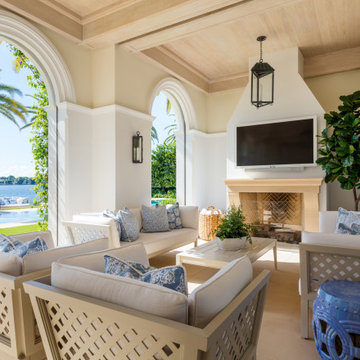
На фото: двор на заднем дворе в стиле неоклассика (современная классика) с уличным камином и навесом
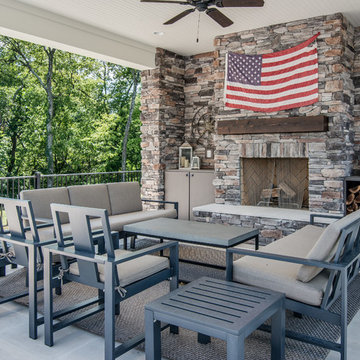
Detached pool house
Photography: Garett + Carrie Buell of Studiobuell/ studiobuell.com
Свежая идея для дизайна: большой двор в стиле неоклассика (современная классика) с навесом и уличным камином - отличное фото интерьера
Свежая идея для дизайна: большой двор в стиле неоклассика (современная классика) с навесом и уличным камином - отличное фото интерьера
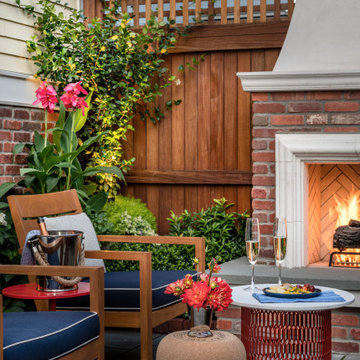
To create a colonial outdoor living space, we gut renovated this patio, incorporating heated bluestones, a custom traditional fireplace and bespoke furniture. The space was divided into three distinct zones for cooking, dining, and lounging. Firing up the built-in gas grill or a relaxing by the fireplace, this space brings the inside out.
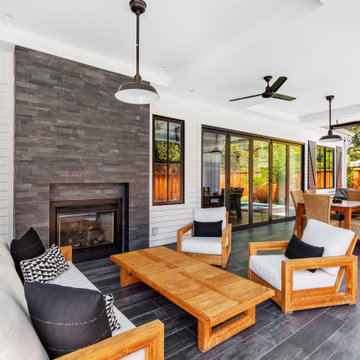
Стильный дизайн: двор на заднем дворе в стиле неоклассика (современная классика) с уличным камином и навесом - последний тренд
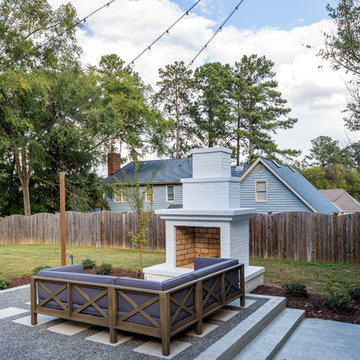
We transformed the existing patio into a space that is a continuation of their kitchen and more inviting for entertaining .
На фото: двор на заднем дворе в стиле неоклассика (современная классика) с уличным камином и мощением тротуарной плиткой без защиты от солнца с
На фото: двор на заднем дворе в стиле неоклассика (современная классика) с уличным камином и мощением тротуарной плиткой без защиты от солнца с
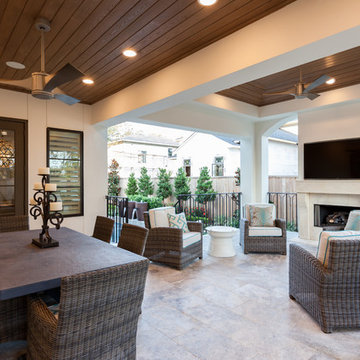
Идея дизайна: огромный двор на заднем дворе в стиле неоклассика (современная классика) с уличным камином и навесом
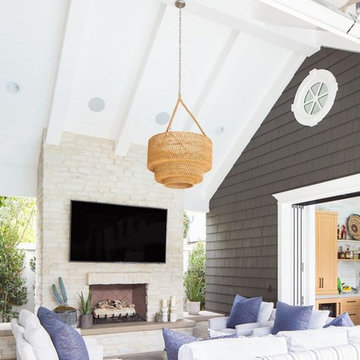
Ryan Garvin
Источник вдохновения для домашнего уюта: двор на боковом дворе в стиле неоклассика (современная классика) с навесом и уличным камином
Источник вдохновения для домашнего уюта: двор на боковом дворе в стиле неоклассика (современная классика) с навесом и уличным камином
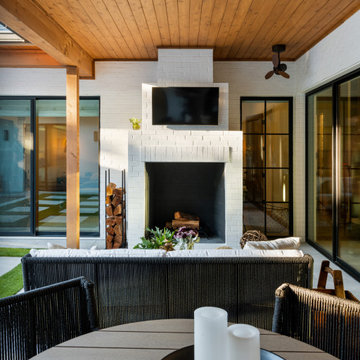
This new home was built on an old lot in Dallas, TX in the Preston Hollow neighborhood. The new home is a little over 5,600 sq.ft. and features an expansive great room and a professional chef’s kitchen. This 100% brick exterior home was built with full-foam encapsulation for maximum energy performance. There is an immaculate courtyard enclosed by a 9' brick wall keeping their spool (spa/pool) private. Electric infrared radiant patio heaters and patio fans and of course a fireplace keep the courtyard comfortable no matter what time of year. A custom king and a half bed was built with steps at the end of the bed, making it easy for their dog Roxy, to get up on the bed. There are electrical outlets in the back of the bathroom drawers and a TV mounted on the wall behind the tub for convenience. The bathroom also has a steam shower with a digital thermostatic valve. The kitchen has two of everything, as it should, being a commercial chef's kitchen! The stainless vent hood, flanked by floating wooden shelves, draws your eyes to the center of this immaculate kitchen full of Bluestar Commercial appliances. There is also a wall oven with a warming drawer, a brick pizza oven, and an indoor churrasco grill. There are two refrigerators, one on either end of the expansive kitchen wall, making everything convenient. There are two islands; one with casual dining bar stools, as well as a built-in dining table and another for prepping food. At the top of the stairs is a good size landing for storage and family photos. There are two bedrooms, each with its own bathroom, as well as a movie room. What makes this home so special is the Casita! It has its own entrance off the common breezeway to the main house and courtyard. There is a full kitchen, a living area, an ADA compliant full bath, and a comfortable king bedroom. It’s perfect for friends staying the weekend or in-laws staying for a month.
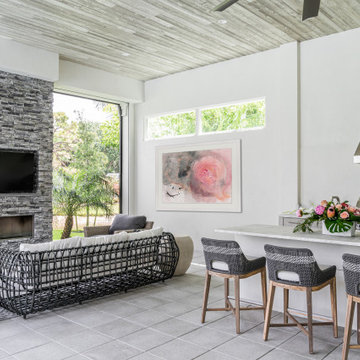
Стильный дизайн: двор на заднем дворе в стиле неоклассика (современная классика) с уличным камином, летней кухней, мощением тротуарной плиткой и навесом - последний тренд
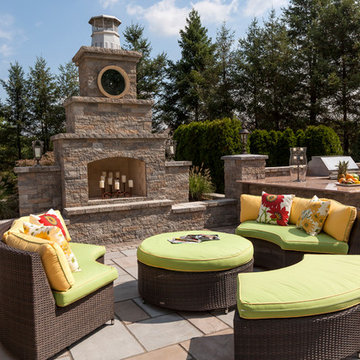
Идея дизайна: большая беседка во дворе частного дома на заднем дворе в стиле неоклассика (современная классика) с уличным камином и покрытием из каменной брусчатки
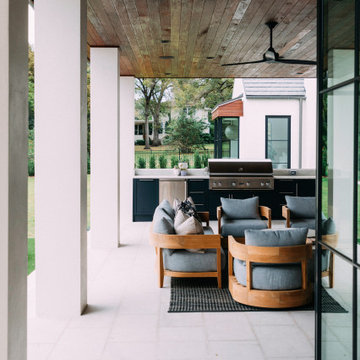
На фото: большой двор на заднем дворе в стиле неоклассика (современная классика) с уличным камином, покрытием из плитки и навесом
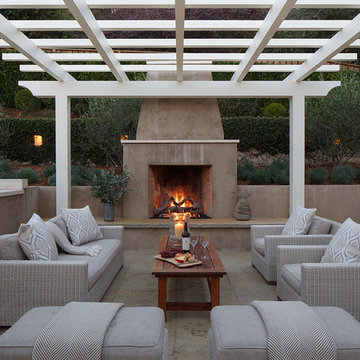
Eric Rorer
Источник вдохновения для домашнего уюта: пергола во дворе частного дома на заднем дворе в стиле неоклассика (современная классика) с покрытием из каменной брусчатки и уличным камином
Источник вдохновения для домашнего уюта: пергола во дворе частного дома на заднем дворе в стиле неоклассика (современная классика) с покрытием из каменной брусчатки и уличным камином
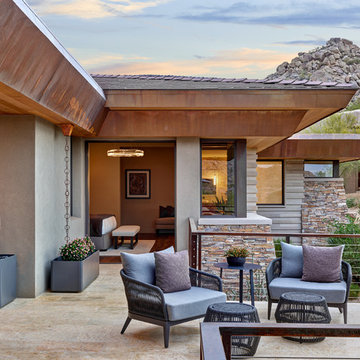
Located near the base of Scottsdale landmark Pinnacle Peak, the Desert Prairie is surrounded by distant peaks as well as boulder conservation easements. This 30,710 square foot site was unique in terrain and shape and was in close proximity to adjacent properties. These unique challenges initiated a truly unique piece of architecture.
Planning of this residence was very complex as it weaved among the boulders. The owners were agnostic regarding style, yet wanted a warm palate with clean lines. The arrival point of the design journey was a desert interpretation of a prairie-styled home. The materials meet the surrounding desert with great harmony. Copper, undulating limestone, and Madre Perla quartzite all blend into a low-slung and highly protected home.
Located in Estancia Golf Club, the 5,325 square foot (conditioned) residence has been featured in Luxe Interiors + Design’s September/October 2018 issue. Additionally, the home has received numerous design awards.
Desert Prairie // Project Details
Architecture: Drewett Works
Builder: Argue Custom Homes
Interior Design: Lindsey Schultz Design
Interior Furnishings: Ownby Design
Landscape Architect: Greey|Pickett
Photography: Werner Segarra
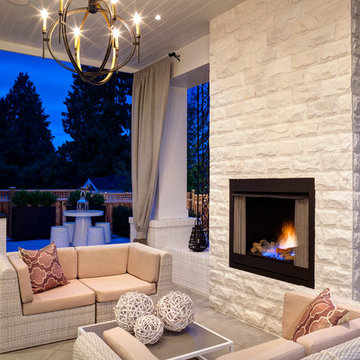
Свежая идея для дизайна: двор в стиле неоклассика (современная классика) с покрытием из плитки, навесом и уличным камином - отличное фото интерьера
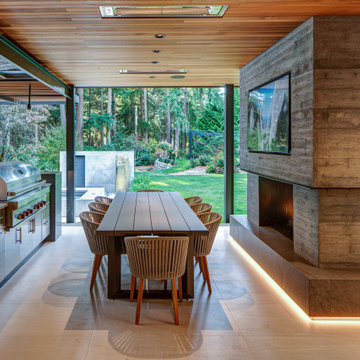
На фото: большой двор на заднем дворе в стиле неоклассика (современная классика) с уличным камином, покрытием из плитки и навесом
Фото: двор в стиле неоклассика (современная классика) с уличным камином
7