Фото: двор в стиле неоклассика (современная классика) с покрытием из плитки
Сортировать:
Бюджет
Сортировать:Популярное за сегодня
141 - 160 из 1 408 фото
1 из 3
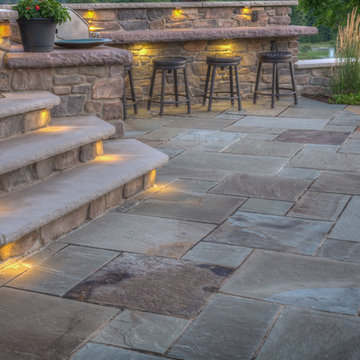
Built in grille and bar area are adjacent to tall masonry wall. Their location promotes easy circulation from house, patio and fireplace areas. Lighting extends project use into the night.
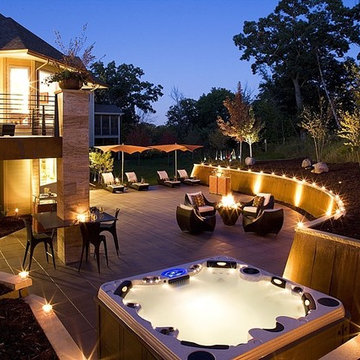
Moriah Remodeling and Construction, Inc.
Стильный дизайн: двор среднего размера на заднем дворе в стиле неоклассика (современная классика) с летней кухней и покрытием из плитки без защиты от солнца - последний тренд
Стильный дизайн: двор среднего размера на заднем дворе в стиле неоклассика (современная классика) с летней кухней и покрытием из плитки без защиты от солнца - последний тренд
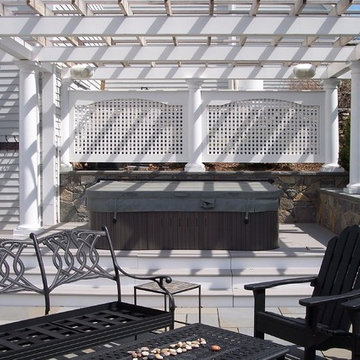
На фото: большая пергола во дворе частного дома на заднем дворе в стиле неоклассика (современная классика) с покрытием из плитки
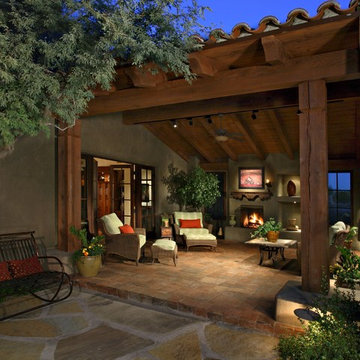
This covered patio is partially enclosed on 3 sides, so really feels like a room. One of the walls (fireplace wall) includes two operable windows, which allows some control of the air flow in the space. The 4th, completely open side offers a view and access to the pool and garden area.
Photography: Pam Singleton
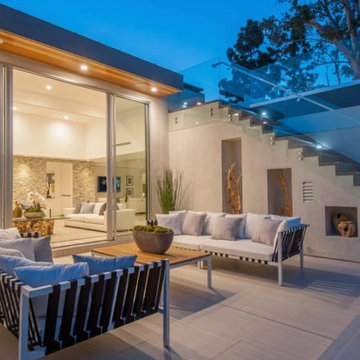
Full home renovation. Took home down to the studs and added living spaces and redesigned.
Пример оригинального дизайна: большая пергола во дворе частного дома на заднем дворе в стиле неоклассика (современная классика) с летней кухней и покрытием из плитки
Пример оригинального дизайна: большая пергола во дворе частного дома на заднем дворе в стиле неоклассика (современная классика) с летней кухней и покрытием из плитки
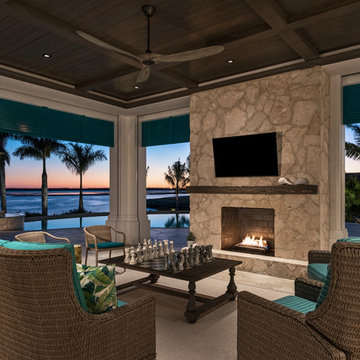
Amber Frederiksen Photography
Идея дизайна: огромный двор на заднем дворе в стиле неоклассика (современная классика) с уличным камином, покрытием из плитки и навесом
Идея дизайна: огромный двор на заднем дворе в стиле неоклассика (современная классика) с уличным камином, покрытием из плитки и навесом
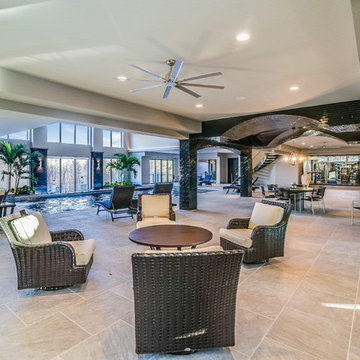
Источник вдохновения для домашнего уюта: большой двор в стиле неоклассика (современная классика) с летней кухней, покрытием из плитки и навесом
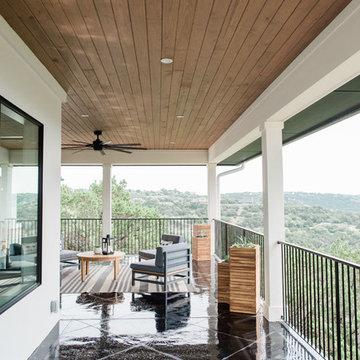
Madeline Harper Photography
На фото: большой двор на заднем дворе в стиле неоклассика (современная классика) с навесом и покрытием из плитки с
На фото: большой двор на заднем дворе в стиле неоклассика (современная классика) с навесом и покрытием из плитки с
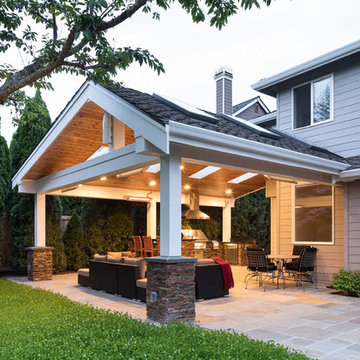
Our client wanted to create a fresh outdoor living space within their outdated backyard and to give a makeover to their entire property. The overall setting was a tremendous asset to the spaces - a large wetland area just behind their home, full of interesting birds and wildlife that the homeowner values.
We designed and built a spacious covered outdoor living space as the backyard focal point. The kitchen and bar area feature a Hestan grill, kegerator and refrigerator along with ample counter space. This structure is heated by Infratech heaters for maximum all-season use. An array of six skylights allows light into the space and the adjacent windows.
While the covered space is the focal point of the backyard, the entire property was redesigned to include a bluestone patio and pathway, dry creek bed, new planting, extensive low voltage outdoor lighting and a new entry monument.
The design fits seamlessly among the existing mature trees and the backdrop of a beautiful wetland area beyond. The structure feels as if it has always been a part of the home.
William Wright Photography
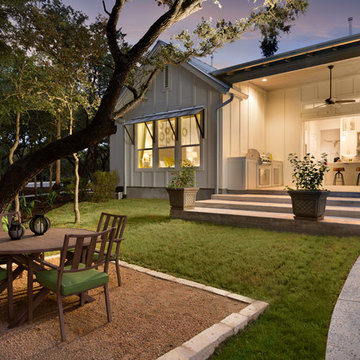
Rachel Kay - Applebox Imaging
This model home is in a community at the foot of the Texas Hill Country. The setting is bucolic and appeals to families as well as active adults – the target market for this model home.
The builder, Brookfield Residential, offers four distinct styles of homes, one of which is the Modern Farmhouse. The design is focused on blending modern trends with traditional farmhouse characteristics. Traditional farmhouse interiors were simple and practical. Walls were often whitewashed wood, white or light paint. Hardwood floors were lightly stained and varnished for a natural look. Bringing exterior siding and board and batten inside gives dimension and interest to white walls. A barn door opens into a study niche at the entry and the popped-up ceiling is enhanced with board and batten.
The most popular features of this home include the open floor plan, large kitchen that opens to the great room and outdoor covered patio and the master suite with over-sized shower and walk-in closet. The lines between indoor and outdoor are blurred by the nano sliding doors that open up the house to the back porch.
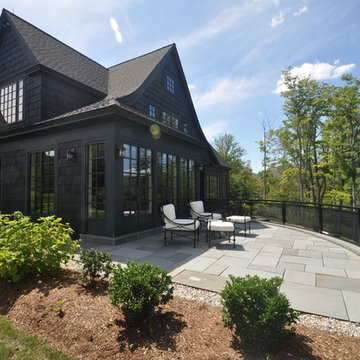
Стильный дизайн: двор среднего размера на заднем дворе в стиле неоклассика (современная классика) с покрытием из плитки без защиты от солнца - последний тренд
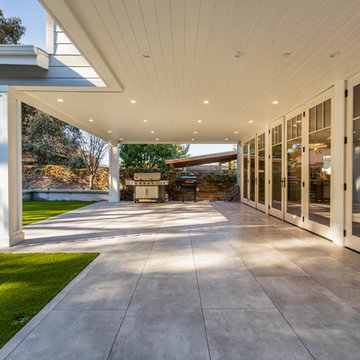
Пример оригинального дизайна: большой двор на заднем дворе в стиле неоклассика (современная классика) с покрытием из плитки и навесом
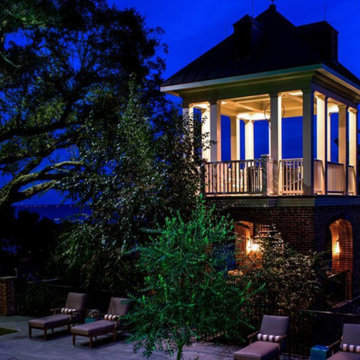
Пример оригинального дизайна: большой двор на заднем дворе в стиле неоклассика (современная классика) с покрытием из плитки без защиты от солнца
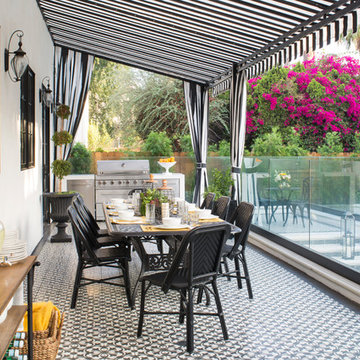
Meghan Bob Photography
Идея дизайна: большой двор на заднем дворе в стиле неоклассика (современная классика) с летней кухней, покрытием из плитки и козырьком
Идея дизайна: большой двор на заднем дворе в стиле неоклассика (современная классика) с летней кухней, покрытием из плитки и козырьком
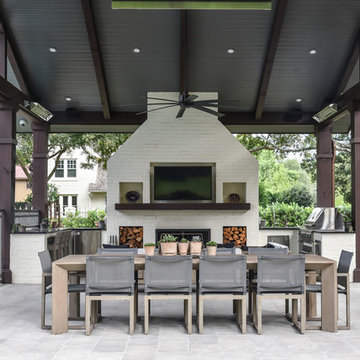
Стильный дизайн: беседка во дворе частного дома в стиле неоклассика (современная классика) с покрытием из плитки - последний тренд
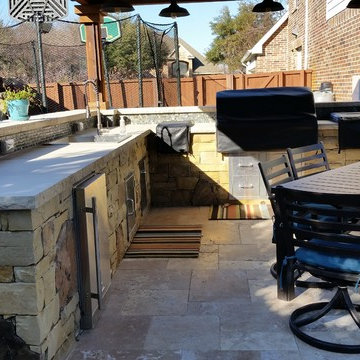
Источник вдохновения для домашнего уюта: беседка во дворе частного дома среднего размера на заднем дворе в стиле неоклассика (современная классика) с летней кухней и покрытием из плитки
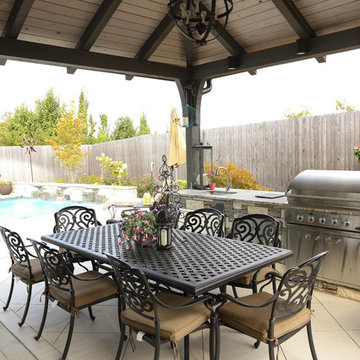
На фото: большая беседка во дворе частного дома на заднем дворе в стиле неоклассика (современная классика) с летней кухней и покрытием из плитки
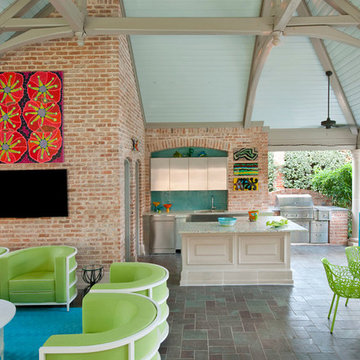
Replace worn furnishings with stylish white, lime, and turquoise metal furniture, designed to fit the scale and proportion of the space with practical Sunbrella fabrics in bright lime, turquoise, and white, repeated in combinations of solids, stripes, and diamond patterns, used with wise restraint and adding textural contrast to rough masonry, and shiny stainless steel for a smashing new look. Reinvent grandmother’s table and chairs with turquoise paint, new diamond seat cushions, and Vetrazzo for a great counterpoint to new contemporary furnishings.
Photographer: Dan Piassick
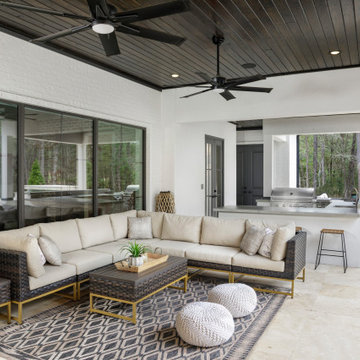
Источник вдохновения для домашнего уюта: большой двор на заднем дворе в стиле неоклассика (современная классика) с летней кухней, покрытием из плитки и навесом
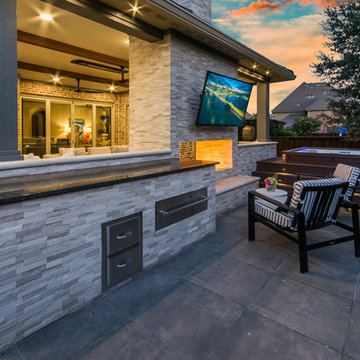
These clients spent the majority of their time outside and entertained frequently, but their existing patio space didn't allow for larger gatherings.
We added nearly 500 square feet to the already 225 square feet existing to create this expansive outdoor living room. The outdoor fireplace is see-thru and can fully convert to wood burning should the clients desire. Beyond the fireplace is a spa built in on two sides with a composite deck, LED step lighting, and outdoor rated TV, and additional counter space.
The outdoor grilling area mimics the interior of the clients home with a kitchen island and space for dining.
Heaters were added in ceiling and mounted to walls to create additional heat sources.
To capture the best lighting, our clients enhanced their space with lighting in the overhangs, underneath the benches adjacent the fireplace, and recessed cans throughout.
Audio/Visual details include an outdoor rated TV by the spa, Sonos surround sound in the main sitting area, the grilling area, and another landscape zone by the spa.
The lighting and audio/visual in this project is also fully automated.
To bring their existing area and new area together for ultimate entertaining, the clients remodeled their exterior breakfast room wall by removing three windows and adding an accordion door with a custom retractable screen to keep bugs out of the home.
For landscape, the existing sod was removed and synthetic turf installed around the entirety of the backyard area along with a small putting green.
Selections:
Flooring - 2cm porcelain paver
Kitchen/island: Fascia is ipe. Counters are 3cm quartzite
Dry Bar: Fascia is stacked stone panels. Counter is 3cm granite.
Ceiling: Painted tongue and groove pine with decorative stained cedar beams.
Additional Paint: Exterior beams painted accent color (do not match existing house colors)
Roof: Slate Tile
Benches: Tile back, stone (bullnose edge) seat and cap
Фото: двор в стиле неоклассика (современная классика) с покрытием из плитки
8