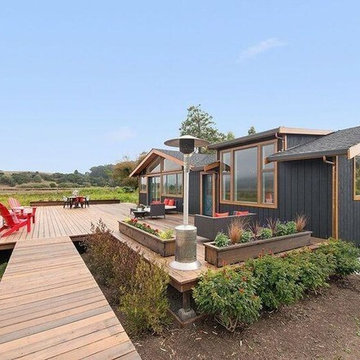Фото: двор в стиле модернизм с невысоким бюджетом
Сортировать:
Бюджет
Сортировать:Популярное за сегодня
21 - 40 из 478 фото
1 из 3
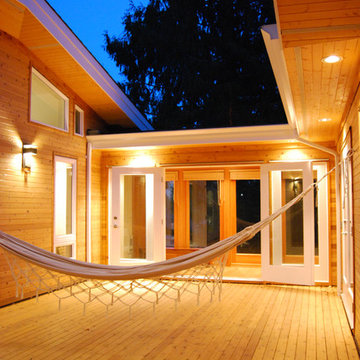
The courtyard is enclosed by the house creating a private outdoor space perfect for a nap on the hammock, BBQ's, or a mini-soccer game.
Свежая идея для дизайна: двор среднего размера на внутреннем дворе в стиле модернизм с настилом без защиты от солнца - отличное фото интерьера
Свежая идея для дизайна: двор среднего размера на внутреннем дворе в стиле модернизм с настилом без защиты от солнца - отличное фото интерьера
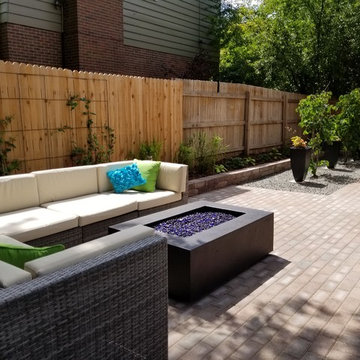
Designed by Lauren Bloom. Paver patio outdoor seating with a natural gas firepit.
Стильный дизайн: маленький двор на боковом дворе в стиле модернизм с местом для костра и мощением клинкерной брусчаткой для на участке и в саду - последний тренд
Стильный дизайн: маленький двор на боковом дворе в стиле модернизм с местом для костра и мощением клинкерной брусчаткой для на участке и в саду - последний тренд
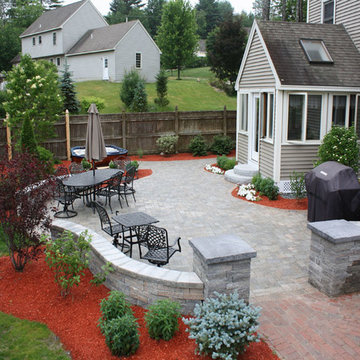
Идея дизайна: маленький двор на заднем дворе в стиле модернизм с мощением тротуарной плиткой для на участке и в саду
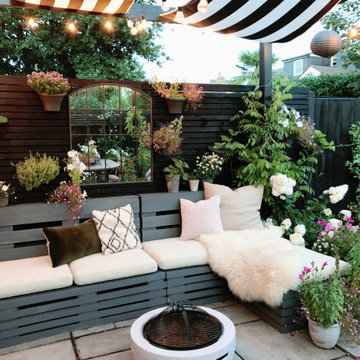
Garden Pergola with Bespoke garden shades made to fit the pergola.
Пример оригинального дизайна: пергола во дворе частного дома среднего размера на заднем дворе в стиле модернизм
Пример оригинального дизайна: пергола во дворе частного дома среднего размера на заднем дворе в стиле модернизм
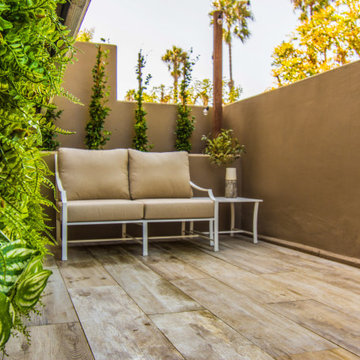
Renovation of front yard porch with Belgard porcelain paver
Источник вдохновения для домашнего уюта: маленький двор на внутреннем дворе в стиле модернизм с покрытием из плитки для на участке и в саду
Источник вдохновения для домашнего уюта: маленький двор на внутреннем дворе в стиле модернизм с покрытием из плитки для на участке и в саду
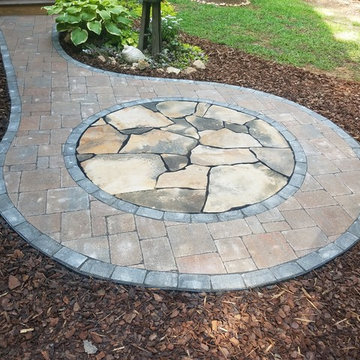
Adam Harvell
Свежая идея для дизайна: маленький двор на заднем дворе в стиле модернизм с покрытием из каменной брусчатки без защиты от солнца для на участке и в саду - отличное фото интерьера
Свежая идея для дизайна: маленький двор на заднем дворе в стиле модернизм с покрытием из каменной брусчатки без защиты от солнца для на участке и в саду - отличное фото интерьера
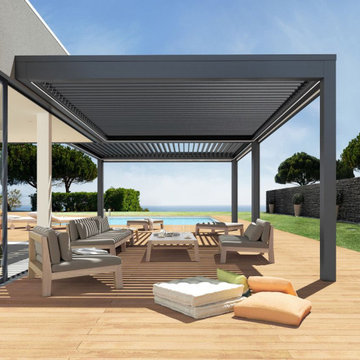
We designed to our customer's requirements on backyard. Motorized louver with screen.
Свежая идея для дизайна: пергола во дворе частного дома среднего размера на заднем дворе в стиле модернизм с настилом - отличное фото интерьера
Свежая идея для дизайна: пергола во дворе частного дома среднего размера на заднем дворе в стиле модернизм с настилом - отличное фото интерьера
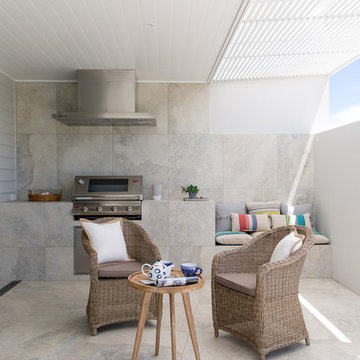
Elouise van riet gray
Источник вдохновения для домашнего уюта: маленький двор на внутреннем дворе в стиле модернизм с летней кухней, покрытием из плитки и навесом для на участке и в саду
Источник вдохновения для домашнего уюта: маленький двор на внутреннем дворе в стиле модернизм с летней кухней, покрытием из плитки и навесом для на участке и в саду
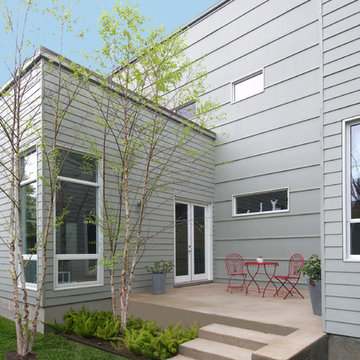
Our Houston landscaping team was recently honored to collaborate with renowned architectural firm Murphy Mears. Murphy Mears builds superb custom homes throughout the country. A recent project for a Houston resident by the name of Borow involved a custom home that featured an efficient, elegant, and eclectic modern architectural design. Ms. Borow is very environmentally conscious and asked that we follow some very strict principles of conservation when developing her landscaping design plan.
In many ways you could say this Houston landscaping project was green on both an aesthetic level and a functional level. We selected affordable ground cover that spread very quickly to provide a year round green color scheme that reflected much of the contemporary artwork within the interior of the home. Environmentally speaking, our project was also green in the sense that it focused on very primitive drought resistant plant species and tree preservation strategies. The resulting yard design ultimately functioned as an aesthetic mirror to the abstract forms that the owner prefers in wall art.
One of the more notable things we did in this Houston landscaping project was to build the homeowner a gravel patio near the front entrance to the home. The homeowner specifically requested that we disconnect the irrigation system that we had installed in the yard because she wanted natural irrigation and drainage only. The gravel served this wish superbly. Being a natural drain in its own respect, it provided a permeable surface that allowed rainwater to soak through without collecting on the surface.
More importantly, the gravel was the only material that could be laid down near the roots of the magnificent trees in Ms. Borow’s yard. Any type of stone, concrete, or brick that is used in more typical Houston landscaping plans would have been out of the question. A patio made from these materials would have either required cutting into tree roots, or it would have impeded their future growth.
The specific species chosen for ground cover also bear noting. The two primary plants used were jasmine and iris. Monkey grass was also used to a small extent as a border around the edge of the house. Irises were planted in front of the house, and the jasmine was planted beneath the trees. Both are very fast growing, drought resistant species that require very little watering. However, they do require routine pruning, which Ms. Borow said she had no problem investing in.
Such lawn alternatives are frequently used in Houston landscaping projects that for one reason or the other require something other than a standard planting of carpet grass. In this case, the motivation had nothing to do with finances, but rather a conscientious effort on Ms. Borow’s part to practice water conservation and tree preservation.
Other hardscapes were then introduced into this green design to better support the home architecture. A stepping stone walkway was built using plain concrete pads that are very simple and modern in their aesthetic. These lead up to the front stair case with four inch steps that Murphy Mears designed for maximum ergonomics and comfort.
There were a few softscape elements that we added to complete the Houston landscaping design. A planting of River Birch trees was introduced near the side of the home. River Birch trees are very attractive, light green trees that do not grow that tall. This eliminates any possible conflict between the tree roots and the home foundation.
Murphy Mears also built a very elegant fence that transitioned the geometry of the house down to the city sidewalk. The fence sharply parallels the linear movement of the house. We introduced some climbing vines to help soften the fence and to harmonize its aesthetic with that of the trees, ground cover, and grass along the sidewalk.
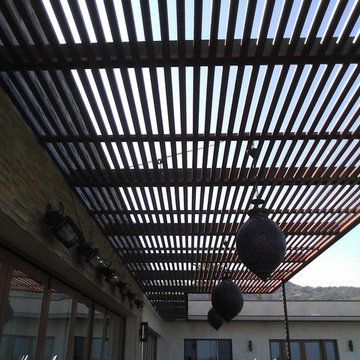
A brilliant combination of wood and steel to create a modern shade structure.
The use of the slim post creates the effect that the structure is simply floating overhead.
Frame structure was made out 6''x2'' tube and wood planks are bolted across the bottom of the frame
Fabricated in LA and installed in Beverly Hills, CA.
Osvaldo De Loera
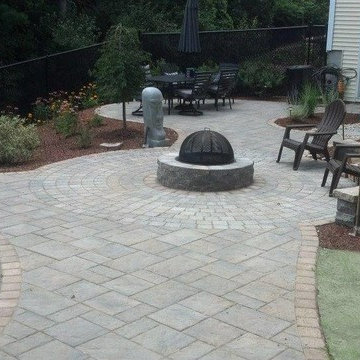
Источник вдохновения для домашнего уюта: маленький двор на заднем дворе в стиле модернизм с местом для костра и мощением тротуарной плиткой без защиты от солнца для на участке и в саду
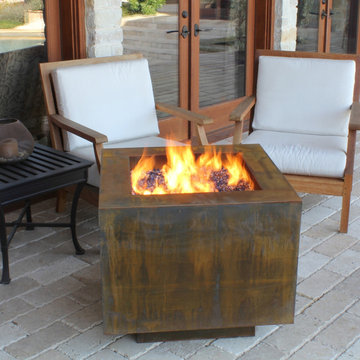
The Bentintoshape 30" Square Fire Pit with a hidden tank is constructed with 11 Gauge Cor-Ten Steel for maximum durability and rustic antique appearance. Cor-Ten, also known as Weathering Steel, is a steel alloy which was developed to eliminate the need for painting and form a stable rust-like appearance when exposed to the weather. This fire pit is perfect for a small patio, a day at the beach or a weekend at the hunting camp.
This Fire Pit comes standard with a 55,000 BTU Burner and accommodates 60 lbs. of fire glass. Fire Glass sold separately.
The access door on on the side of the fire pit allows you to easily remove and place a standard 20 lbs propane tank. This modern fire pit comes with a propane tank regulator, key valve, no whistle flex line and 18" burner ring. This modern fire pit will burn for approximately 8-14 hours on one tank. Fire bowl dimension: 20" x 20" x 4" deep. Optional Fire Bowl Cover constructed out of Cor-Ten Steel to convert your fire pit to a functional cocktail table when not in use.
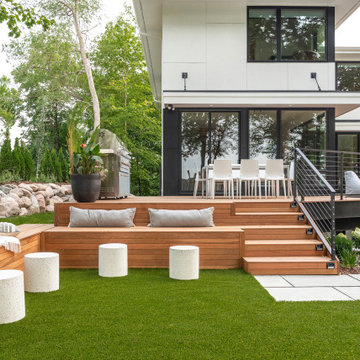
На фото: большой двор на заднем дворе в стиле модернизм с летней кухней и настилом без защиты от солнца с
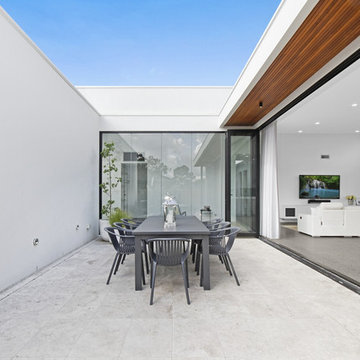
“..2 Bryant Avenue Fairfield West is a success story being one of the rare, wonderful collaborations between a great client, builder and architect, where the intention and result were to create a calm refined, modernist single storey home for a growing family and where attention to detail is evident.
Designed with Bauhaus principles in mind where architecture, technology and art unite as one and where the exemplification of the famed French early modernist Architect & painter Le Corbusier’s statement ‘machine for modern living’ is truly the result, the planning concept was to simply to wrap minimalist refined series of spaces around a large north-facing courtyard so that low-winter sun could enter the living spaces and provide passive thermal activation in winter and so that light could permeate the living spaces. The courtyard also importantly provides a visual centerpiece where outside & inside merge.
By providing solid brick walls and concrete floors, this thermal optimization is achieved with the house being cool in summer and warm in winter, making the home capable of being naturally ventilated and naturally heated. A large glass entry pivot door leads to a raised central hallway spine that leads to a modern open living dining kitchen wing. Living and bedrooms rooms are zoned separately, setting-up a spatial distinction where public vs private are working in unison, thereby creating harmony for this modern home. Spacious & well fitted laundry & bathrooms complement this home.
What cannot be understood in pictures & plans with this home, is the intangible feeling of peace, quiet and tranquility felt by all whom enter and dwell within it. The words serenity, simplicity and sublime often come to mind in attempting to describe it, being a continuation of many fine similar modernist homes by the sole practitioner Architect Ibrahim Conlon whom is a local Sydney Architect with a large tally of quality homes under his belt. The Architect stated that this house is best and purest example to date, as a true expression of the regionalist sustainable modern architectural principles he practises with.
Seeking to express the epoch of our time, this building remains a fine example of western Sydney early 21st century modernist suburban architecture that is a surprising relief…”
Kind regards
-----------------------------------------------------
Architect Ibrahim Conlon
Managing Director + Principal Architect
Nominated Responsible Architect under NSW Architect Act 2003
SEPP65 Qualified Designer under the Environmental Planning & Assessment Regulation 2000
M.Arch(UTS) B.A Arch(UTS) ADAD(CIT) AICOMOS RAIA
Chartered Architect NSW Registration No. 10042
Associate ICOMOS
M: 0404459916
E: ibrahim@iscdesign.com.au
O; Suite 1, Level 1, 115 Auburn Road Auburn NSW Australia 2144
W; www.iscdesign.com.au
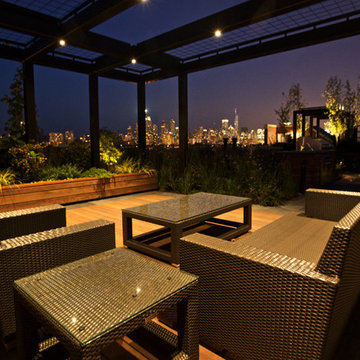
Recessed LED lights create an outdoor room on a private rooftop deck. Lush plantings come alive under the soft lights. The Chicago skyline is the backdrop for this spectacular rooftop.
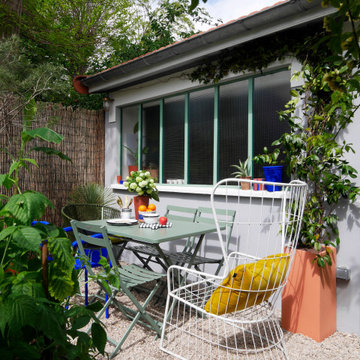
Идея дизайна: огород во дворе среднего размера на переднем дворе в стиле модернизм с покрытием из гравия
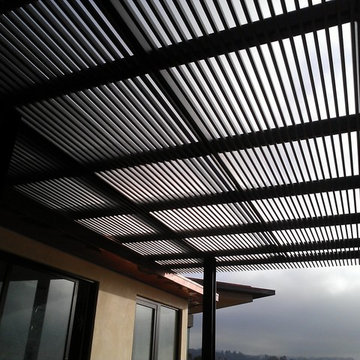
Shade structure is all steel to render an industrial yet modern feel to the house.
The exposed I beam columns further strengthens this industrial design.
Frame structure was made out I beams and 2''x1'' steel tubes along the top of frame.
Fabricated in LA and installed in Beverly Hills, CA.
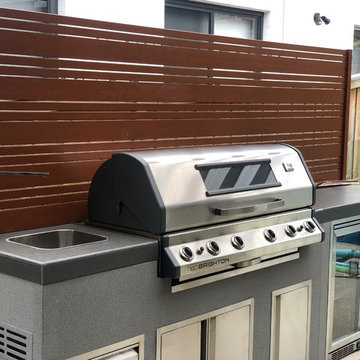
out door entertaining areas, knot wood screen(merbau),
mixed slat screen work, barbecue entertaining, pergola area
На фото: маленький двор в стиле модернизм для на участке и в саду с
На фото: маленький двор в стиле модернизм для на участке и в саду с

Client asked for a simple transition from deck to yard with area for sitting.
Источник вдохновения для домашнего уюта: маленький двор на заднем дворе в стиле модернизм с покрытием из гравия для на участке и в саду
Источник вдохновения для домашнего уюта: маленький двор на заднем дворе в стиле модернизм с покрытием из гравия для на участке и в саду
Фото: двор в стиле модернизм с невысоким бюджетом
2
