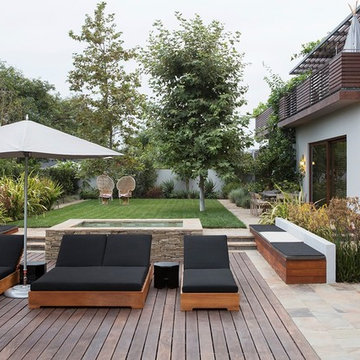Фото: двор в стиле модернизм с настилом
Сортировать:
Бюджет
Сортировать:Популярное за сегодня
101 - 120 из 2 110 фото
1 из 3
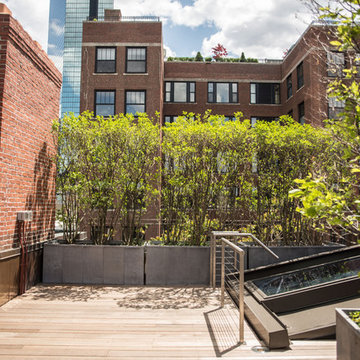
Roof deck
На фото: маленький двор в стиле модернизм с настилом без защиты от солнца для на участке и в саду с
На фото: маленький двор в стиле модернизм с настилом без защиты от солнца для на участке и в саду с
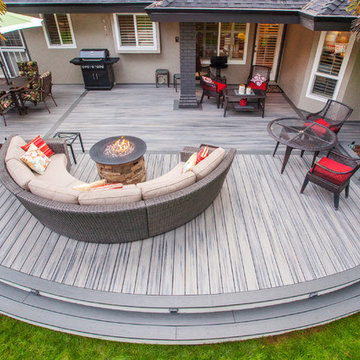
Large Trex Transcend "island mist" curved deck with fire table and palm trees.
Пример оригинального дизайна: огромный двор на заднем дворе в стиле модернизм с местом для костра и настилом без защиты от солнца
Пример оригинального дизайна: огромный двор на заднем дворе в стиле модернизм с местом для костра и настилом без защиты от солнца
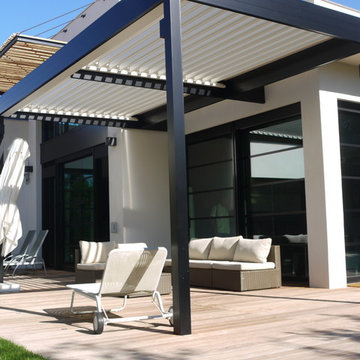
Свежая идея для дизайна: большая пергола во дворе частного дома на боковом дворе в стиле модернизм с настилом - отличное фото интерьера
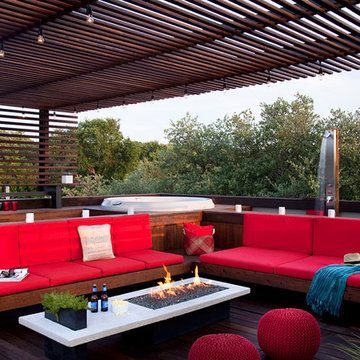
The spa area has a hot tub and a shower, perfect for ultimate relaxation!
Photo by Ryann Ford.
На фото: пергола во дворе частного дома среднего размера в стиле модернизм с фонтаном и настилом
На фото: пергола во дворе частного дома среднего размера в стиле модернизм с фонтаном и настилом
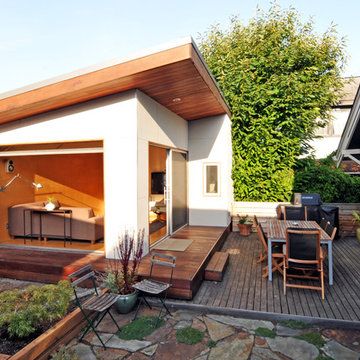
This small project in the Portage Bay neighborhood of Seattle replaced an existing garage with a functional living room.
Tucked behind the owner’s traditional bungalow, this modern room provides a retreat from the house and activates the outdoor space between the two buildings.
The project houses a small home office as well as an area for watching TV and sitting by the fireplace. In the summer, both doors open to take advantage of the surrounding deck and patio.
Photographs by Nataworry Photography
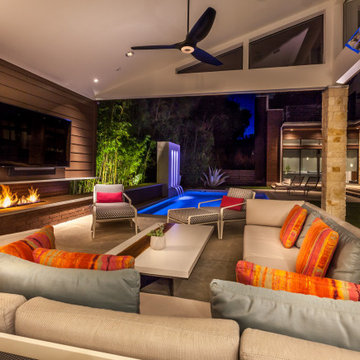
Стильный дизайн: двор среднего размера на заднем дворе в стиле модернизм с летней кухней, настилом и козырьком - последний тренд
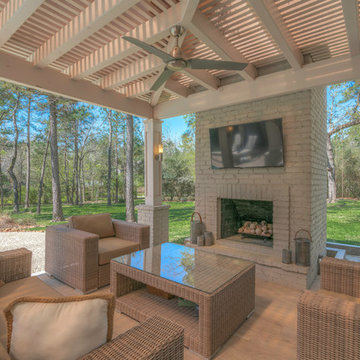
Стильный дизайн: большой двор на заднем дворе в стиле модернизм с местом для костра, настилом и навесом - последний тренд
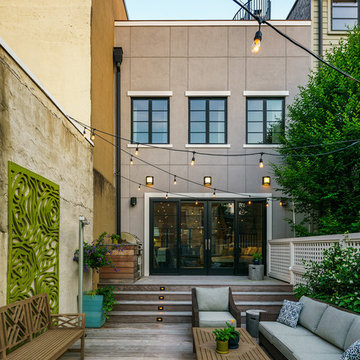
Photo credits: Hoachlander Davis Photography
Свежая идея для дизайна: двор на заднем дворе в стиле модернизм с настилом - отличное фото интерьера
Свежая идея для дизайна: двор на заднем дворе в стиле модернизм с настилом - отличное фото интерьера
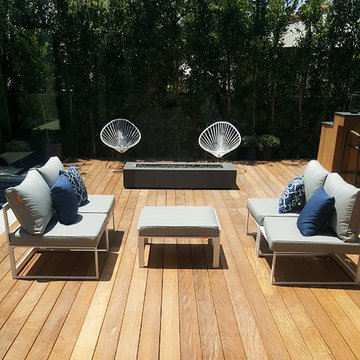
Walled & gated contemporary Architecture at its Best, by NE Designs. Stunning open floor plan with volume spaces, four fireplaces (2 ORTAL), walls of glass, expansive pocketed Fleet wood door systems, grand center staircase, "Sonobath" powder room and two open air garden courtyards. This home features nearly 5600 sq feet of exquisite indoor-outdoor living spaces, inclusive of a 230 sq ft pool cabana with bath and an expansive 1100 sq ft rooftop entertainment deck complete with outdoor bar & fire pit. The custom LEICHT kitchen is complete with Miele appliances, over-sized center island & large pantry. Custom design features include: imported designer bath tiles & fixtures; custom hardwood floors & a state-of-the-art Crestron home automation system. Private master suite with large private balcony, custom closet w/ spa-like bath. An integrated swimmers lap pool & spa, with gorgeous wood decking complete with BBQ area, create an amazing outdoor Experience.
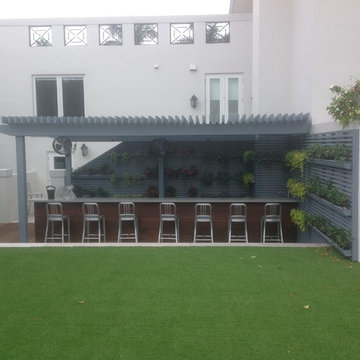
Beautiful Minimalist & Modern Pergola painted gray with an outdoor kitchen and bar underneath. Living wall and artificial turf added the final touches to this beautiful backyard patio.
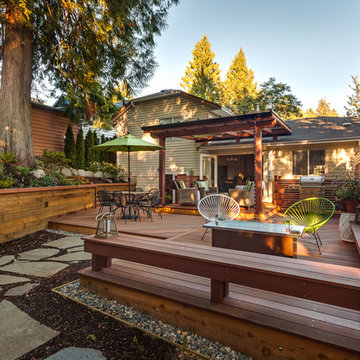
New deck, fencing, french doors, hot tub and landscaping allowed this space to become an addition living space for this family. Includes custom privacy fencing, deck layout and bench work.
Photo Credit: Darren Sutherland
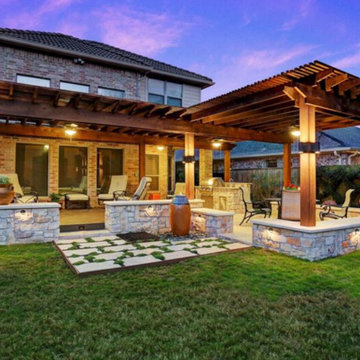
We wanted to create a natural outdoor living space with elevation change and an open feel.
The first time we met they wanted to add a small kitchen and a 200 square foot pergola to the existing concrete. This beautifully evolved into what we eventually built. By adding an elevated deck to the left of the structure it created the perfect opportunity to elevate the sitting walls.
Whether you’re sitting on the deck or over by the travertine sitting wall ...it is the exact same distance off of the floor. By creating a seamless transition from one space to the other no matter where you are, you're always a part of
the party. A 650 square foot cedar pergola, 92 feet of stone sitting walls, travertine flooring, composite decking and summer kitchen. With plenty of accent lighting this space lights up and highlights all of the natural materials.
Appliances: Fire Magic Diamond Echelon series 660
Pergola: Solid Cedar
Flooring: Travertine Flooring/ Composite decking
Stone: Rattle Snake with 2.25” Cream limestone capping
Photo Credit: TK Images
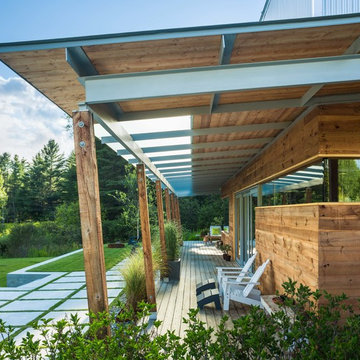
Photo-Jim Westphalen
На фото: большой двор на заднем дворе в стиле модернизм с настилом и навесом
На фото: большой двор на заднем дворе в стиле модернизм с настилом и навесом
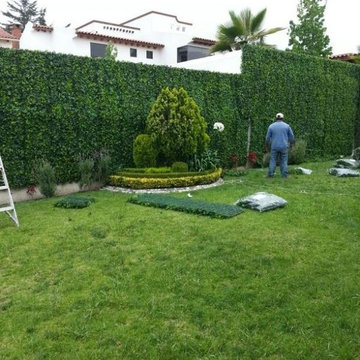
Add a bit of green to your outdoor area with Greensmart Decor. With artificial leaf panels, we've eliminated the maintenance and water consumption upkeep for real foliage. Our high-quality, weather resistant panels are the perfect privacy solution for your backyard, patio, deck or balcony.
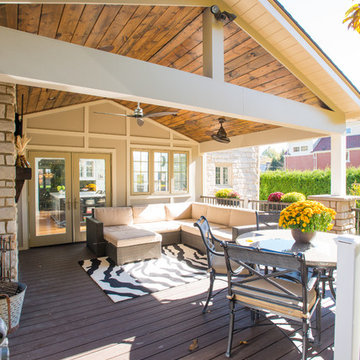
Gary Yon Photography
На фото: двор среднего размера на заднем дворе в стиле модернизм с местом для костра, настилом и навесом с
На фото: двор среднего размера на заднем дворе в стиле модернизм с местом для костра, настилом и навесом с
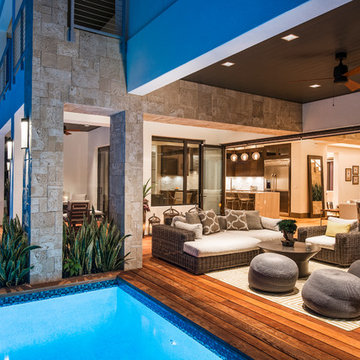
Стильный дизайн: двор среднего размера на заднем дворе в стиле модернизм с настилом и навесом - последний тренд
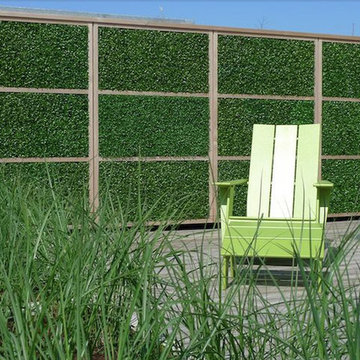
Add a bit of green to your outdoor area with Greensmart Decor. With artificial leaf panels, we've eliminated the maintenance and water consumption upkeep for real foliage. Our high-quality, weather resistant panels are the perfect privacy solution for your backyard, patio, deck or balcony.
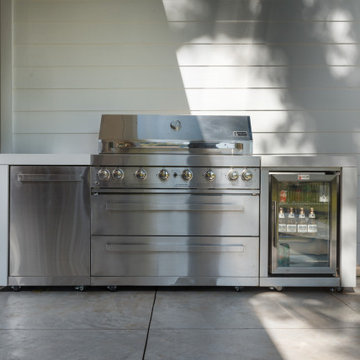
На фото: двор среднего размера на заднем дворе в стиле модернизм с навесом и настилом

This 28,0000-square-foot, 11-bedroom luxury estate sits atop a manmade beach bordered by six acres of canals and lakes. The main house and detached guest casitas blend a light-color palette with rich wood accents—white walls, white marble floors with walnut inlays, and stained Douglas fir ceilings. Structural steel allows the vaulted ceilings to peak at 37 feet. Glass pocket doors provide uninterrupted access to outdoor living areas which include an outdoor dining table, two outdoor bars, a firepit bordered by an infinity edge pool, golf course, tennis courts and more.
Construction on this 37 acre project was completed in just under a year.
Builder: Bradshaw Construction
Architect: Uberion Design
Interior Design: Willetts Design & Associates
Landscape: Attinger Landscape Architects
Photography: Sam Frost
Фото: двор в стиле модернизм с настилом
6
