Фото: двор в современном стиле с высоким бюджетом
Сортировать:
Бюджет
Сортировать:Популярное за сегодня
161 - 180 из 9 227 фото
1 из 3
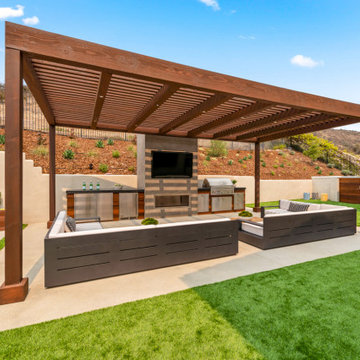
Our client came to us with a desire to take an overgrown, neglected space and transform it into a clean contemporary backyard for the family to enjoy. Having had less than stellar experiences with other contractors, they wanted to find a trustworthy company; One that would complement their style and provide excellent communication. They saw a JRP banner at their son's baseball game at Westlake High School and decided to call. After meeting with the team, they knew JRP was the firm they needed to give their backyard a complete overhaul.
With a focus on sleek, clean lines, this contemporary backyard is captivating. The outdoor family room is a perfect blend of beauty, form, and function. JRP reworked the courtyard and dining area to create a space for the family to enjoy together. An outdoor pergola houses a media center and lounge. Restoration Hardware low profile furniture provides comfortable seating while maintaining a polished look. The adjacent barbecue is perfect for crafting up family dinners to enjoy amidst a Southern California sunset.
Before renovating, the landscaping was an unkempt mess that felt overwhelming. Synthetic grass and concrete decking was installed to give the backyard a fresh feel while offering easy maintenance. Gorgeous hardscaping takes the outdoor area to a whole new level. The resurfaced free-form pool joins to a lounge area that's perfect for soaking up the sun while watching the kids swim. Hedges and outdoor shrubs now maintain a clean, uniformed look.
A tucked-away area taken over by plants provided an opportunity to create an intimate outdoor dining space. JRP added wooden containers to accommodate touches of greenery that weren't overwhelming. Bold patterned statement flooring contrasts beautifully against a neutral palette. Additionally, our team incorporated a fireplace for a feel of coziness.
Once an overlooked space, the clients and their children are now eager to spend time outdoors together. This clean contemporary backyard renovation transformed what the client called "an overgrown jungle" into a space that allows for functional outdoor living and serene luxury.
Photographer: Andrew - OpenHouse VC
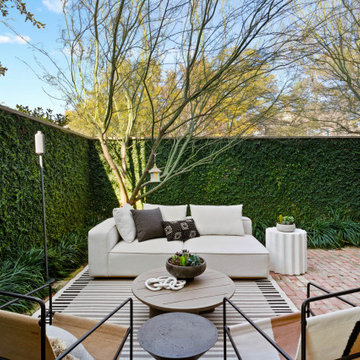
Casual modern outdoor courtyard.
Стильный дизайн: маленький двор в современном стиле для на участке и в саду - последний тренд
Стильный дизайн: маленький двор в современном стиле для на участке и в саду - последний тренд
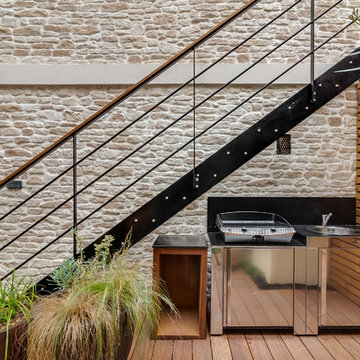
Un projet de patio urbain en pein centre de Nantes. Un petit havre de paix désormais, élégant et dans le soucis du détail. Du bois et de la pierre comme matériaux principaux. Un éclairage différencié mettant en valeur les végétaux est mis en place.
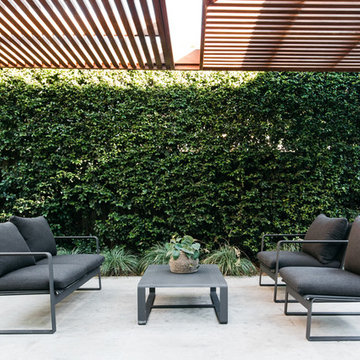
Jessica Ann
Стильный дизайн: большая пергола во дворе частного дома на заднем дворе в современном стиле - последний тренд
Стильный дизайн: большая пергола во дворе частного дома на заднем дворе в современном стиле - последний тренд
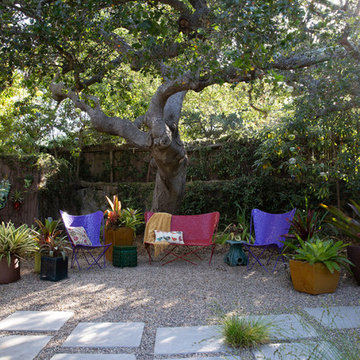
Wonderful seating area under a Great Oak
Идея дизайна: большой двор на боковом дворе в современном стиле с местом для костра и покрытием из гравия
Идея дизайна: большой двор на боковом дворе в современном стиле с местом для костра и покрытием из гравия
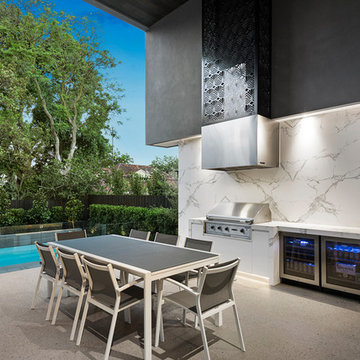
An entertainers oasis, with double height ceilings, integrated kitchen, sink and backlit bar fridges. The huge expanse of marble acting both as splash back for the BBQ and feature wall. Polished concrete creates a seamless transition between the floating deck and the pool area.
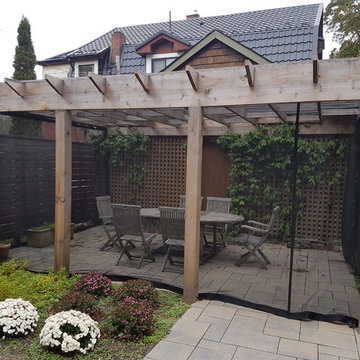
This lovely backyard pergola was screened with outdoor curtains to keep the flying and crawling bugs out. It has created a backyard oasis pefect for family meals and hosting summer parties. The outdoor curtains do not obstruct teh view of the outdoors or the wafting in of the summer breeze!
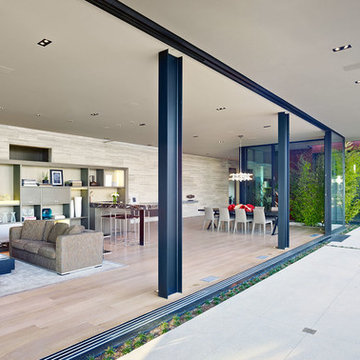
Стильный дизайн: большой двор на внутреннем дворе в современном стиле с покрытием из бетонных плит и навесом - последний тренд
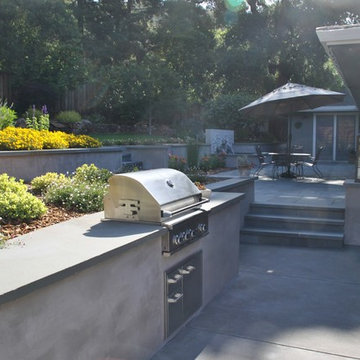
Идея дизайна: двор среднего размера на заднем дворе в современном стиле с летней кухней и покрытием из бетонных плит
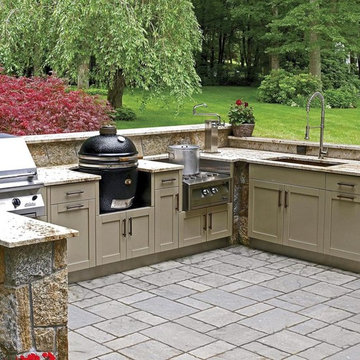
By Design "I WANT THAT" Wednesday feature of the week . . . it's 83 degrees in Austin Texas today and it got me thinking of Spring and "outdoor living'! An important part of every luxury home I work on are the outdoor living and dining areas. Today's outdoor cabinetry brings a luxury standard to the summer kitchen and is as beautiful and elegant as the interior kitchen. These are so beautiful, there is no reason you could not use them both indoors AND outdoors! Be sure to check out all FIVE photos. Bon Appetit!
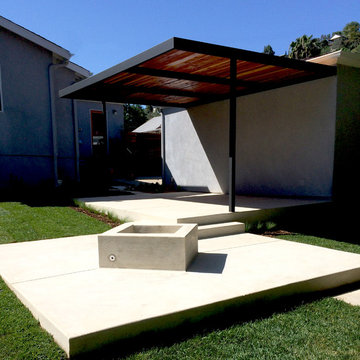
A cool white concrete patio and firepit with a metal and redwood shade structure, perfect for outdoor living.
Идея дизайна: пергола во дворе частного дома среднего размера на заднем дворе в современном стиле с местом для костра и покрытием из бетонных плит
Идея дизайна: пергола во дворе частного дома среднего размера на заднем дворе в современном стиле с местом для костра и покрытием из бетонных плит
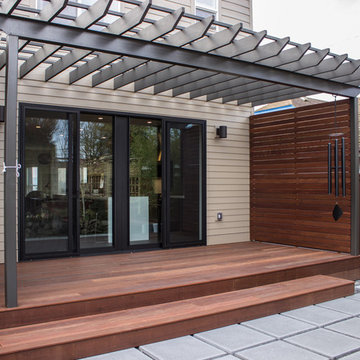
Photo by www.workshed.com
Идея дизайна: пергола во дворе частного дома среднего размера на заднем дворе в современном стиле с мощением тротуарной плиткой
Идея дизайна: пергола во дворе частного дома среднего размера на заднем дворе в современном стиле с мощением тротуарной плиткой
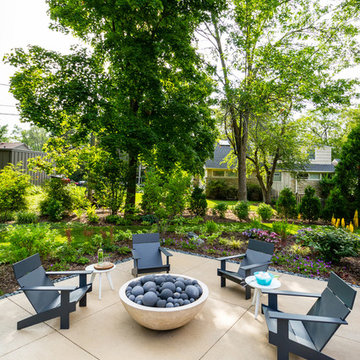
The new perimeter lends some privacy from the surrounding neighbors.
Westhauser Photography
Источник вдохновения для домашнего уюта: двор среднего размера на заднем дворе в современном стиле с местом для костра и покрытием из бетонных плит
Источник вдохновения для домашнего уюта: двор среднего размера на заднем дворе в современном стиле с местом для костра и покрытием из бетонных плит
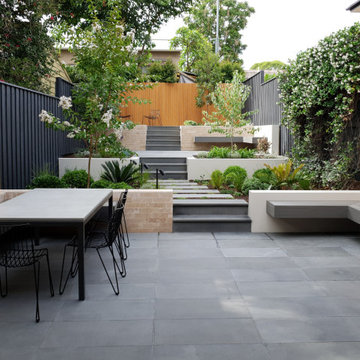
A contemporary terraced garden with multiple functional levels to address the topography of the site was designed with this young family in mind.
Bluestone paving interspersed lush gardens of sculptural plants and trees provide depth and interest.
A burnished concrete BBQ and dining table provides and entertaining zone that flows from the interior of the home, with steppers leading to a flexible fire pit zone for cosy winter nights enjoyed on the cantilevered bench seat. The last level is for grabbing some sun and providing an elevated view of the garden.
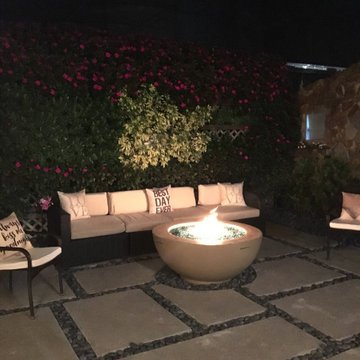
Stay cozy with our array of fire pits for any budget, style and size home. We finished off this area with a living wall and added concrete pavers with beach pebbles for a low maintenance back patio option
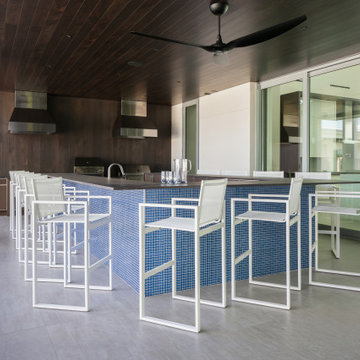
Стильный дизайн: огромный двор на внутреннем дворе в современном стиле с летней кухней, покрытием из плитки и навесом - последний тренд
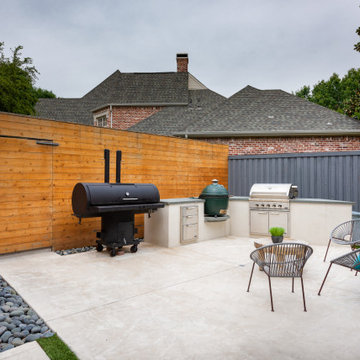
Свежая идея для дизайна: большая пергола во дворе частного дома на заднем дворе в современном стиле с уличным камином и покрытием из декоративного бетона - отличное фото интерьера
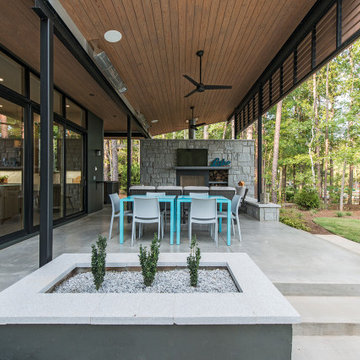
We designed this 3,162 square foot home for empty-nesters who love lake life. Functionally, the home accommodates multiple generations. Elderly in-laws stay for prolonged periods, and the homeowners are thinking ahead to their own aging in place. This required two master suites on the first floor. Accommodations were made for visiting children upstairs. Aside from the functional needs of the occupants, our clients desired a home which maximizes indoor connection to the lake, provides covered outdoor living, and is conducive to entertaining. Our concept celebrates the natural surroundings through materials, views, daylighting, and building massing.
We placed all main public living areas along the rear of the house to capitalize on the lake views while efficiently stacking the bedrooms and bathrooms in a two-story side wing. Secondary support spaces are integrated across the front of the house with the dramatic foyer. The front elevation, with painted green and natural wood siding and soffits, blends harmoniously with wooded surroundings. The lines and contrasting colors of the light granite wall and silver roofline draws attention toward the entry and through the house to the real focus: the water. The one-story roof over the garage and support spaces takes flight at the entry, wraps the two-story wing, turns, and soars again toward the lake as it approaches the rear patio. The granite wall extending from the entry through the interior living space is mirrored along the opposite end of the rear covered patio. These granite bookends direct focus to the lake.
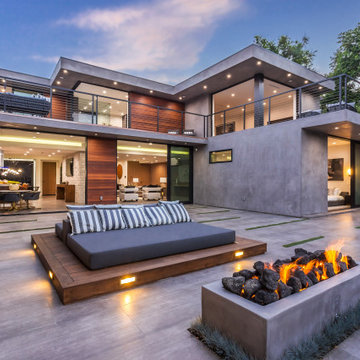
На фото: большой двор на заднем дворе в современном стиле с местом для костра и покрытием из плитки без защиты от солнца
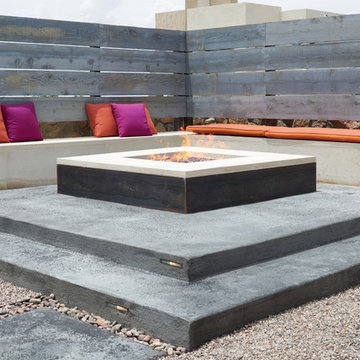
Cool & Contemporary is the vibe our clients were seeking out. Phase 1 complete for this El Paso Westside project. Consistent with the homes architecture and lifestyle creates a space to handle all occasions. Early morning coffee on the patio or around the firepit, smores, drinks, relaxing, reading & maybe a little dancing. Cedar planks set on raw steel post create a cozy atmosphere. Sitting or laying down on cushions and pillows atop the smooth buff leuders limestone bench with your feet popped up on the custom gas firepit. Raw steel veneer, limestone cap and stainless steel fire fixtures complete the sleek contemporary feels. Concrete steps & path lights beam up and accentuates the focal setting. To prep for phase 2, ground cover pathways and areas are ready for the new outdoor movie projector, more privacy, picnic area, permanent seating, landscape and lighting to come.
Фото: двор в современном стиле с высоким бюджетом
9