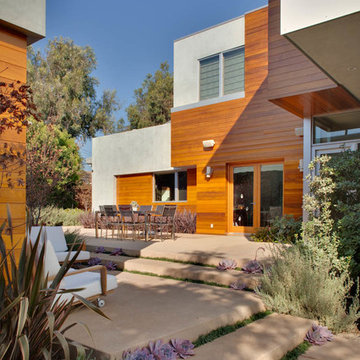Фото: двор в современном стиле
Сортировать:
Бюджет
Сортировать:Популярное за сегодня
1 - 20 из 276 фото
1 из 4

Backyard fire pit. Taken by Lara Swimmer.
Landscape Design by ModernBackyard
Источник вдохновения для домашнего уюта: двор на заднем дворе в современном стиле с местом для костра и мощением тротуарной плиткой
Источник вдохновения для домашнего уюта: двор на заднем дворе в современном стиле с местом для костра и мощением тротуарной плиткой
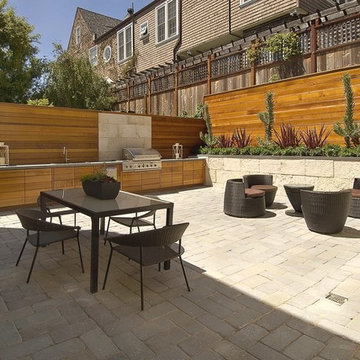
Blue stone paved courtyard - or exterior room - with raised limestone planters, outdoor kitchen and privacy random-pattern cedar fence and cabinetry.
Пример оригинального дизайна: двор в современном стиле с летней кухней
Пример оригинального дизайна: двор в современном стиле с летней кухней
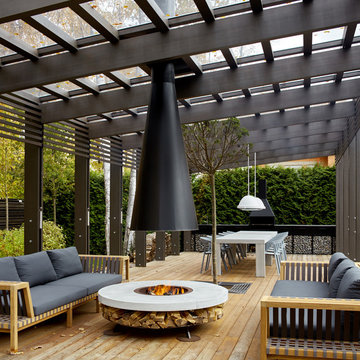
Фото - Сергей Ананьев
На фото: пергола во дворе частного дома в современном стиле с настилом и уличным камином с
На фото: пергола во дворе частного дома в современном стиле с настилом и уличным камином с
Find the right local pro for your project
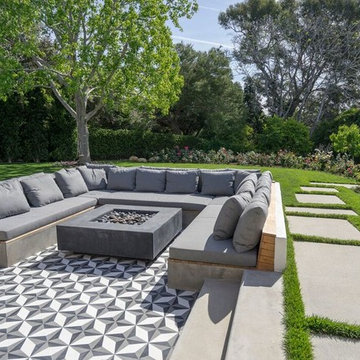
Идея дизайна: большой двор на заднем дворе в современном стиле с местом для костра и покрытием из плитки без защиты от солнца
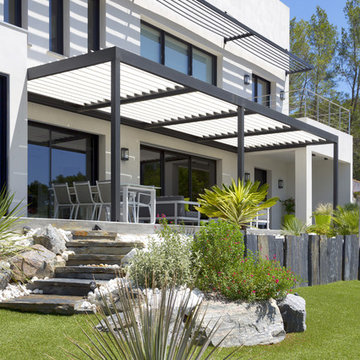
Gabrielle Voinot
На фото: пергола во дворе частного дома на переднем дворе в современном стиле с
На фото: пергола во дворе частного дома на переднем дворе в современном стиле с

Designed By: Richard Bustos Photos By: Jeri Koegel
Ron and Kathy Chaisson have lived in many homes throughout Orange County, including three homes on the Balboa Peninsula and one at Pelican Crest. But when the “kind of retired” couple, as they describe their current status, decided to finally build their ultimate dream house in the flower streets of Corona del Mar, they opted not to skimp on the amenities. “We wanted this house to have the features of a resort,” says Ron. “So we designed it to have a pool on the roof, five patios, a spa, a gym, water walls in the courtyard, fire-pits and steam showers.”
To bring that five-star level of luxury to their newly constructed home, the couple enlisted Orange County’s top talent, including our very own rock star design consultant Richard Bustos, who worked alongside interior designer Trish Steel and Patterson Custom Homes as well as Brandon Architects. Together the team created a 4,500 square-foot, five-bedroom, seven-and-a-half-bathroom contemporary house where R&R get top billing in almost every room. Two stories tall and with lots of open spaces, it manages to feel spacious despite its narrow location. And from its third floor patio, it boasts panoramic ocean views.
“Overall we wanted this to be contemporary, but we also wanted it to feel warm,” says Ron. Key to creating that look was Richard, who selected the primary pieces from our extensive portfolio of top-quality furnishings. Richard also focused on clean lines and neutral colors to achieve the couple’s modern aesthetic, while allowing both the home’s gorgeous views and Kathy’s art to take center stage.
As for that mahogany-lined elevator? “It’s a requirement,” states Ron. “With three levels, and lots of entertaining, we need that elevator for keeping the bar stocked up at the cabana, and for our big barbecue parties.” He adds, “my wife wears high heels a lot of the time, so riding the elevator instead of taking the stairs makes life that much better for her.”
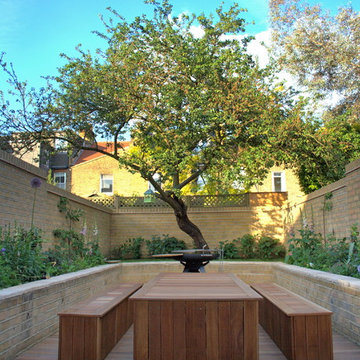
VC Design Architectural Services
Свежая идея для дизайна: двор в современном стиле - отличное фото интерьера
Свежая идея для дизайна: двор в современном стиле - отличное фото интерьера
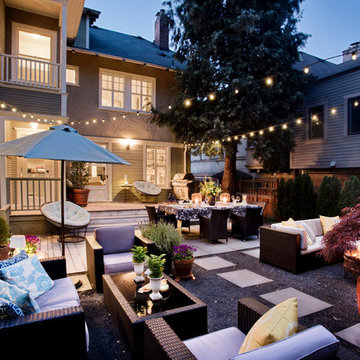
David Papazian Photography
Идея дизайна: двор на внутреннем дворе в современном стиле с настилом
Идея дизайна: двор на внутреннем дворе в современном стиле с настилом
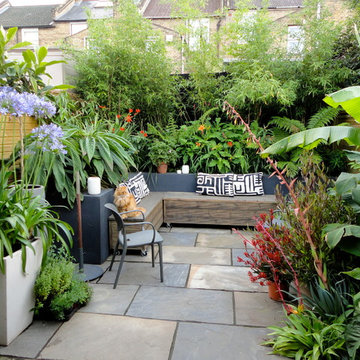
The finished garden, an abundance of plants compliment the design of this garden.
Свежая идея для дизайна: двор в современном стиле - отличное фото интерьера
Свежая идея для дизайна: двор в современном стиле - отличное фото интерьера
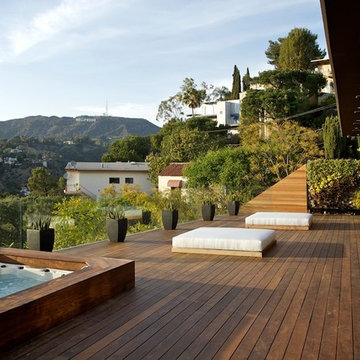
Tuxedo Terrace renovation by Avante Interiors
Photos by Mike Kelley
Пример оригинального дизайна: двор в современном стиле с настилом без защиты от солнца
Пример оригинального дизайна: двор в современном стиле с настилом без защиты от солнца
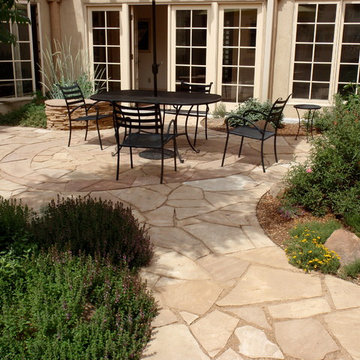
This shows the variety of work that we do. Photo by Hunter Ten Broeck
Стильный дизайн: двор в современном стиле с покрытием из каменной брусчатки - последний тренд
Стильный дизайн: двор в современном стиле с покрытием из каменной брусчатки - последний тренд
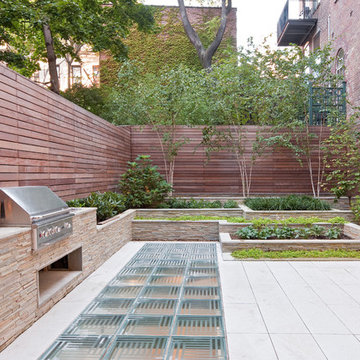
The new owners of this West Village Manhattan townhouse knew that gutting an historically significant building would be a complex undertaking. They were admirers of Turett's townhouse renovations elsewhere in the neighborhood and brought his team on board to convert the multi-unit structure into a single family home. Turett's team had extensive experience with Landmarks, and worked closely with preservationists to anticipate the special needs of the protected facade.
The TCA team met with the city's Excavation Unit, city-appointed archeologists, preservationists, Community Boards, and neighbors to bring the owner's original vision - a peaceful home on a tree-line street - to life. Turett worked with adjacent homeowners to achieve a planted rear-yard design that satisfied all interested parties, and brought an impressive array of engineers and consultants aboard to help guarantee a safe process.
Turett worked with the owners to design a light-filled house, with landscaped yard and terraces, a music parlor, a skylit gym with pool, and every amenity. The final designs include Turett's signature tour-de-force stairs; sectional invention creating overlapping volumes of space; a dramatic triple-height steel-and-glass elevation; extraordinary acoustical and thermal insulation as part of a highly energy efficient envelope.
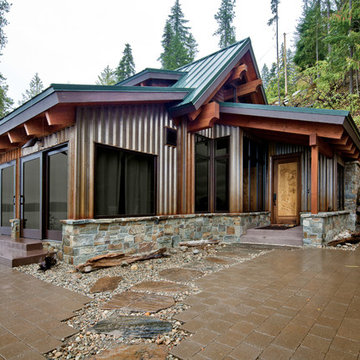
This home is a cutting edge design from floor to ceiling. The open trusses and gorgeous wood tones fill the home with light and warmth, especially since everything in the home is reflecting off the gorgeous black polished concrete floor.
As a material for use in the home, concrete is top notch. As the longest lasting flooring solution available concrete’s durability can’t be beaten. It’s cost effective, gorgeous, long lasting and let’s not forget the possibility of ambient heat! There is truly nothing like the feeling of a heated bathroom floor warm against your socks in the morning.
Good design is easy to come by, but great design requires a whole package, bigger picture mentality. The Cabin on Lake Wentachee is definitely the whole package from top to bottom. Polished concrete is the new cutting edge of architectural design, and Gelotte Hommas Drivdahl has proven just how stunning the results can be.
Photographs by Taylor Grant Photography
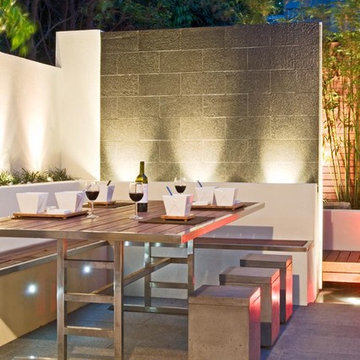
Maximising Minimal Courtyard Space whilst having a high level of detail and attractive features. Modern design with a hint of the Asiatic. Photos: Tim Turner Photography. Copyright COS Design
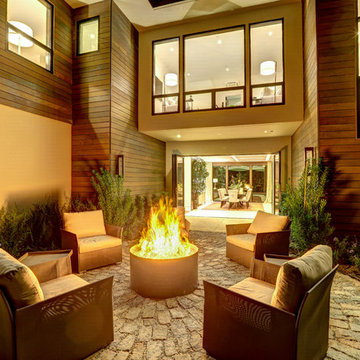
Jason Wells
На фото: большой двор на боковом дворе в современном стиле с местом для костра и мощением тротуарной плиткой без защиты от солнца с
На фото: большой двор на боковом дворе в современном стиле с местом для костра и мощением тротуарной плиткой без защиты от солнца с
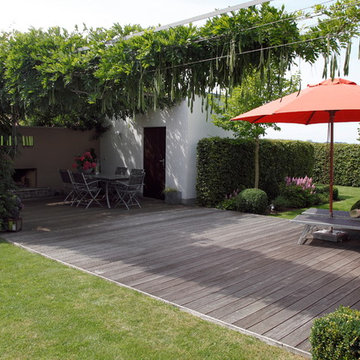
Martin Staffler, Gartenfotografie
Пример оригинального дизайна: большой двор на заднем дворе в современном стиле с настилом без защиты от солнца
Пример оригинального дизайна: большой двор на заднем дворе в современном стиле с настилом без защиты от солнца
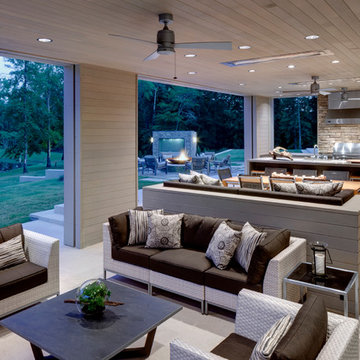
Charles Davis Smith
На фото: двор в современном стиле с зоной барбекю с
На фото: двор в современном стиле с зоной барбекю с
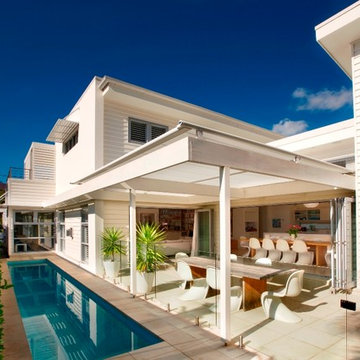
Simon Wood
Awning | Markilux - Kinder Conservatory
Идея дизайна: двор в современном стиле с навесом
Идея дизайна: двор в современном стиле с навесом
Фото: двор в современном стиле
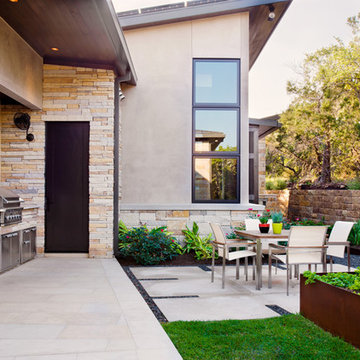
This small BBQ area is just outside of the kitchen and serves as a wonderful place to sit outside and enjoy the morning sun.
Interior Designer: Paula Ables Interiors
Architect: James LaRue, Architects
Builder: Matt Shoberg Homes
1
