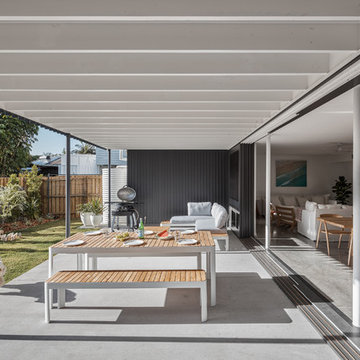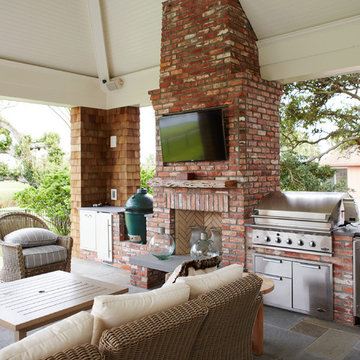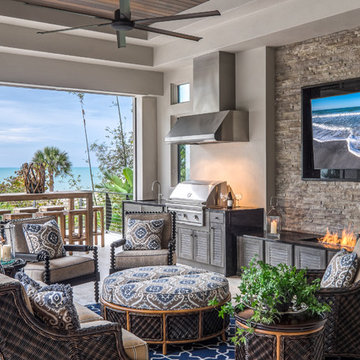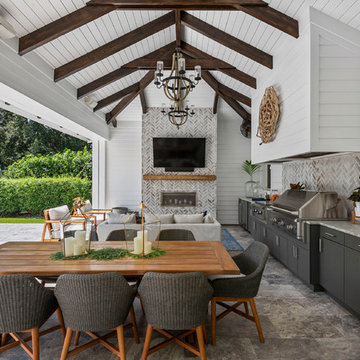Фото: двор в морском стиле с зоной барбекю
Сортировать:Популярное за сегодня
1 - 20 из 76 фото

Landscape/exterior design - Molly Wood Garden Design
Design - Mindy Gayer Design
Photo - Lane Dittoe
На фото: беседка во дворе частного дома на заднем дворе в морском стиле с мощением клинкерной брусчаткой и зоной барбекю с
На фото: беседка во дворе частного дома на заднем дворе в морском стиле с мощением клинкерной брусчаткой и зоной барбекю с
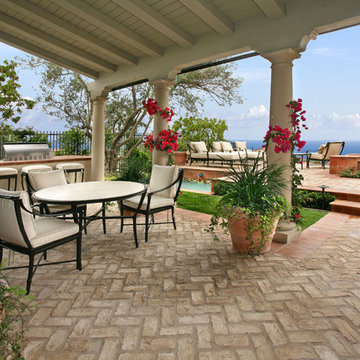
Идея дизайна: двор в морском стиле с мощением клинкерной брусчаткой, навесом и зоной барбекю
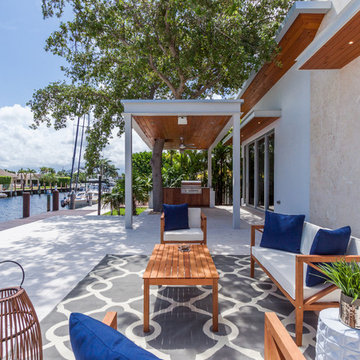
Пример оригинального дизайна: беседка во дворе частного дома среднего размера на заднем дворе в морском стиле с мощением клинкерной брусчаткой и зоной барбекю
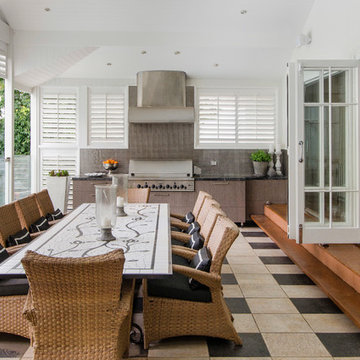
Источник вдохновения для домашнего уюта: двор в морском стиле с покрытием из плитки, навесом и зоной барбекю
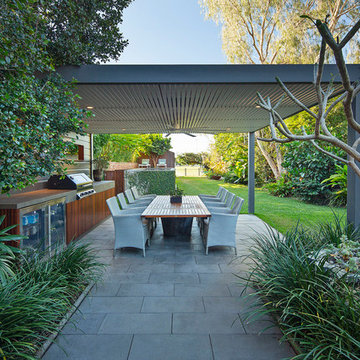
Стильный дизайн: пергола во дворе частного дома на заднем дворе в морском стиле с мощением тротуарной плиткой и зоной барбекю - последний тренд
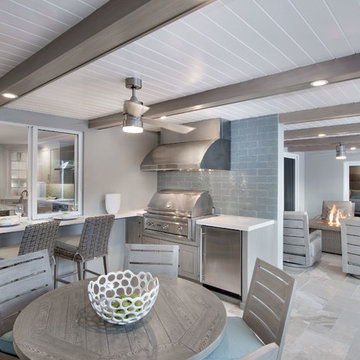
Rick Bethem
Пример оригинального дизайна: большой двор на заднем дворе в морском стиле с покрытием из плитки, навесом и зоной барбекю
Пример оригинального дизайна: большой двор на заднем дворе в морском стиле с покрытием из плитки, навесом и зоной барбекю
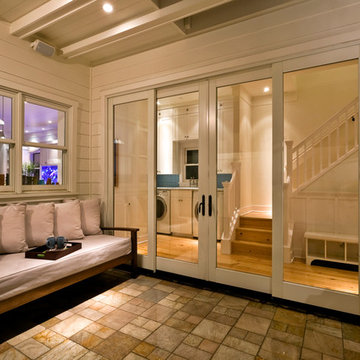
Modern Beach Craftsman Outdoor Covered Patio. Seal Beach, CA by Jeannette Architects - Photo: Jeff Jeannette
Идея дизайна: двор в морском стиле с мощением тротуарной плиткой, навесом и зоной барбекю
Идея дизайна: двор в морском стиле с мощением тротуарной плиткой, навесом и зоной барбекю
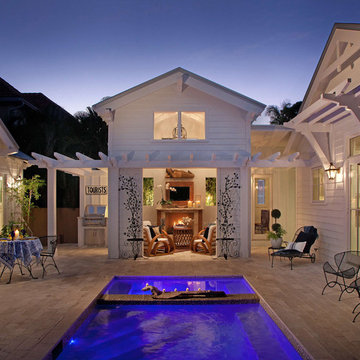
Источник вдохновения для домашнего уюта: пергола во дворе частного дома в морском стиле с зоной барбекю
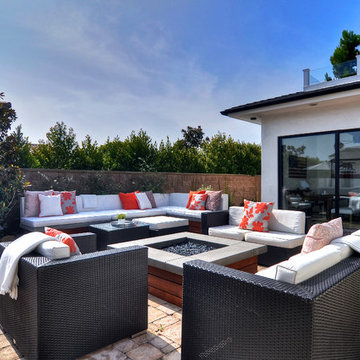
Пример оригинального дизайна: двор в морском стиле с мощением клинкерной брусчаткой и зоной барбекю
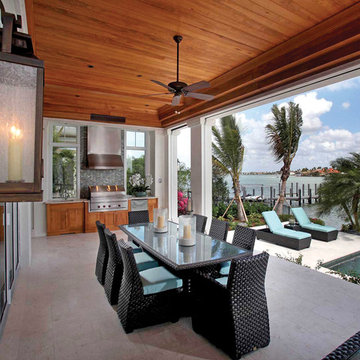
Свежая идея для дизайна: двор в морском стиле с зоной барбекю - отличное фото интерьера
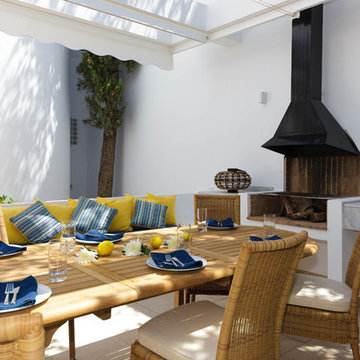
Свежая идея для дизайна: двор среднего размера на заднем дворе в морском стиле с покрытием из плитки и зоной барбекю - отличное фото интерьера
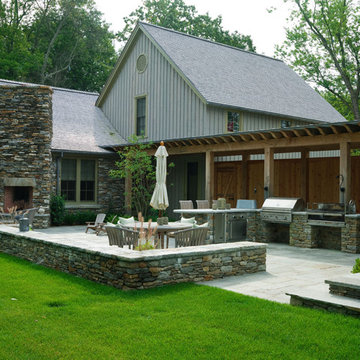
ChiChi Ubina
Идея дизайна: пергола во дворе частного дома в морском стиле с зоной барбекю
Идея дизайна: пергола во дворе частного дома в морском стиле с зоной барбекю
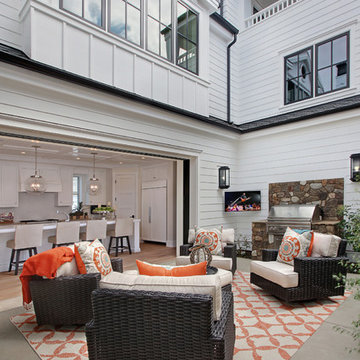
Jeri Koegel
Пример оригинального дизайна: двор на внутреннем дворе в морском стиле с покрытием из бетонных плит и зоной барбекю без защиты от солнца
Пример оригинального дизайна: двор на внутреннем дворе в морском стиле с покрытием из бетонных плит и зоной барбекю без защиты от солнца
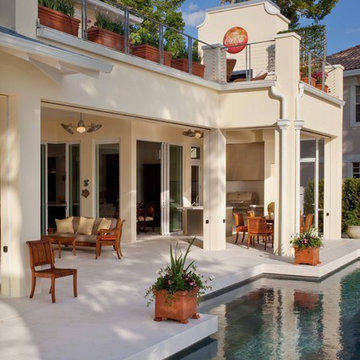
This is a French West Indies-inspired home with contemporary interiors. The floor plan was designed to provide lake views from every living area excluding the Media Room and 2nd story street-facing bedroom. Taking aging in place into consideration, there are master suites on both levels, elevator, and garage entrance. The three steps down at the entry were designed to get extra front footage while accommodating city height restrictions since the front of the lot is higher than the rear.
The family business is run out of the home so a separate entrance to the office/conference room is off the front courtyard.
Built on a lakefront lot, the home, its pool, and pool deck were all built on 138 pilings. The home boasts indoor/outdoor living spaces on both levels and uses retractable screens concealed in the 1st floor lanai and master bedroom sliding door opening. The screens hold up to 90% of the home’s conditioned air, serve as a shield to the western sun’s glare, and keep out insects. The 2nd floor master and exercise rooms open to the balcony and there is a window in the 2nd floor shower which frames the breathtaking lake view.
This home maximizes its view!
Photos by Harvey Smith Photography

На фото: большой двор на боковом дворе в морском стиле с покрытием из каменной брусчатки, навесом и зоной барбекю с
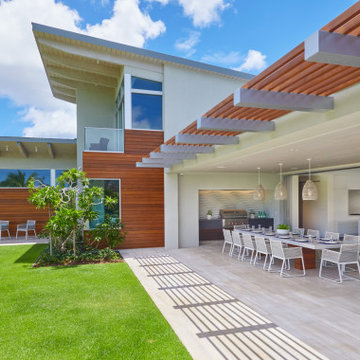
The house opens in dramatic fashion to the golf course view. The Ipe rain-screens and trellis will weather naturally and over time will gracefully blend into the soft monochromatic color palette.
Фото: двор в морском стиле с зоной барбекю
1
