Фото: двор в морском стиле с вертикальным садом
Сортировать:
Бюджет
Сортировать:Популярное за сегодня
1 - 20 из 59 фото
1 из 3
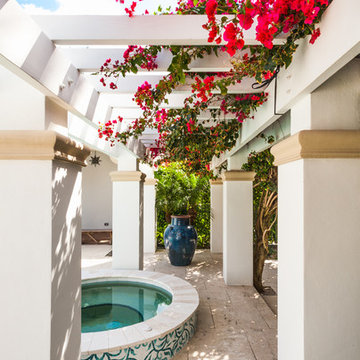
© Aaron Thompson
Пример оригинального дизайна: пергола во дворе частного дома на внутреннем дворе в морском стиле с вертикальным садом и покрытием из плитки
Пример оригинального дизайна: пергола во дворе частного дома на внутреннем дворе в морском стиле с вертикальным садом и покрытием из плитки
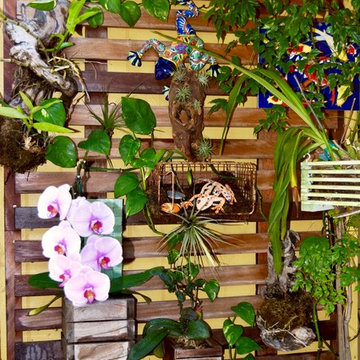
this is the actual courtyard area of the front patio. Beneath the cobalt blue wall is the koi pond. This was the 1st (we have 3 in total) pond we attempted. Although, this final version was completed about 5 years ago. We enlarged it, coated the inside w/concrete (instead of a liner) and did the stonework around the waterfall and outside area.
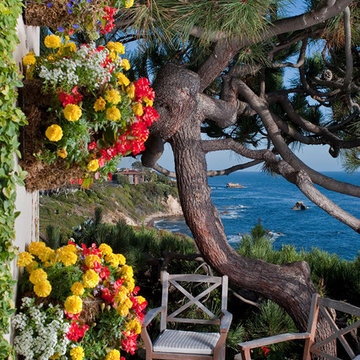
Источник вдохновения для домашнего уюта: большой двор на заднем дворе в морском стиле с вертикальным садом и покрытием из каменной брусчатки без защиты от солнца
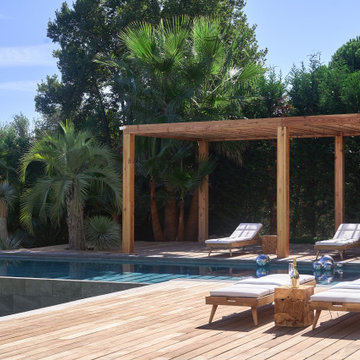
Magnifique Terrasse et Pergola en bois réalisée dans une villa de la Côte d'Azur. La pergola a été conçue et réalisée avec nos matériaux de construction bois par un de nos clients constructeur partenaire. Le Douglas est une essence de bois issu de nos forêts française ce qui en fait un matériaux écologique et économique. La pergola en bois apporte à ce jardin un coin de détente autour de la piscine où se reposer à l'ombre. Le bois est un matériau idéal pour apporter chaleur et convivialité à votre jardin.
Un projet de pergola en bois ou de terrasse ? N'hésitez pas à nous contacter, nous nous ferons un plaisir de vous accompagner.
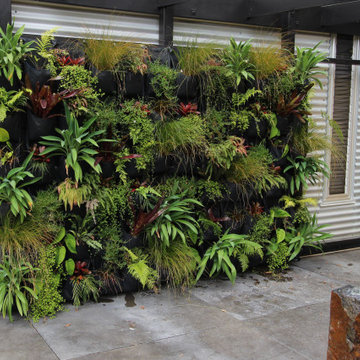
The client's brief was to install a living wall into the outdoor courtyard of their lodge to help create a tranquil and natural space for their clients to relax in. Through our initial consultation process, we provided mood boards and pricing indicators to identify our clients’ preferences and project budget before the final plant selection and quoting was carried out.”
We chose a selection of predominantly native plants which included ferns, grasses, lilies and fuchsias, along with bromeliads to add a tropical feel to the wall. An irrigation system was included and set up on an automatic timer to allow for easy day to day care of the wall.”
For the entrance to the lodge we also installed pebbles and succulents into the channels where the lighting was laid to provide extra interest and colour to this zone.
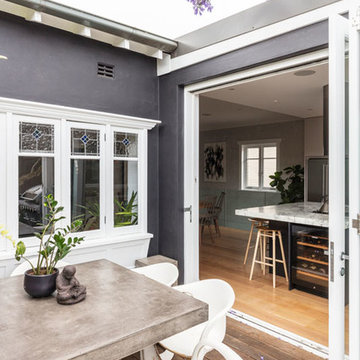
Tom Ferguson
Пример оригинального дизайна: маленький двор в морском стиле с вертикальным садом без защиты от солнца для на участке и в саду
Пример оригинального дизайна: маленький двор в морском стиле с вертикальным садом без защиты от солнца для на участке и в саду
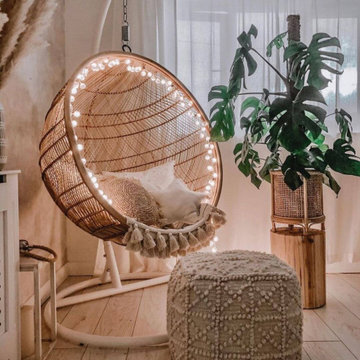
Interior conservatory living room garden.
Свежая идея для дизайна: маленький двор на боковом дворе в морском стиле с вертикальным садом, настилом и защитой от солнца для на участке и в саду - отличное фото интерьера
Свежая идея для дизайна: маленький двор на боковом дворе в морском стиле с вертикальным садом, настилом и защитой от солнца для на участке и в саду - отличное фото интерьера
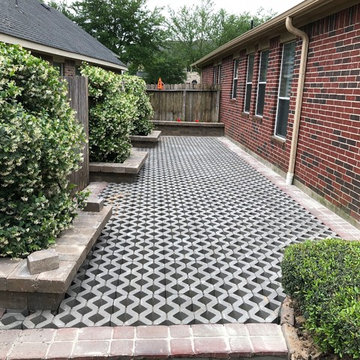
Идея дизайна: двор среднего размера на заднем дворе в морском стиле с вертикальным садом и мощением тротуарной плиткой
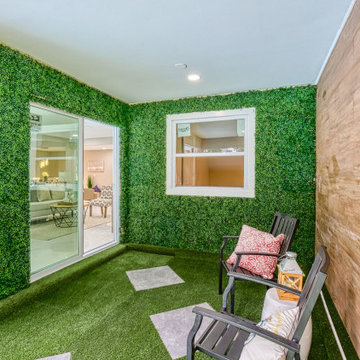
Стильный дизайн: двор среднего размера на боковом дворе в морском стиле с вертикальным садом - последний тренд
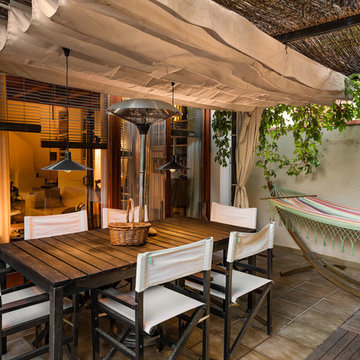
Свежая идея для дизайна: маленький двор на внутреннем дворе в морском стиле с покрытием из плитки, козырьком и вертикальным садом для на участке и в саду - отличное фото интерьера
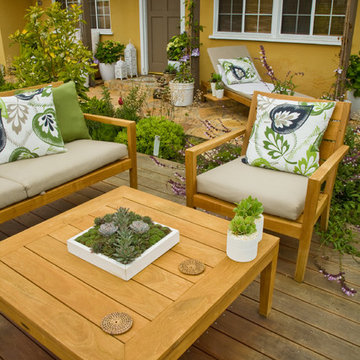
Photograph by Jerry Pavia
Свежая идея для дизайна: двор среднего размера на переднем дворе в морском стиле с вертикальным садом и покрытием из гравия - отличное фото интерьера
Свежая идея для дизайна: двор среднего размера на переднем дворе в морском стиле с вертикальным садом и покрытием из гравия - отличное фото интерьера
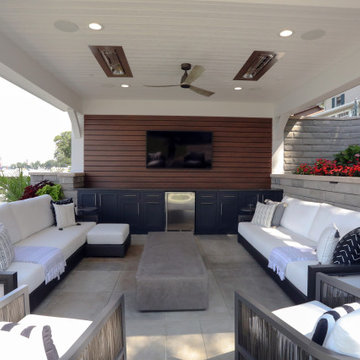
This lake home remodeling project involved significant renovations to both the interior and exterior of the property. One of the major changes on the exterior was the removal of a glass roof and the installation of steel beams, which added structural support to the building and allowed for the creation of a new upper-level patio. The lower-level patio also received a complete overhaul, including the addition of a new pavilion, stamped concrete, and a putting green. The exterior of the home was also completely repainted and received extensive updates to the hardscaping and landscaping. Inside, the home was completely updated with a new kitchen, a remodeled upper-level sunroom, a new upper-level fireplace, a new lower-level wet bar, and updated bathrooms, paint, and lighting. These renovations all combined to turn the home into the homeowner's dream lake home, complete with all the features and amenities they desired.
Helman Sechrist Architecture, Architect; Marie 'Martin' Kinney, Photographer; Martin Bros. Contracting, Inc. General Contractor.
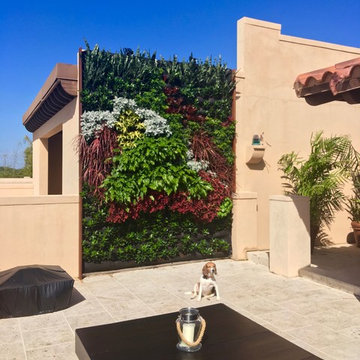
Свежая идея для дизайна: двор в морском стиле с вертикальным садом - отличное фото интерьера
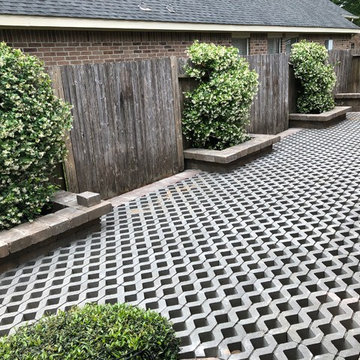
Идея дизайна: двор среднего размера на заднем дворе в морском стиле с вертикальным садом и мощением тротуарной плиткой
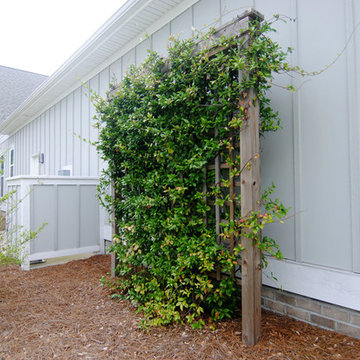
Outdoor Gardeners dream
Relax in your hammock under the tin roof, planting IPE counter top and deep sink and shelving, privacy screen, outside shower and hot tub with privacy screen.
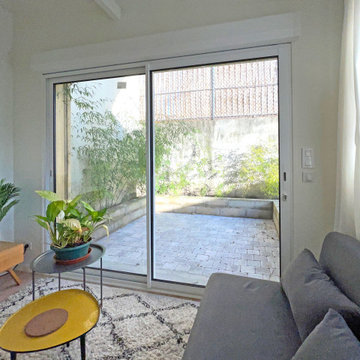
Baie vitrée sur terrasse
Идея дизайна: маленький двор на заднем дворе в морском стиле с вертикальным садом без защиты от солнца для на участке и в саду
Идея дизайна: маленький двор на заднем дворе в морском стиле с вертикальным садом без защиты от солнца для на участке и в саду
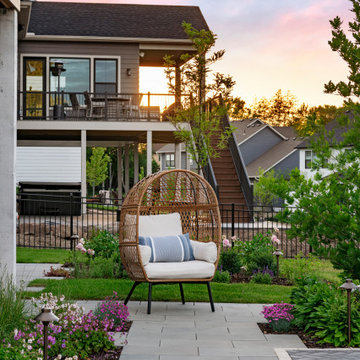
На фото: пергола во дворе частного дома среднего размера на заднем дворе в морском стиле с вертикальным садом и покрытием из бетонных плит с
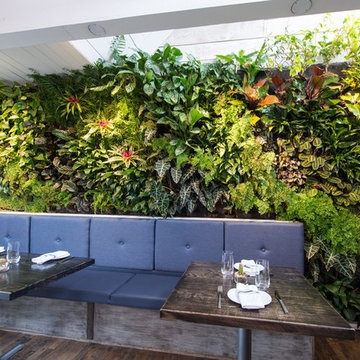
Close up image of our custom Living Wall at E+O Kitchen in Hyde Park Square. This is Ohio's Largest Living wall and features a fully automated irrigation system
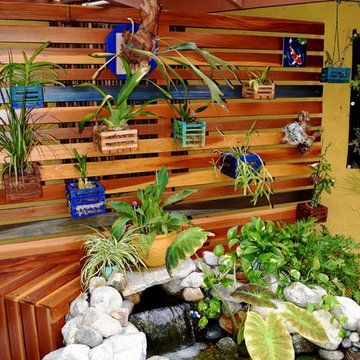
I wanted a vertical wall so I could display my orchids. they prefer a more humid area and filtered sunlight. This faces east but I have a sunshade covering over the slats on the roof. The boxes were made by me and my husband, sealed w/spar varnish and painted/or stained. The redwood wall also got numerous coats of spar varnish.
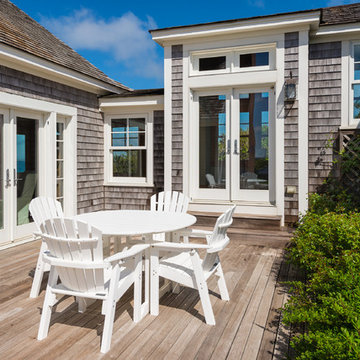
Beame Architectural Partenership
David Galler AIA
Tyra Pacheco Photography
Источник вдохновения для домашнего уюта: двор среднего размера на внутреннем дворе в морском стиле с вертикальным садом и настилом
Источник вдохновения для домашнего уюта: двор среднего размера на внутреннем дворе в морском стиле с вертикальным садом и настилом
Фото: двор в морском стиле с вертикальным садом
1