Фото: двор среднего размера в современном стиле
Сортировать:
Бюджет
Сортировать:Популярное за сегодня
201 - 220 из 12 934 фото
1 из 3
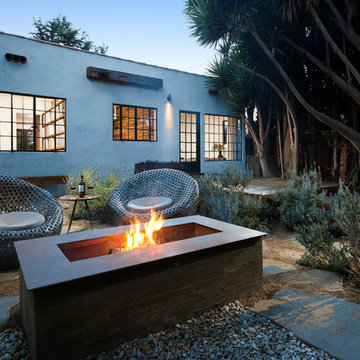
Board formed concrete firepit at dusk. Photo by Clark Dugger
Свежая идея для дизайна: двор среднего размера на заднем дворе в современном стиле с местом для костра и покрытием из каменной брусчатки без защиты от солнца - отличное фото интерьера
Свежая идея для дизайна: двор среднего размера на заднем дворе в современном стиле с местом для костра и покрытием из каменной брусчатки без защиты от солнца - отличное фото интерьера
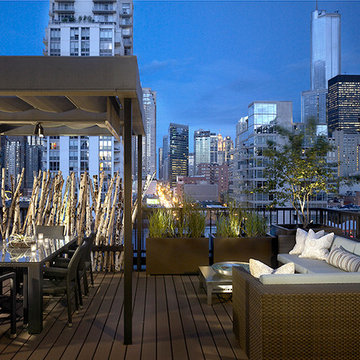
This roof deck in the heart of Chicago's hot River North neighborhood was featured on the cover of LUXE magazine. Surrounded by towering skyscrapers, the deck is open to the sky but also wonderfully contained and seemingly private, a tiny jewel of a garden in the midst of massive constructed forms.
Photo: Tony Soluri
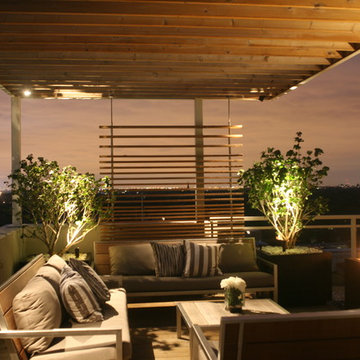
The firepit's flames dance in the breeze. In the background, the Chicago skyline.
Стильный дизайн: беседка во дворе частного дома среднего размера в современном стиле с местом для костра и настилом - последний тренд
Стильный дизайн: беседка во дворе частного дома среднего размера в современном стиле с местом для костра и настилом - последний тренд
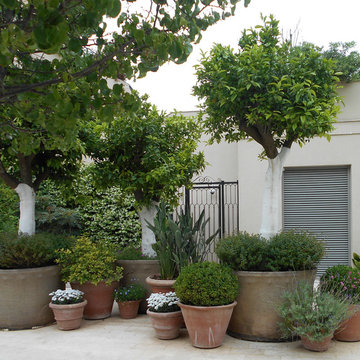
На фото: двор среднего размера на заднем дворе в современном стиле с растениями в контейнерах и покрытием из плитки без защиты от солнца с
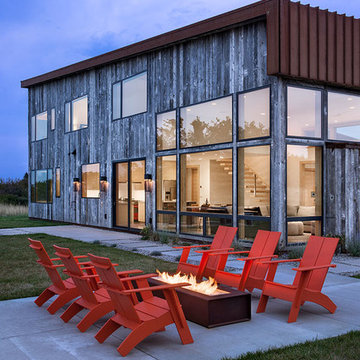
View of house and fire pit area at dusk. Roger Wade photo.
Идея дизайна: пергола во дворе частного дома среднего размера на заднем дворе в современном стиле с местом для костра и покрытием из бетонных плит
Идея дизайна: пергола во дворе частного дома среднего размера на заднем дворе в современном стиле с местом для костра и покрытием из бетонных плит

Outdoor dining area
На фото: двор среднего размера на внутреннем дворе в современном стиле с покрытием из бетонных плит и навесом
На фото: двор среднего размера на внутреннем дворе в современном стиле с покрытием из бетонных плит и навесом
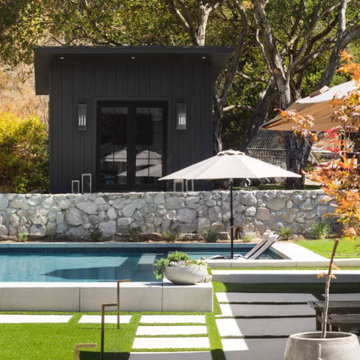
We planned a thoughtful redesign of this beautiful home while retaining many of the existing features. We wanted this house to feel the immediacy of its environment. So we carried the exterior front entry style into the interiors, too, as a way to bring the beautiful outdoors in. In addition, we added patios to all the bedrooms to make them feel much bigger. Luckily for us, our temperate California climate makes it possible for the patios to be used consistently throughout the year.
The original kitchen design did not have exposed beams, but we decided to replicate the motif of the 30" living room beams in the kitchen as well, making it one of our favorite details of the house. To make the kitchen more functional, we added a second island allowing us to separate kitchen tasks. The sink island works as a food prep area, and the bar island is for mail, crafts, and quick snacks.
We designed the primary bedroom as a relaxation sanctuary – something we highly recommend to all parents. It features some of our favorite things: a cognac leather reading chair next to a fireplace, Scottish plaid fabrics, a vegetable dye rug, art from our favorite cities, and goofy portraits of the kids.
---
Project designed by Courtney Thomas Design in La Cañada. Serving Pasadena, Glendale, Monrovia, San Marino, Sierra Madre, South Pasadena, and Altadena.
For more about Courtney Thomas Design, see here: https://www.courtneythomasdesign.com/
To learn more about this project, see here:
https://www.courtneythomasdesign.com/portfolio/functional-ranch-house-design/
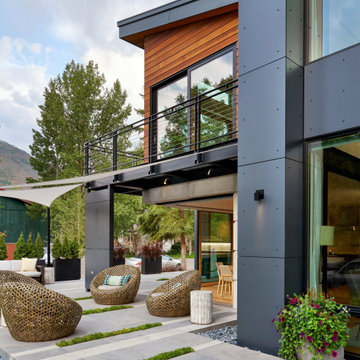
When our Boulder studio was tasked with furnishing this home, we went all out to create a gorgeous space for our clients. We decorated the bedroom with an in-stock bed, nightstand, and beautiful bedding. An original painting by an LA artist elevates the vibe and pulls the color palette together. The fireside sitting area of this home features a lovely lounge chair, and the limestone and blackened steel fireplace create a sophisticated vibe. A thick shag rug pulls the entire space together.
In the dining area, we used a light oak table and custom-designed complements. This light-filled corner engages easily with the greenery outside through large lift-and-slide doors. A stylish powder room with beautiful blue tiles adds a pop of freshness.
---
Joe McGuire Design is an Aspen and Boulder interior design firm bringing a uniquely holistic approach to home interiors since 2005.
For more about Joe McGuire Design, see here: https://www.joemcguiredesign.com/
To learn more about this project, see here:
https://www.joemcguiredesign.com/aspen-west-end
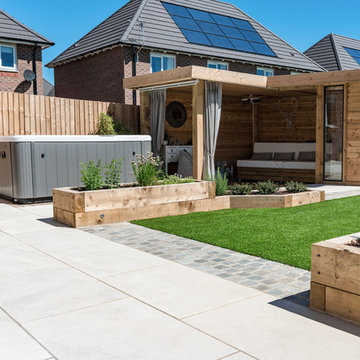
Transform your garden and create an added sense of space with the light tones found in our Ivory Sandstone Paving which will brighten up any dark areas of your patio. This choice of garden paving offers the charm and appeal that only Indian sandstone can offer. Each paver features its own unique tones formed naturally over thousands of years, promising your garden or patio a finish filled with character! Ivory sandstone paving slabs will stand the test of time even in harsh weather and are suited to the British climate to offer a robust and long-lasting paving option that will last for decades. All of our products are designed for exterior use and are frost-resistant, helping to keep your paving looking its best all year round.
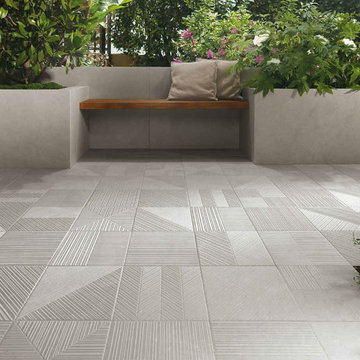
This contemporary patio has a grey tile from the Nux Collection. Great for indoor and outdoor use. There are different colors and styles available.
На фото: двор среднего размера в современном стиле с покрытием из плитки с
На фото: двор среднего размера в современном стиле с покрытием из плитки с
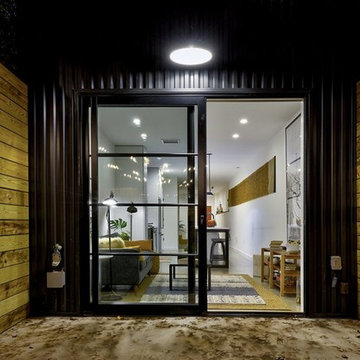
Идея дизайна: двор среднего размера на заднем дворе в современном стиле с покрытием из бетонных плит
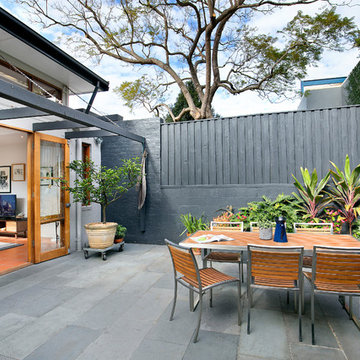
Источник вдохновения для домашнего уюта: двор среднего размера на заднем дворе в современном стиле без защиты от солнца
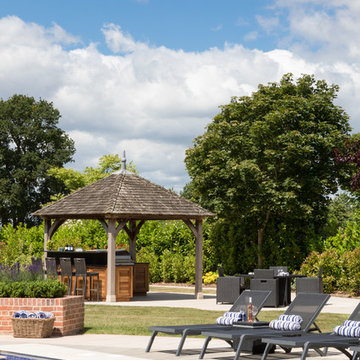
Hand-crafted using traditional joinery techniques, this outdoor kitchen is made from hard-wearing Iroko wood and finished with stainless steel hardware ensuring the longevity of this Markham cabinetry. With a classic contemporary design that suits the modern, manicured style of the country garden, this outdoor kitchen has the balance of simplicity, scale and proportion that H|M is known for.
Using an L-shape configuration set within a custom designed permanent timber gazebo, this outdoor kitchen is cleverly zoned to include all of the key spaces required in an indoor kitchen for food prep, grilling and clearing away. On the right-hand side of the kitchen is the cooking run featuring the mighty 107cm Wolf outdoor gas grill. Already internationally established as an industrial heavyweight in the luxury range cooker market, Wolf have taken outdoor cooking to the next level with this behemoth of a barbeque. Designed and built to stand the test of time and exponentially more accurate than a standard barbeque, the Wolf outdoor gas grill also comes with a sear zone and infrared rotisserie spit as standard.
To assist with food prep, positioned underneath the counter to the left of the Wolf outdoor grill is a pull-out bin with separate compartments for food waste and recycling. Additional storage to the right is utilised for storing the LPG gas canister ensuring the overall look and feel of the outdoor kitchen is free from clutter and from a practical point of view, protected from the elements.
Just like the indoor kitchen, the key to a successful outdoor kitchen design is the zoning of the space – think about all the usual things like food prep, cooking and clearing away and make provision for those activities accordingly. In terms of the actual positioning of the kitchen think about the sun and where it is during the afternoons and early evening which will be the time this outdoor kitchen is most in use. A timber gazebo will provide shelter from the direct sunlight and protection from the elements during the winter months. Stone flooring that can withstand a few spills here and there is essential, and always incorporate a seating area than can be scaled up or down according to your entertaining needs.
Photo Credit - Paul Craig
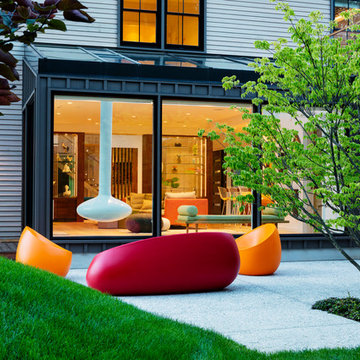
TEAM
Architect: LDa Architecture & Interiors
Interior Design: LDa Architecture & Interiors
Builder: Denali Construction
Landscape Architect: Michelle Crowley Landscape Architecture
Photographer: Greg Premru Photography
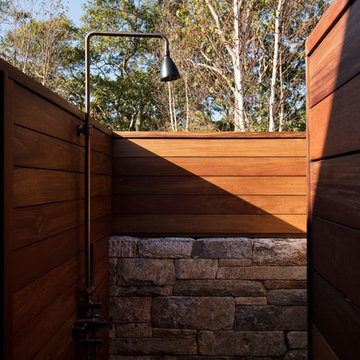
Стильный дизайн: двор среднего размера на заднем дворе в современном стиле без защиты от солнца - последний тренд
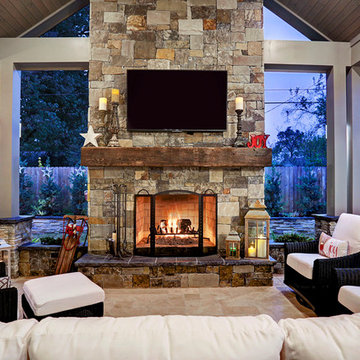
The stone veneer fireplace, framed with full masonry block,
with reclaimed Hemlock mantle as the centerpiece attraction and the stained pine tongue and
groove vaulted ceiling gives the space a dramatic look. The columns have a stacked stone base
that complements the stone on the fireplace and kitchen fascia. The light travertine flooring is a
perfect balance for the dark stone on the column bases
and knee walls beside the fireplace as
well as the darker stained cedar beams and stones in the fireplace.
TK IMAGES
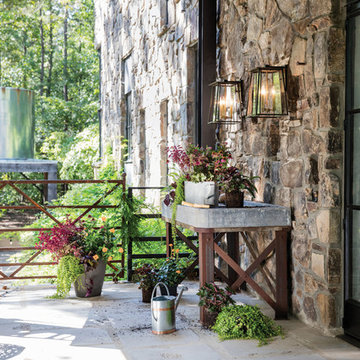
На фото: двор среднего размера на заднем дворе в современном стиле с растениями в контейнерах, покрытием из каменной брусчатки и навесом
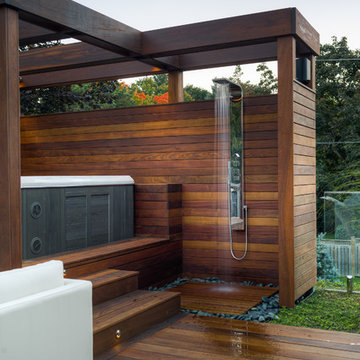
Стильный дизайн: пергола во дворе частного дома среднего размера на заднем дворе в современном стиле с настилом и летним душем - последний тренд
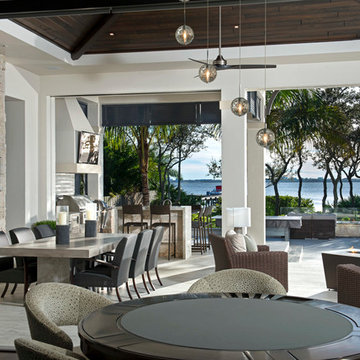
На фото: двор среднего размера на заднем дворе в современном стиле с навесом с
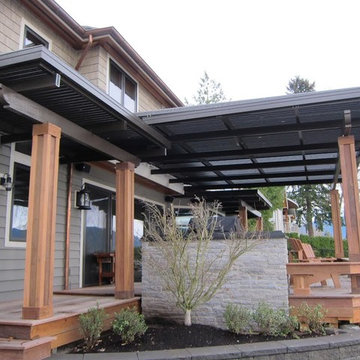
Идея дизайна: двор среднего размера на заднем дворе в современном стиле с настилом и навесом
Фото: двор среднего размера в современном стиле
11