Фото: двор среднего размера с высоким бюджетом
Сортировать:
Бюджет
Сортировать:Популярное за сегодня
101 - 120 из 20 262 фото
1 из 3
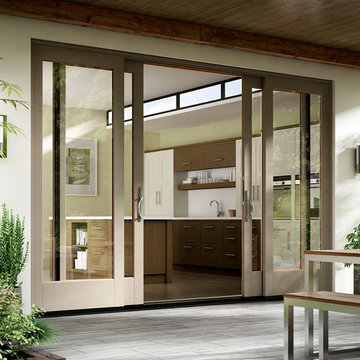
Milgard Essence fiberglass clad / wood interior sliding door.Lifetime warranty that includes accidental glass breakage.
На фото: двор среднего размера на заднем дворе в современном стиле с летней кухней и навесом
На фото: двор среднего размера на заднем дворе в современном стиле с летней кухней и навесом
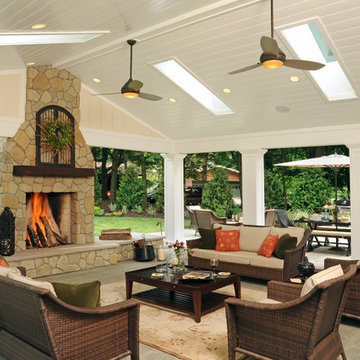
Стильный дизайн: двор среднего размера на заднем дворе в классическом стиле с местом для костра, мощением клинкерной брусчаткой и навесом - последний тренд
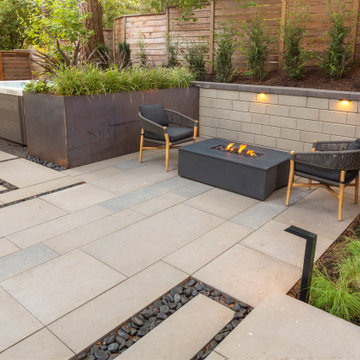
Backyard renovation
Источник вдохновения для домашнего уюта: двор среднего размера в стиле модернизм
Источник вдохновения для домашнего уюта: двор среднего размера в стиле модернизм
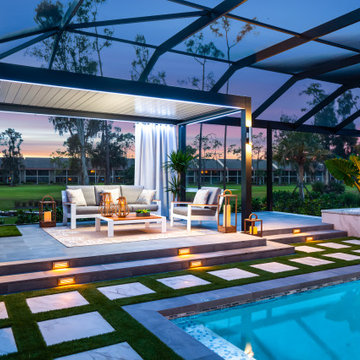
A 1980's pool and lanai were transformed into a lush resort like oasis. The rounded pool corners were squared off with added shallow lounging areas and LED bubblers. A louvered pergola creates another area to lounge and cook while being protected from the elements. Finally, the cedar wood screen hides a raised hot tub and makes a great secluded spot to relax after a busy day.
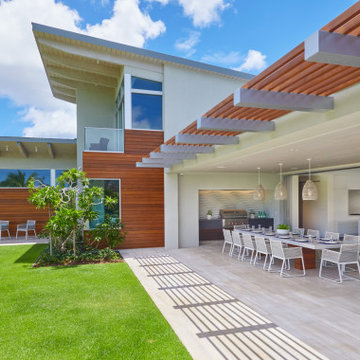
The house opens in dramatic fashion to the golf course view. The Ipe rain-screens and trellis will weather naturally and over time will gracefully blend into the soft monochromatic color palette.
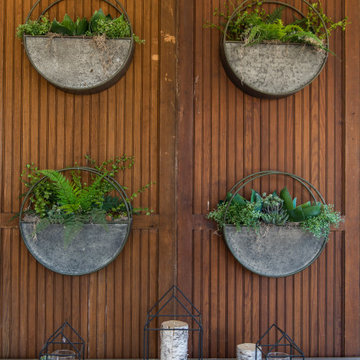
This elegant home is a modern medley of design with metal accents, pastel hues, bright upholstery, wood flooring, and sleek lighting.
Project completed by Wendy Langston's Everything Home interior design firm, which serves Carmel, Zionsville, Fishers, Westfield, Noblesville, and Indianapolis.
To learn more about this project, click here:
https://everythinghomedesigns.com/portfolio/mid-west-living-project/
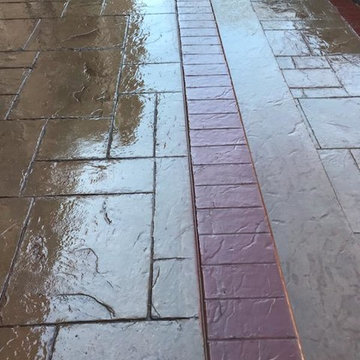
Stamped concrete patio with a brick border design.
Пример оригинального дизайна: двор среднего размера на переднем дворе в стиле неоклассика (современная классика) с покрытием из декоративного бетона
Пример оригинального дизайна: двор среднего размера на переднем дворе в стиле неоклассика (современная классика) с покрытием из декоративного бетона
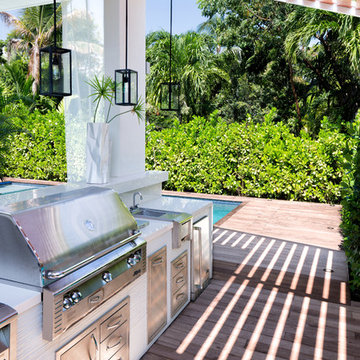
Project Feature in: Luxe Magazine & Luxury Living Brickell
From skiing in the Swiss Alps to water sports in Key Biscayne, a relocation for a Chilean couple with three small children was a sea change. “They’re probably the most opposite places in the world,” says the husband about moving
from Switzerland to Miami. The couple fell in love with a tropical modern house in Key Biscayne with architecture by Marta Zubillaga and Juan Jose Zubillaga of Zubillaga Design. The white-stucco home with horizontal planks of red cedar had them at hello due to the open interiors kept bright and airy with limestone and marble plus an abundance of windows. “The light,” the husband says, “is something we loved.”
While in Miami on an overseas trip, the wife met with designer Maite Granda, whose style she had seen and liked online. For their interview, the homeowner brought along a photo book she created that essentially offered a roadmap to their family with profiles, likes, sports, and hobbies to navigate through the design. They immediately clicked, and Granda’s passion for designing children’s rooms was a value-added perk that the mother of three appreciated. “She painted a picture for me of each of the kids,” recalls Granda. “She said, ‘My boy is very creative—always building; he loves Legos. My oldest girl is very artistic— always dressing up in costumes, and she likes to sing. And the little one—we’re still discovering her personality.’”
To read more visit:
https://maitegranda.com/wp-content/uploads/2017/01/LX_MIA11_HOM_Maite_12.compressed.pdf
Rolando Diaz
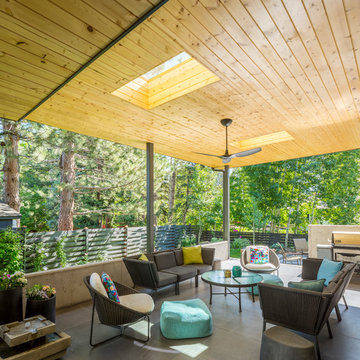
Modern outdoor patio expansion. Indoor-Outdoor Living and Dining. Poured concrete walls, steel posts, bluestain pine ceilings, skylights, standing seam metal roof, firepit, and modern landscaping. Photo by Jess Blackwell
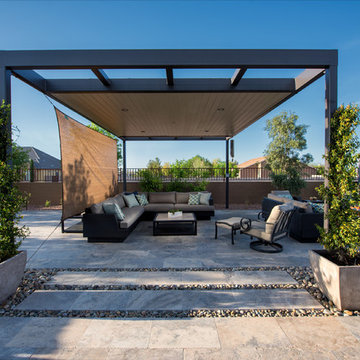
Идея дизайна: пергола во дворе частного дома среднего размера на заднем дворе в современном стиле с покрытием из каменной брусчатки

Best of Houzz Design Award Winner. The pavilion not only provides a shady respite during the summer months but also a great place to relax by the fire during spring and fall. The pavilion is convenient to the home, the pool and the outdoor kitchen. Landscape design by John Algozzini.
Landscape design by John Algozzini. The complete landscape can be seen in our projects, listed as Fun By The Farm.
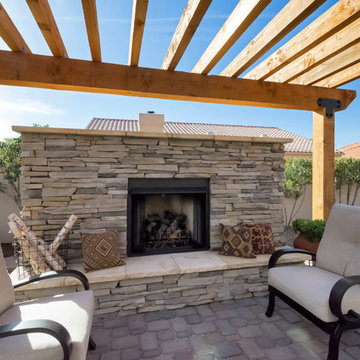
Built Gas Fireplace with Stacked Stone, Pergola, and added pavers. Enter from sliding glass doors.
На фото: пергола во дворе частного дома среднего размера на заднем дворе в стиле кантри с местом для костра и мощением тротуарной плиткой с
На фото: пергола во дворе частного дома среднего размера на заднем дворе в стиле кантри с местом для костра и мощением тротуарной плиткой с
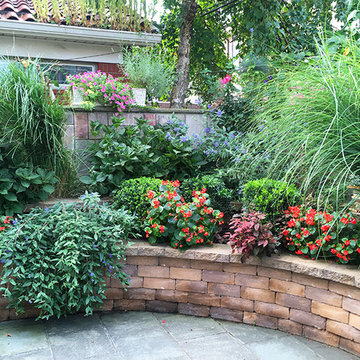
When we first saw this Brooklyn patio garden, it didn’t have a lot of room for plantings that were within arm’s reach. Our re-design included multi-level paver retaining walls that could hold a lush, varied assortment of new plantings. We really enjoyed personalizing the plantings for our client on this project. Since she is a doula, who assists women during childbirth, she specifically requested herbs that she could use to help the pregnant women she treats. We love the idea of her going out to the garden to take clippings to make teas and baths for her patients to help ease their bodies and minds. Read more about our projects at www.amberfreda.com.
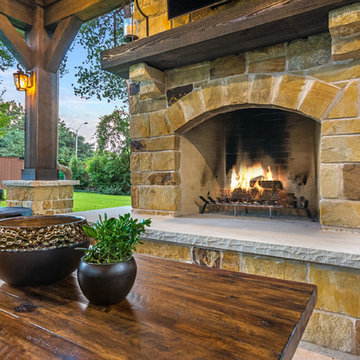
The wood-burning fireplace is constructed of the same stone and has a ledgestone hearth and cedar mantle. What a perfect place to cozy up and enjoy a cool evening outside.
Click Photography
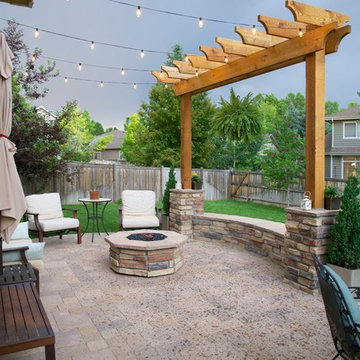
На фото: пергола во дворе частного дома среднего размера на заднем дворе в классическом стиле с местом для костра и мощением клинкерной брусчаткой
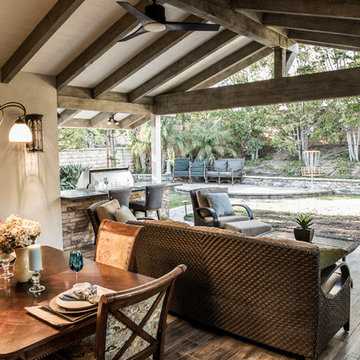
Стильный дизайн: двор среднего размера на заднем дворе в классическом стиле с летней кухней, настилом и навесом - последний тренд
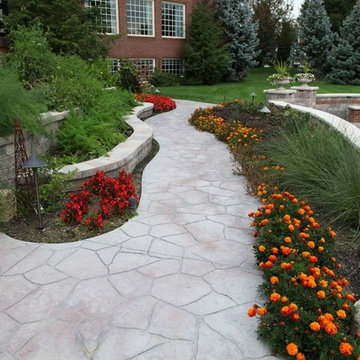
Идея дизайна: двор среднего размера на заднем дворе в классическом стиле с местом для костра и покрытием из декоративного бетона без защиты от солнца
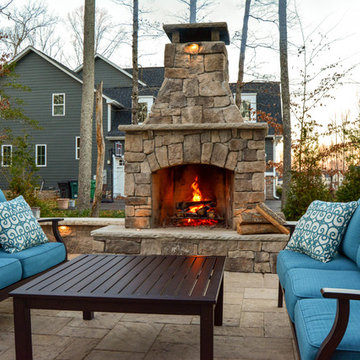
Свежая идея для дизайна: двор среднего размера на заднем дворе в классическом стиле с местом для костра и мощением тротуарной плиткой без защиты от солнца - отличное фото интерьера
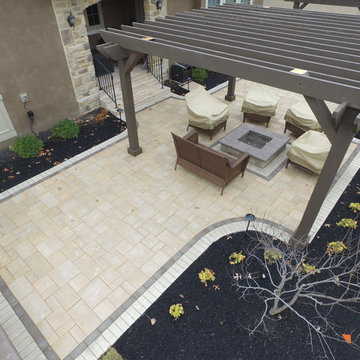
650 Square Foot Paver Patio utilizing three Custom Cedar pergolas anchors by planter boxes with a gas fire pit centered on patio space.
На фото: пергола во дворе частного дома среднего размера на заднем дворе в современном стиле с местом для костра и мощением тротуарной плиткой с
На фото: пергола во дворе частного дома среднего размера на заднем дворе в современном стиле с местом для костра и мощением тротуарной плиткой с
Фото: двор среднего размера с высоким бюджетом
6
