Фото: двор среднего размера с настилом
Сортировать:
Бюджет
Сортировать:Популярное за сегодня
81 - 100 из 5 422 фото
1 из 3
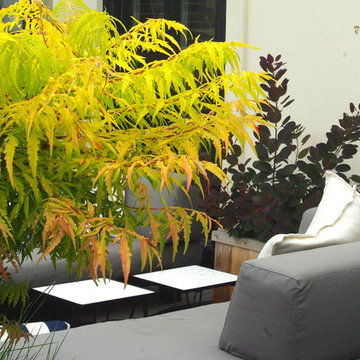
Photos by Staghorn NYC.
A penthouse terrace with a need for privacy without obstructing it's spectacular views of downtown Manhattan. A dense mixture of deciduous and evergreen trees and shrubs peppered with brightly colored perennials and grasses. Located in an historic landmarked building in Brooklyn Heights, Brooklyn, NY.
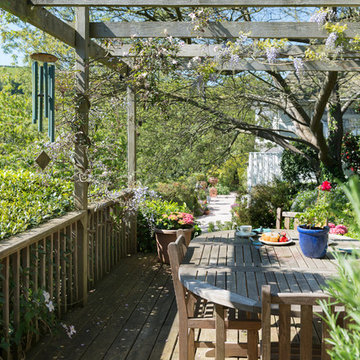
Afternoon tea on a lovely decked terrace, Dartmouth, South Devon. Photo Styling Jan Cadle, Colin Cadle Photography
Источник вдохновения для домашнего уюта: пергола во дворе частного дома среднего размера на боковом дворе в стиле кантри с настилом
Источник вдохновения для домашнего уюта: пергола во дворе частного дома среднего размера на боковом дворе в стиле кантри с настилом
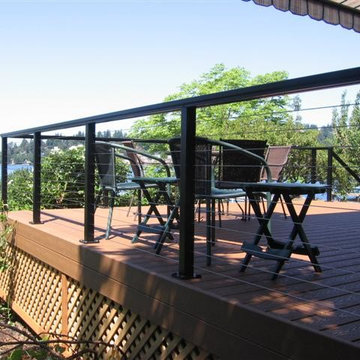
На фото: двор среднего размера на заднем дворе в классическом стиле с настилом и козырьком с
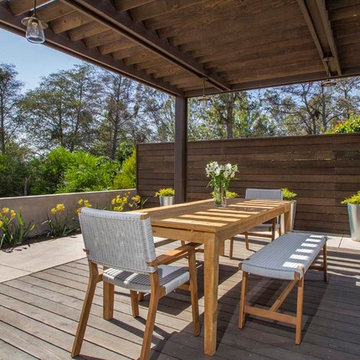
На фото: пергола во дворе частного дома среднего размера на заднем дворе в современном стиле с настилом
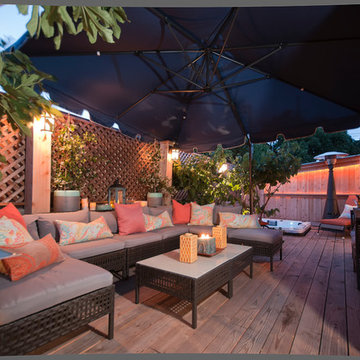
Contractor: CairnsCraft Remodeling
Designer: Marie Cairns & Juli Renee Riebli
Photographer: Patricia Bean
This quaint deck was placed on the side of a 1950's Bungalow home in the heart of beautiful San Diego. An outdoor design that correlates the feeling of Zen with a traditional style is surrounded nicely by the comforts of home. Comfortable
pastel pillows indulge themselves on the over-sized rattan furniture. Up-lit Fig and Mulberry trees emerge from the deck, giving a feeling of warmth and texture as they are dimly lit by well-placed LED lighting. When entering the patio, reclaimed wood is used for the steps
and deck. Recessed stair lighting acts a safety precaution as well as creating ambiance as you enter the space. The patio is enclosed by cedar a wood trellis wall on all three sides. Night time Jasmine will eventually find itself covering the enclosed space. The patio is accessible
by either a glass French door off the master bedroom or a single glass door off the home office. To end the day, a recessed hot tub with a surround sound system, LED lighting, and a soothing waterfall tops off the atmosphere and feel of the design.
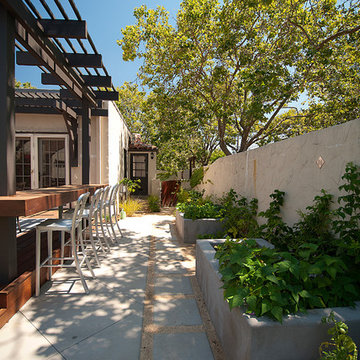
Пример оригинального дизайна: пергола во дворе частного дома среднего размера на боковом дворе в современном стиле с настилом
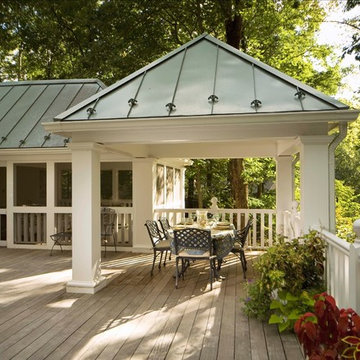
RB Hill, Photography
Пример оригинального дизайна: беседка во дворе частного дома среднего размера на заднем дворе в классическом стиле с настилом
Пример оригинального дизайна: беседка во дворе частного дома среднего размера на заднем дворе в классическом стиле с настилом
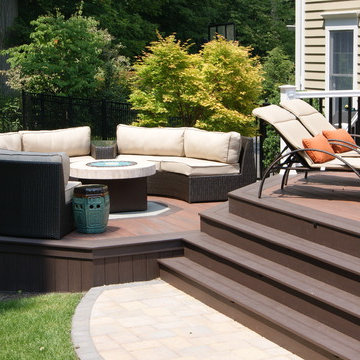
This custom designed, multi-level deck in Madison, NJ has every element needed for one to never want to come indoors. The upper deck incorporates a large dining and lounge area with a stacked stone kitchen. To the left is an inviting sunken hot tub and to the right is a step down to the amazing blue stone inlay lower deck with a unique fire feature. When finished, it easily became the “favorite room” of the house.
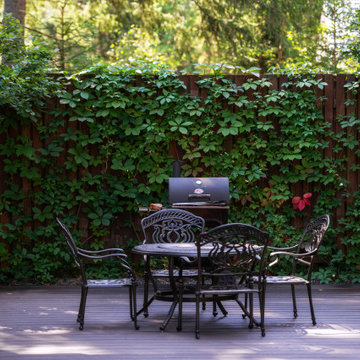
Уют и покой в основе атмосферы загородного дома.
А инструментами для воплощения стали - мягкие обволакивающие дом посадки гортензии древовидной, небольшая открытая поляна перед главным входом, акцентные деревья ирги канадской, небольшой декоративный огород и уютное патио за домом.
При въезде на участок организована парковка. Из построек – гостевой дом, здесь же баня. Самая дальняя часть участка – естественный лес с прогулочной дорожкой.
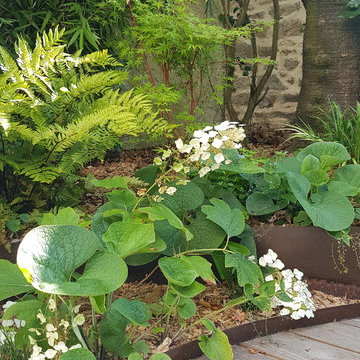
Свежая идея для дизайна: двор среднего размера на внутреннем дворе в восточном стиле с растениями в контейнерах и настилом без защиты от солнца - отличное фото интерьера
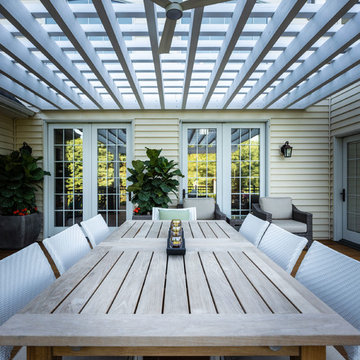
This custom pergola was designed to dapple the intense sunshine during the day, while keeping the views open from the windows above. The perfect setting for a light lunch or a romantic al fresco dinner!
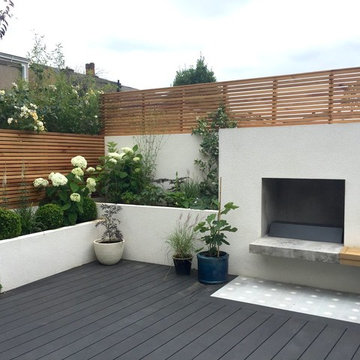
Пример оригинального дизайна: двор среднего размера на внутреннем дворе в современном стиле с местом для костра и настилом без защиты от солнца
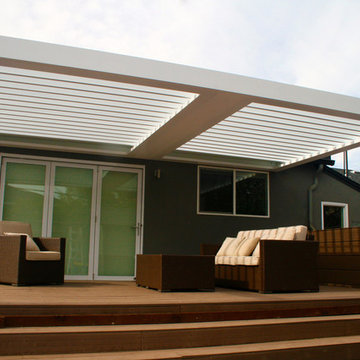
На фото: пергола во дворе частного дома среднего размера на заднем дворе в стиле неоклассика (современная классика) с настилом с
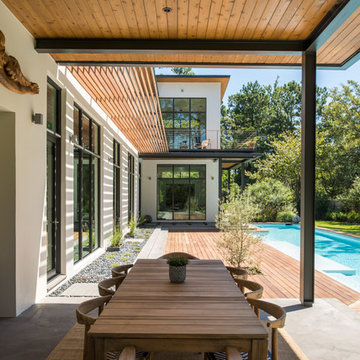
Photo: Murphy Mears Architects | KH
На фото: беседка во дворе частного дома среднего размера на заднем дворе в стиле модернизм с настилом с
На фото: беседка во дворе частного дома среднего размера на заднем дворе в стиле модернизм с настилом с
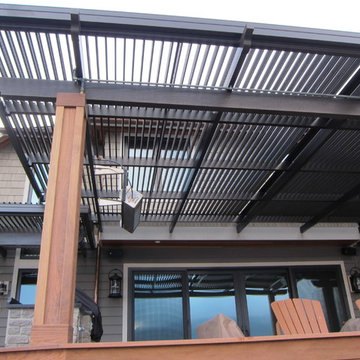
Свежая идея для дизайна: двор среднего размера на заднем дворе в современном стиле с настилом и навесом - отличное фото интерьера
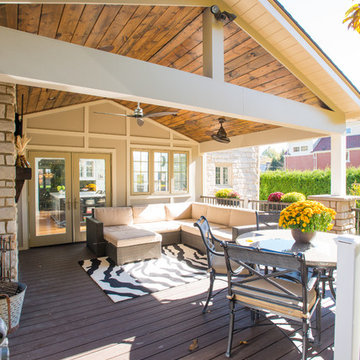
Gary Yon Photography
На фото: двор среднего размера на заднем дворе в стиле модернизм с местом для костра, настилом и навесом с
На фото: двор среднего размера на заднем дворе в стиле модернизм с местом для костра, настилом и навесом с
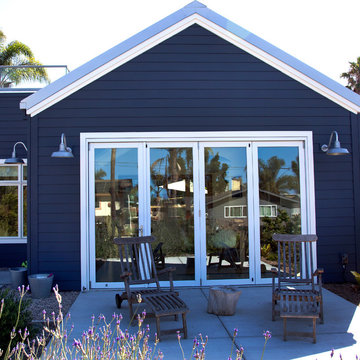
Photography by Shelley Metcalf
Свежая идея для дизайна: двор среднего размера на заднем дворе в современном стиле с настилом без защиты от солнца - отличное фото интерьера
Свежая идея для дизайна: двор среднего размера на заднем дворе в современном стиле с настилом без защиты от солнца - отличное фото интерьера
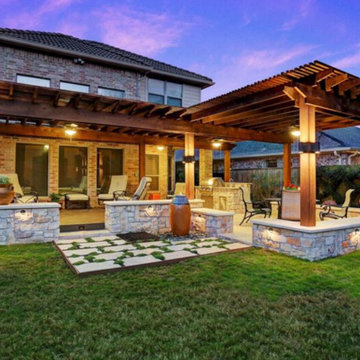
We wanted to create a natural outdoor living space with elevation change and an open feel.
The first time we met they wanted to add a small kitchen and a 200 square foot pergola to the existing concrete. This beautifully evolved into what we eventually built. By adding an elevated deck to the left of the structure it created the perfect opportunity to elevate the sitting walls.
Whether you’re sitting on the deck or over by the travertine sitting wall ...it is the exact same distance off of the floor. By creating a seamless transition from one space to the other no matter where you are, you're always a part of
the party. A 650 square foot cedar pergola, 92 feet of stone sitting walls, travertine flooring, composite decking and summer kitchen. With plenty of accent lighting this space lights up and highlights all of the natural materials.
Appliances: Fire Magic Diamond Echelon series 660
Pergola: Solid Cedar
Flooring: Travertine Flooring/ Composite decking
Stone: Rattle Snake with 2.25” Cream limestone capping
Photo Credit: TK Images
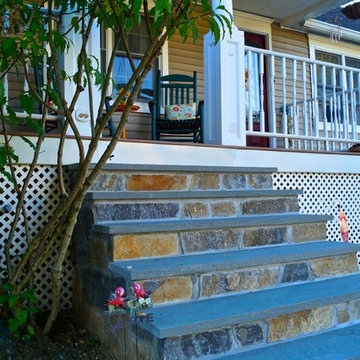
Свежая идея для дизайна: двор среднего размера на боковом дворе в средиземноморском стиле с настилом и навесом - отличное фото интерьера
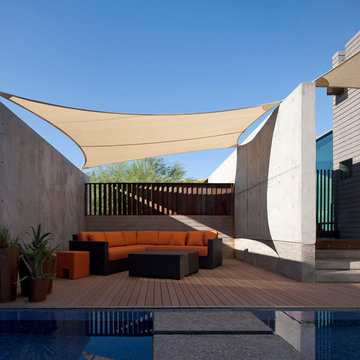
Modern custom home nestled in quiet Arcadia neighborhood. The expansive glass window wall has stunning views of Camelback Mountain and natural light helps keep energy usage to a minimum.
CIP concrete walls also help to reduce the homes carbon footprint while keeping a beautiful, architecturally pleasing finished look to both inside and outside.
The artfully blended look of metal, concrete, block and glass bring a natural, raw product to life in both visual and functional way
Фото: двор среднего размера с настилом
5