Фото: двор среднего размера
Сортировать:
Бюджет
Сортировать:Популярное за сегодня
1 - 20 из 71 825 фото
1 из 2

Стильный дизайн: беседка во дворе частного дома среднего размера на внутреннем дворе в современном стиле с зоной барбекю - последний тренд

Источник вдохновения для домашнего уюта: беседка во дворе частного дома среднего размера на заднем дворе в классическом стиле с местом для костра и покрытием из каменной брусчатки

All photos by Linda Oyama Bryan. Home restoration by Von Dreele-Freerksen Construction
На фото: пергола во дворе частного дома среднего размера на заднем дворе в стиле кантри с летней кухней и покрытием из каменной брусчатки с
На фото: пергола во дворе частного дома среднего размера на заднем дворе в стиле кантри с летней кухней и покрытием из каменной брусчатки с

На фото: двор среднего размера на заднем дворе в стиле кантри с покрытием из каменной брусчатки, навесом и зоной барбекю

На фото: двор среднего размера на заднем дворе в стиле кантри с вертикальным садом и мощением тротуарной плиткой

The residence received a full gut renovation to create a modern coastal retreat vacation home. This was achieved by using a neutral color pallet of sands and blues with organic accents juxtaposed with custom furniture’s clean lines and soft textures.

A line of 'Skyracer' molinia repeats the same element from the front yard and is paralleled by a bluestone stepper path into the lawn.
Westhauser Photography

Идея дизайна: двор среднего размера на заднем дворе в классическом стиле с местом для костра и покрытием из каменной брусчатки без защиты от солнца
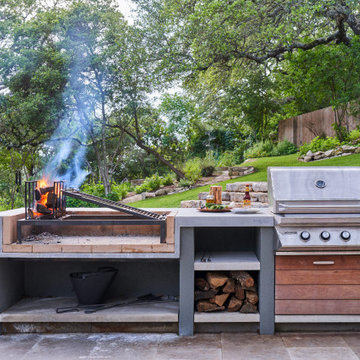
Свежая идея для дизайна: двор среднего размера на заднем дворе в современном стиле с летней кухней и мощением тротуарной плиткой без защиты от солнца - отличное фото интерьера

Свежая идея для дизайна: двор среднего размера на заднем дворе в стиле модернизм с уличным камином и покрытием из каменной брусчатки - отличное фото интерьера

Every day is a vacation in this Thousand Oaks Mediterranean-style outdoor living paradise. This transitional space is anchored by a serene pool framed by flagstone and elegant landscaping. The outdoor living space emphasizes the natural beauty of the surrounding area while offering all the advantages and comfort of indoor amenities, including stainless-steel appliances, custom beverage fridge, and a wood-burning fireplace. The dark stain and raised panel detail of the cabinets pair perfectly with the El Dorado stone pulled throughout this design; and the airy combination of chandeliers and natural lighting produce a charming, relaxed environment.
Flooring
Kitchen and Pool Areas: Concrete
Deck: Fiberon deck material
Light Fixtures: Chandelier
Stone/Masonry: El Dorado
Photographer: Tom Clary

Photography: Rett Peek
Идея дизайна: пергола во дворе частного дома среднего размера на заднем дворе в классическом стиле с покрытием из гравия
Идея дизайна: пергола во дворе частного дома среднего размера на заднем дворе в классическом стиле с покрытием из гравия

Photo: Scott Pease
Свежая идея для дизайна: беседка во дворе частного дома среднего размера на заднем дворе в стиле модернизм с местом для костра и покрытием из каменной брусчатки - отличное фото интерьера
Свежая идея для дизайна: беседка во дворе частного дома среднего размера на заднем дворе в стиле модернизм с местом для костра и покрытием из каменной брусчатки - отличное фото интерьера

This freestanding covered patio with an outdoor kitchen and fireplace is the perfect retreat! Just a few steps away from the home, this covered patio is about 500 square feet.
The homeowner had an existing structure they wanted replaced. This new one has a custom built wood
burning fireplace with an outdoor kitchen and is a great area for entertaining.
The flooring is a travertine tile in a Versailles pattern over a concrete patio.
The outdoor kitchen has an L-shaped counter with plenty of space for prepping and serving meals as well as
space for dining.
The fascia is stone and the countertops are granite. The wood-burning fireplace is constructed of the same stone and has a ledgestone hearth and cedar mantle. What a perfect place to cozy up and enjoy a cool evening outside.
The structure has cedar columns and beams. The vaulted ceiling is stained tongue and groove and really
gives the space a very open feel. Special details include the cedar braces under the bar top counter, carriage lights on the columns and directional lights along the sides of the ceiling.
Click Photography
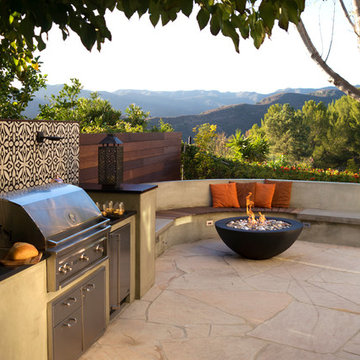
The bench curves around the space and connects with the kitchen area. The fire bowl, which nestles in the circular part of the bench, is oversized as not to be overwhelmed by the open space.
Photo by Marcus Teply,
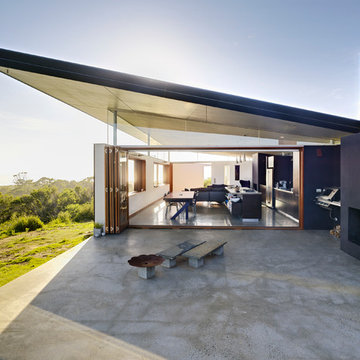
Architect: Fergus Scott Architects
Builder: M & J Green Builders
Acacia Joinery manufactured and supplied Australian hardwood timber windows and doors for this home on the South Coast, NSW.

Small backyard with lots of potential. We created the perfect space adding visual interest from inside the house to outside of it. We added a BBQ Island with Grill, sink, and plenty of counter space. BBQ Island was cover with stone veneer stone with a concrete counter top. Opposite side we match the veneer stone and concrete cap on a newly Outdoor fireplace. far side we added some post with bright colors and drought tolerant material and a special touch for the little girl in the family, since we did not wanted to forget about anyone. Photography by Zack Benson
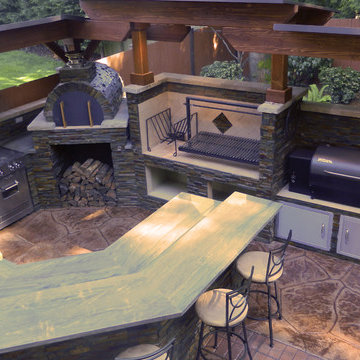
A beautiful Wood Fired Oven with BBQ Grill in an Outdoor Kitchen! This pizza oven is clad with natural stone veneer and partnered with a wood BBQ.. also called an Argentinian grill. Amazing job! To see more pictures of this oven (and many more ovens), please visit – BrickWoodOvens.com
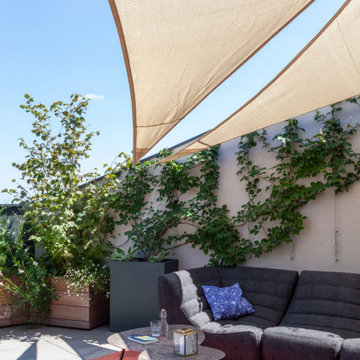
Côté salon, le mobilier Cinna offre un espace de détente confortable et convivial. Deux voiles d'ombrages tendues entre les façades créent une ombre bienvenue aux heures les plus chaudes.
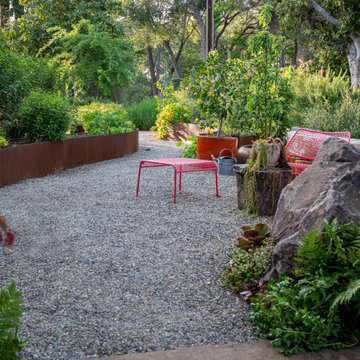
The informal seating area in the front yard invites the gardener to rest in vibrant Blu Dot 'Hot Mesh' furniture amidst lush columnar apple trees, ceramic pots, and custom sculptural Corten steel beds hosting vegetables and dwarf blueberry shrubs. A seatwall clad in 'Mt. Moriah' ledge stone contains the space, punctuated by a large 'Windsor' boulder with native Polypodium californicum ferns at its feet. Photo © Jude Parkinson-Morgan.
Фото: двор среднего размера
1