Фото: двор с вертикальным садом с высоким бюджетом
Сортировать:
Бюджет
Сортировать:Популярное за сегодня
41 - 60 из 268 фото
1 из 3
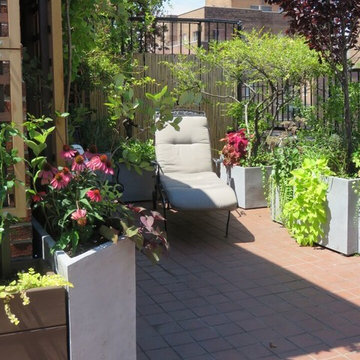
Источник вдохновения для домашнего уюта: двор среднего размера на внутреннем дворе в классическом стиле с вертикальным садом и покрытием из плитки без защиты от солнца
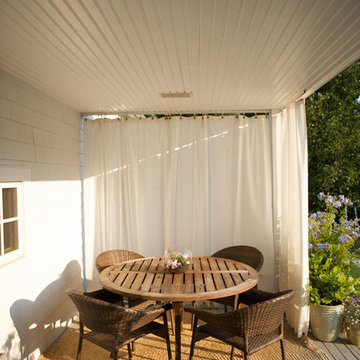
A cottage garden that represents a little slice of heaven! The large lawn area is accompanied by an L-shaped pool, lounge area, and patio. A smaller sitting area on the back porch was designed in a whimsical rustic style, decorated with natural wood furnishings and wicker chairs, surrounded by large potted flowers.
Project completed by New York interior design firm Betty Wasserman Art & Interiors, which serves New York City, as well as across the tri-state area and in The Hamptons.
For more about Betty Wasserman, click here: https://www.bettywasserman.com/
To learn more about this project, click here: https://www.bettywasserman.com/spaces/designers-cottage/
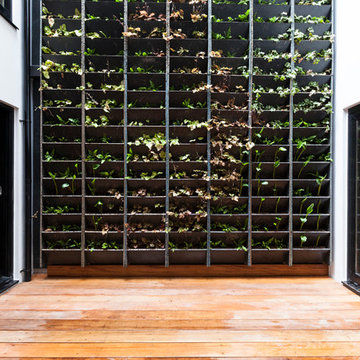
The private patio in the lower apartment at 321 Portobello Road by Cubic Studios.
Пример оригинального дизайна: маленький двор на внутреннем дворе в современном стиле с вертикальным садом и настилом для на участке и в саду
Пример оригинального дизайна: маленький двор на внутреннем дворе в современном стиле с вертикальным садом и настилом для на участке и в саду
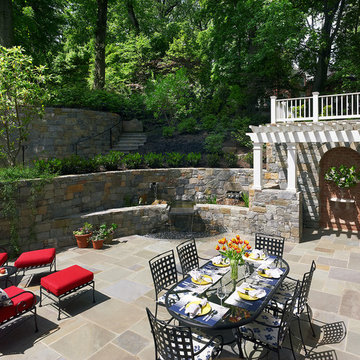
Our client was drawn to the property in Wesley Heights as it was in an established neighborhood of stately homes, on a quiet street with views of park. They wanted a traditional home for their young family with great entertaining spaces that took full advantage of the site.
The site was the challenge. The natural grade of the site was far from traditional. The natural grade at the rear of the property was about thirty feet above the street level. Large mature trees provided shade and needed to be preserved.
The solution was sectional. The first floor level was elevated from the street by 12 feet, with French doors facing the park. We created a courtyard at the first floor level that provide an outdoor entertaining space, with French doors that open the home to the courtyard.. By elevating the first floor level, we were able to allow on-grade parking and a private direct entrance to the lower level pub "Mulligans". An arched passage affords access to the courtyard from a shared driveway with the neighboring homes, while the stone fountain provides a focus.
A sweeping stone stair anchors one of the existing mature trees that was preserved and leads to the elevated rear garden. The second floor master suite opens to a sitting porch at the level of the upper garden, providing the third level of outdoor space that can be used for the children to play.
The home's traditional language is in context with its neighbors, while the design allows each of the three primary levels of the home to relate directly to the outside.
Builder: Peterson & Collins, Inc
Photos © Anice Hoachlander
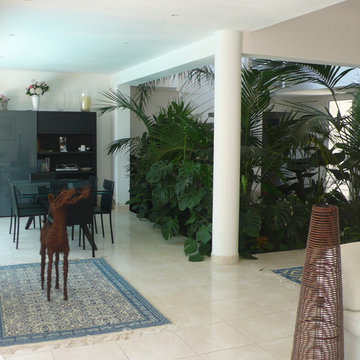
Le séjour en L tourne autour du patio planté d'essences exotiques, dans l'axe de l'entrée. Le patio distribue l'ensemble des pièces principales de la maison et régule les échanges caloriques de l'ensemble, comme une tour à vent.
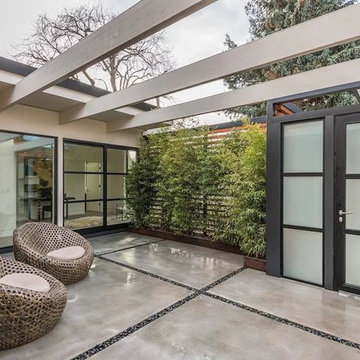
Источник вдохновения для домашнего уюта: большая пергола во дворе частного дома на внутреннем дворе в современном стиле с вертикальным садом и мощением тротуарной плиткой
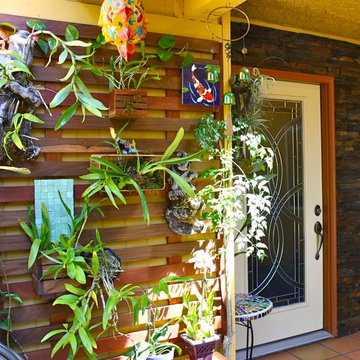
there are two sky lights just up and off to the right. During the afternoon all this filtered light shines through. All the cattleya orchids that you see came from one plant. I took the keikeis and planted them in other containers.
see the difference in just one year (c next photo)
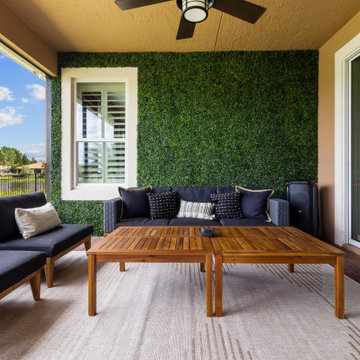
We wanted to bring the outdoors into the Lanai area and create a living environment that would promote opulence while enjoying or entertaining guests.
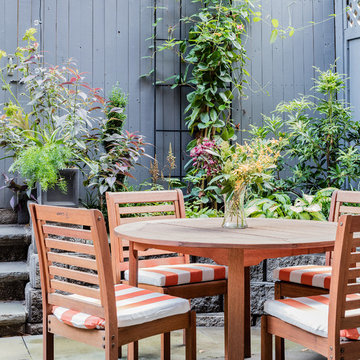
Photography by Michael J. Lee
На фото: двор среднего размера на внутреннем дворе в стиле ретро с вертикальным садом, покрытием из каменной брусчатки и навесом
На фото: двор среднего размера на внутреннем дворе в стиле ретро с вертикальным садом, покрытием из каменной брусчатки и навесом
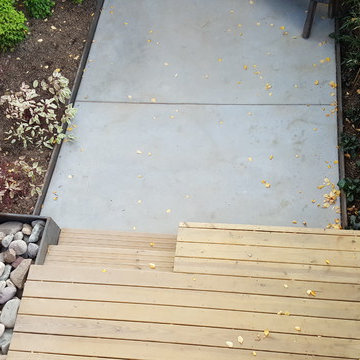
Northern Liberties Gem- Dyed Concrete to a grey color. We also used an acid to stain and discolor the newly poured concrete. After that we impregnated salt to eat into the concrete to create small holes. As a unique touch we embedded large nails into the concrete and used acid to create shadows of the nail marks into the concrete. The deck was built as a landing area stepping out of the door. In the rear of the yard, steel was mounted vertically to accept the grid and then filled with river rock. Steel trim was installed to the concrete to create the planter areas that border the concrete. Bamboo, trees, shrubs, and flowers were newly planted. The before pics show the previous yard condition. The yard was transformed into a stunning Asian themed work of art. Everything was executed perfectly by the installers who worked on this site. This customer now has a custom one of a kind backyard in Philadelphia, PA.
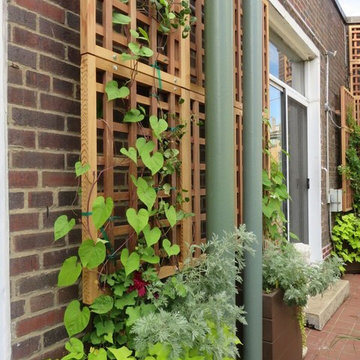
Источник вдохновения для домашнего уюта: двор среднего размера на внутреннем дворе в классическом стиле с вертикальным садом и покрытием из плитки без защиты от солнца
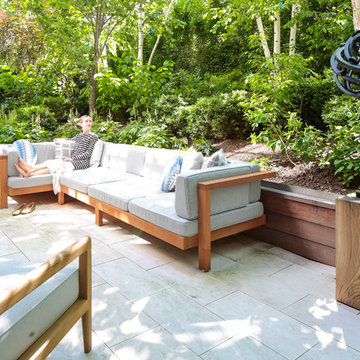
A large 2 bedroom, 2.5 bath home in New York City’s High Line area exhibits artisanal, custom furnishings throughout, creating a Mid-Century Modern look to the space. Also inspired by nature, we incorporated warm sunset hues of orange, burgundy, and red throughout the living area and tranquil blue, navy, and grey in the bedrooms. Stunning woodwork, unique artwork, and exquisite lighting can be found throughout this home, making every detail in this home add a special and customized look.
The bathrooms showcase gorgeous marble walls which contrast with the dark chevron floor tiles, gold finishes, and espresso woods.
Project Location: New York City. Project designed by interior design firm, Betty Wasserman Art & Interiors. From their Chelsea base, they serve clients in Manhattan and throughout New York City, as well as across the tri-state area and in The Hamptons.
For more about Betty Wasserman, click here: https://www.bettywasserman.com/
To learn more about this project, click here: https://www.bettywasserman.com/spaces/simply-high-line/
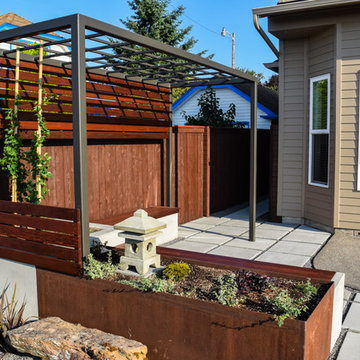
На фото: маленькая пергола во дворе частного дома в восточном стиле с вертикальным садом и мощением тротуарной плиткой для на участке и в саду
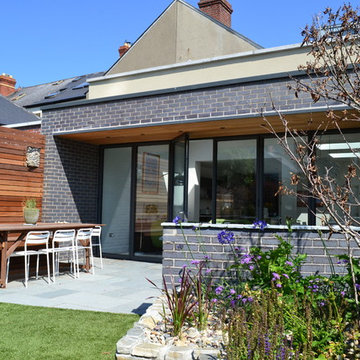
Contemporary bi-fold design with sunny landscape garden patio.
Пример оригинального дизайна: двор среднего размера на заднем дворе в стиле модернизм с вертикальным садом, навесом и покрытием из каменной брусчатки
Пример оригинального дизайна: двор среднего размера на заднем дворе в стиле модернизм с вертикальным садом, навесом и покрытием из каменной брусчатки
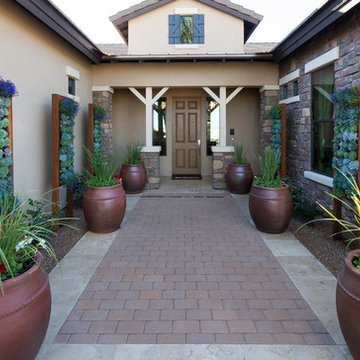
The first step to creating your outdoor paradise is to get your dreams on paper. Let Creative Environments professional landscape designers listen to your needs, visions, and experiences to convert them to a visually stunning landscape design! Our ability to produce architectural drawings, colorful presentations, 3D visuals, and construction– build documents will assure your project comes out the way you want it! And with 60 years of design– build experience, several landscape designers on staff, and a full CAD/3D studio at our disposal, you will get a level of professionalism unmatched by other firms.
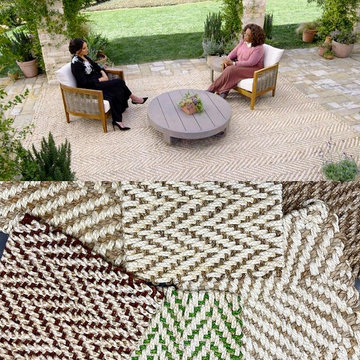
Anyone notice the cool indoor / outdoor rug featured on the Oprah interview of Harry and Meghan interview? We did. And guess what? We are going to have it available in made-to-order sizes.
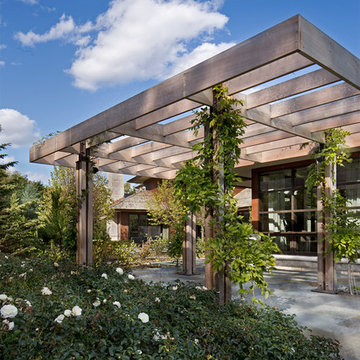
The beautiful outdoor patio lends itself to indoor-outdoor living. Under this beautiful pergola and canopy of vines, one is drawn into the beautifully landscaped site elements of the property.
Photography by Beth Singer
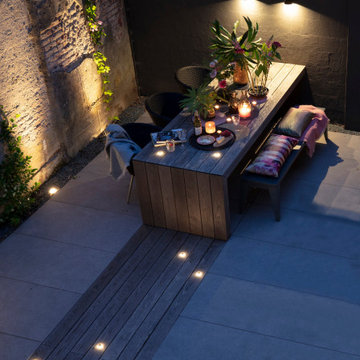
We had the opportunity to do a wonderful backyard renovation for the Fox family recently and used multiple types and styles of landscape lighting to bring the entertainment space to life.
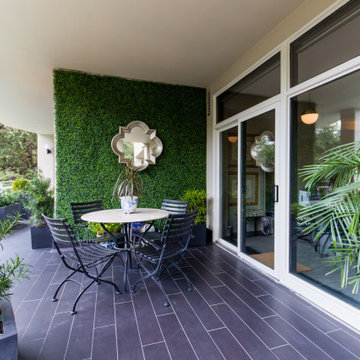
Источник вдохновения для домашнего уюта: большой двор на заднем дворе в стиле модернизм с вертикальным садом, покрытием из плитки и навесом
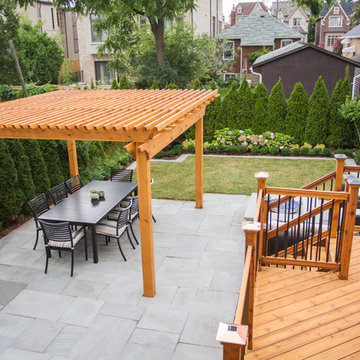
plutadesigns
На фото: маленькая пергола во дворе частного дома на заднем дворе в современном стиле с покрытием из каменной брусчатки и вертикальным садом для на участке и в саду с
На фото: маленькая пергола во дворе частного дома на заднем дворе в современном стиле с покрытием из каменной брусчатки и вертикальным садом для на участке и в саду с
Фото: двор с вертикальным садом с высоким бюджетом
3