Фото: двор с вертикальным садом и мощением клинкерной брусчаткой
Сортировать:
Бюджет
Сортировать:Популярное за сегодня
1 - 20 из 100 фото
1 из 3

The roof extension covering the front doorstep of the south-facing home needs help cooling the space. Western Redbud is a beautiful way to do just that.
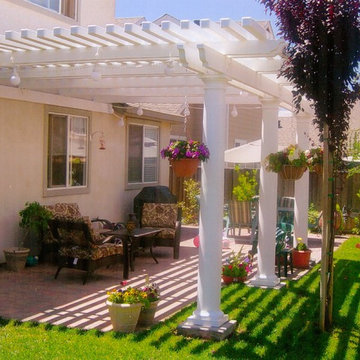
Источник вдохновения для домашнего уюта: пергола во дворе частного дома среднего размера на заднем дворе в классическом стиле с вертикальным садом и мощением клинкерной брусчаткой
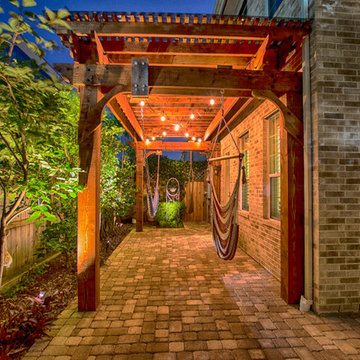
Стильный дизайн: пергола во дворе частного дома среднего размера на заднем дворе в классическом стиле с вертикальным садом и мощением клинкерной брусчаткой - последний тренд
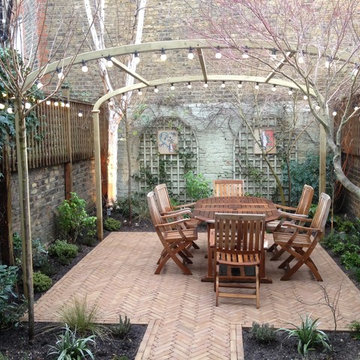
Пример оригинального дизайна: двор среднего размера на заднем дворе в классическом стиле с вертикальным садом и мощением клинкерной брусчаткой
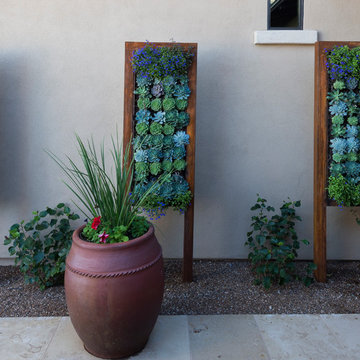
The first step to creating your outdoor paradise is to get your dreams on paper. Let Creative Environments professional landscape designers listen to your needs, visions, and experiences to convert them to a visually stunning landscape design! Our ability to produce architectural drawings, colorful presentations, 3D visuals, and construction– build documents will assure your project comes out the way you want it! And with 60 years of design– build experience, several landscape designers on staff, and a full CAD/3D studio at our disposal, you will get a level of professionalism unmatched by other firms.
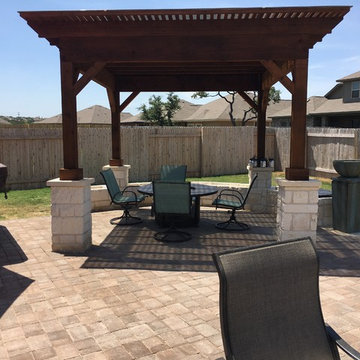
We used cedar for this substantial pergola that’s designed to provide ample shade with a Polygal cover to filter out the sun’s harsh UV rays. The Polygal material we used has thermal properties, too, so it will absorb some of the heat beaming down from above. Because the pergola cover is clear, you barely notice it’s there.
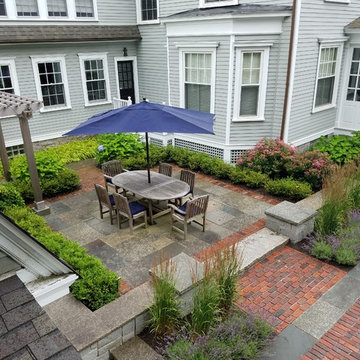
Источник вдохновения для домашнего уюта: пергола во дворе частного дома среднего размера на заднем дворе в классическом стиле с вертикальным садом и мощением клинкерной брусчаткой
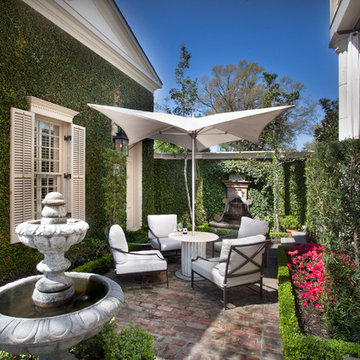
CHAD CHENIER PHOTOGRAPHY
Пример оригинального дизайна: двор на внутреннем дворе в классическом стиле с вертикальным садом и мощением клинкерной брусчаткой
Пример оригинального дизайна: двор на внутреннем дворе в классическом стиле с вертикальным садом и мощением клинкерной брусчаткой
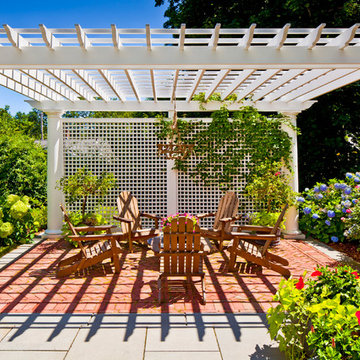
Источник вдохновения для домашнего уюта: беседка во дворе частного дома в классическом стиле с мощением клинкерной брусчаткой и вертикальным садом
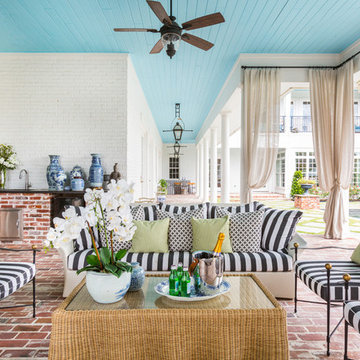
Julie Soefer
Идея дизайна: большой двор на заднем дворе в классическом стиле с вертикальным садом, мощением клинкерной брусчаткой и навесом
Идея дизайна: большой двор на заднем дворе в классическом стиле с вертикальным садом, мощением клинкерной брусчаткой и навесом
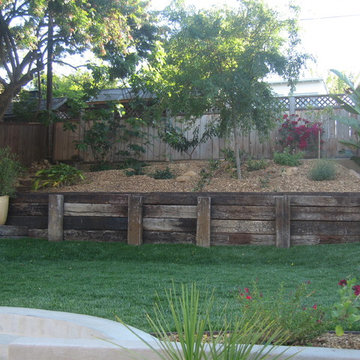
Пример оригинального дизайна: двор среднего размера на заднем дворе в стиле фьюжн с вертикальным садом и мощением клинкерной брусчаткой без защиты от солнца
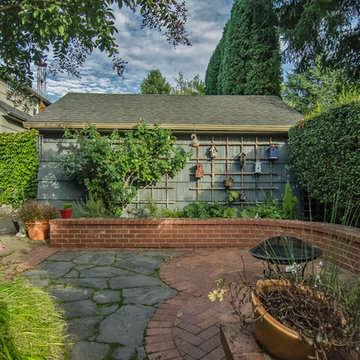
Свежая идея для дизайна: двор в классическом стиле с вертикальным садом и мощением клинкерной брусчаткой без защиты от солнца - отличное фото интерьера
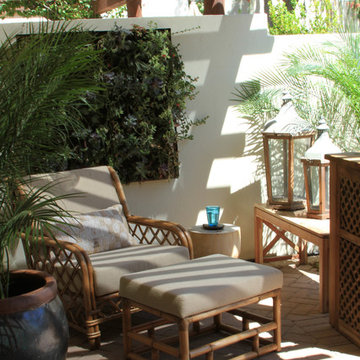
На фото: двор среднего размера на внутреннем дворе в стиле фьюжн с вертикальным садом, мощением клинкерной брусчаткой и навесом с
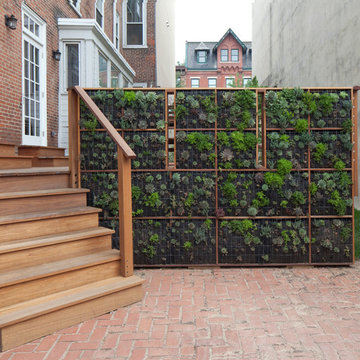
View from driveway of green wall and mahogany deck stair
Kyle Born
На фото: двор в современном стиле с вертикальным садом и мощением клинкерной брусчаткой без защиты от солнца с
На фото: двор в современном стиле с вертикальным садом и мощением клинкерной брусчаткой без защиты от солнца с
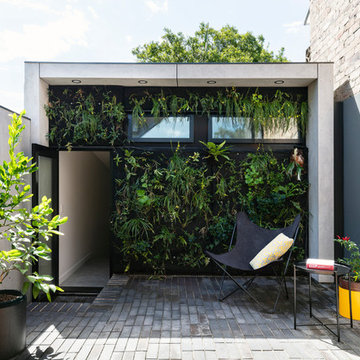
Tad Ferguson
На фото: двор среднего размера на внутреннем дворе в современном стиле с мощением клинкерной брусчаткой и вертикальным садом без защиты от солнца
На фото: двор среднего размера на внутреннем дворе в современном стиле с мощением клинкерной брусчаткой и вертикальным садом без защиты от солнца
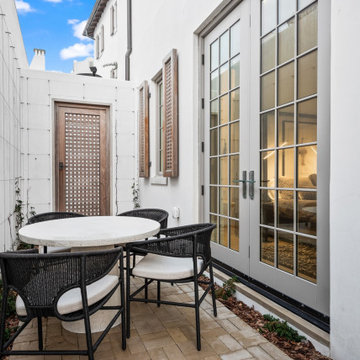
Gulf-Front Grandeur
Private Residence / Alys Beach, Florida
Architect: Khoury & Vogt Architects
Builder: Hufham Farris Construction
---
This one-of-a-kind Gulf-front residence in the New Urbanism community of Alys Beach, Florida, is truly a stunning piece of architecture matched only by its views. E. F. San Juan worked with the Alys Beach Town Planners at Khoury & Vogt Architects and the building team at Hufham Farris Construction on this challenging and fulfilling project.
We supplied character white oak interior boxed beams and stair parts. We also furnished all of the interior trim and paneling. The exterior products we created include ipe shutters, gates, fascia and soffit, handrails, and newels (balcony), ceilings, and wall paneling, as well as custom columns and arched cased openings on the balconies. In addition, we worked with our trusted partners at Loewen to provide windows and Loewen LiftSlide doors.
Challenges:
This was the homeowners’ third residence in the area for which we supplied products, and it was indeed a unique challenge. The client wanted as much of the exterior as possible to be weathered wood. This included the shutters, gates, fascia, soffit, handrails, balcony newels, massive columns, and arched openings mentioned above. The home’s Gulf-front location makes rot and weather damage genuine threats. Knowing that this home was to be built to last through the ages, we needed to select a wood species that was up for the task. It needed to not only look beautiful but also stand up to those elements over time.
Solution:
The E. F. San Juan team and the talented architects at KVA settled upon ipe (pronounced “eepay”) for this project. It is one of the only woods that will sink when placed in water (you would not want to make a boat out of ipe!). This species is also commonly known as ironwood because it is so dense, making it virtually rot-resistant, and therefore an excellent choice for the substantial pieces of millwork needed for this project.
However, ipe comes with its own challenges; its weight and density make it difficult to put through machines and glue. These factors also come into play for hinging when using ipe for a gate or door, which we did here. We used innovative joining methods to ensure that the gates and shutters had secondary and tertiary means of support with regard to the joinery. We believe the results speak for themselves!
---
Photography by Layne Lillie, courtesy of Khoury & Vogt Architects
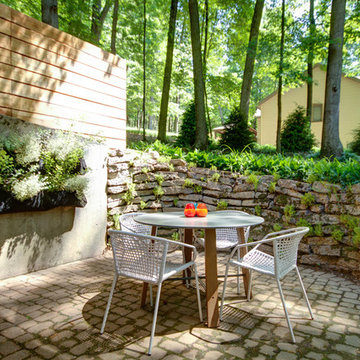
Свежая идея для дизайна: двор среднего размера в стиле ретро с вертикальным садом и мощением клинкерной брусчаткой без защиты от солнца - отличное фото интерьера
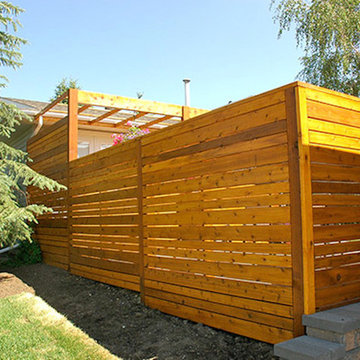
На фото: большой двор на заднем дворе в стиле неоклассика (современная классика) с вертикальным садом и мощением клинкерной брусчаткой без защиты от солнца
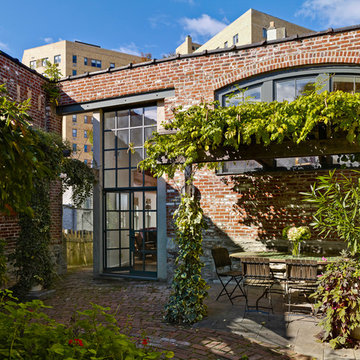
A wedge-shaped garden, enclosed within walls of an old industrial building, is the defining feature of the site.
Photography: Jeffrey Totaro
Свежая идея для дизайна: пергола во дворе частного дома на внутреннем дворе в классическом стиле с вертикальным садом и мощением клинкерной брусчаткой - отличное фото интерьера
Свежая идея для дизайна: пергола во дворе частного дома на внутреннем дворе в классическом стиле с вертикальным садом и мощением клинкерной брусчаткой - отличное фото интерьера
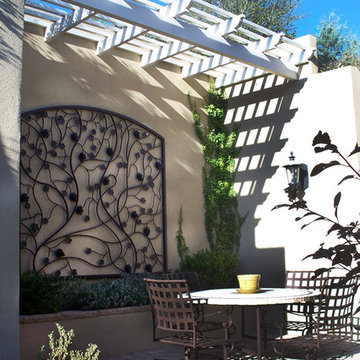
Источник вдохновения для домашнего уюта: маленький двор на заднем дворе с вертикальным садом и мощением клинкерной брусчаткой для на участке и в саду
Фото: двор с вертикальным садом и мощением клинкерной брусчаткой
1