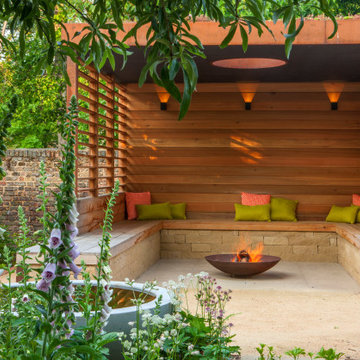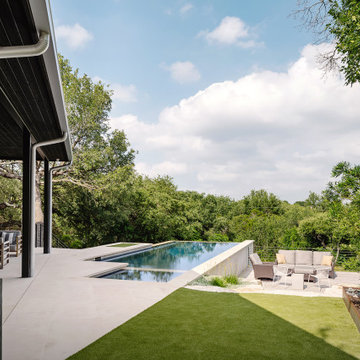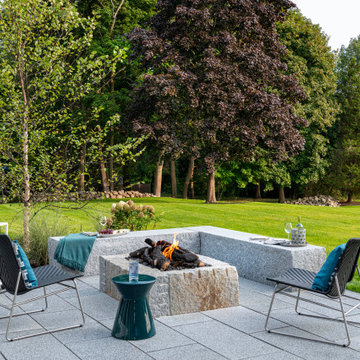Фото: двор с вертикальным садом и местом для костра
Сортировать:
Бюджет
Сортировать:Популярное за сегодня
61 - 80 из 41 683 фото
1 из 3
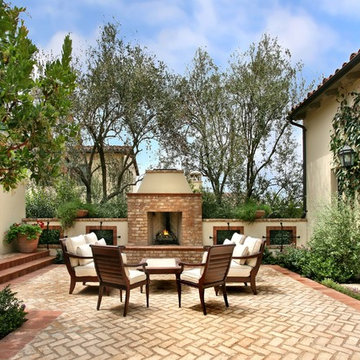
Источник вдохновения для домашнего уюта: двор на внутреннем дворе в средиземноморском стиле с местом для костра
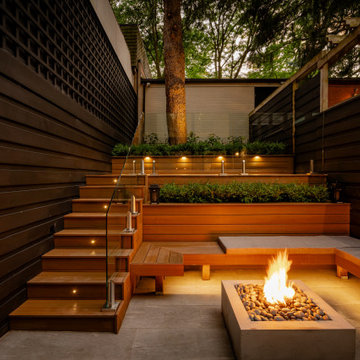
A compact yet comfortable contemporary space designed to create an intimate setting for family and friends.
Источник вдохновения для домашнего уюта: маленький двор на заднем дворе в современном стиле с местом для костра и мощением тротуарной плиткой без защиты от солнца для на участке и в саду
Источник вдохновения для домашнего уюта: маленький двор на заднем дворе в современном стиле с местом для костра и мощением тротуарной плиткой без защиты от солнца для на участке и в саду
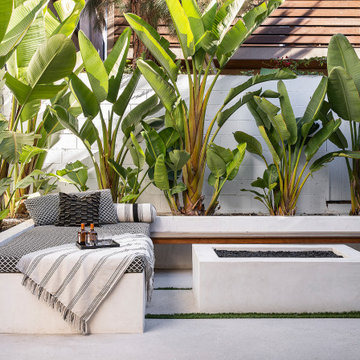
Свежая идея для дизайна: двор в современном стиле с местом для костра и покрытием из бетонных плит без защиты от солнца - отличное фото интерьера
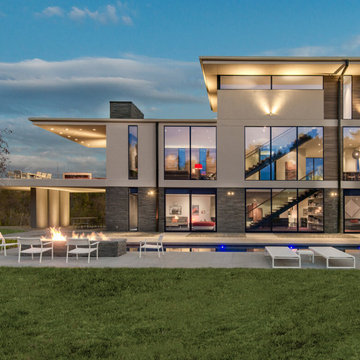
Walker Road Great Falls, Virginia multi-story modern home with backyard pool terrace. Photo by William MacCollum.
На фото: огромный двор на заднем дворе в современном стиле с местом для костра без защиты от солнца
На фото: огромный двор на заднем дворе в современном стиле с местом для костра без защиты от солнца
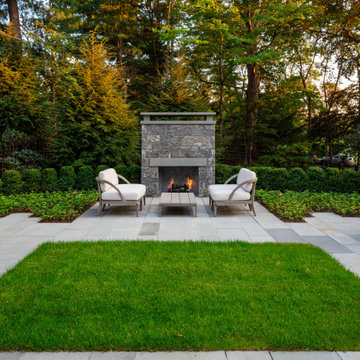
TEAM
Architect: LDa Architecture & Interiors
Interior Design: Su Casa Designs
Builder: Youngblood Builders
Photographer: Greg Premru
Идея дизайна: большой двор на заднем дворе в классическом стиле с местом для костра и покрытием из каменной брусчатки без защиты от солнца
Идея дизайна: большой двор на заднем дворе в классическом стиле с местом для костра и покрытием из каменной брусчатки без защиты от солнца
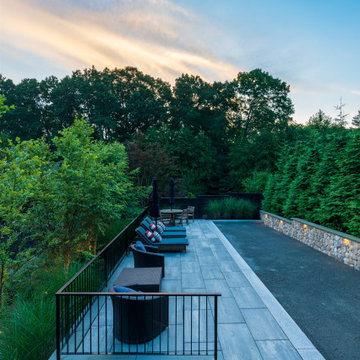
Using walls and steps, we transformed this steep backyard hill into multi-level patio spaces perfect for entertaining. Pictured here is the top level bocce ball court.
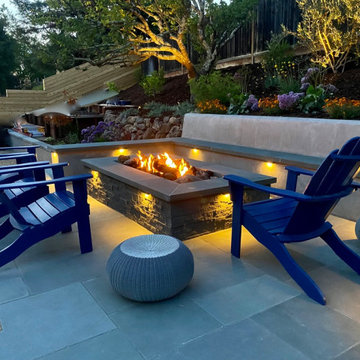
Пример оригинального дизайна: двор среднего размера на заднем дворе в стиле модернизм с местом для костра и покрытием из каменной брусчатки
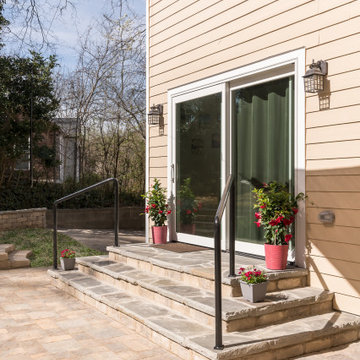
Our client needed help with a safe, simple backyard patio design. The previous deck and landscaping had deteriorated and a new low maintenance style/design was needed. A simple stone patio with a retaining wall to allow for the hilly grade of the property was designed. Lighting, a fire pit and a sail shade make this new space so very inviting and cozy.
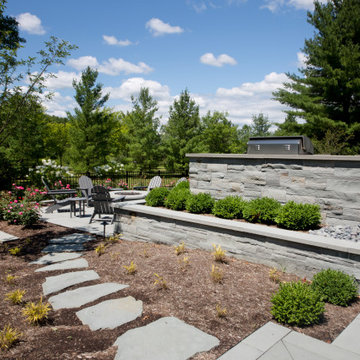
The backyard also received a complete makeover linking all the outdoor spaces to the interior areas.
Пример оригинального дизайна: двор на заднем дворе в классическом стиле с местом для костра и покрытием из каменной брусчатки
Пример оригинального дизайна: двор на заднем дворе в классическом стиле с местом для костра и покрытием из каменной брусчатки
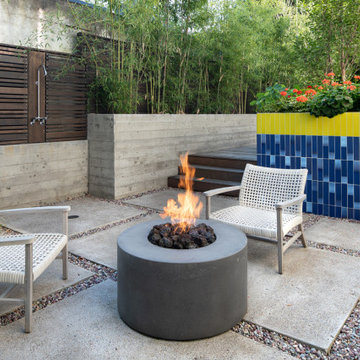
We converted an underused back yard into a modern outdoor living space. A bright tiled planter anchors an otherwise neutral space. The decking is ipe hardwood, the fence is stained cedar, and cast concrete with gravel adds texture at the fire pit. The gas fire pit unit is by Cement Elegance. Photos copyright Laurie Black Photography.

Источник вдохновения для домашнего уюта: большой двор на внутреннем дворе в современном стиле с местом для костра и покрытием из каменной брусчатки без защиты от солнца
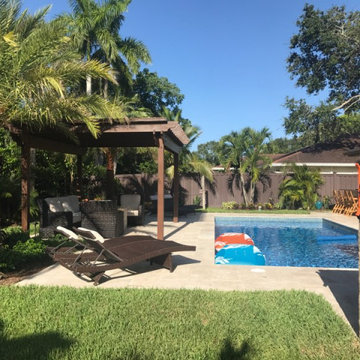
Brown wood pergola by pool with fire table and
Идея дизайна: большая пергола во дворе частного дома на заднем дворе в морском стиле с местом для костра и покрытием из каменной брусчатки
Идея дизайна: большая пергола во дворе частного дома на заднем дворе в морском стиле с местом для костра и покрытием из каменной брусчатки
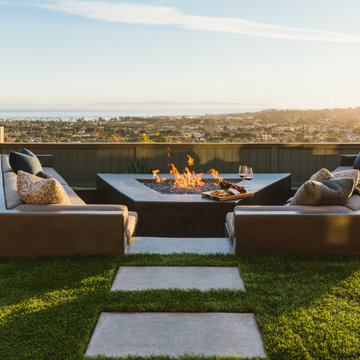
Modern built-in concrete seating area includes custom made couch cushions and a geometric fire pit. Surrounded by synthetic grass and flagstone, this side yard has multiple sitting areas. Waterwise landscaping adds pops of color, surrounding the yard. Stone edging is used to separate turf and gravel.
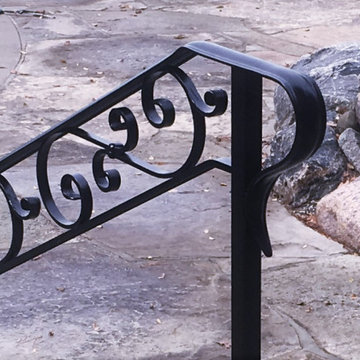
This home on Lake Huron had a stone stairway that required a graspable handrail for the homeowner and their guests to feel secure when moving down the stairs from the stone patio to the stone deck around the pool. The homeowner preferred the style of wrought iron railing and contacted Great Lakes Metal Fabrication for our help on their metal railing project. We created this forged steel railing to meet the desires of the wrought iron railing look for the homeowner but with the strength and security of forged steel. The forged steel scrolls in the double top area on the landscape railing with the extended lamb’s tongue ends brought function to fashion to the project.

Идея дизайна: двор на заднем дворе в классическом стиле с местом для костра без защиты от солнца
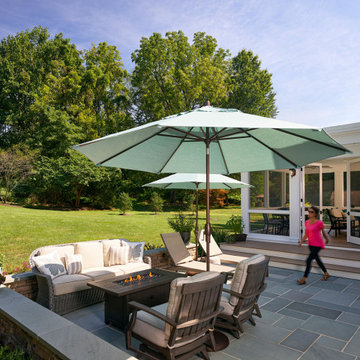
Place architecture:design enlarged the existing home with an inviting over-sized screened-in porch, an adjacent outdoor terrace, and a small covered porch over the door to the mudroom.
These three additions accommodated the needs of the clients’ large family and their friends, and allowed for maximum usage three-quarters of the year. A design aesthetic with traditional trim was incorporated, while keeping the sight lines minimal to achieve maximum views of the outdoors.
©Tom Holdsworth
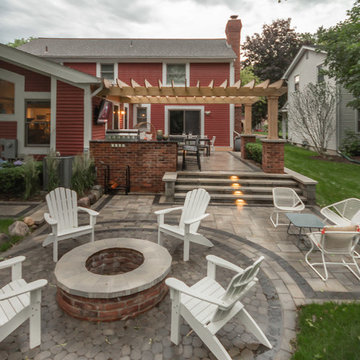
На фото: маленькая пергола во дворе частного дома на заднем дворе в стиле кантри с местом для костра и мощением клинкерной брусчаткой для на участке и в саду с
Фото: двор с вертикальным садом и местом для костра
4
