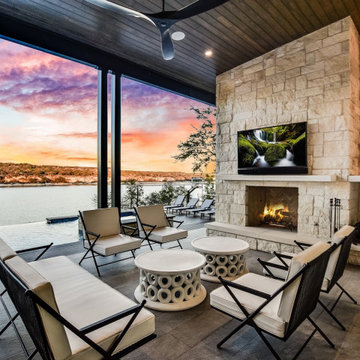Фото: двор с уличным камином
Сортировать:
Бюджет
Сортировать:Популярное за сегодня
201 - 220 из 5 953 фото
1 из 2
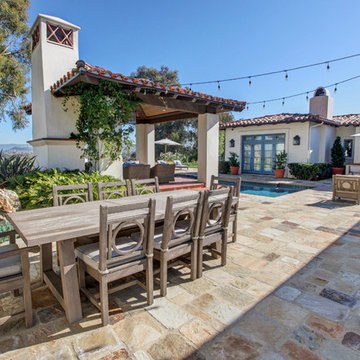
На фото: большая беседка во дворе частного дома на заднем дворе в средиземноморском стиле с уличным камином и покрытием из каменной брусчатки
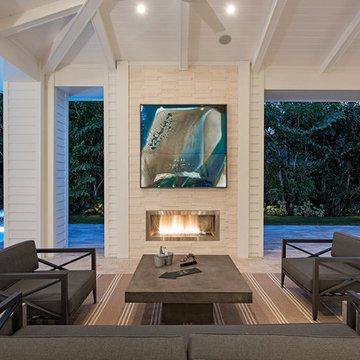
Источник вдохновения для домашнего уюта: двор на заднем дворе в морском стиле с уличным камином
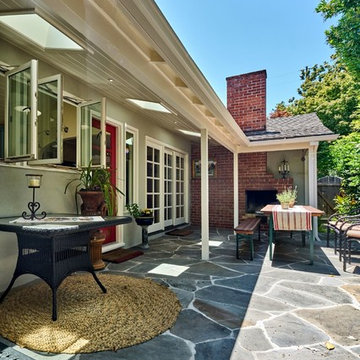
Пример оригинального дизайна: двор среднего размера на заднем дворе в стиле кантри с покрытием из каменной брусчатки, навесом и уличным камином
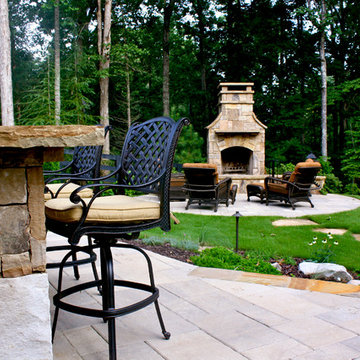
A custom 8' stacked stone fireplace with raised hearth and plenty of seating is the perfect gathering spot for friends & family.
Стильный дизайн: двор среднего размера на заднем дворе в классическом стиле с мощением тротуарной плиткой и уличным камином без защиты от солнца - последний тренд
Стильный дизайн: двор среднего размера на заднем дворе в классическом стиле с мощением тротуарной плиткой и уличным камином без защиты от солнца - последний тренд
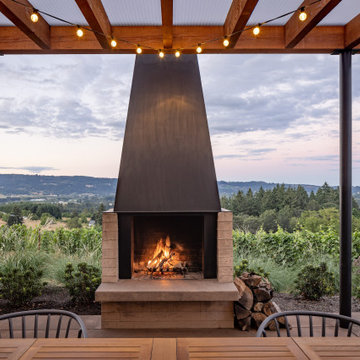
The woodburning outdoor fireplace is a custom steel-and-concrete fixture, providing a strong focal point along with warmth for chilly nights. Photography: Andrew Pogue Photography.
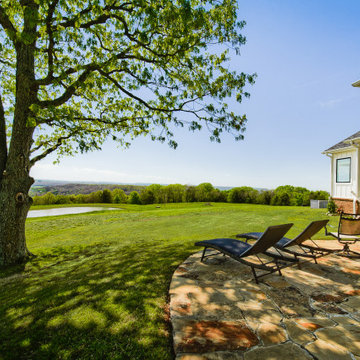
Пример оригинального дизайна: огромный двор на заднем дворе в стиле кантри с уличным камином, покрытием из бетонных плит и навесом
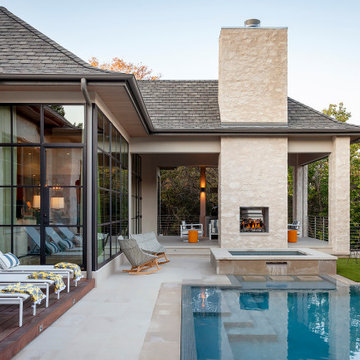
Свежая идея для дизайна: большой двор на заднем дворе в стиле неоклассика (современная классика) с уличным камином и покрытием из каменной брусчатки без защиты от солнца - отличное фото интерьера
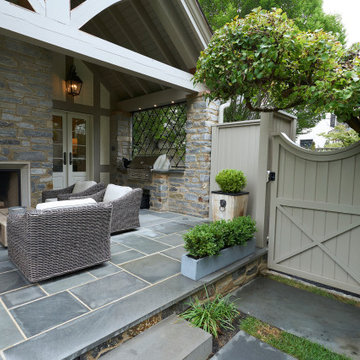
Entering the back yard is like entering an English garden. To ensure a seamless look between the original new parts of the house, we built the covered patio using the same German schist stone and timber framed stucco. Further, the stone’s pointing matches the original historic stone, and we used a gray grout for a weathered, aged look. The space is finished off with spiraled lattice iron works and all slate roof. At the end of the roof is an open truss timber frame in a cathedral design. Copper flashing at the joints protects the wood from water sitting in the spaces and eventually rotting the joints. The patio itself features a flagstone floor, built in gas grill, and the other side of the Rumford fireplace found in the family room.
Rudloff Custom Builders has won Best of Houzz for Customer Service in 2014, 2015 2016, 2017, 2019, and 2020. We also were voted Best of Design in 2016, 2017, 2018, 2019 and 2020, which only 2% of professionals receive. Rudloff Custom Builders has been featured on Houzz in their Kitchen of the Week, What to Know About Using Reclaimed Wood in the Kitchen as well as included in their Bathroom WorkBook article. We are a full service, certified remodeling company that covers all of the Philadelphia suburban area. This business, like most others, developed from a friendship of young entrepreneurs who wanted to make a difference in their clients’ lives, one household at a time. This relationship between partners is much more than a friendship. Edward and Stephen Rudloff are brothers who have renovated and built custom homes together paying close attention to detail. They are carpenters by trade and understand concept and execution. Rudloff Custom Builders will provide services for you with the highest level of professionalism, quality, detail, punctuality and craftsmanship, every step of the way along our journey together.
Specializing in residential construction allows us to connect with our clients early in the design phase to ensure that every detail is captured as you imagined. One stop shopping is essentially what you will receive with Rudloff Custom Builders from design of your project to the construction of your dreams, executed by on-site project managers and skilled craftsmen. Our concept: envision our client’s ideas and make them a reality. Our mission: CREATING LIFETIME RELATIONSHIPS BUILT ON TRUST AND INTEGRITY.
Photo Credit: Linda McManus Images
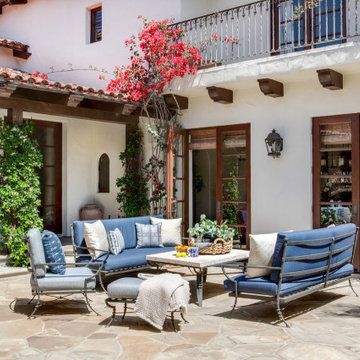
Источник вдохновения для домашнего уюта: большой двор на внутреннем дворе в средиземноморском стиле с уличным камином и покрытием из каменной брусчатки без защиты от солнца
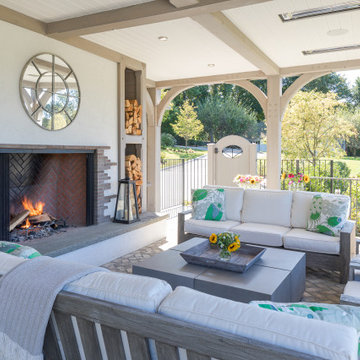
Covered terrace with custom outdoor fireplace & log storage, heavy timber structure, recessed infrared heaters and antique herringbone brick floor.
Идея дизайна: двор на заднем дворе с уличным камином и мощением клинкерной брусчаткой
Идея дизайна: двор на заднем дворе с уличным камином и мощением клинкерной брусчаткой
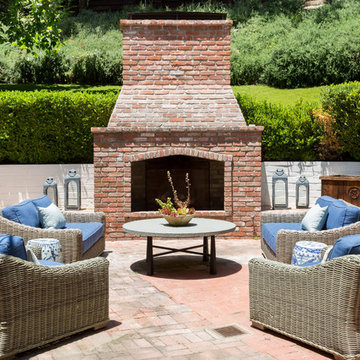
Brick outdoor fireplace with wicker seating, custom cushions and custom blue slate table.
На фото: большой двор на заднем дворе в классическом стиле с уличным камином и мощением клинкерной брусчаткой без защиты от солнца с
На фото: большой двор на заднем дворе в классическом стиле с уличным камином и мощением клинкерной брусчаткой без защиты от солнца с
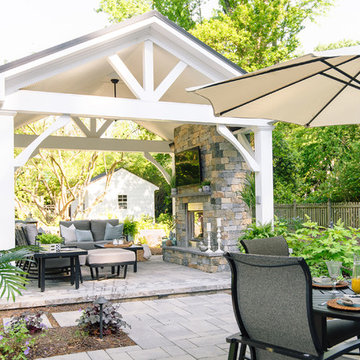
Пример оригинального дизайна: большая беседка во дворе частного дома на заднем дворе в классическом стиле с уличным камином и мощением тротуарной плиткой
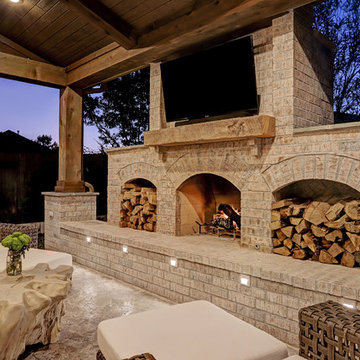
This cozy, yet gorgeous space added over 310 square feet of outdoor living space and has been in the works for several years. The home had a small covered space that was just not big enough for what the family wanted and needed. They desired a larger space to be able to entertain outdoors in style. With the additional square footage came more concrete and a patio cover to match the original roof line of the home. Brick to match the home was used on the new columns with cedar wrapped posts and the large custom wood burning fireplace that was built. The fireplace has built-in wood holders and a reclaimed beam as the mantle. Low voltage lighting was installed to accent the large hearth that also serves as a seat wall. A privacy wall of stained shiplap was installed behind the grill – an EVO 30” ceramic top griddle. The counter is a wood to accent the other aspects of the project. The ceiling is pre-stained tongue and groove with cedar beams. The flooring is a stained stamped concrete without a pattern. The homeowner now has a great space to entertain – they had custom tables made to fit in the space.
TK Images
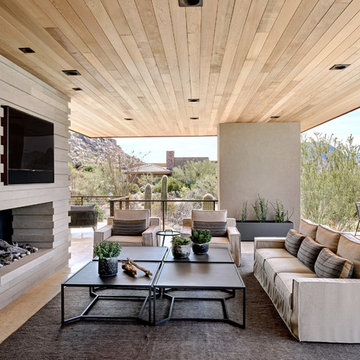
Located near the base of Scottsdale landmark Pinnacle Peak, the Desert Prairie is surrounded by distant peaks as well as boulder conservation easements. This 30,710 square foot site was unique in terrain and shape and was in close proximity to adjacent properties. These unique challenges initiated a truly unique piece of architecture.
Planning of this residence was very complex as it weaved among the boulders. The owners were agnostic regarding style, yet wanted a warm palate with clean lines. The arrival point of the design journey was a desert interpretation of a prairie-styled home. The materials meet the surrounding desert with great harmony. Copper, undulating limestone, and Madre Perla quartzite all blend into a low-slung and highly protected home.
Located in Estancia Golf Club, the 5,325 square foot (conditioned) residence has been featured in Luxe Interiors + Design’s September/October 2018 issue. Additionally, the home has received numerous design awards.
Desert Prairie // Project Details
Architecture: Drewett Works
Builder: Argue Custom Homes
Interior Design: Lindsey Schultz Design
Interior Furnishings: Ownby Design
Landscape Architect: Greey|Pickett
Photography: Werner Segarra
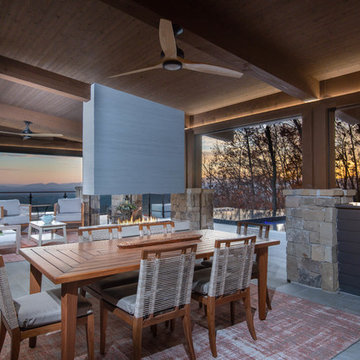
Стильный дизайн: большой двор на заднем дворе в стиле ретро с уличным камином и навесом - последний тренд
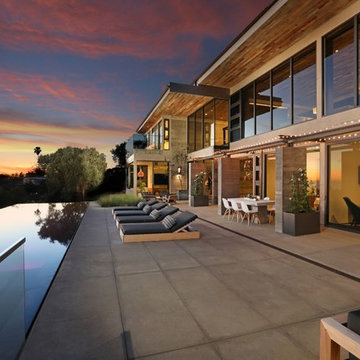
Пример оригинального дизайна: огромный двор на заднем дворе в современном стиле с уличным камином и мощением тротуарной плиткой без защиты от солнца
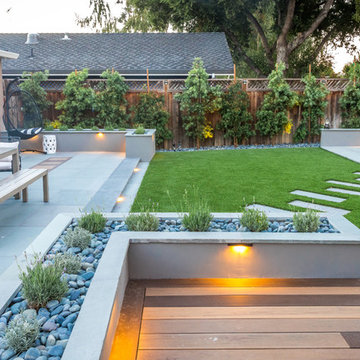
Looking towards the far side of the yard. Artificial turf reacts naturally with Bluestone pavers. Privacy plantings are staged to fill in and shield the space from prying eyes as years go on.
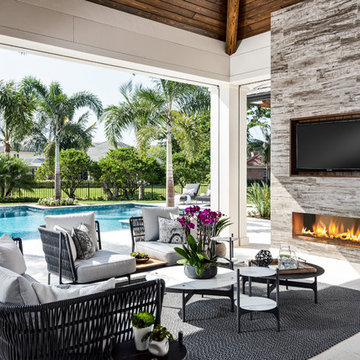
Пример оригинального дизайна: двор на заднем дворе в морском стиле с покрытием из плитки, навесом и уличным камином
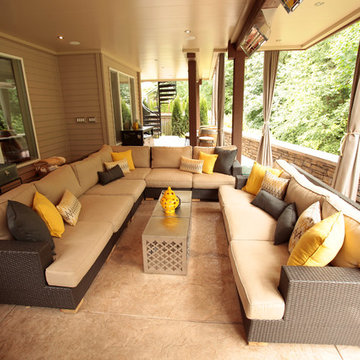
На фото: большой двор на заднем дворе в стиле модернизм с уличным камином, покрытием из декоративного бетона и навесом
Фото: двор с уличным камином
11
