Фото: двор с растениями в контейнерах и местом для костра
Сортировать:
Бюджет
Сортировать:Популярное за сегодня
121 - 140 из 46 103 фото
1 из 3

The loveseat and pergola provide a shady resting spot behind the garage in this city garden.
Свежая идея для дизайна: маленькая пергола во дворе частного дома на заднем дворе в морском стиле с растениями в контейнерах и мощением клинкерной брусчаткой для на участке и в саду - отличное фото интерьера
Свежая идея для дизайна: маленькая пергола во дворе частного дома на заднем дворе в морском стиле с растениями в контейнерах и мощением клинкерной брусчаткой для на участке и в саду - отличное фото интерьера
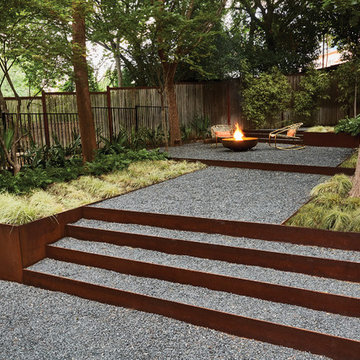
Corten steel risers lead to cozy seating area
Landscape Design: Michael Pappas for Bonick Landscaping
Photography: Clay Hayner
Furniture: Brown Jordan Kantan Rockers
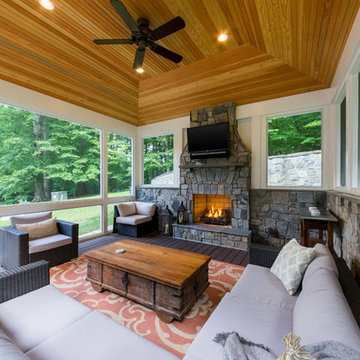
The homeowners had a very large and beautiful meadow-like backyard, surrounded by full grown trees and unfortunately mosquitoes. To minimize mosquito exposure for them and their baby, they needed a screened porch to be able to enjoy meals and relax in the beautiful outdoors. They also wanted a large deck/patio area for outdoor family and friends entertaining. We constructed an amazing detached oasis: an enclosed screened porch structure with all stone masonry fireplace, an integrated composite deck surface, large flagstone patio, and 2 flagstone walkways, which is also outfitted with a TV, gas fireplace, ceiling fan, recessed and accent lighting.
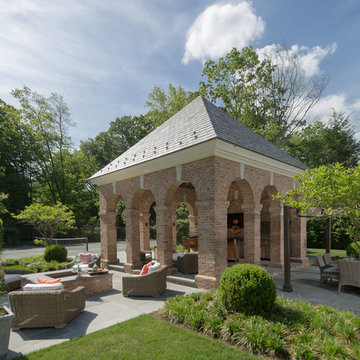
The pavilion is an accessory structure to a stately Georgian home which is rich in character and classical detailing.
Gus Cantavero Photography
Идея дизайна: огромная беседка во дворе частного дома на заднем дворе в классическом стиле с местом для костра и покрытием из каменной брусчатки
Идея дизайна: огромная беседка во дворе частного дома на заднем дворе в классическом стиле с местом для костра и покрытием из каменной брусчатки
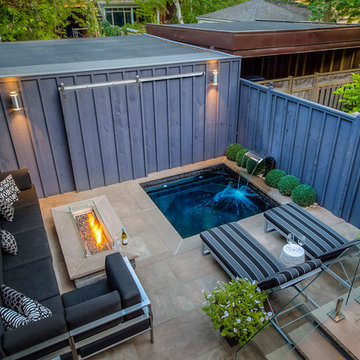
Contemporary backyard space includes and in ground spa, fire feature, water feature, gardens and outdoor living space. Designed and built exclusively by Elite Pool Design.
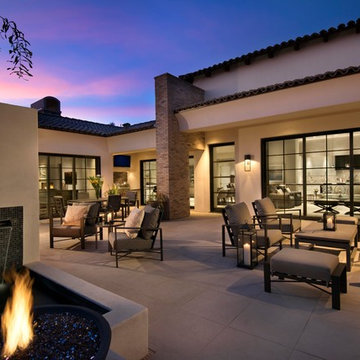
На фото: большой двор на заднем дворе в современном стиле с местом для костра и покрытием из плитки без защиты от солнца с
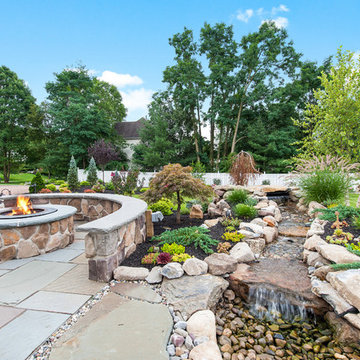
Natural Cleft Bluestone random pattern patio & walkway, LED mood lighting, landscape design & construction, masonry fire pit, seating wall and planter using cultured stone veneer, new composite deck installed wit water proofed understory, Bluestone steps, drainage installation, outdoor TV, cultured stone veneer on foundation walls of house
installation, outdoor TV, cultured stone veneer on foundation walls of house
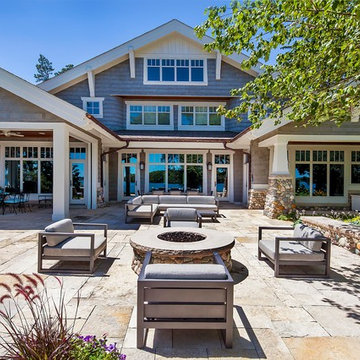
Inspired by the surrounding landscape, the Craftsman/Prairie style is one of the few truly American architectural styles. It was developed around the turn of the century by a group of Midwestern architects and continues to be among the most comfortable of all American-designed architecture more than a century later, one of the main reasons it continues to attract architects and homeowners today. Oxbridge builds on that solid reputation, drawing from Craftsman/Prairie and classic Farmhouse styles. Its handsome Shingle-clad exterior includes interesting pitched rooflines, alternating rows of cedar shake siding, stone accents in the foundation and chimney and distinctive decorative brackets. Repeating triple windows add interest to the exterior while keeping interior spaces open and bright. Inside, the floor plan is equally impressive. Columns on the porch and a custom entry door with sidelights and decorative glass leads into a spacious 2,900-square-foot main floor, including a 19 by 24-foot living room with a period-inspired built-ins and a natural fireplace. While inspired by the past, the home lives for the present, with open rooms and plenty of storage throughout. Also included is a 27-foot-wide family-style kitchen with a large island and eat-in dining and a nearby dining room with a beadboard ceiling that leads out onto a relaxing 240-square-foot screen porch that takes full advantage of the nearby outdoors and a private 16 by 20-foot master suite with a sloped ceiling and relaxing personal sitting area. The first floor also includes a large walk-in closet, a home management area and pantry to help you stay organized and a first-floor laundry area. Upstairs, another 1,500 square feet awaits, with a built-ins and a window seat at the top of the stairs that nod to the home’s historic inspiration. Opt for three family bedrooms or use one of the three as a yoga room; the upper level also includes attic access, which offers another 500 square feet, perfect for crafts or a playroom. More space awaits in the lower level, where another 1,500 square feet (and an additional 1,000) include a recreation/family room with nine-foot ceilings, a wine cellar and home office.
Photographer: Jeff Garland
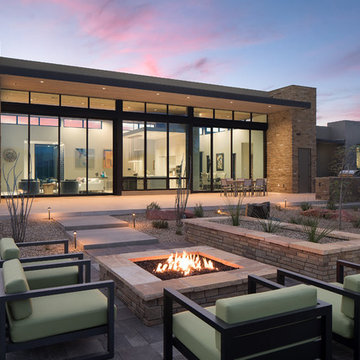
Источник вдохновения для домашнего уюта: большой двор на заднем дворе в современном стиле с местом для костра без защиты от солнца
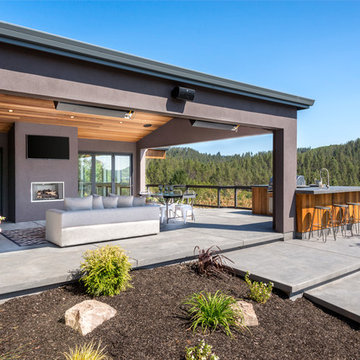
Bart Edson
На фото: беседка во дворе частного дома среднего размера на заднем дворе в стиле модернизм с местом для костра и покрытием из бетонных плит с
На фото: беседка во дворе частного дома среднего размера на заднем дворе в стиле модернизм с местом для костра и покрытием из бетонных плит с
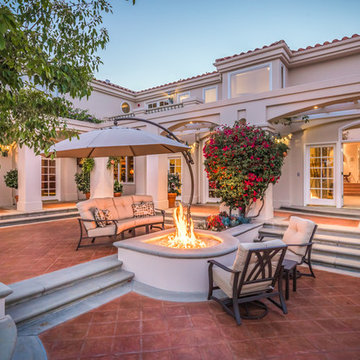
Пример оригинального дизайна: двор на внутреннем дворе в средиземноморском стиле с местом для костра и покрытием из плитки без защиты от солнца
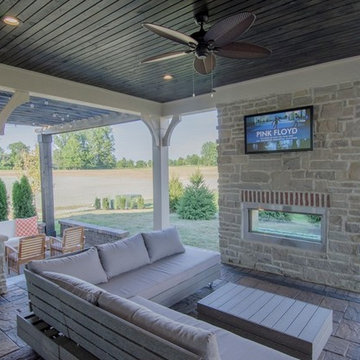
Источник вдохновения для домашнего уюта: большой двор на заднем дворе в современном стиле с местом для костра, покрытием из каменной брусчатки и навесом
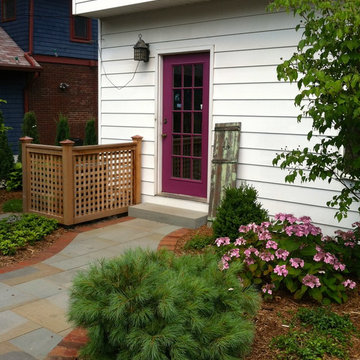
The path to the back door is shown. The air-conditioning unit is concealed with a short lattice fence. The lace cap hydrangea adds color to the planting bed.
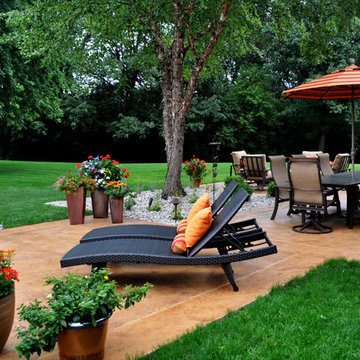
Samantha Carlson
Идея дизайна: двор среднего размера на заднем дворе в современном стиле с местом для костра и покрытием из декоративного бетона без защиты от солнца
Идея дизайна: двор среднего размера на заднем дворе в современном стиле с местом для костра и покрытием из декоративного бетона без защиты от солнца
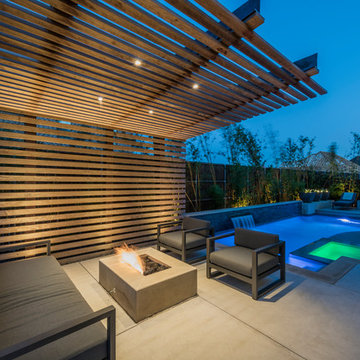
AquaTerra Outdoors was hired to bring life to the outdoors of the new home. When it came time to design the space we were challenged with the tight space of the backyard. We worked through the concepts and we were able to incorporate a new pool with spa, custom water feature wall, Ipe wood deck, outdoor kitchen, custom steel and Ipe wood shade arbor and fire pit. We also designed and installed all the landscaping including the custom steel planter.
Photography: Wade Griffith
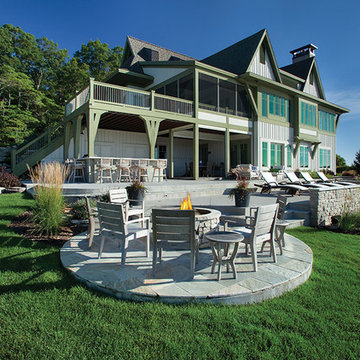
Идея дизайна: большой двор на заднем дворе в стиле неоклассика (современная классика) с местом для костра, покрытием из каменной брусчатки и навесом
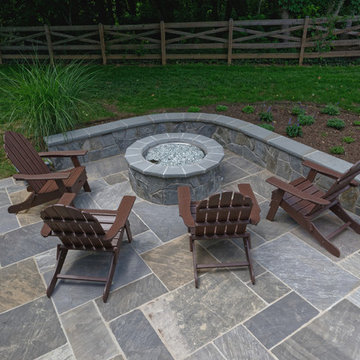
This retaining wall doubles as bench seating around the fire pit allowing your whole crew to gather round the fire.
Photo: Tom Kumpf
Источник вдохновения для домашнего уюта: двор среднего размера на заднем дворе в классическом стиле с местом для костра и покрытием из каменной брусчатки
Источник вдохновения для домашнего уюта: двор среднего размера на заднем дворе в классическом стиле с местом для костра и покрытием из каменной брусчатки
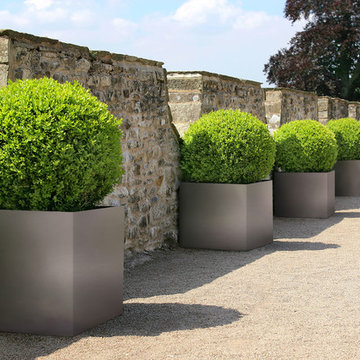
Идея дизайна: огромный двор на заднем дворе в стиле модернизм с покрытием из гравия и растениями в контейнерах без защиты от солнца
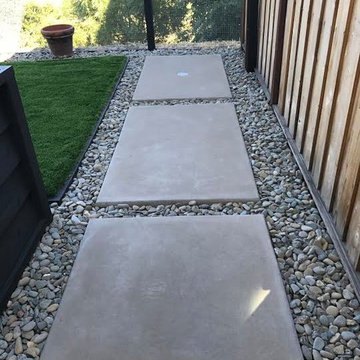
Источник вдохновения для домашнего уюта: большой двор на заднем дворе в современном стиле с местом для костра и покрытием из бетонных плит без защиты от солнца

Пример оригинального дизайна: пергола во дворе частного дома на заднем дворе в современном стиле с местом для костра и мощением тротуарной плиткой
Фото: двор с растениями в контейнерах и местом для костра
7