Фото: двор с покрытием из плитки
Сортировать:
Бюджет
Сортировать:Популярное за сегодня
141 - 160 из 13 413 фото
1 из 3
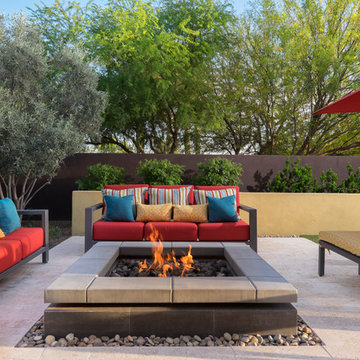
Пример оригинального дизайна: большая беседка во дворе частного дома на заднем дворе в стиле модернизм с местом для костра и покрытием из плитки
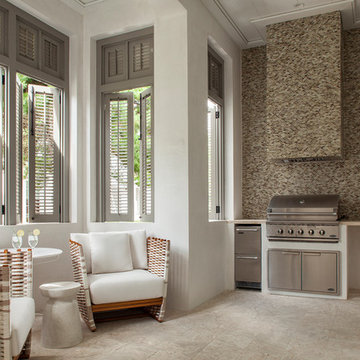
Источник вдохновения для домашнего уюта: двор среднего размера на заднем дворе в морском стиле с покрытием из плитки, навесом и защитой от солнца
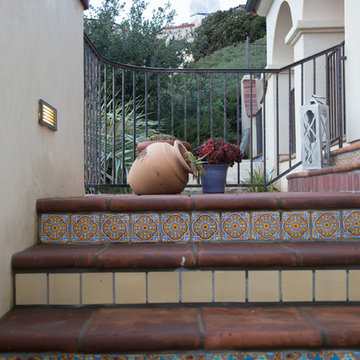
На фото: двор среднего размера на заднем дворе в стиле фьюжн с покрытием из плитки без защиты от солнца с
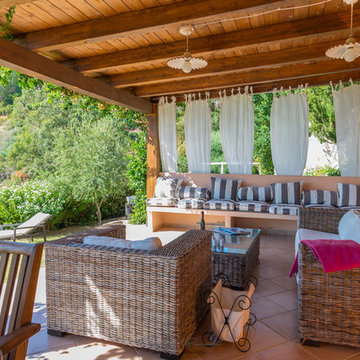
davide baraldi
На фото: двор среднего размера на заднем дворе в средиземноморском стиле с покрытием из плитки и навесом с
На фото: двор среднего размера на заднем дворе в средиземноморском стиле с покрытием из плитки и навесом с
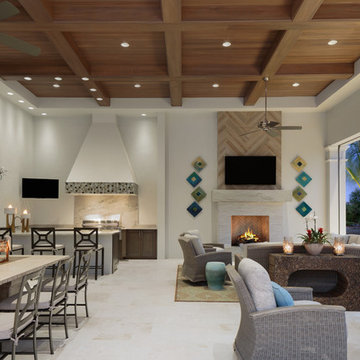
Designer: Lana Knapp, Senior Designer, ASID/NCIDQ
Photographer: Lori Hamilton - Hamilton Photography
Источник вдохновения для домашнего уюта: огромный двор на заднем дворе в морском стиле с летней кухней, покрытием из плитки и навесом
Источник вдохновения для домашнего уюта: огромный двор на заднем дворе в морском стиле с летней кухней, покрытием из плитки и навесом
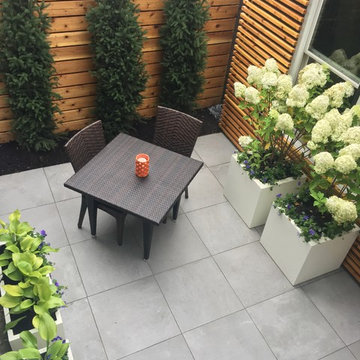
This small backyard landscape sandwiched between home and garage, was transformed from a drab weed patch into a stunning outdoor breakfast nook! Porcelain patio pavers were carefully installed for improved drainage to move water away from the home. A new cedar fence was installed between neighboring lots. A custom cedar trellis was installed over the garage facade, to draw attention away from the garage siding, framing windows and foliage. Pretty white planters, large hydrangea blooms, crisp lime green hostas and purple pansies add color and brightness to this shaded retreat. LED lighting and irrigation systems were also integrated into the landscape.
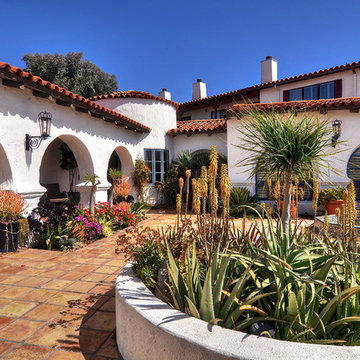
Источник вдохновения для домашнего уюта: огромный двор на внутреннем дворе в средиземноморском стиле с фонтаном и покрытием из плитки без защиты от солнца
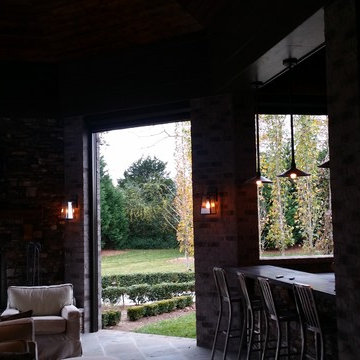
На фото: большой двор на заднем дворе в классическом стиле с навесом, летней кухней и покрытием из плитки с
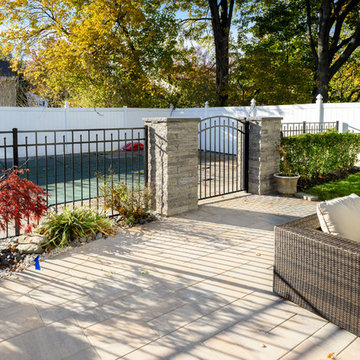
Стильный дизайн: двор среднего размера на заднем дворе в классическом стиле с покрытием из плитки без защиты от солнца - последний тренд
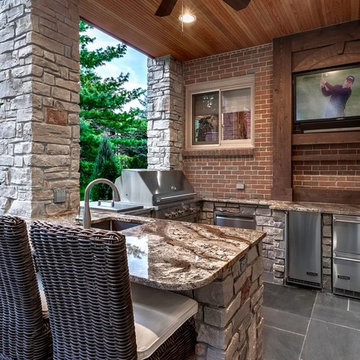
Стильный дизайн: двор среднего размера в классическом стиле с летней кухней и покрытием из плитки - последний тренд
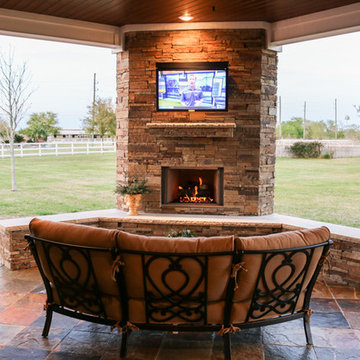
A Custom Patio Cover in Katy TX. This project was designed and built to include an outdoor kitchen, outdoor fireplace, and large patio cover addition. The patio cover structure was built to look original to the home. The patio cover was built using all matching materials and the customer decided to upgrade to a stack stone on the outdoor kitchen and outdoor fireplace as well as adding a stained tongue and groove ceiling. The hearth and mantle feature a honed sandstone with chiseled edge. The outdoor kitchen boasts a 42inch gas grill, outdoor refrigerator, sink, storage, and a wrap-around bar-top with a rounded table top at the end of the bar for additional seating. Outdoor TV's were installed on the outdoor fireplace as well as in the outdoor kitchen area. This custom built patio cover addition with outdoor fireplace and outdoor kitchen is truly a first class outdoor living project that is sure to bring many years of entertaining and leisure opportunities.
Call Tradition Outdoor Living at (832)829-5829 today for a free consultation and quote!
Or visit us at: www.TraditionOutdoorLiving.com
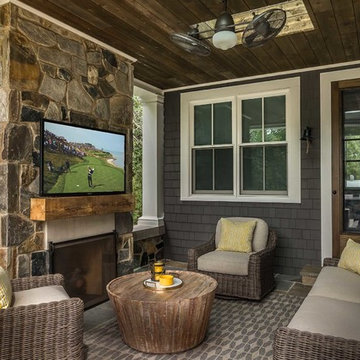
Connected to an outdoor kitchen is an expansive open-air porch with fireplace and TV.
На фото: маленький двор на боковом дворе в стиле кантри с местом для костра, покрытием из плитки и навесом для на участке и в саду
На фото: маленький двор на боковом дворе в стиле кантри с местом для костра, покрытием из плитки и навесом для на участке и в саду
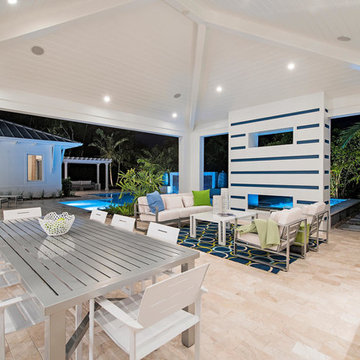
Источник вдохновения для домашнего уюта: большой двор на заднем дворе в стиле неоклассика (современная классика) с летней кухней, покрытием из плитки и навесом
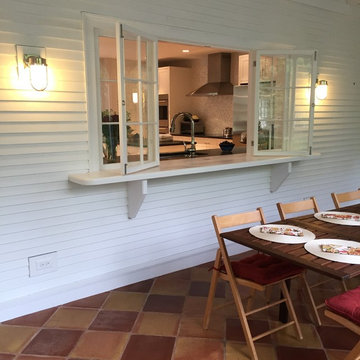
e4 Interior Design
This farmhouse was purchased by the clients in the end of 2015. The timeframe for the renovation was tight, as the home is a hot summer rental in the historic district of Kennebunkport. This antique colonial home had been expanded over the years. The intention behind the renovation was quite simple; to remove wall paper, apply fresh paint, change out some light fixtures and renovate the kitchen. A somewhat small project turned into a massive renovation, with the renovation of 3 bathrooms and a powder room, a kitchen, adding a staircase, plumbing, floors, changing windows, not to mention furnishing the entire house afterwords. The finished product really speaks for itself!
The aesthetic is "coastal farmhouse". We did not want to make it too coastal (as it is not on the water, but rather in a coastal town) or too farmhouse-y (while still trying to maintain some of the character of the house.) Old floors on both the first and second levels were made plumb (reused as vertical supports), and the old wood beams were repurposed as well - both in the floors and in the architectural details. For example - in the fireplace in the kitchen and around the door openings into the dining room you can see the repurposed wood! The newel post and balusters on the mudroom stairs were also from the repurposed lot of wood, but completely refinished for a new use.
The clients were young and savvy, with a very hands on approach to the design and construction process. A very skilled bargain hunter, the client spent much of her free time when she was not working, going to estate sales and outlets to outfit the house. Their builder, as stated earlier, was very savvy in reusing wood where he could as well as salvaging things such as the original doors and door hardware while at the same time bringing the house up to date.
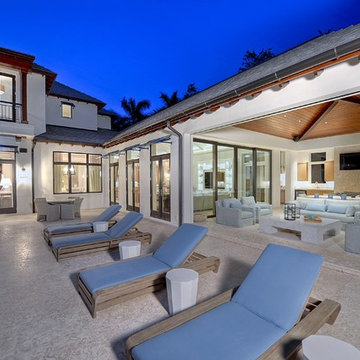
Свежая идея для дизайна: огромный двор на заднем дворе в средиземноморском стиле с фонтаном, покрытием из плитки и навесом - отличное фото интерьера
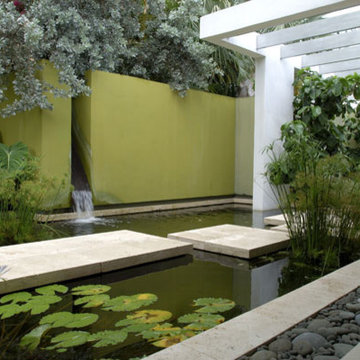
На фото: пергола во дворе частного дома среднего размера на заднем дворе в стиле модернизм с фонтаном и покрытием из плитки
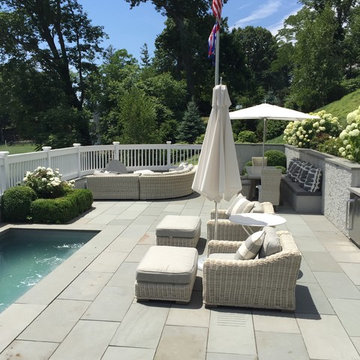
Свежая идея для дизайна: маленький двор на заднем дворе в современном стиле с покрытием из плитки без защиты от солнца для на участке и в саду - отличное фото интерьера
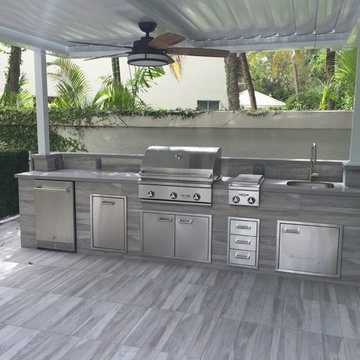
The existing pool was way too large for the space, it took up the entire back yard.
Идея дизайна: пергола во дворе частного дома среднего размера на заднем дворе в современном стиле с летней кухней и покрытием из плитки
Идея дизайна: пергола во дворе частного дома среднего размера на заднем дворе в современном стиле с летней кухней и покрытием из плитки
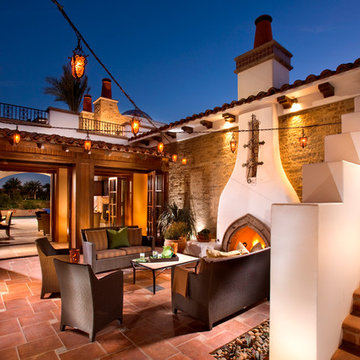
На фото: двор на внутреннем дворе в средиземноморском стиле с покрытием из плитки и уличным камином без защиты от солнца
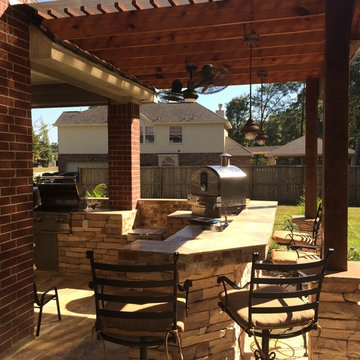
A two-level pergola, circular firepit area and outdoor kitchen with a charcoal-gas combo grill star in this Houston patio addition designed for entertaining large crowds in style.
"The client was an attorney with a passion for cooking and entertaining," says the project's principal designer, Lisha Maxey of LGH Designs. "Her main objective with this space was to create a large area for 10 to 20 guests, including seating and the prep and cooking of meals."
Located in the backyard of the client's home in Spring, TX, this beautiful outdoor living and entertaining space includes a 28-by-12-foot patio with Fantastico silver travertine tile flooring, arranged in a Versailles pattern. The walkway is Oklahoma wister flagstone.
Providing filtered shade for the patio is a two-level pergola of treated pine stained honey gold. The larger, higher tier is about 18 by 10 feet; the smaller, lower tier is about 10 feet square.
"We covered the entire pergola with Lexan - a high-quality, clear acrylic sheet that provides protection from the sun, heat and rain," says Outdoor Homescapes of Houston owner Wayne Franks.
Beneath the lower tier of the pergola sits an L-shaped, 12-by-9-foot outdoor kitchen island faced with Carmel Country ledgestone. The island houses a Fire Magic® combination charcoal-gas grill and lowered power burner, a Pacific Living countertop pizza oven and a stainless steel RCS trash drawer and sink. The countertops and raised bar are Fantastico silver travertine (18-square-inch tiles) and the backsplash is real quartz.
"The most unique design item of this kitchen area is the hexagon/circular table we added to the end of the long bar," says Lisha. This enabled the client to add seating for her dining guests."
Under the higher, larger tier of the pergola is a seating area, made up of a coffee table and espresso-colored rattan sofa and club chairs with spring-green-and-white cushions.
"Lighting also plays an important role in this space, since the client often entertains in the evening," says Wayne. Enter the chandelier over the patio seating arrangement and - over the outdoor kitchen - pendant lamps and an industrial-modern ceiling fan with a light fixture in the center. "It's important to layer your lighting for ambiance, security and safety - from an all-over ambient light that fills the space to under-the-counter task lighting for food prep and cooking to path and retaining wall lighting."
Off the patio is a transition area of crushed granite and floating flagstone pavers, leading to a circular firepit area of stamped concrete.
At the center of this circle is the standalone firepit, framed at the back by a curved stone bench. The walls of the bench and column bases for the pergola, by the way, are the same ledgestone as the kitchen island. The top slab on the bench is a hearth piece of manmade stone.
"I think the finish materials blend with the home really well," says Wayne. "We met her objectives of being able to entertain with 10 to 12 to 20 people at one time and being able to cook with charcoal and gas separately in one unit. And of course, the project was on time, on budget."
"It is truly a paradise," says the client in her Houzz review of the project. "They listened to my vision and incorporated their expertise to create an outdoor living space just perfect for me and my family!"
Фото: двор с покрытием из плитки
8