Фото: двор с покрытием из плитки и защитой от солнца
Сортировать:
Бюджет
Сортировать:Популярное за сегодня
121 - 140 из 8 246 фото
1 из 3
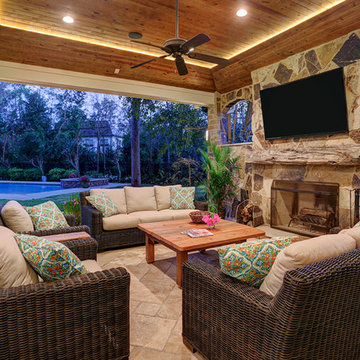
POOL HOUSE
The outdoor space is a perfect pool house…there are great views to the pool from the sitting area, so parents can keep an eye on the kids in the pool.
TK IMAGES
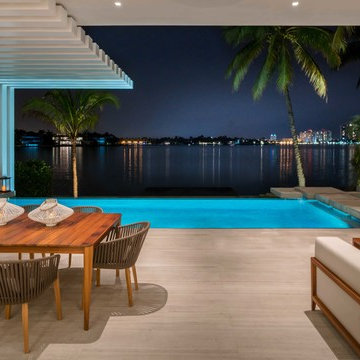
На фото: большой двор на заднем дворе в современном стиле с покрытием из плитки и навесом
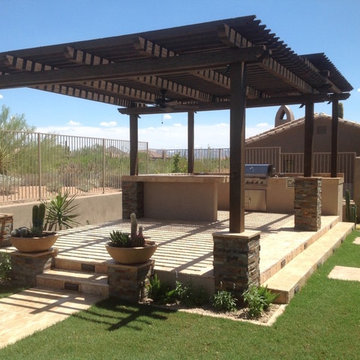
На фото: пергола во дворе частного дома среднего размера на заднем дворе в стиле фьюжн с летней кухней и покрытием из плитки с
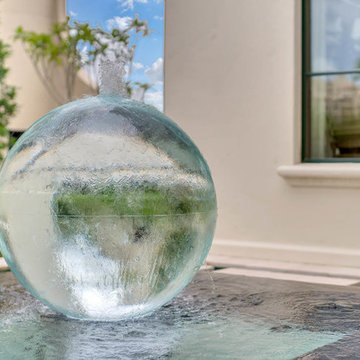
Источник вдохновения для домашнего уюта: двор среднего размера на заднем дворе в стиле неоклассика (современная классика) с фонтаном, покрытием из плитки и навесом
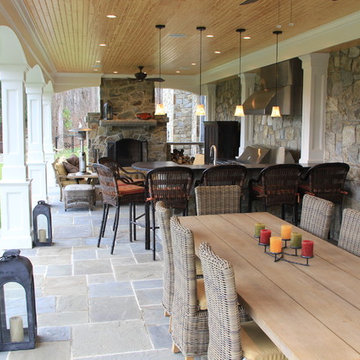
Landscape Architect: Chad Talton, Surrounds Inc.
Стильный дизайн: двор среднего размера на заднем дворе в стиле кантри с летней кухней, покрытием из плитки и навесом - последний тренд
Стильный дизайн: двор среднего размера на заднем дворе в стиле кантри с летней кухней, покрытием из плитки и навесом - последний тренд
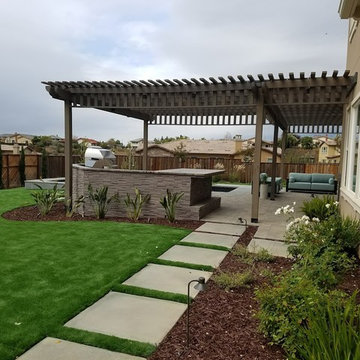
Campbell Landscape
Bay Area's Landscape Design, Custom Construction & Management
Стильный дизайн: пергола во дворе частного дома среднего размера на заднем дворе в современном стиле с летней кухней и покрытием из плитки - последний тренд
Стильный дизайн: пергола во дворе частного дома среднего размера на заднем дворе в современном стиле с летней кухней и покрытием из плитки - последний тренд
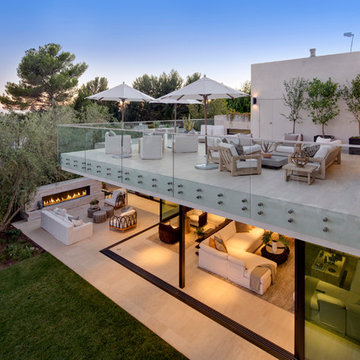
Nick Springett Photography
Пример оригинального дизайна: огромный двор на заднем дворе в современном стиле с местом для костра, покрытием из плитки и навесом
Пример оригинального дизайна: огромный двор на заднем дворе в современном стиле с местом для костра, покрытием из плитки и навесом
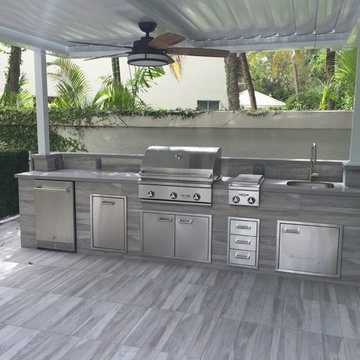
The existing pool was way too large for the space, it took up the entire back yard.
Идея дизайна: пергола во дворе частного дома среднего размера на заднем дворе в современном стиле с летней кухней и покрытием из плитки
Идея дизайна: пергола во дворе частного дома среднего размера на заднем дворе в современном стиле с летней кухней и покрытием из плитки
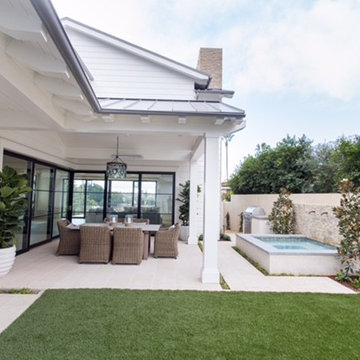
Photography by Ryan Garvin
Свежая идея для дизайна: двор среднего размера на заднем дворе в морском стиле с фонтаном, покрытием из плитки и навесом - отличное фото интерьера
Свежая идея для дизайна: двор среднего размера на заднем дворе в морском стиле с фонтаном, покрытием из плитки и навесом - отличное фото интерьера
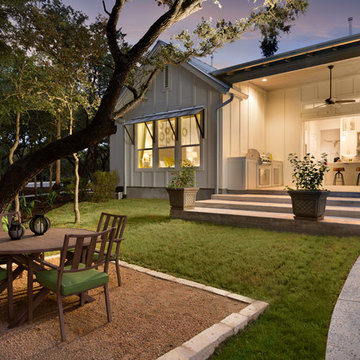
Rachel Kay - Applebox Imaging
This model home is in a community at the foot of the Texas Hill Country. The setting is bucolic and appeals to families as well as active adults – the target market for this model home.
The builder, Brookfield Residential, offers four distinct styles of homes, one of which is the Modern Farmhouse. The design is focused on blending modern trends with traditional farmhouse characteristics. Traditional farmhouse interiors were simple and practical. Walls were often whitewashed wood, white or light paint. Hardwood floors were lightly stained and varnished for a natural look. Bringing exterior siding and board and batten inside gives dimension and interest to white walls. A barn door opens into a study niche at the entry and the popped-up ceiling is enhanced with board and batten.
The most popular features of this home include the open floor plan, large kitchen that opens to the great room and outdoor covered patio and the master suite with over-sized shower and walk-in closet. The lines between indoor and outdoor are blurred by the nano sliding doors that open up the house to the back porch.
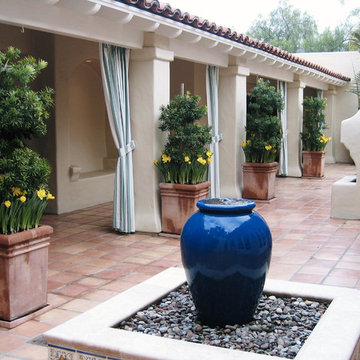
На фото: большой двор на заднем дворе в средиземноморском стиле с фонтаном, покрытием из плитки и навесом с
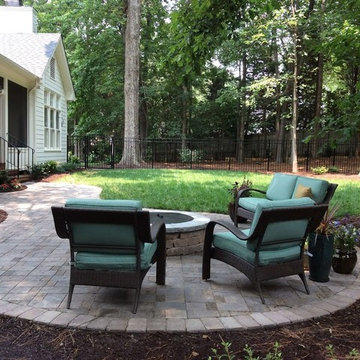
Gas fire ring in the middle of the stone paver patio
На фото: двор среднего размера на заднем дворе в стиле неоклассика (современная классика) с покрытием из плитки, навесом и фонтаном
На фото: двор среднего размера на заднем дворе в стиле неоклассика (современная классика) с покрытием из плитки, навесом и фонтаном
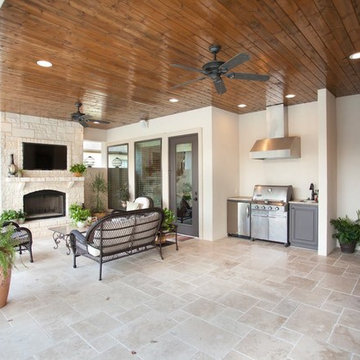
David White
На фото: большой двор на заднем дворе в средиземноморском стиле с покрытием из плитки и навесом с
На фото: большой двор на заднем дворе в средиземноморском стиле с покрытием из плитки и навесом с
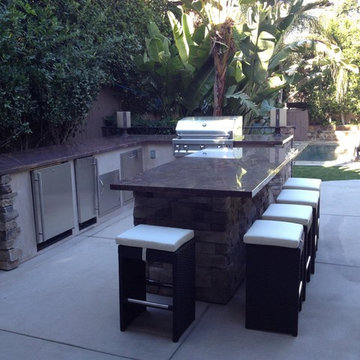
Nicole Leone
Источник вдохновения для домашнего уюта: большой двор в современном стиле с покрытием из плитки и навесом
Источник вдохновения для домашнего уюта: большой двор в современном стиле с покрытием из плитки и навесом
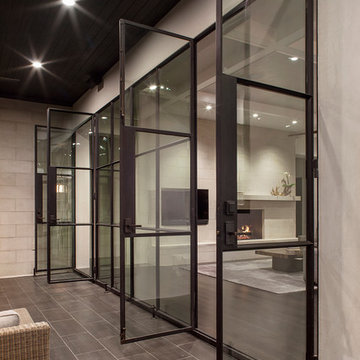
Cornerston Architects
Clint Small Custom Homes
Photography Thomas McConnell
Источник вдохновения для домашнего уюта: двор на заднем дворе в стиле модернизм с покрытием из плитки и навесом
Источник вдохновения для домашнего уюта: двор на заднем дворе в стиле модернизм с покрытием из плитки и навесом
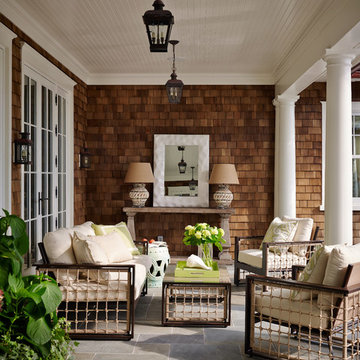
Lucas Allen
Идея дизайна: большой двор на заднем дворе в викторианском стиле с покрытием из плитки и навесом
Идея дизайна: большой двор на заднем дворе в викторианском стиле с покрытием из плитки и навесом
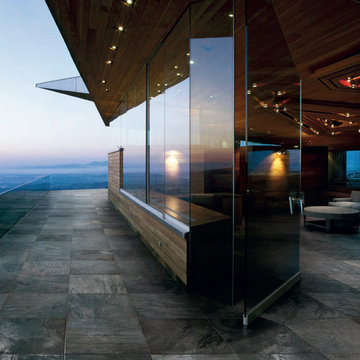
На фото: двор среднего размера на заднем дворе в современном стиле с покрытием из плитки и навесом
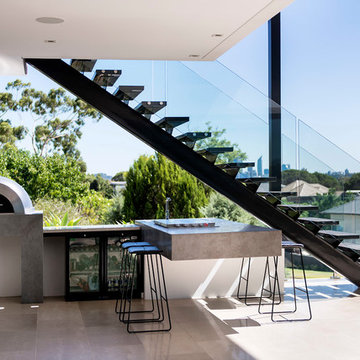
Urbane Design
Photography: Joel Barbitta D-Max Photography
Источник вдохновения для домашнего уюта: большой двор на заднем дворе в современном стиле с покрытием из плитки и навесом
Источник вдохновения для домашнего уюта: большой двор на заднем дворе в современном стиле с покрытием из плитки и навесом
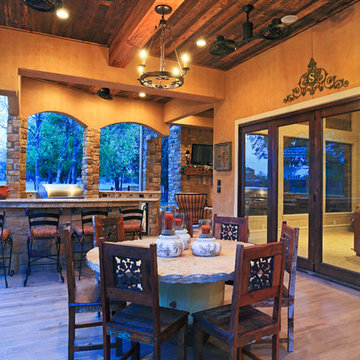
На фото: большой двор на заднем дворе в стиле фьюжн с летней кухней, покрытием из плитки и навесом
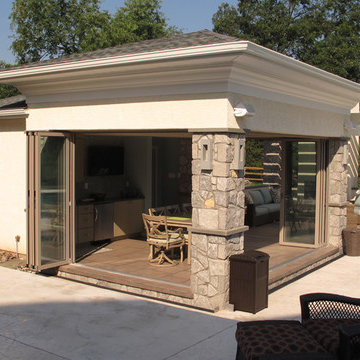
What happens when everything and everyone comes together? This project, an outdoor living and entertainment environment anchored by an OMNIA Group Architects designed poolhouse, is a perfect example of synergy of client and a team of skilled and talented professionals and craftsman. It started with a sophisticated client looking to put in a pool - but they wanted something special and the form they decided on was a beautiful shape which blended the shapes of their land, the sun and the existing house structure (also designed by OMNIA Group Architects.) The client had toyed with the idea of a cabana / pool house of some sort and contacted us to design it. We worked together to create an indoor - outdoor experience of infinite flexibility. Featuring folding walls of glass (www.nanawall.com) this wood and stone and stucco structure seamlessly blends formality and a sleek nature inspired modern character. This essence is enhanced by neutral hues which reflect the colors of the home and the pool decking. These neutrals are punctuated by natural wood browns and subtle greens on the cabinetry. The poolhouse is comprised of an encloseable dining space, an arbor capped living space which features a fireplace for cooler fall nights, a dressing area with washer dryer and ingenious OMNIA Group Architects designed cabinetry for towels and storage and finally a cool simple powder room. A typical example of the melding of features is how the vertical grain of the grass colored bamboo bar cabinet doors mimic the tall modern grasses specified by the landscape designer, Landscape Design Group. The pool was designed and built by Armond Pools. THe project is located in Skippack, Pennsylvania.
Фото: двор с покрытием из плитки и защитой от солнца
7