Фото: двор с покрытием из каменной брусчатки с высоким бюджетом
Сортировать:
Бюджет
Сортировать:Популярное за сегодня
141 - 160 из 12 287 фото
1 из 3
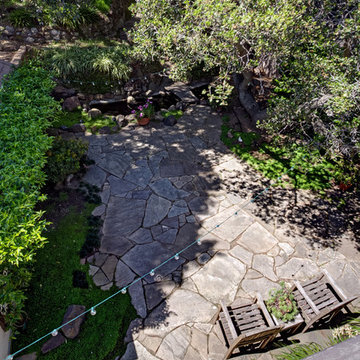
rear flagstone garden
Свежая идея для дизайна: маленький двор на заднем дворе в классическом стиле с покрытием из каменной брусчатки без защиты от солнца для на участке и в саду - отличное фото интерьера
Свежая идея для дизайна: маленький двор на заднем дворе в классическом стиле с покрытием из каменной брусчатки без защиты от солнца для на участке и в саду - отличное фото интерьера
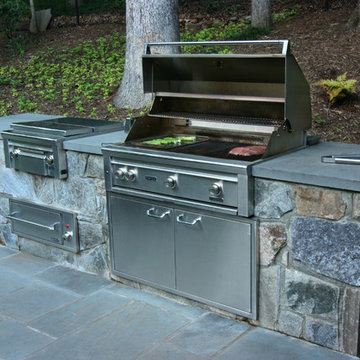
Just outside the porch, a necessary retaining wall does double duty as a built-in grill and warming drawer. The thick flagstone counter top coordinates with the flagstone patio. Design and installation by Merrifield Garden Center.
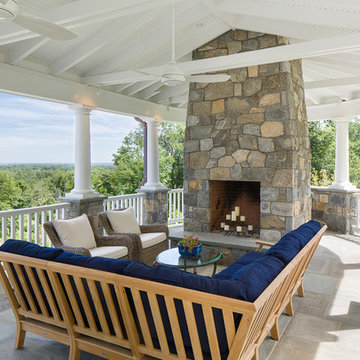
Tim Lee Photography
Fairfield County Award Winning Architect
Источник вдохновения для домашнего уюта: большая беседка во дворе частного дома на боковом дворе в классическом стиле с покрытием из каменной брусчатки и местом для костра
Источник вдохновения для домашнего уюта: большая беседка во дворе частного дома на боковом дворе в классическом стиле с покрытием из каменной брусчатки и местом для костра
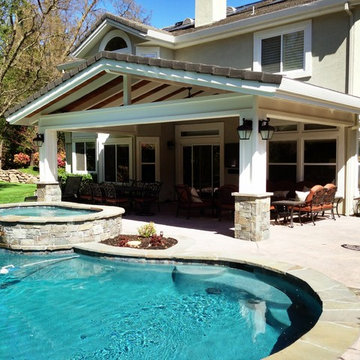
Mike Curtis
Свежая идея для дизайна: двор среднего размера на заднем дворе в классическом стиле с фонтаном, покрытием из каменной брусчатки и навесом - отличное фото интерьера
Свежая идея для дизайна: двор среднего размера на заднем дворе в классическом стиле с фонтаном, покрытием из каменной брусчатки и навесом - отличное фото интерьера
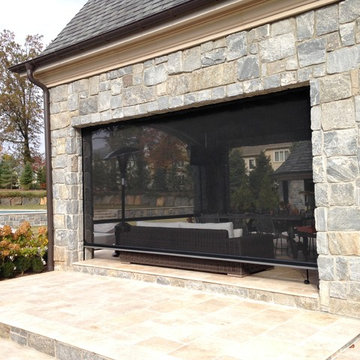
This outdoor living space is has motorized Phantom Screens recessed into the openings to create a bug free environment at the tough of a button.
Источник вдохновения для домашнего уюта: двор среднего размера на заднем дворе в классическом стиле с летней кухней, покрытием из каменной брусчатки и навесом
Источник вдохновения для домашнего уюта: двор среднего размера на заднем дворе в классическом стиле с летней кухней, покрытием из каменной брусчатки и навесом
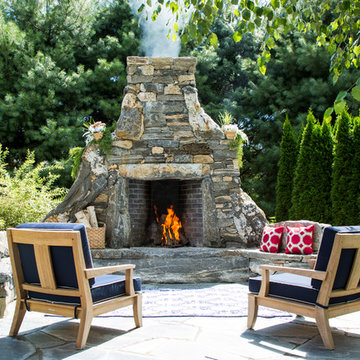
A young couple and talented mason, Mike Nusdeo, of Ridgeview Stone, collaborated to create this unique fireplace. Its a snap shot in time and was inspired by the homeowners travels to far away places and life at home. This projects tells a story and is complete with a library of first edition stone books. Outdoor fireplace was crafted using Byram Black stone.
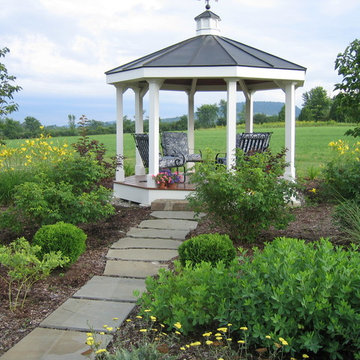
Rebecca Lindenmeyr
На фото: большая беседка во дворе частного дома на заднем дворе в классическом стиле с покрытием из каменной брусчатки с
На фото: большая беседка во дворе частного дома на заднем дворе в классическом стиле с покрытием из каменной брусчатки с
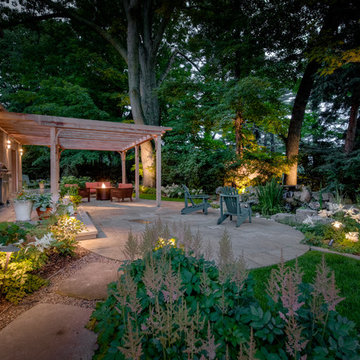
With the goal of enhancing the connection between interior and exterior, backyard and side yard, and natural and man-made features, Partridge Fine Landscapes Ltd. drew on nature for inspiration. We worked around one of Oakville’s largest oak trees introducing curved braces and sculpted ends to an organic patio enhanced with wild bed lines tamed by a flagstone mowing strip. The result is a subtle layering of elements where each element effortlessly blends into the next. Linear structures bordered by manicured lawn and carefully planned perennials delineate the start of a dynamic and unbridled space. Pathways casually direct your steps to and from the pool area while the gentle murmur of the waterfall enhances the pervading peace of this outdoor sanctuary.
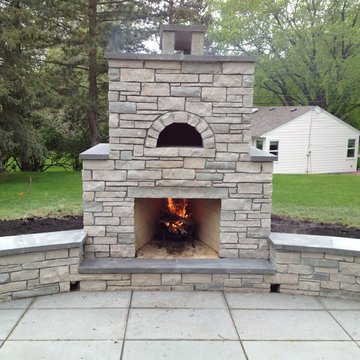
This is an outdoor stone fireplace and Pizza oven built with a unique over/under design. In St. Louis Park, MN
By English Stone
Источник вдохновения для домашнего уюта: большой двор на заднем дворе в классическом стиле с летней кухней и покрытием из каменной брусчатки
Источник вдохновения для домашнего уюта: большой двор на заднем дворе в классическом стиле с летней кухней и покрытием из каменной брусчатки
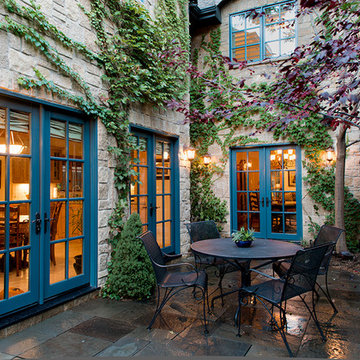
Denver Urban Patio
На фото: двор среднего размера на боковом дворе в классическом стиле с вертикальным садом и покрытием из каменной брусчатки без защиты от солнца
На фото: двор среднего размера на боковом дворе в классическом стиле с вертикальным садом и покрытием из каменной брусчатки без защиты от солнца
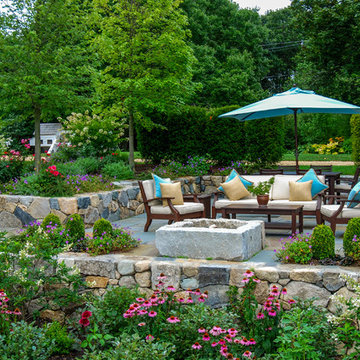
Full color bluestone patio with antique granite fire pit, and American granite wall.
Пример оригинального дизайна: двор среднего размера на заднем дворе в стиле кантри с местом для костра и покрытием из каменной брусчатки
Пример оригинального дизайна: двор среднего размера на заднем дворе в стиле кантри с местом для костра и покрытием из каменной брусчатки
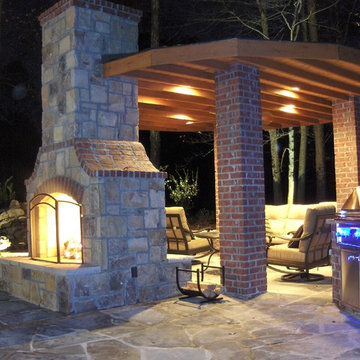
ARNOLD Masonry and Landscape is your Premier Hardscape, Landscape, and Home Renovation Contractor Company. Serving Atlanta, Buckhead and North Atlanta since 1985 we take great pride in our ability to offer you superior service, products, and knowhow.
MASONRY / HARDSCAPE
Over 27 years as expert custom contractors in Masonry, Stonescape, Hardscape design and construct creating custom outdoor living spaces, fireplaces and fire pits, outdoor kitchens and grill enclosures, custom pool renovations, patios, elevated patios and decks, walkways, decorative and retaining walls, columns and entranceways, fencing, custom spiral stairs, all forms of concrete and much more incorporating the best materials available necessary for the fulfillment of the richest hardscape design.
LANDSCAPE and WATER FEATURES
Whether you’re desiring a breath of fresh air to your present landscape or a complete overhaul , ARNOLD Masonry and Landscape’s arborists and horticultural experts will bring forth a gorgeous renovation to your home with the use of countless varieties and species of plants/trees/shrubs and flowers.~~ Our custom water features range from full size swimming pools to natural stone ponds and pondless waterfalls. We also specialize in fountains. From a custom rustic design to a sleek formal design (or a combination)we pride ourselves in giving you the best in creativity and workmanship along with immediate, top quality service.
HOME RENOVATION
ARNOLD Masonry and Landscape’s custom Home and indoor living space renovations include custom elevated patios and decks, room additions, interior post and beam construction, fireplaces, kitchen and bath renovations, basements, bars and even wine cellars always tying in masonry, stone, brick, and similar products as well as rich wood products.~~ For exterior home renovations we will match your existing home façade or construct a new facelift, whether it be brick or stone as well as Hardi materials / siding to stucco and finalize it all down to paint and even gutters. Our goal is to be your all inclusive construction company allowing you a worry free construction environment.
EMAIL ~ sales@arnoldmasonryandlandscape.com
OFFICE~ 770.345.2686 http://www.arnoldmasonryandlandscape.com/
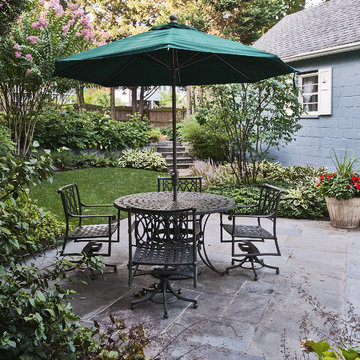
DESIGN: Cathy Carr, APLD
PHOTO and installation: Garden Gate Landscaping, Inc.
На фото: двор среднего размера на заднем дворе в классическом стиле с покрытием из каменной брусчатки
На фото: двор среднего размера на заднем дворе в классическом стиле с покрытием из каменной брусчатки
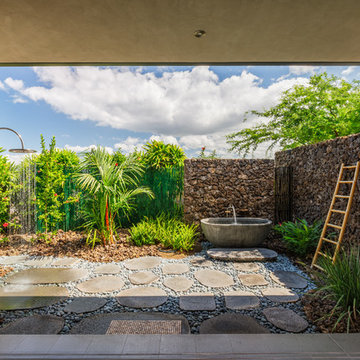
На фото: двор среднего размера на заднем дворе в морском стиле с покрытием из каменной брусчатки и летним душем без защиты от солнца
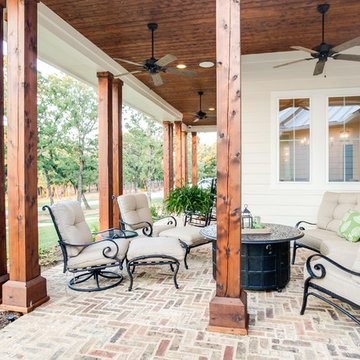
Идея дизайна: большой двор на переднем дворе в стиле кантри с растениями в контейнерах, покрытием из каменной брусчатки и навесом
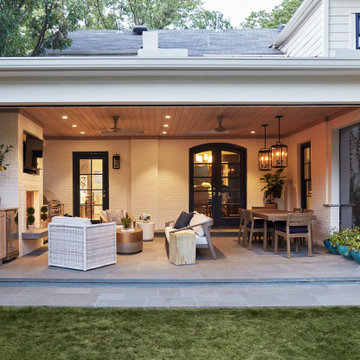
Covered Patio Addition with animated screen
Идея дизайна: большой двор на заднем дворе в классическом стиле с уличным камином, покрытием из каменной брусчатки и навесом
Идея дизайна: большой двор на заднем дворе в классическом стиле с уличным камином, покрытием из каменной брусчатки и навесом
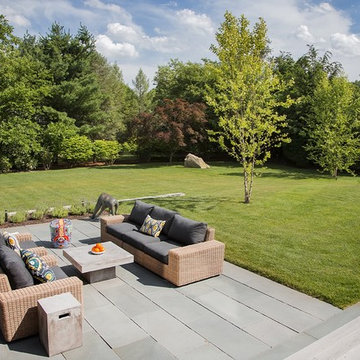
ZeroEnergy Design (ZED) created this modern home for a progressive family in the desirable community of Lexington.
Thoughtful Land Connection. The residence is carefully sited on the infill lot so as to create privacy from the road and neighbors, while cultivating a side yard that captures the southern sun. The terraced grade rises to meet the house, allowing for it to maintain a structured connection with the ground while also sitting above the high water table. The elevated outdoor living space maintains a strong connection with the indoor living space, while the stepped edge ties it back to the true ground plane. Siting and outdoor connections were completed by ZED in collaboration with landscape designer Soren Deniord Design Studio.
Exterior Finishes and Solar. The exterior finish materials include a palette of shiplapped wood siding, through-colored fiber cement panels and stucco. A rooftop parapet hides the solar panels above, while a gutter and site drainage system directs rainwater into an irrigation cistern and dry wells that recharge the groundwater.
Cooking, Dining, Living. Inside, the kitchen, fabricated by Henrybuilt, is located between the indoor and outdoor dining areas. The expansive south-facing sliding door opens to seamlessly connect the spaces, using a retractable awning to provide shade during the summer while still admitting the warming winter sun. The indoor living space continues from the dining areas across to the sunken living area, with a view that returns again to the outside through the corner wall of glass.
Accessible Guest Suite. The design of the first level guest suite provides for both aging in place and guests who regularly visit for extended stays. The patio off the north side of the house affords guests their own private outdoor space, and privacy from the neighbor. Similarly, the second level master suite opens to an outdoor private roof deck.
Light and Access. The wide open interior stair with a glass panel rail leads from the top level down to the well insulated basement. The design of the basement, used as an away/play space, addresses the need for both natural light and easy access. In addition to the open stairwell, light is admitted to the north side of the area with a high performance, Passive House (PHI) certified skylight, covering a six by sixteen foot area. On the south side, a unique roof hatch set flush with the deck opens to reveal a glass door at the base of the stairwell which provides additional light and access from the deck above down to the play space.
Energy. Energy consumption is reduced by the high performance building envelope, high efficiency mechanical systems, and then offset with renewable energy. All windows and doors are made of high performance triple paned glass with thermally broken aluminum frames. The exterior wall assembly employs dense pack cellulose in the stud cavity, a continuous air barrier, and four inches exterior rigid foam insulation. The 10kW rooftop solar electric system provides clean energy production. The final air leakage testing yielded 0.6 ACH 50 - an extremely air tight house, a testament to the well-designed details, progress testing and quality construction. When compared to a new house built to code requirements, this home consumes only 19% of the energy.
Architecture & Energy Consulting: ZeroEnergy Design
Landscape Design: Soren Deniord Design
Paintings: Bernd Haussmann Studio
Photos: Eric Roth Photography
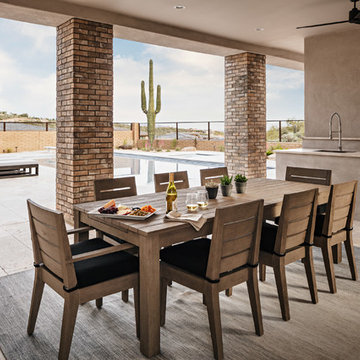
A neutral ombre rug pairs well with the sleek teakwood dining table and chairs. Highlighting the natural tones seen in the scenery around, makes for a seamless patio design.
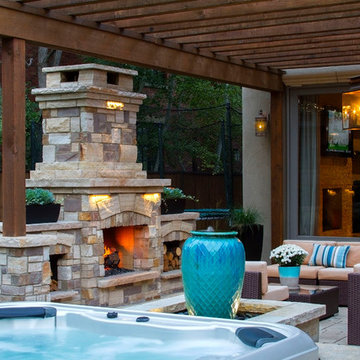
The customer's goal was to create an outdoor living room that they could showcase through the sliding doors in their living room and kitchen windows. They wanted a custom fireplace, hot tub, and built-in grill so that they could use the space in the winter as well as during the summer. They were unable to use their existing patio during the summer months due to the intense heat from the western sun so we added a pergola that not only provides shade but makes the outdoor room feel complete.
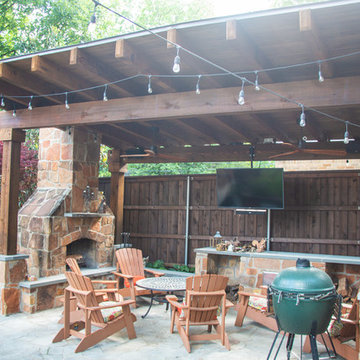
На фото: беседка во дворе частного дома среднего размера на заднем дворе в стиле рустика с летней кухней и покрытием из каменной брусчатки
Фото: двор с покрытием из каменной брусчатки с высоким бюджетом
8