Фото: двор с покрытием из гравия и покрытием из каменной брусчатки
Сортировать:
Бюджет
Сортировать:Популярное за сегодня
1 - 20 из 50 274 фото
1 из 3
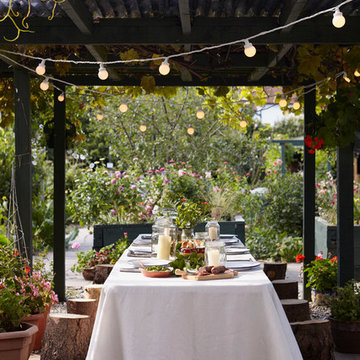
Kristy Noble Photography
Пример оригинального дизайна: пергола во дворе частного дома на заднем дворе в стиле рустика с покрытием из гравия
Пример оригинального дизайна: пергола во дворе частного дома на заднем дворе в стиле рустика с покрытием из гравия

View from one of two second story viewing decks shows geometrically angled, tiered steps and planters leading beyond the Argentinean barbecue to the pool and cabana beyond. Surfaces include natural stone pavers, reclaimed wood decking, gravel, and acid etched concrete | Kurt Jordan Photography

This gourmet kitchen includes wood burning pizza oven, grill, side burner, egg smoker, sink, refrigerator, trash chute, serving station and more!
Photography: Daniel Driensky

Photo by Samantha Robison
Пример оригинального дизайна: маленькая пергола во дворе частного дома на заднем дворе в стиле неоклассика (современная классика) с покрытием из каменной брусчатки и забором для на участке и в саду
Пример оригинального дизайна: маленькая пергола во дворе частного дома на заднем дворе в стиле неоклассика (современная классика) с покрытием из каменной брусчатки и забором для на участке и в саду

Источник вдохновения для домашнего уюта: большой двор на заднем дворе в классическом стиле с покрытием из каменной брусчатки и местом для костра

This shade arbor, located in The Woodlands, TX north of Houston, spans the entire length of the back yard. It combines a number of elements with custom structures that were constructed to emulate specific aspects of a Zen garden. The homeowner wanted a low-maintenance garden whose beauty could withstand the tough seasonal weather that strikes the area at various times of the year. He also desired a mood-altering aesthetic that would relax the senses and calm the mind. Most importantly, he wanted this meditative environment completely shielded from the outside world so he could find serenity in total privacy.
The most unique design element in this entire project is the roof of the shade arbor itself. It features a “negative space” leaf pattern that was designed in a software suite and cut out of the metal with a water jet cutter. Each form in the pattern is loosely suggestive of either a leaf, or a cluster of leaves.
These small, negative spaces cut from the metal are the source of the structure’ powerful visual and emotional impact. During the day, sunlight shines down and highlights columns, furniture, plantings, and gravel with a blend of dappling and shade that make you feel like you are sitting under the branches of a tree.
At night, the effects are even more brilliant. Skillfully concealed lights mounted on the trusses reflect off the steel in places, while in other places they penetrate the negative spaces, cascading brilliant patterns of ambient light down on vegetation, hardscape, and water alike.
The shade arbor shelters two gravel patios that are almost identical in space. The patio closest to the living room features a mini outdoor dining room, replete with tables and chairs. The patio is ornamented with a blend of ornamental grass, a small human figurine sculpture, and mid-level impact ground cover.
Gravel was chosen as the preferred hardscape material because of its Zen-like connotations. It is also remarkably soft to walk on, helping to set the mood for a relaxed afternoon in the dappled shade of gently filtered sunlight.
The second patio, spaced 15 feet away from the first, resides adjacent to the home at the opposite end of the shade arbor. Like its twin, it is also ornamented with ground cover borders, ornamental grasses, and a large urn identical to the first. Seating here is even more private and contemplative. Instead of a table and chairs, there is a large decorative concrete bench cut in the shape of a giant four-leaf clover.
Spanning the distance between these two patios, a bluestone walkway connects the two spaces. Along the way, its borders are punctuated in places by low-level ornamental grasses, a large flowering bush, another sculpture in the form of human faces, and foxtail ferns that spring up from a spread of river rock that punctuates the ends of the walkway.
The meditative quality of the shade arbor is reinforced by two special features. The first of these is a disappearing fountain that flows from the top of a large vertical stone embedded like a monolith in the other edges of the river rock. The drains and pumps to this fountain are carefully concealed underneath the covering of smooth stones, and the sound of the water is only barely perceptible, as if it is trying to force you to let go of your thoughts to hear it.
A large piece of core-10 steel, which is deliberately intended to rust quickly, rises up like an arced wall from behind the fountain stone. The dark color of the metal helps the casual viewer catch just a glimpse of light reflecting off the slow trickle of water that runs down the side of the stone into the river rock bed.
To complete the quiet moment that the shade arbor is intended to invoke, a thick wall of cypress trees rises up on all sides of the yard, completely shutting out the disturbances of the world with a comforting wall of living greenery that comforts the thoughts and emotions.
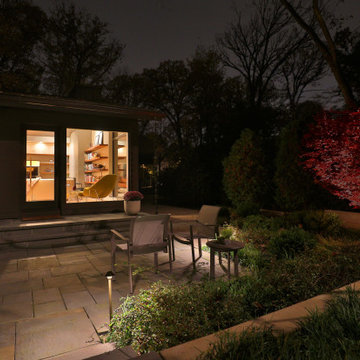
Private space for two adjacent to the study features a bluestone patio, bluestone walls and subtle lighting accents. More low-profile plantings with a specimen Japanese maple further enhance the Mid Century Modern theme.
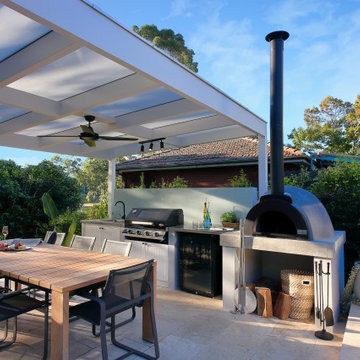
Custom-made outdoor kitchen, incorporating BBQ, fridge, Pizza oven, sink and storage space.
Pergola creating a light filled covered dining space
Travertine paving complimenting the contemporary colour palette

Свежая идея для дизайна: двор среднего размера в стиле кантри с летней кухней и покрытием из гравия без защиты от солнца - отличное фото интерьера

Marion Brenner Photography
Свежая идея для дизайна: большой двор на переднем дворе в стиле модернизм с местом для костра и покрытием из каменной брусчатки - отличное фото интерьера
Свежая идея для дизайна: большой двор на переднем дворе в стиле модернизм с местом для костра и покрытием из каменной брусчатки - отличное фото интерьера
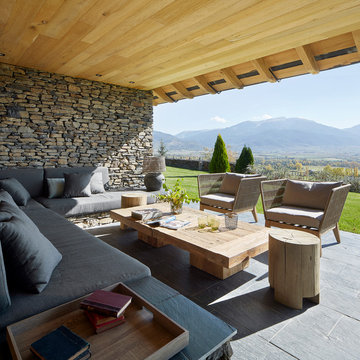
Свежая идея для дизайна: двор на заднем дворе в стиле кантри с покрытием из каменной брусчатки и навесом - отличное фото интерьера

Pro Colour Photography
Источник вдохновения для домашнего уюта: маленький двор на заднем дворе в современном стиле с вертикальным садом и покрытием из каменной брусчатки для на участке и в саду
Источник вдохновения для домашнего уюта: маленький двор на заднем дворе в современном стиле с вертикальным садом и покрытием из каменной брусчатки для на участке и в саду

Traditional Style Fire Feature - Techo-Bloc's Valencia Fire Pit.
Пример оригинального дизайна: большой двор на заднем дворе в классическом стиле с местом для костра и покрытием из каменной брусчатки без защиты от солнца
Пример оригинального дизайна: большой двор на заднем дворе в классическом стиле с местом для костра и покрытием из каменной брусчатки без защиты от солнца

Photo credit: www.parkscreative.com
На фото: большой двор на заднем дворе в классическом стиле с местом для костра и покрытием из каменной брусчатки
На фото: большой двор на заднем дворе в классическом стиле с местом для костра и покрытием из каменной брусчатки

Spencer Kent
Источник вдохновения для домашнего уюта: двор среднего размера на заднем дворе в классическом стиле с покрытием из каменной брусчатки и летним душем без защиты от солнца
Источник вдохновения для домашнего уюта: двор среднего размера на заднем дворе в классическом стиле с покрытием из каменной брусчатки и летним душем без защиты от солнца
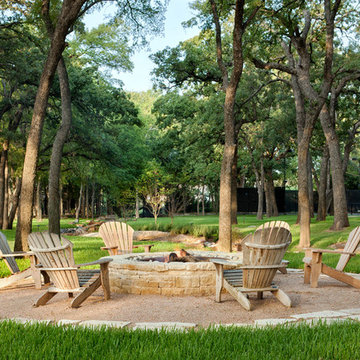
Источник вдохновения для домашнего уюта: двор в средиземноморском стиле с покрытием из гравия

A complete contemporary backyard project was taken to another level of design. This amazing backyard was completed in the beginning of 2013 in Weston, Florida.
The project included an Outdoor Kitchen with equipment by Lynx, and finished with Emperador Light Marble and a Spanish stone on walls. Also, a 32” X 16” wooden pergola attached to the house with a customized wooden wall for the TV on a structured bench with the same finishes matching the Outdoor Kitchen. The project also consist of outdoor furniture by The Patio District, pool deck with gold travertine material, and an ivy wall with LED lights and custom construction with Black Absolute granite finish and grey stone on walls.
For more information regarding this or any other of our outdoor projects please visit our website at www.luxapatio.com where you may also shop online. You can also visit our showroom located in the Doral Design District (3305 NW 79 Ave Miami FL. 33122) or contact us at 305-477-5141.
URL http://www.luxapatio.com

Источник вдохновения для домашнего уюта: беседка во дворе частного дома среднего размера на заднем дворе в классическом стиле с местом для костра и покрытием из каменной брусчатки
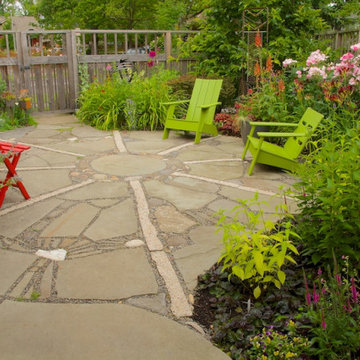
tall plants surround a mixed media patio of flagstone, cut and upcycled concrete, and favorite rocks from the client's collection.
Welded steel artwork by Indio Metal Arts
Installation by J Walter Landscape & Irrigation
Photo by Janet Loughrey
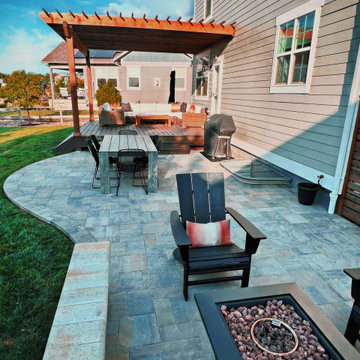
Combination contemporary outdoor living custom backyard project featuring Trex composite deck, cedar pergola, Belgard paver patio, dining area, privacy screen and stone wall seat for fire pit area. Seating lights and step lights were added for both safety and ambiance. Project is located in Lafayette, Colorado.
Фото: двор с покрытием из гравия и покрытием из каменной брусчатки
1