Фото: двор с покрытием из гранитной крошки и мощением тротуарной плиткой
Сортировать:
Бюджет
Сортировать:Популярное за сегодня
1 - 20 из 32 910 фото
1 из 3

At Affordable Hardscapes of Virginia we view ourselves as "Exterior Designers" taking outdoor areas and making them functional, beautiful and pleasurable. Our exciting new approaches to traditional landscaping challenges result in outdoor living areas your family can cherish forever.
Affordable Hardscapes of Virginia is a Design-Build company specializing in unique hardscape design and construction. Our Paver Patios, Retaining Walls, Outdoor Kitchens, Outdoor Fireplaces and Fire Pits add value to your property and bring your quality of life to a new level.
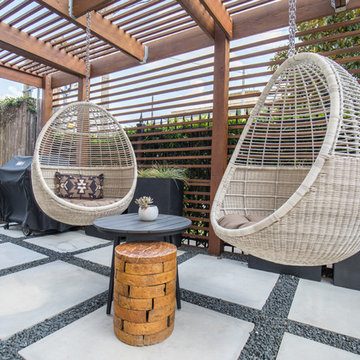
Идея дизайна: пергола во дворе частного дома на переднем дворе в современном стиле с мощением тротуарной плиткой
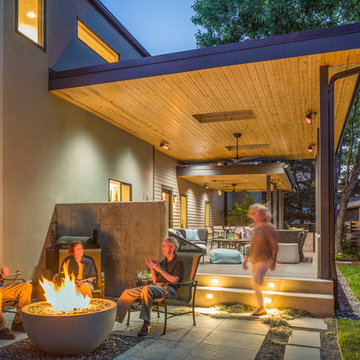
Modern outdoor patio expansion. Indoor-Outdoor Living and Dining. Poured concrete walls, steel posts, bluestain pine ceilings, skylights, standing seam metal roof, firepit, and modern landscaping. Photo by Jess Blackwell

This project combines high end earthy elements with elegant, modern furnishings. We wanted to re invent the beach house concept and create an home which is not your typical coastal retreat. By combining stronger colors and textures, we gave the spaces a bolder and more permanent feel. Yet, as you travel through each room, you can't help but feel invited and at home.

Reverse Shed Eichler
This project is part tear-down, part remodel. The original L-shaped plan allowed the living/ dining/ kitchen wing to be completely re-built while retaining the shell of the bedroom wing virtually intact. The rebuilt entertainment wing was enlarged 50% and covered with a low-slope reverse-shed roof sloping from eleven to thirteen feet. The shed roof floats on a continuous glass clerestory with eight foot transom. Cantilevered steel frames support wood roof beams with eaves of up to ten feet. An interior glass clerestory separates the kitchen and livingroom for sound control. A wall-to-wall skylight illuminates the north wall of the kitchen/family room. New additions at the back of the house add several “sliding” wall planes, where interior walls continue past full-height windows to the exterior, complimenting the typical Eichler indoor-outdoor ceiling and floor planes. The existing bedroom wing has been re-configured on the interior, changing three small bedrooms into two larger ones, and adding a guest suite in part of the original garage. A previous den addition provided the perfect spot for a large master ensuite bath and walk-in closet. Natural materials predominate, with fir ceilings, limestone veneer fireplace walls, anigre veneer cabinets, fir sliding windows and interior doors, bamboo floors, and concrete patios and walks. Landscape design by Bernard Trainor: www.bernardtrainor.com (see “Concrete Jungle” in April 2014 edition of Dwell magazine). Microsoft Media Center installation of the Year, 2008: www.cybermanor.com/ultimate_install.html (automated shades, radiant heating system, and lights, as well as security & sound).
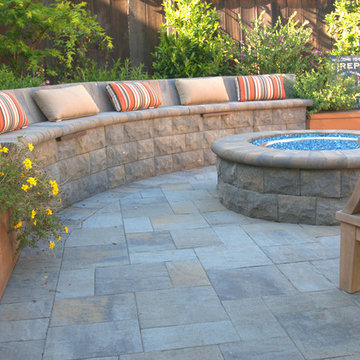
Пример оригинального дизайна: маленький двор на заднем дворе в стиле неоклассика (современная классика) с местом для костра и мощением тротуарной плиткой без защиты от солнца для на участке и в саду
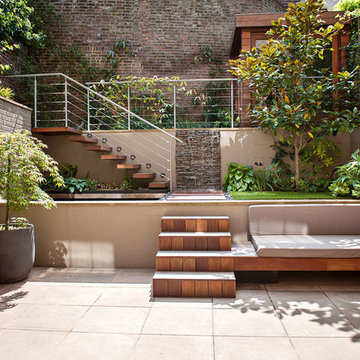
Ben Robert - Blooming Photography
Свежая идея для дизайна: маленький двор на заднем дворе в современном стиле с мощением тротуарной плиткой и уличным камином без защиты от солнца для на участке и в саду - отличное фото интерьера
Свежая идея для дизайна: маленький двор на заднем дворе в современном стиле с мощением тротуарной плиткой и уличным камином без защиты от солнца для на участке и в саду - отличное фото интерьера
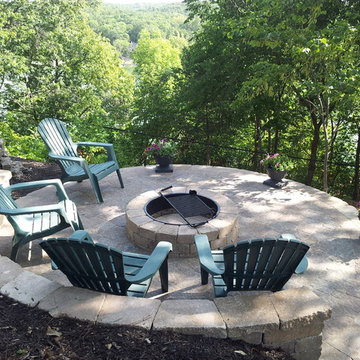
concrete pavers, flower pots, retaining wall, lake view
На фото: маленький двор на заднем дворе в классическом стиле с местом для костра и мощением тротуарной плиткой без защиты от солнца для на участке и в саду
На фото: маленький двор на заднем дворе в классическом стиле с местом для костра и мощением тротуарной плиткой без защиты от солнца для на участке и в саду
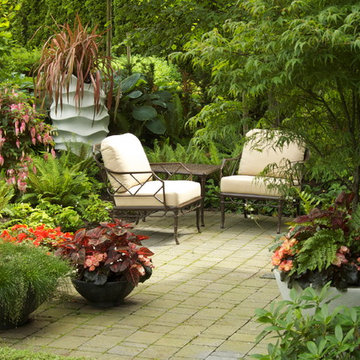
Small patio space with various types of planters and furniture, shady location, seasonal planting of fuchsia, begonia, phormium, iresine, with permanent planting of Japanese maple, beesia, ferns (Dryopteris erythrosora 'Brilliance'). White, sculptural planter by artist Marie Khouri.
design and photo credit : Dave Demers
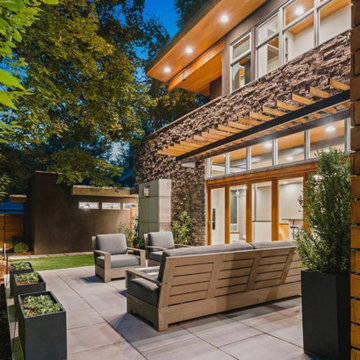
Modern Exterior in Denver's Park Hill Neighborhood. Stone and Cedar with Integrated Lighting and Slat Pergola for Shade. NanaWall System. Metal Modern Planters.

Maryland Landscaping, Twilight, Pool, Pavillion, Pergola, Spa, Whirlpool, Outdoor Kitchen, Front steps by Wheats Landscaping
Свежая идея для дизайна: огромная пергола во дворе частного дома на заднем дворе в стиле неоклассика (современная классика) с мощением тротуарной плиткой и зоной барбекю - отличное фото интерьера
Свежая идея для дизайна: огромная пергола во дворе частного дома на заднем дворе в стиле неоклассика (современная классика) с мощением тротуарной плиткой и зоной барбекю - отличное фото интерьера
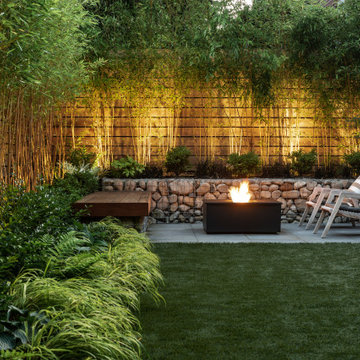
Photo by Andrew Giammarco.
Пример оригинального дизайна: двор среднего размера на заднем дворе с местом для костра и мощением тротуарной плиткой
Пример оригинального дизайна: двор среднего размера на заднем дворе с местом для костра и мощением тротуарной плиткой

Residential home in Santa Cruz, CA
This stunning front and backyard project was so much fun! The plethora of K&D's scope of work included: smooth finished concrete walls, multiple styles of horizontal redwood fencing, smooth finished concrete stepping stones, bands, steps & pathways, paver patio & driveway, artificial turf, TimberTech stairs & decks, TimberTech custom bench with storage, shower wall with bike washing station, custom concrete fountain, poured-in-place fire pit, pour-in-place half circle bench with sloped back rest, metal pergola, low voltage lighting, planting and irrigation! (*Adorable cat not included)
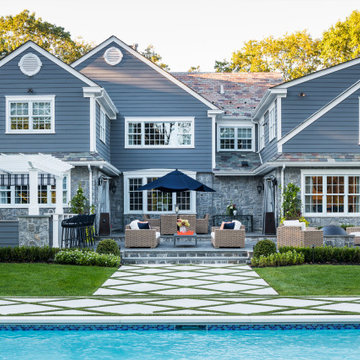
This pool and backyard patio area is an entertainer's dream with plenty of conversation areas including a dining area, lounge area, fire pit, bar/outdoor kitchen seating, pool loungers and a covered gazebo with a wall mounted TV. The striking grass and concrete slab walkway design is sure to catch the eyes of all the guests.
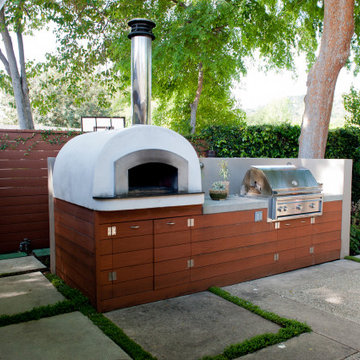
Пример оригинального дизайна: маленький двор на заднем дворе в современном стиле с летней кухней и мощением тротуарной плиткой без защиты от солнца для на участке и в саду
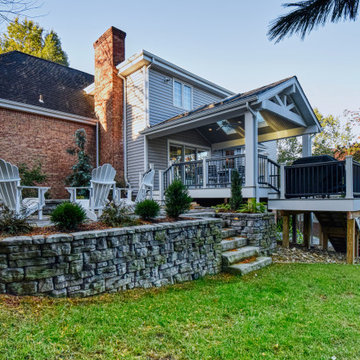
Источник вдохновения для домашнего уюта: двор среднего размера на заднем дворе в стиле неоклассика (современная классика) с местом для костра, мощением тротуарной плиткой и навесом
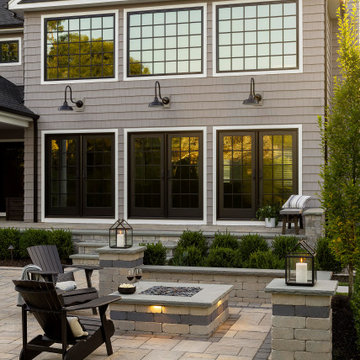
This backyard patio design is inspired by our Blu 60 patio slab. The Travertina Raw patio slab mimics the texture of natural travertine in a concrete material; making it a more durable option in harsher freeze-thaw climates. Pave luxurious poolsides, patios, walkways and backyards with this travertine stone alternative. This product line has enjoyed huge success and has now been improved with an ultra robust mix design, making it far more durable than the natural travertine stone alternative. Techo-Bloc has now extended the collection to a double-sided, structural retaining wall system, two wall caps and pool coping in order to fulfill customer demand for this luxurious product. https://www.techo-bloc.com/shop/slabs/travertina-raw-slab/
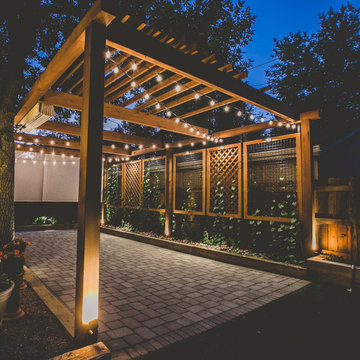
“I am so pleased with all that you did in terms of design and execution.” // Dr. Charles Dinarello
•
Our client, Charles, envisioned a festive space for everyday use as well as larger parties, and through our design and attention to detail, we brought his vision to life and exceeded his expectations. The Campiello is a continuation and reincarnation of last summer’s party pavilion which abarnai constructed to cover and compliment the custom built IL-1beta table, a personalized birthday gift and centerpiece for the big celebration. The fresh new design includes; cedar timbers, Roman shades and retractable vertical shades, a patio extension, exquisite lighting, and custom trellises.
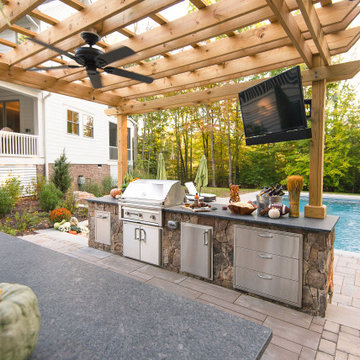
Пример оригинального дизайна: большой двор на заднем дворе в классическом стиле с фонтаном и мощением тротуарной плиткой

After completing an interior remodel for this mid-century home in the South Salem hills, we revived the old, rundown backyard and transformed it into an outdoor living room that reflects the openness of the new interior living space. We tied the outside and inside together to create a cohesive connection between the two. The yard was spread out with multiple elevations and tiers, which we used to create “outdoor rooms” with separate seating, eating and gardening areas that flowed seamlessly from one to another. We installed a fire pit in the seating area; built-in pizza oven, wok and bar-b-que in the outdoor kitchen; and a soaking tub on the lower deck. The concrete dining table doubled as a ping-pong table and required a boom truck to lift the pieces over the house and into the backyard. The result is an outdoor sanctuary the homeowners can effortlessly enjoy year-round.
Фото: двор с покрытием из гранитной крошки и мощением тротуарной плиткой
1