Фото: двор с покрытием из бетонных плит и настилом
Сортировать:
Бюджет
Сортировать:Популярное за сегодня
121 - 140 из 31 041 фото
1 из 3
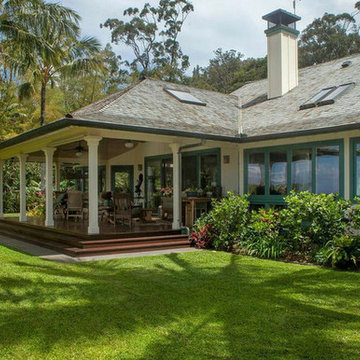
Fabulous Outdoor Living Space
На фото: двор среднего размера на заднем дворе в стиле неоклассика (современная классика) с летней кухней, настилом и навесом
На фото: двор среднего размера на заднем дворе в стиле неоклассика (современная классика) с летней кухней, настилом и навесом
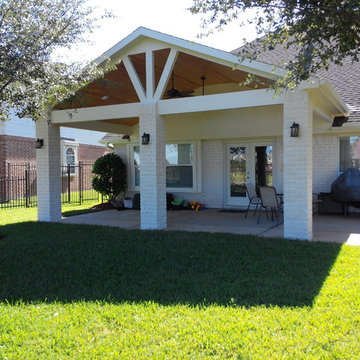
JL Masonry
Идея дизайна: двор среднего размера на заднем дворе в стиле кантри с покрытием из бетонных плит и навесом
Идея дизайна: двор среднего размера на заднем дворе в стиле кантри с покрытием из бетонных плит и навесом
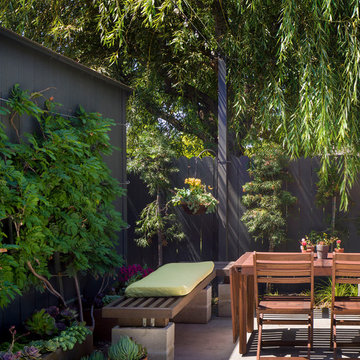
940sf interior and exterior remodel of the rear unit of a duplex. By reorganizing on-site parking and re-positioning openings a greater sense of privacy was created for both units. In addition it provided a new entryway for the rear unit. A modified first floor layout improves natural daylight and connections to new outdoor patios.
(c) Eric Staudenmaier
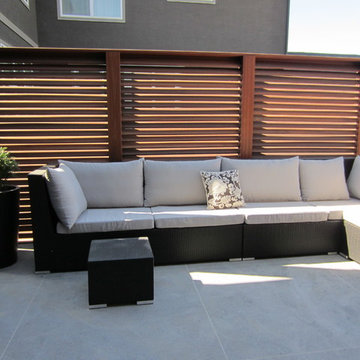
Slatted privacy screen panels provide a little privacy for this backyard retreat
Источник вдохновения для домашнего уюта: двор на заднем дворе в классическом стиле с покрытием из бетонных плит без защиты от солнца
Источник вдохновения для домашнего уюта: двор на заднем дворе в классическом стиле с покрытием из бетонных плит без защиты от солнца
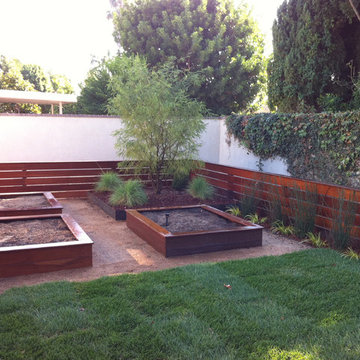
We installed a raised garden bed made of redwood with individual timed sprinklers. This is a great contemporary garden with minimal upkeep.
На фото: огород во дворе среднего размера на заднем дворе в стиле модернизм с покрытием из бетонных плит без защиты от солнца
На фото: огород во дворе среднего размера на заднем дворе в стиле модернизм с покрытием из бетонных плит без защиты от солнца

A line of 'Skyracer' molinia repeats the same element from the front yard and is paralleled by a bluestone stepper path into the lawn.
Westhauser Photography
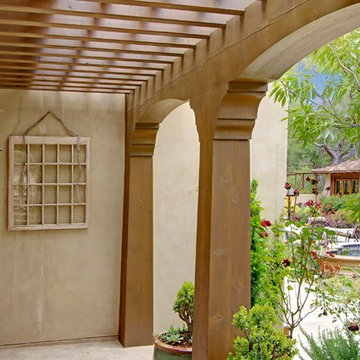
Пример оригинального дизайна: пергола во дворе частного дома среднего размера на заднем дворе в средиземноморском стиле с растениями в контейнерах и покрытием из бетонных плит
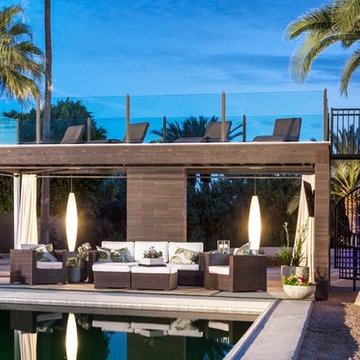
Пример оригинального дизайна: беседка во дворе частного дома на заднем дворе в стиле модернизм с покрытием из бетонных плит
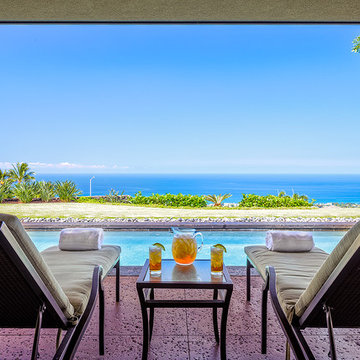
Spacious west facing lanai offers ample room for entertaining and lounging. The homes location on the hillside looks directly at Lyman's surf break.
На фото: большой двор в морском стиле с фонтаном, покрытием из бетонных плит и навесом
На фото: большой двор в морском стиле с фонтаном, покрытием из бетонных плит и навесом
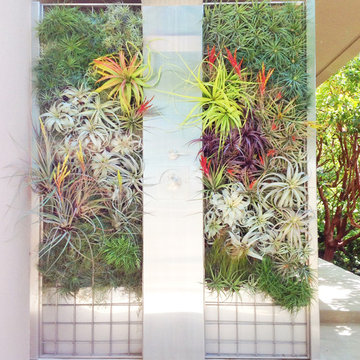
Bringing the indoors out with this Air plant designed shower by Brandon Pruett. This is an extremely low maintenance since the shower will hydrate the air plants so no need to water them.
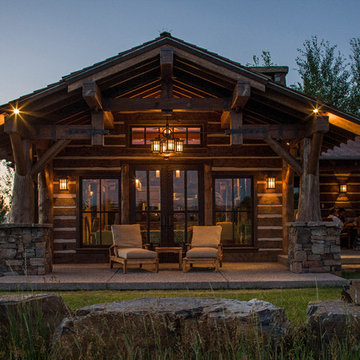
Идея дизайна: двор среднего размера на заднем дворе в стиле рустика с покрытием из бетонных плит, навесом и местом для костра
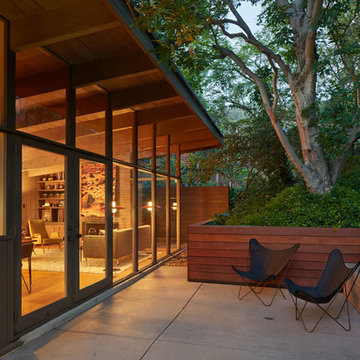
Concrete patio with Ipe wood walls, board form concrete retaining walls. Floor to ceiling windows and doors to living room with exposed wood beamed ceiling and mid-century modern style furniture, in mid-century-modern home renovation in Berkeley, California - Photo by Bruce Damonte.

Designed By: Richard Bustos Photos By: Jeri Koegel
Ron and Kathy Chaisson have lived in many homes throughout Orange County, including three homes on the Balboa Peninsula and one at Pelican Crest. But when the “kind of retired” couple, as they describe their current status, decided to finally build their ultimate dream house in the flower streets of Corona del Mar, they opted not to skimp on the amenities. “We wanted this house to have the features of a resort,” says Ron. “So we designed it to have a pool on the roof, five patios, a spa, a gym, water walls in the courtyard, fire-pits and steam showers.”
To bring that five-star level of luxury to their newly constructed home, the couple enlisted Orange County’s top talent, including our very own rock star design consultant Richard Bustos, who worked alongside interior designer Trish Steel and Patterson Custom Homes as well as Brandon Architects. Together the team created a 4,500 square-foot, five-bedroom, seven-and-a-half-bathroom contemporary house where R&R get top billing in almost every room. Two stories tall and with lots of open spaces, it manages to feel spacious despite its narrow location. And from its third floor patio, it boasts panoramic ocean views.
“Overall we wanted this to be contemporary, but we also wanted it to feel warm,” says Ron. Key to creating that look was Richard, who selected the primary pieces from our extensive portfolio of top-quality furnishings. Richard also focused on clean lines and neutral colors to achieve the couple’s modern aesthetic, while allowing both the home’s gorgeous views and Kathy’s art to take center stage.
As for that mahogany-lined elevator? “It’s a requirement,” states Ron. “With three levels, and lots of entertaining, we need that elevator for keeping the bar stocked up at the cabana, and for our big barbecue parties.” He adds, “my wife wears high heels a lot of the time, so riding the elevator instead of taking the stairs makes life that much better for her.”
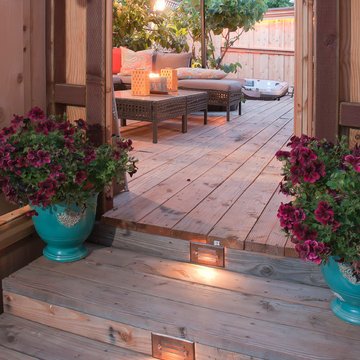
Contractor: CairnsCraft Remodeling
Designer: Marie Cairns & Juli Renee Riebli
Photographer: Patricia Bean
When entering the patio, reclaimed wood is used for the steps and deck. Recessed stair lighting acts a safety precaution as well as creating ambiance as you enter the space.
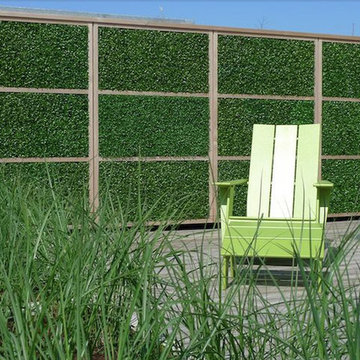
Add a bit of green to your outdoor area with Greensmart Decor. With artificial leaf panels, we've eliminated the maintenance and water consumption upkeep for real foliage. Our high-quality, weather resistant panels are the perfect privacy solution for your backyard, patio, deck or balcony.
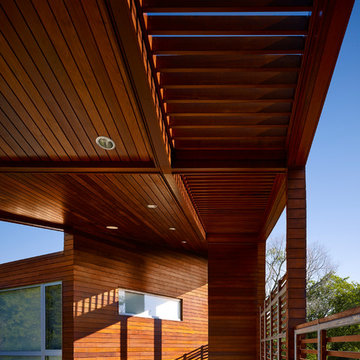
Photo credit: Scott McDonald @ Hedrich Blessing
7RR-Ecohome:
The design objective was to build a house for a couple recently married who both had kids from previous marriages. How to bridge two families together?
The design looks forward in terms of how people live today. The home is an experiment in transparency and solid form; removing borders and edges from outside to inside the house, and to really depict “flowing and endless space”. The house floor plan is derived by pushing and pulling the house’s form to maximize the backyard and minimize the public front yard while welcoming the sun in key rooms by rotating the house 45-degrees to true north. The angular form of the house is a result of the family’s program, the zoning rules, the lot’s attributes, and the sun’s path. We wanted to construct a house that is smart and efficient in terms of construction and energy, both in terms of the building and the user. We could tell a story of how the house is built in terms of the constructability, structure and enclosure, with a nod to Japanese wood construction in the method in which the siding is installed and the exposed interior beams are placed in the double height space. We engineered the house to be smart which not only looks modern but acts modern; every aspect of user control is simplified to a digital touch button, whether lights, shades, blinds, HVAC, communication, audio, video, or security. We developed a planning module based on a 6-foot square room size and a 6-foot wide connector called an interstitial space for hallways, bathrooms, stairs and mechanical, which keeps the rooms pure and uncluttered. The house is 6,200 SF of livable space, plus garage and basement gallery for a total of 9,200 SF. A large formal foyer celebrates the entry and opens up to the living, dining, kitchen and family rooms all focused on the rear garden. The east side of the second floor is the Master wing and a center bridge connects it to the kid’s wing on the west. Second floor terraces and sunscreens provide views and shade in this suburban setting. The playful mathematical grid of the house in the x, y and z axis also extends into the layout of the trees and hard-scapes, all centered on a suburban one-acre lot.
Many green attributes were designed into the home; Ipe wood sunscreens and window shades block out unwanted solar gain in summer, but allow winter sun in. Patio door and operable windows provide ample opportunity for natural ventilation throughout the open floor plan. Minimal windows on east and west sides to reduce heat loss in winter and unwanted gains in summer. Open floor plan and large window expanse reduces lighting demands and maximizes available daylight. Skylights provide natural light to the basement rooms. Durable, low-maintenance exterior materials include stone, ipe wood siding and decking, and concrete roof pavers. Design is based on a 2' planning grid to minimize construction waste. Basement foundation walls and slab are highly insulated. FSC-certified walnut wood flooring was used. Light colored concrete roof pavers to reduce cooling loads by as much as 15%. 2x6 framing allows for more insulation and energy savings. Super efficient windows have low-E argon gas filled units, and thermally insulated aluminum frames. Permeable brick and stone pavers reduce the site’s storm-water runoff. Countertops use recycled composite materials. Energy-Star rated furnaces and smart thermostats are located throughout the house to minimize duct runs and avoid energy loss. Energy-Star rated boiler that heats up both radiant floors and domestic hot water. Low-flow toilets and plumbing fixtures are used to conserve water usage. No VOC finish options and direct venting fireplaces maintain a high interior air quality. Smart home system controls lighting, HVAC, and shades to better manage energy use. Plumbing runs through interior walls reducing possibilities of heat loss and freezing problems. A large food pantry was placed next to kitchen to reduce trips to the grocery store. Home office reduces need for automobile transit and associated CO2 footprint. Plan allows for aging in place, with guest suite than can become the master suite, with no need to move as family members mature.

Modern glass house set in the landscape evokes a midcentury vibe. A modern gas fireplace divides the living area with a polished concrete floor from the greenhouse with a gravel floor. The frame is painted steel with aluminum sliding glass door. The front features a green roof with native grasses and the rear is covered with a glass roof.
Photo by: Gregg Shupe Photography
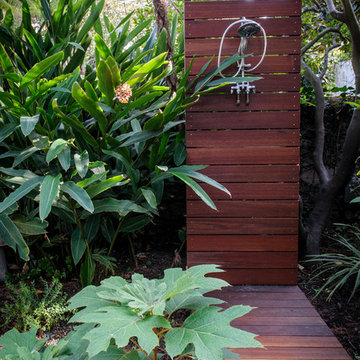
Источник вдохновения для домашнего уюта: двор среднего размера на заднем дворе в современном стиле с летним душем и настилом без защиты от солнца
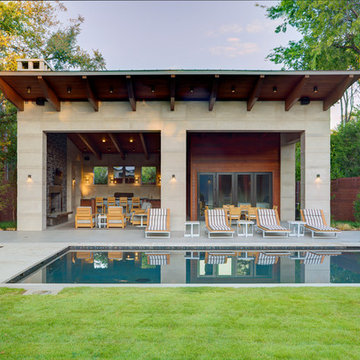
На фото: большой двор на заднем дворе в современном стиле с местом для костра, покрытием из бетонных плит и навесом
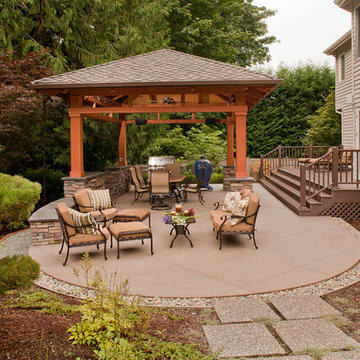
Imported soil and crushed rock raised far end of patio 4' from existing sloped lawn.
На фото: большая беседка во дворе частного дома на заднем дворе в классическом стиле с летней кухней и покрытием из бетонных плит
На фото: большая беседка во дворе частного дома на заднем дворе в классическом стиле с летней кухней и покрытием из бетонных плит
Фото: двор с покрытием из бетонных плит и настилом
7