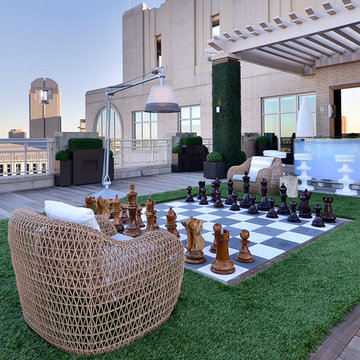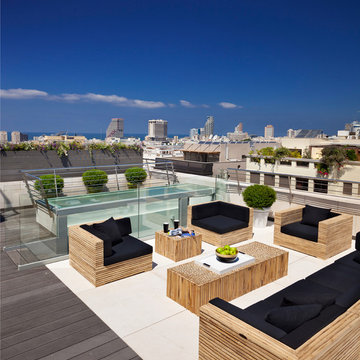Фото: двор с настилом
Сортировать:
Бюджет
Сортировать:Популярное за сегодня
81 - 100 из 12 572 фото
1 из 2
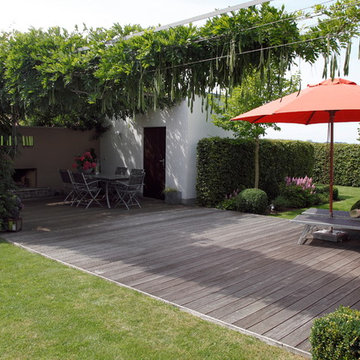
Martin Staffler, Gartenfotografie
Пример оригинального дизайна: большой двор на заднем дворе в современном стиле с настилом без защиты от солнца
Пример оригинального дизайна: большой двор на заднем дворе в современном стиле с настилом без защиты от солнца
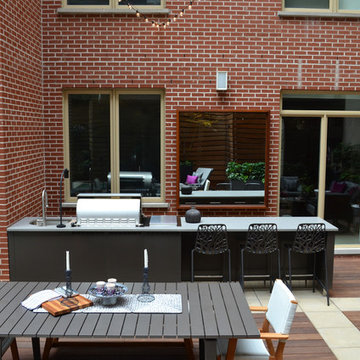
Jeffrey Erb
На фото: двор среднего размера на внутреннем дворе в современном стиле с летней кухней и настилом без защиты от солнца с
На фото: двор среднего размера на внутреннем дворе в современном стиле с летней кухней и настилом без защиты от солнца с
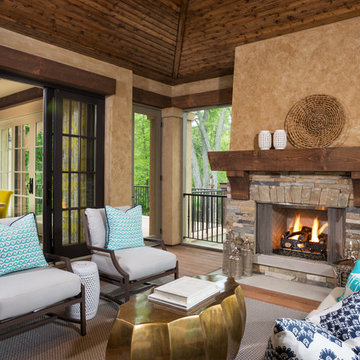
James Kruger, LandMark Photography
Interior Design: Martha O'Hara Interiors
Architect: Sharratt Design & Company
Стильный дизайн: большой двор на заднем дворе в классическом стиле с настилом, навесом и местом для костра - последний тренд
Стильный дизайн: большой двор на заднем дворе в классическом стиле с настилом, навесом и местом для костра - последний тренд
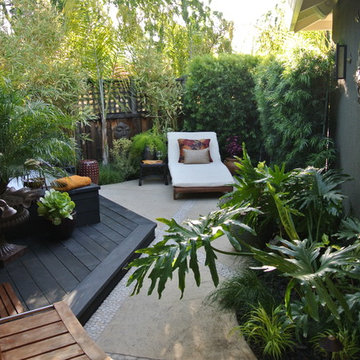
Contained in a small courtyard, this intimate garden includes a full sized lounge chair along with an outdoor shower and full bath.
The Herbert S. Frank Special Award recognizes exceptional design, unique use of materials and quality of construction in a residential landscape. Granted at the discretion of the California Landscape Contractors Association judges, this award is not necessarily given each year at the Trophy Awards event. In 2014, Confidence Landscaping, Inc. earned this important honor that carries the highly respected name of one of the founding members of the CLCA - San Francisco Bay Area chapter.
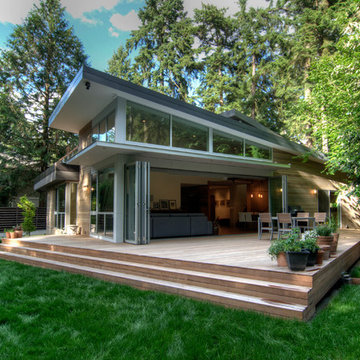
LaCantina Doors Aluminum Thermally Controlled bi-folding door system
Идея дизайна: большой двор на заднем дворе в современном стиле с летней кухней, настилом и навесом
Идея дизайна: большой двор на заднем дворе в современном стиле с летней кухней, настилом и навесом
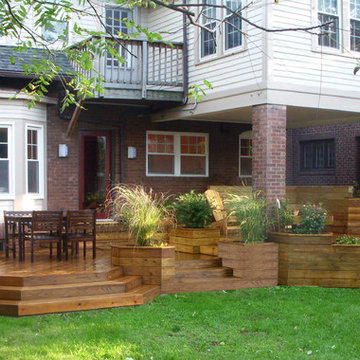
Multi-level deck with built-in planters and benches. The deck was designed to fit around the existing house structure and to provide convenient access to the kitchen and dining room.
Harmoni Designs, LLC
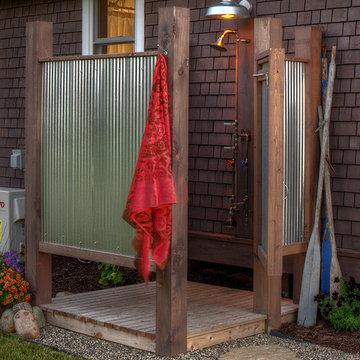
На фото: двор среднего размера на боковом дворе в классическом стиле с летним душем и настилом с
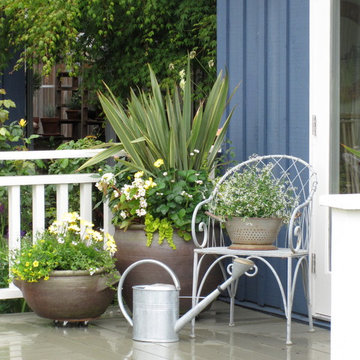
© 2012 Glenna Partridge. All rights reserved.
Идея дизайна: двор в классическом стиле с настилом
Идея дизайна: двор в классическом стиле с настилом

This modern home, near Cedar Lake, built in 1900, was originally a corner store. A massive conversion transformed the home into a spacious, multi-level residence in the 1990’s.
However, the home’s lot was unusually steep and overgrown with vegetation. In addition, there were concerns about soil erosion and water intrusion to the house. The homeowners wanted to resolve these issues and create a much more useable outdoor area for family and pets.
Castle, in conjunction with Field Outdoor Spaces, designed and built a large deck area in the back yard of the home, which includes a detached screen porch and a bar & grill area under a cedar pergola.
The previous, small deck was demolished and the sliding door replaced with a window. A new glass sliding door was inserted along a perpendicular wall to connect the home’s interior kitchen to the backyard oasis.
The screen house doors are made from six custom screen panels, attached to a top mount, soft-close track. Inside the screen porch, a patio heater allows the family to enjoy this space much of the year.
Concrete was the material chosen for the outdoor countertops, to ensure it lasts several years in Minnesota’s always-changing climate.
Trex decking was used throughout, along with red cedar porch, pergola and privacy lattice detailing.
The front entry of the home was also updated to include a large, open porch with access to the newly landscaped yard. Cable railings from Loftus Iron add to the contemporary style of the home, including a gate feature at the top of the front steps to contain the family pets when they’re let out into the yard.
Tour this project in person, September 28 – 29, during the 2019 Castle Home Tour!
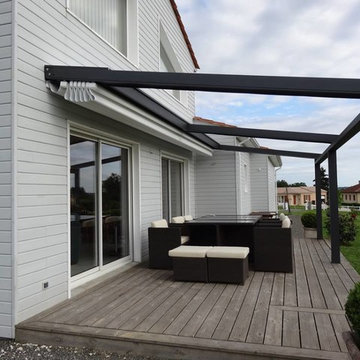
Available in different fabrics and colors.
All products are custom made.
We chose the top-rated "Gennius Awning" for our FlexRoof.
The FlexRoof is a roller-roof system, from KE Durasol Awnings, one of the best rated awning companies.
The FlexRoof is more unique than traditional awnings on the market, such as retractable awnings.
The FlexRoof is built onto a pergola-type frame (or mounted onto a FlexRoom) which aesthetically enhances your outdoor space and adds function as an outdoor room. The FlexRoof provides overhead protection from outdoor elements with design and innovation.
Our FlexRoof can be installed together with or separately from a FlexRoom. All FlexRoofs are custom designed and are available in a variety of frame options, fabrics, and colors. Lights and/or speaker installations are optional.
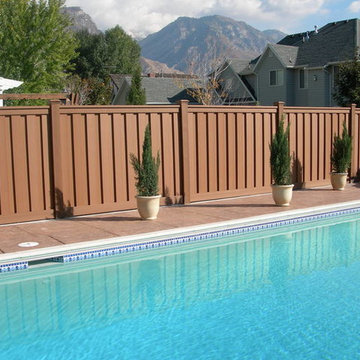
Источник вдохновения для домашнего уюта: двор среднего размера на заднем дворе в классическом стиле с настилом без защиты от солнца
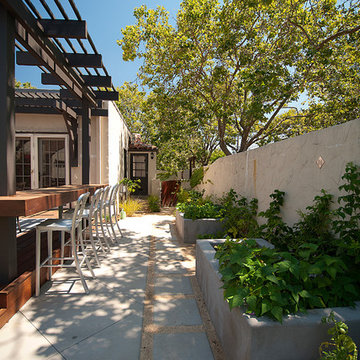
Пример оригинального дизайна: пергола во дворе частного дома среднего размера на боковом дворе в современном стиле с настилом

Источник вдохновения для домашнего уюта: большой двор на заднем дворе в стиле модернизм с настилом и навесом
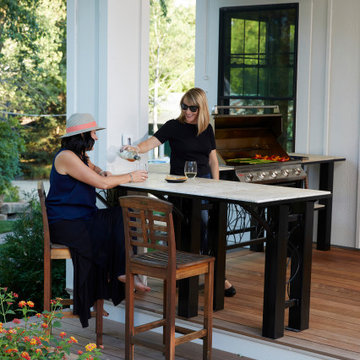
Farmhouse remodel after house fire. This home was over 100+ years old and was recently lost in a house fire which required a pool, patio, and surrounding gardens to be remodeled.
This outdoor kitchen was added right off the kitchen with a custom made metal bar and grill stand and stone top. It sits on top of a deck constructed out of IPE hardwood decking material.
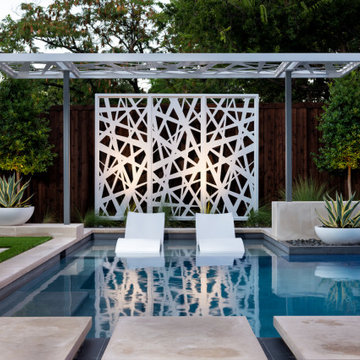
Свежая идея для дизайна: двор среднего размера на заднем дворе в стиле модернизм с летней кухней, настилом и козырьком - отличное фото интерьера
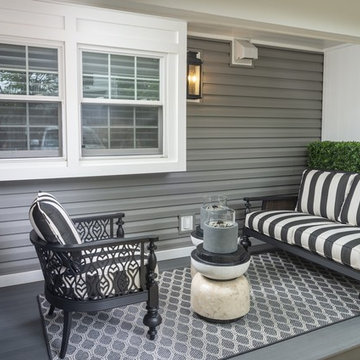
Black and white outdoor furniture is so classic. This small alcove needed to be a fun outdoor hang out spot. We paired this classic set with an outdoor area rug, console, and outdoor greens to bring the space to life.
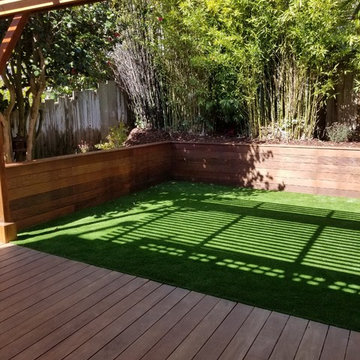
Свежая идея для дизайна: маленькая пергола во дворе частного дома на заднем дворе в стиле неоклассика (современная классика) с настилом для на участке и в саду - отличное фото интерьера
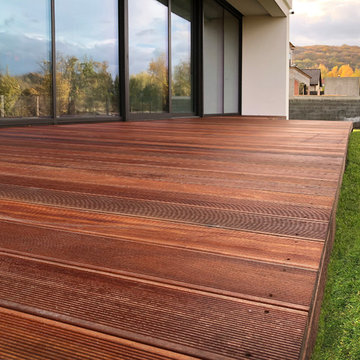
Roble exotic wood decking from bangkirai wood
Пример оригинального дизайна: двор на заднем дворе в стиле модернизм с настилом без защиты от солнца
Пример оригинального дизайна: двор на заднем дворе в стиле модернизм с настилом без защиты от солнца
Фото: двор с настилом
5
