Фото: двор с местом для костра и покрытием из бетонных плит
Сортировать:
Бюджет
Сортировать:Популярное за сегодня
101 - 120 из 3 455 фото
1 из 3
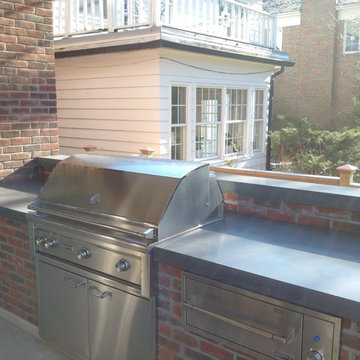
Источник вдохновения для домашнего уюта: двор среднего размера на заднем дворе в классическом стиле с местом для костра, покрытием из бетонных плит и навесом
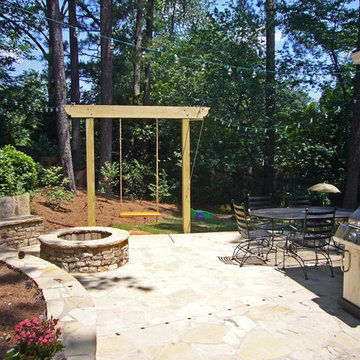
На фото: большой двор на заднем дворе в стиле неоклассика (современная классика) с местом для костра и покрытием из бетонных плит без защиты от солнца с
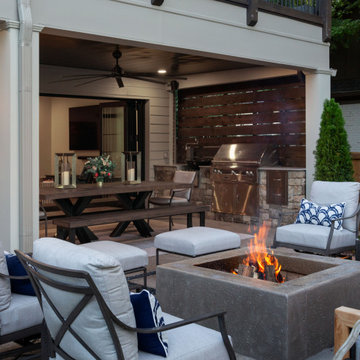
Two large panoramic doors forge an immediate connection between the interior and exterior spaces and instantly doubles our client’s entertaining space. A stunning combination of covered and uncovered outdoor rooms include a dining area with ample seating conveniently located near the custom stacked stone outdoor kitchen and prep area with sleek concrete countertops, privacy screen walls and high-end appliances. The contemporary elements our clients desired are evident in the patio area with its large custom concrete slabs and modern slate chip borders. The impressive custom concrete fire pit is the focal point for the open patio and offers a seating arrangement with plenty of space to enjoy the company of family and friends.
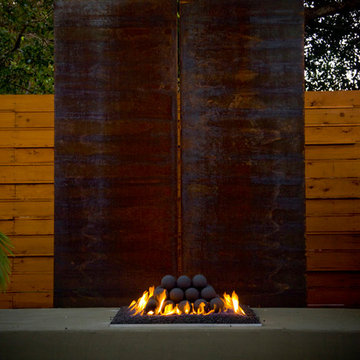
Свежая идея для дизайна: двор среднего размера на заднем дворе с местом для костра и покрытием из бетонных плит - отличное фото интерьера
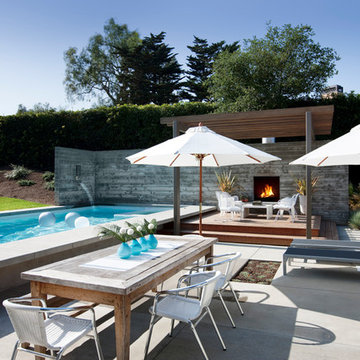
Пример оригинального дизайна: большой двор на заднем дворе в стиле ретро с местом для костра и покрытием из бетонных плит без защиты от солнца
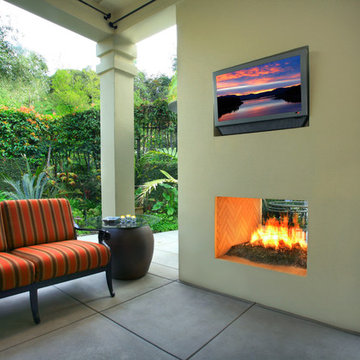
На фото: маленький двор на заднем дворе в морском стиле с местом для костра, навесом и покрытием из бетонных плит для на участке и в саду
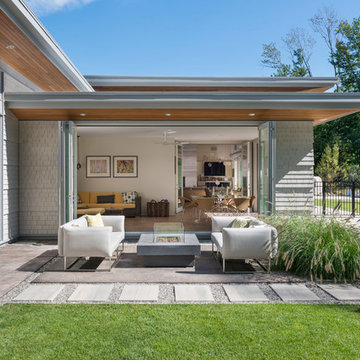
This new modern house is located in a meadow in Lenox MA. The house is designed as a series of linked pavilions to connect the house to the nature and to provide the maximum daylight in each room. The center focus of the home is the largest pavilion containing the living/dining/kitchen, with the guest pavilion to the south and the master bedroom and screen porch pavilions to the west. While the roof line appears flat from the exterior, the roofs of each pavilion have a pronounced slope inward and to the north, a sort of funnel shape. This design allows rain water to channel via a scupper to cisterns located on the north side of the house. Steel beams, Douglas fir rafters and purlins are exposed in the living/dining/kitchen pavilion.
Photo by: Nat Rea Photography
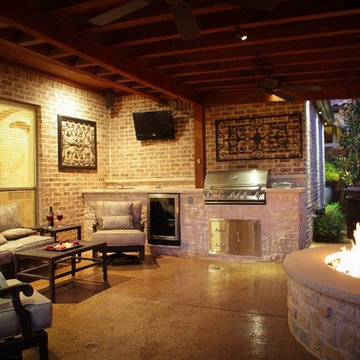
Perfect for compact backyard, this cozy area encloses a fire pit, outdoor kitchen, several seating areas, and landscaping.
Идея дизайна: маленький двор на заднем дворе в стиле кантри с местом для костра и покрытием из бетонных плит для на участке и в саду
Идея дизайна: маленький двор на заднем дворе в стиле кантри с местом для костра и покрытием из бетонных плит для на участке и в саду

A simple desert plant palette complements the clean Modernist lines of this Arcadia-area home. Architect C.P. Drewett says the exterior color palette lightens the residence’s sculptural forms. “We also painted it in the springtime,” Drewett adds. “It’s a time of such rejuvenation, and every time I’m involved in a color palette during spring, it reflects that spirit.”
Featured in the November 2008 issue of Phoenix Home & Garden, this "magnificently modern" home is actually a suburban loft located in Arcadia, a neighborhood formerly occupied by groves of orange and grapefruit trees in Phoenix, Arizona. The home, designed by architect C.P. Drewett, offers breathtaking views of Camelback Mountain from the entire main floor, guest house, and pool area. These main areas "loft" over a basement level featuring 4 bedrooms, a guest room, and a kids' den. Features of the house include white-oak ceilings, exposed steel trusses, Eucalyptus-veneer cabinetry, honed Pompignon limestone, concrete, granite, and stainless steel countertops. The owners also enlisted the help of Interior Designer Sharon Fannin. The project was built by Sonora West Development of Scottsdale, AZ.
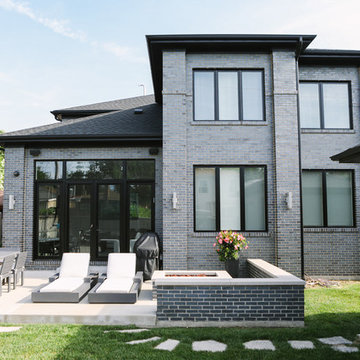
Photo Credit:
Aimée Mazzenga
Идея дизайна: двор среднего размера на заднем дворе в стиле неоклассика (современная классика) с местом для костра и покрытием из бетонных плит без защиты от солнца
Идея дизайна: двор среднего размера на заднем дворе в стиле неоклассика (современная классика) с местом для костра и покрытием из бетонных плит без защиты от солнца
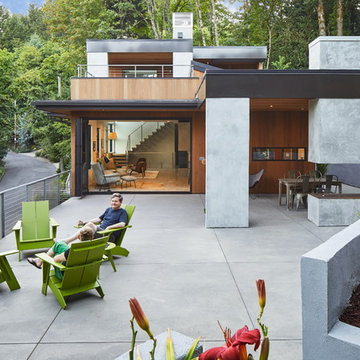
Sally Painter
На фото: большой двор на боковом дворе в современном стиле с местом для костра, покрытием из бетонных плит и навесом с
На фото: большой двор на боковом дворе в современном стиле с местом для костра, покрытием из бетонных плит и навесом с
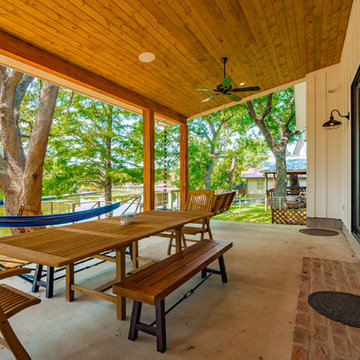
Mark Adams
Пример оригинального дизайна: большой двор на заднем дворе в стиле кантри с местом для костра, покрытием из бетонных плит и навесом
Пример оригинального дизайна: большой двор на заднем дворе в стиле кантри с местом для костра, покрытием из бетонных плит и навесом
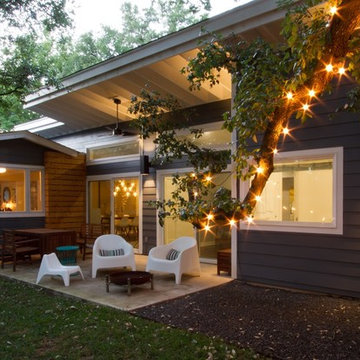
Photography by Viva Pictures
Свежая идея для дизайна: двор среднего размера на заднем дворе в стиле модернизм с покрытием из бетонных плит, навесом и местом для костра - отличное фото интерьера
Свежая идея для дизайна: двор среднего размера на заднем дворе в стиле модернизм с покрытием из бетонных плит, навесом и местом для костра - отличное фото интерьера
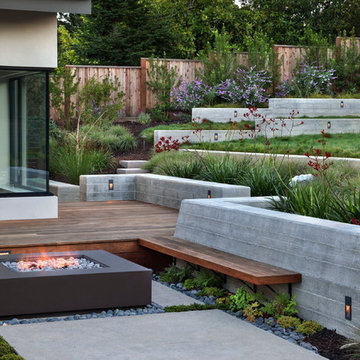
David Wakely
Источник вдохновения для домашнего уюта: огромный двор на заднем дворе в современном стиле с местом для костра и покрытием из бетонных плит без защиты от солнца
Источник вдохновения для домашнего уюта: огромный двор на заднем дворе в современном стиле с местом для костра и покрытием из бетонных плит без защиты от солнца
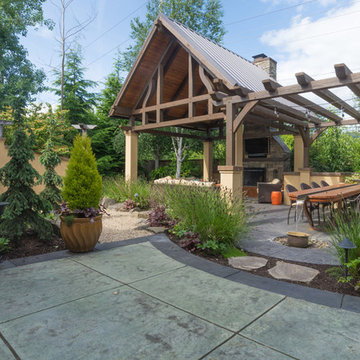
Fifth Season Landscape Design
Стильный дизайн: большая беседка во дворе частного дома на заднем дворе в стиле кантри с местом для костра и покрытием из бетонных плит - последний тренд
Стильный дизайн: большая беседка во дворе частного дома на заднем дворе в стиле кантри с местом для костра и покрытием из бетонных плит - последний тренд
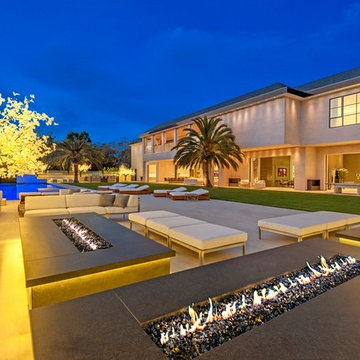
Tony Medina
На фото: огромный двор на заднем дворе в стиле модернизм с местом для костра и покрытием из бетонных плит без защиты от солнца с
На фото: огромный двор на заднем дворе в стиле модернизм с местом для костра и покрытием из бетонных плит без защиты от солнца с
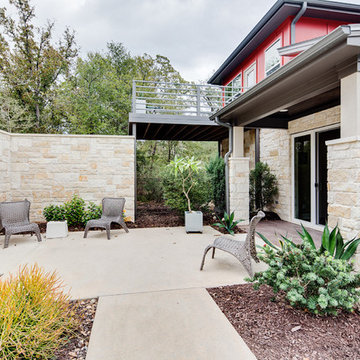
Larry Field
Пример оригинального дизайна: двор среднего размера на заднем дворе в стиле модернизм с местом для костра и покрытием из бетонных плит без защиты от солнца
Пример оригинального дизайна: двор среднего размера на заднем дворе в стиле модернизм с местом для костра и покрытием из бетонных плит без защиты от солнца
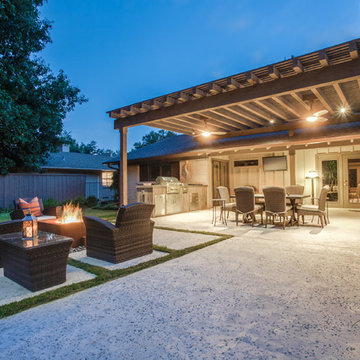
Our clients knew they wanted their backyard living area to be a combination of modern and rustic, matching the modern interior of their home yet with the relaxing rustic ambiance of the great outdoors. A smooth cedar pergola was constructed to provide protection from the hot summer sun to enjoy the outdoor kitchen and dining area. We used wood tile veneer for the outdoor kitchen to match the indoor kitchen backsplash and topped it with a colored concrete counter top. A Corten steel square fire pit creates another gathering spot for relaxing.
Salt finish concrete patio and pads throughout the entire outdoor living space ties it all together.
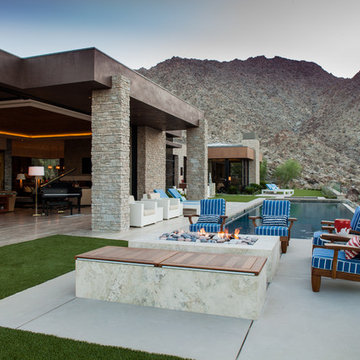
Свежая идея для дизайна: большой двор на заднем дворе в современном стиле с местом для костра, покрытием из бетонных плит и навесом - отличное фото интерьера
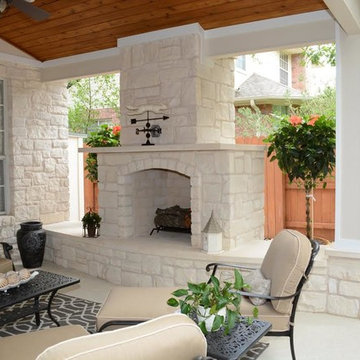
Идея дизайна: двор среднего размера на заднем дворе в классическом стиле с местом для костра, навесом и покрытием из бетонных плит
Фото: двор с местом для костра и покрытием из бетонных плит
6