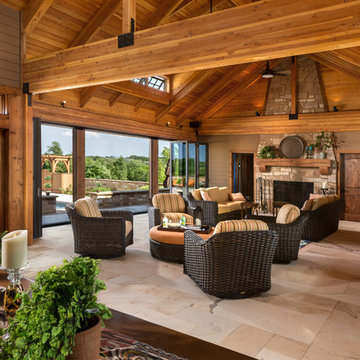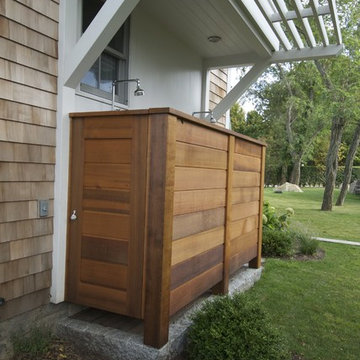Фото: двор с летним душем и зоной барбекю
Сортировать:
Бюджет
Сортировать:Популярное за сегодня
61 - 80 из 2 064 фото
1 из 3
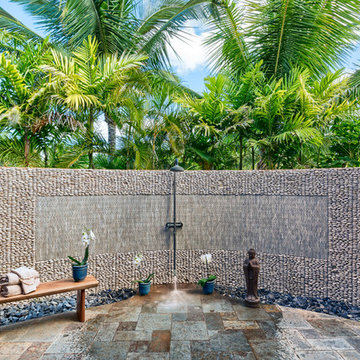
Стильный дизайн: двор в морском стиле с летним душем и мощением тротуарной плиткой без защиты от солнца - последний тренд
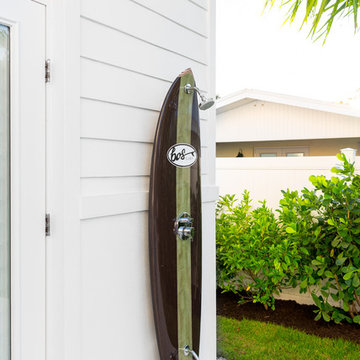
Wanderlust Photography, Sami Kennedy
Пример оригинального дизайна: двор на заднем дворе в морском стиле с летним душем и покрытием из плитки
Пример оригинального дизайна: двор на заднем дворе в морском стиле с летним душем и покрытием из плитки
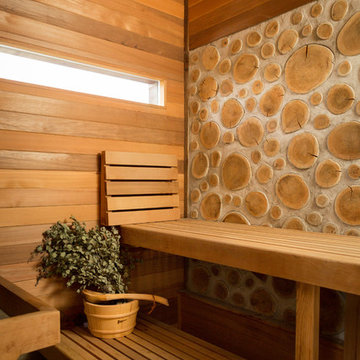
Photo by Alex Crook
https://www.alexcrook.com/
Design by Judson Sullivan
http://www.cultivarllc.com/
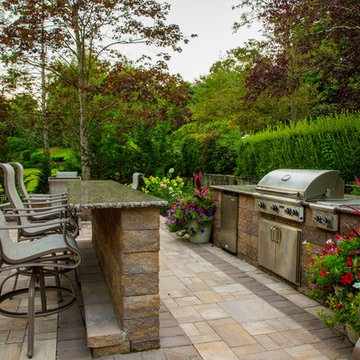
Стильный дизайн: большой двор на заднем дворе в классическом стиле с покрытием из каменной брусчатки и зоной барбекю без защиты от солнца - последний тренд
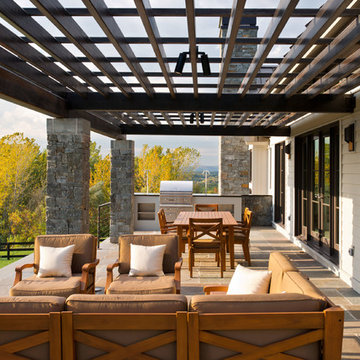
Randall Perry Photography
На фото: пергола во дворе частного дома в стиле кантри с покрытием из плитки и зоной барбекю с
На фото: пергола во дворе частного дома в стиле кантри с покрытием из плитки и зоной барбекю с
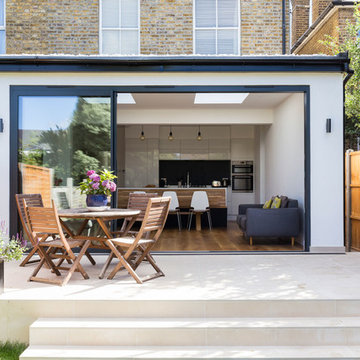
Single storey rear extension in Surbiton, with flat roof and white pebbles, an aluminium double glazed sliding door and side window.
Photography by Chris Snook
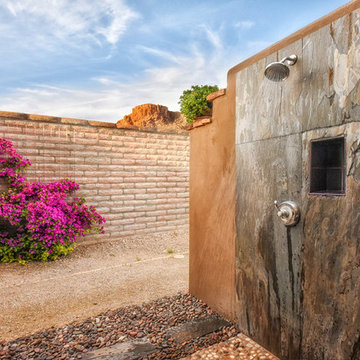
Стильный дизайн: большая пергола во дворе частного дома на заднем дворе в современном стиле с летним душем и покрытием из каменной брусчатки - последний тренд
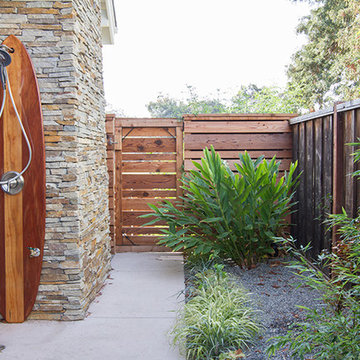
Claire Darling
На фото: двор на боковом дворе в стиле модернизм с летним душем и покрытием из декоративного бетона с
На фото: двор на боковом дворе в стиле модернизм с летним душем и покрытием из декоративного бетона с
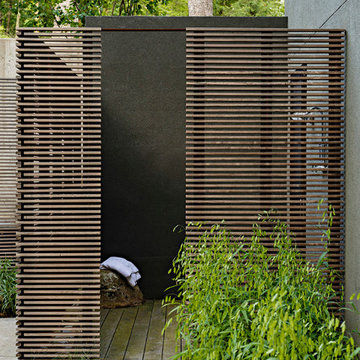
Lincoln Barbour
Свежая идея для дизайна: двор в современном стиле с летним душем - отличное фото интерьера
Свежая идея для дизайна: двор в современном стиле с летним душем - отличное фото интерьера
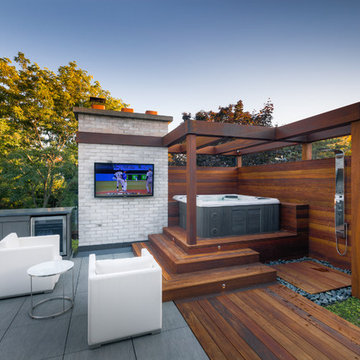
McNeill photography
Пример оригинального дизайна: пергола во дворе частного дома среднего размера на заднем дворе в стиле модернизм с летним душем
Пример оригинального дизайна: пергола во дворе частного дома среднего размера на заднем дворе в стиле модернизм с летним душем
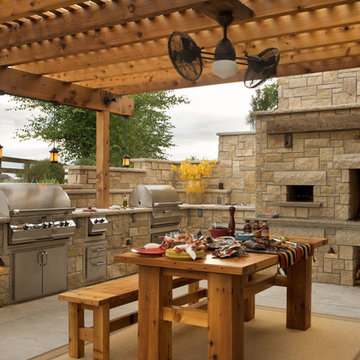
Стильный дизайн: пергола во дворе частного дома среднего размера на заднем дворе в стиле кантри с покрытием из бетонных плит и зоной барбекю - последний тренд
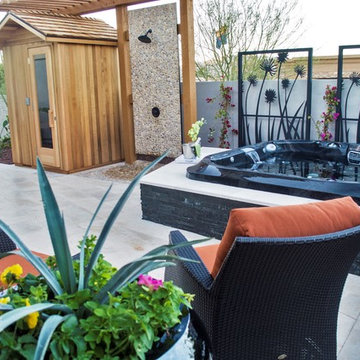
Imagine Backyard Living has established an exclusive partnership with the Jacuzzi® Hot Tubs and Sundance® Spas for Maricopa County. The process of looking at all of the product on the market was long and grueling, but the choice was simple: offer the finest quality brands in the industry so we can ensure our customers will experience only the best in relaxation, hydro therapy and pain relief. There is not even a close second choice. Stop by and see for yourself.
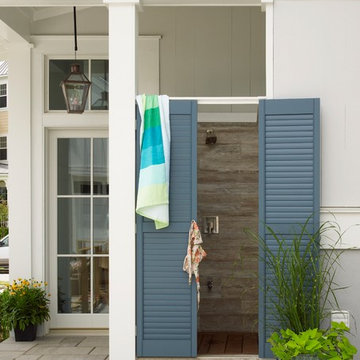
Courtesy Coastal Living, a division of the Time Inc. Lifestyle Group, photography by Tria Giovan. Coastal Living is a registered trademark of Time Inc. and is used with permission.
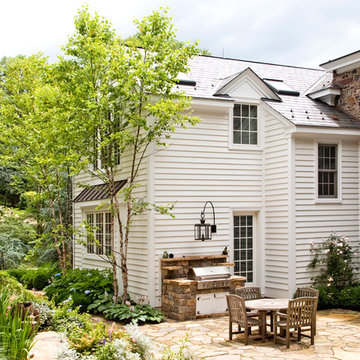
Стильный дизайн: двор в классическом стиле с покрытием из каменной брусчатки и зоной барбекю - последний тренд
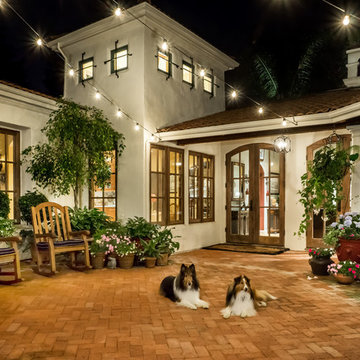
Using pots filled with plants and flowers break up spaces and soften edges or in this case pillars.
Photo Credit: Mark Pinkerton, vi360
Идея дизайна: большой двор на внутреннем дворе в средиземноморском стиле с мощением клинкерной брусчаткой и зоной барбекю без защиты от солнца
Идея дизайна: большой двор на внутреннем дворе в средиземноморском стиле с мощением клинкерной брусчаткой и зоной барбекю без защиты от солнца
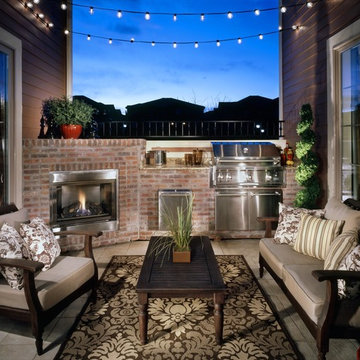
Entertaining is a joy with an outdoor fireplace and built-in BBQ area.
На фото: двор в классическом стиле с зоной барбекю с
На фото: двор в классическом стиле с зоной барбекю с
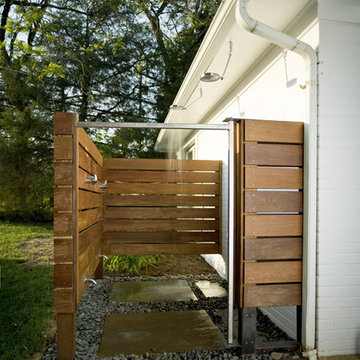
This renovation project transformed an existing two-car garage into a pool/guest house. We engaged the building with the existing pool area by opening up the side of the building with a 16′ wide sliding glass door system. We opened the space vertically by removing the ceiling joists and extending a new wood slat wall up and across the ceiling. A slate-faced entertainment center was built into the wood wall, incorporating a flat screen TV, gas fireplace, stereo components and game storage.
Our clients encouraged us to think of this new space as an extended living room for the family. It is a space that can accommodate a kids’ pool party in the morning and a cocktail party that evening. Tucked in the back, and open to a private view of fields beyond, is a guest bedroom. This will allow the family to ‘camp out’ in the pool house while undertaking a renovation to the main house in the future.
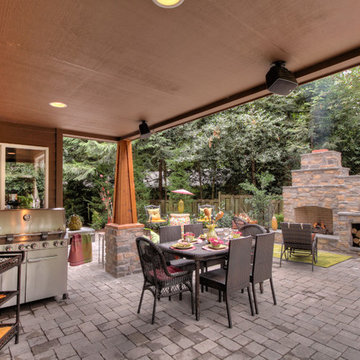
Paver Patio in outdoor living room Pizza oven, outdoor fireplace, outdoor living area. dining area, gas grill and chef station
На фото: двор в стиле рустика с зоной барбекю с
На фото: двор в стиле рустика с зоной барбекю с
Фото: двор с летним душем и зоной барбекю
4
