Фото: двор с настилом
Сортировать:
Бюджет
Сортировать:Популярное за сегодня
1 - 20 из 12 572 фото
1 из 2
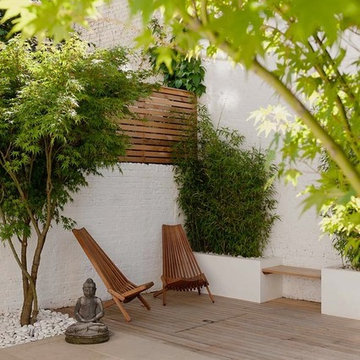
Courtyard Garden: Central London:
Materials: Cedar wood slatted trellis to the dress the walling, cedar wood smooth decking to the rear with built-in seating framed by bamboo planters. Childrens play sand pit built into the decking showing the cedar top closed to create an adult space. Portland limestone, sawn, all units at the same size adjacent to 2 specimen Acer palmatum. The stems have been pruned to show the sculptural essence of the branch form. Up lighter concealed within a pebble dressing.
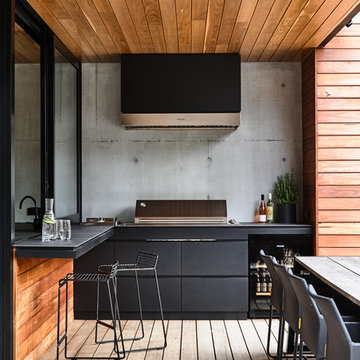
Derek Swalwell
Стильный дизайн: двор в современном стиле с летней кухней, настилом и навесом - последний тренд
Стильный дизайн: двор в современном стиле с летней кухней, настилом и навесом - последний тренд
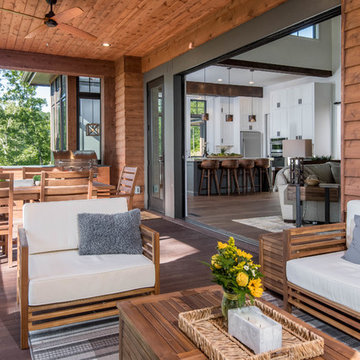
На фото: двор среднего размера на заднем дворе в стиле рустика с летней кухней, настилом и навесом с

Clad windows and doors.
На фото: двор среднего размера на заднем дворе в классическом стиле с настилом и навесом с
На фото: двор среднего размера на заднем дворе в классическом стиле с настилом и навесом с
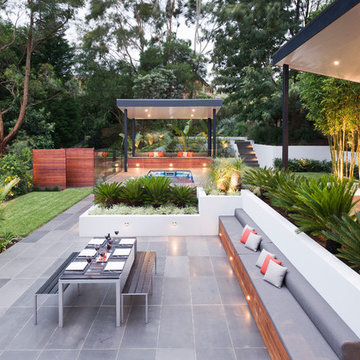
Tim Turner
Источник вдохновения для домашнего уюта: большая беседка во дворе частного дома на заднем дворе в современном стиле с летней кухней и настилом
Источник вдохновения для домашнего уюта: большая беседка во дворе частного дома на заднем дворе в современном стиле с летней кухней и настилом
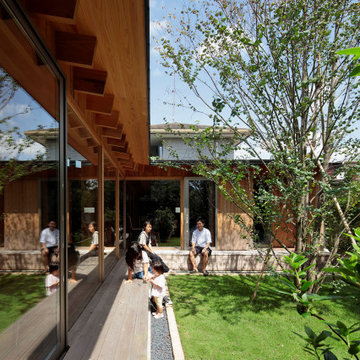
芝生敷の裏庭と縁側。
Пример оригинального дизайна: маленький огород во дворе на заднем дворе с настилом и навесом для на участке и в саду
Пример оригинального дизайна: маленький огород во дворе на заднем дворе с настилом и навесом для на участке и в саду

Picture perfect Outdoor Living Space for the family to enjoy and even for the perfect date night under the stars!
100' perimeter geometric style pool & spa combo in Sugar Land. Key features of the project:
- Centered and slightly raised geometric style spa
- Travertine ledger stone and coping throughout the pool & raised wall feature
- "California Smoke" Comfort Decking around the pool and under the pergola
- 15' wide tanning ledge that is incorporated into the pool steps
- Two large fire bowls
- 10 x 16 Pergola with polycarbonate clear cover
- Artificial turf borders most the pool area in
- Plaster color: Marquis Saphire
#HotTubs #SwimSpas #CustomPools #HoustonPoolBuilder #Top50Builder #Top50Service #Outdoorkitchens #Outdoorliving
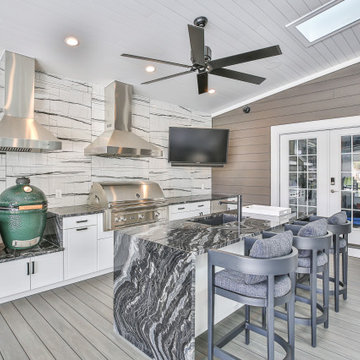
Идея дизайна: двор на заднем дворе в стиле неоклассика (современная классика) с летней кухней, настилом и навесом
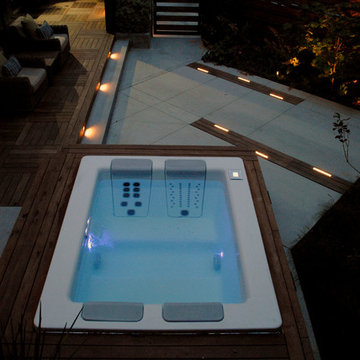
The hot tub patio is designed to provide flexible furnishing options. When open or unfurnished the ground plane details and lighting bring the space alive. This area can also accommodate chaise lounge chairs or larger dining assemblies. The plantings envelop and calm the space.
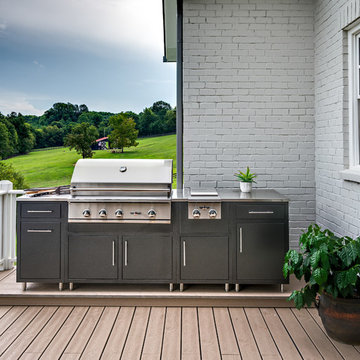
Stephen Long Photography
На фото: двор на заднем дворе в классическом стиле с летней кухней и настилом без защиты от солнца
На фото: двор на заднем дворе в классическом стиле с летней кухней и настилом без защиты от солнца
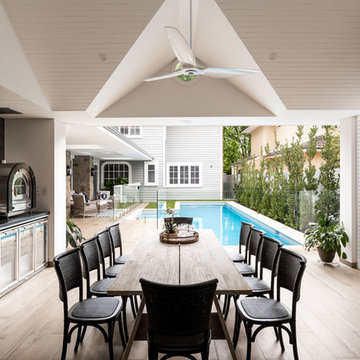
Идея дизайна: двор на заднем дворе в классическом стиле с летней кухней, настилом и навесом

Outdoor living space in backyard features a fire pit and a cement tile fountain.
Идея дизайна: двор на заднем дворе в средиземноморском стиле с местом для костра и настилом без защиты от солнца
Идея дизайна: двор на заднем дворе в средиземноморском стиле с местом для костра и настилом без защиты от солнца
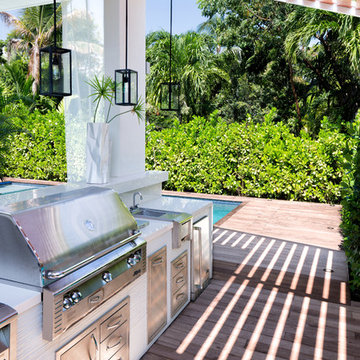
Project Feature in: Luxe Magazine & Luxury Living Brickell
From skiing in the Swiss Alps to water sports in Key Biscayne, a relocation for a Chilean couple with three small children was a sea change. “They’re probably the most opposite places in the world,” says the husband about moving
from Switzerland to Miami. The couple fell in love with a tropical modern house in Key Biscayne with architecture by Marta Zubillaga and Juan Jose Zubillaga of Zubillaga Design. The white-stucco home with horizontal planks of red cedar had them at hello due to the open interiors kept bright and airy with limestone and marble plus an abundance of windows. “The light,” the husband says, “is something we loved.”
While in Miami on an overseas trip, the wife met with designer Maite Granda, whose style she had seen and liked online. For their interview, the homeowner brought along a photo book she created that essentially offered a roadmap to their family with profiles, likes, sports, and hobbies to navigate through the design. They immediately clicked, and Granda’s passion for designing children’s rooms was a value-added perk that the mother of three appreciated. “She painted a picture for me of each of the kids,” recalls Granda. “She said, ‘My boy is very creative—always building; he loves Legos. My oldest girl is very artistic— always dressing up in costumes, and she likes to sing. And the little one—we’re still discovering her personality.’”
To read more visit:
https://maitegranda.com/wp-content/uploads/2017/01/LX_MIA11_HOM_Maite_12.compressed.pdf
Rolando Diaz
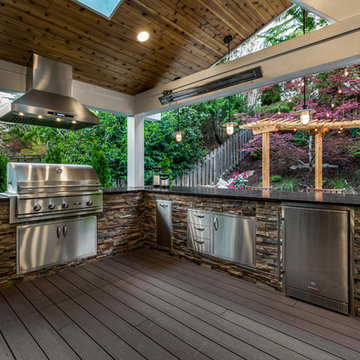
Our clients wanted to create a backyard that would grow with their young family as well as with their extended family and friends. Entertaining was a huge priority! This family-focused backyard was designed to equally accommodate play and outdoor living/entertaining.
The outdoor living spaces needed to accommodate a large number of people – adults and kids. Urban Oasis designed a deck off the back door so that the kitchen could be 36” height, with a bar along the outside edge at 42” for overflow seating. The interior space is approximate 600 sf and accommodates both a large dining table and a comfortable couch and chair set. The fire pit patio includes a seat wall for overflow seating around the fire feature (which doubles as a retaining wall) with ample room for chairs.
The artificial turf lawn is spacious enough to accommodate a trampoline and other childhood favorites. Down the road, this area could be used for bocce or other lawn games. The concept is to leave all spaces large enough to be programmed in different ways as the family’s needs change.
A steep slope presents itself to the yard and is a focal point. Planting a variety of colors and textures mixed among a few key existing trees changed this eyesore into a beautifully planted amenity for the property.
Jimmy White Photography
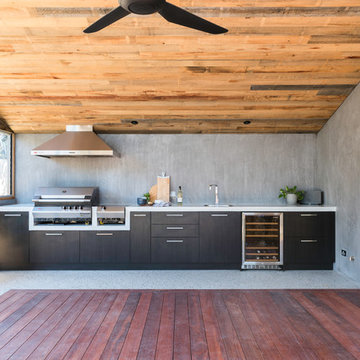
Remember the gorgeous Scandinavian-style kitchen transformation we completed for the Ferguson family recently? We promised we would be sharing more, and here it is!
In addition to the über cool modern kitchen, the team at Kitchen Craftsmen also worked to create an outdoor space perfect for entertaining, from summer BBQs to winter nights enjoying a wine. Using distinctive Polytec ‘Black Wenge Matt’ for the doors, and the same durable Polytec ‘Graphite Grey Createc’ cabinetry that was used throughout the kitchen, this alfresco kitchen is perfect for even the messiest BBQ king. There’s even a built in wine fridge!
Love the look of this alfresco kitchen? Learn more about upgrading your alfresco, no matter your budget or style: https://www.kitchencraftsmen.com.au/kitchen/alfresco-range/
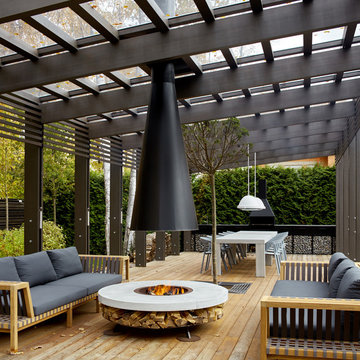
Фото - Сергей Ананьев
На фото: пергола во дворе частного дома в современном стиле с настилом и уличным камином с
На фото: пергола во дворе частного дома в современном стиле с настилом и уличным камином с
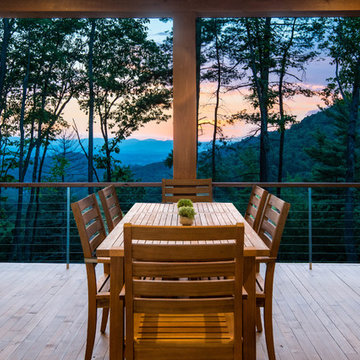
Стильный дизайн: двор среднего размера на заднем дворе в стиле рустика с летней кухней, настилом и навесом - последний тренд
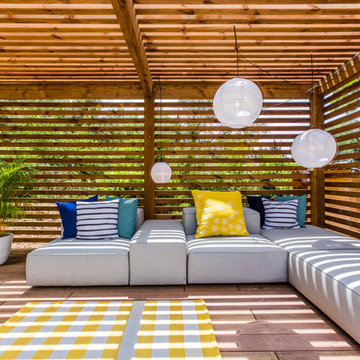
Aurélien Benard
Пример оригинального дизайна: беседка во дворе частного дома в современном стиле с настилом
Пример оригинального дизайна: беседка во дворе частного дома в современном стиле с настилом
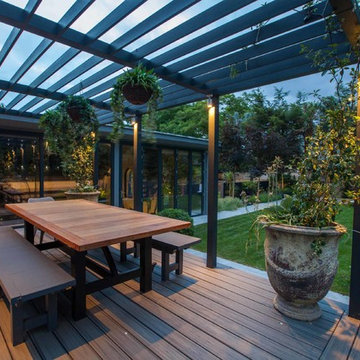
Simon Orchard
Пример оригинального дизайна: пергола во дворе частного дома среднего размера на заднем дворе в современном стиле с настилом
Пример оригинального дизайна: пергола во дворе частного дома среднего размера на заднем дворе в современном стиле с настилом

На фото: большой двор на заднем дворе в стиле неоклассика (современная классика) с настилом, козырьком и местом для костра
Фото: двор с настилом
1