Фото: двор с козырьком и навесом
Сортировать:
Бюджет
Сортировать:Популярное за сегодня
1 - 20 из 46 830 фото
1 из 3

Builder: John Kraemer & Sons | Architect: Swan Architecture | Interiors: Katie Redpath Constable | Landscaping: Bechler Landscapes | Photography: Landmark Photography

Photography by Ken Vaughan
На фото: большой двор на заднем дворе в классическом стиле с летней кухней, навесом и покрытием из каменной брусчатки
На фото: большой двор на заднем дворе в классическом стиле с летней кухней, навесом и покрытием из каменной брусчатки

На фото: большой двор на заднем дворе в стиле неоклассика (современная классика) с настилом, козырьком и местом для костра

This gourmet kitchen includes wood burning pizza oven, grill, side burner, egg smoker, sink, refrigerator, trash chute, serving station and more!
Photography: Daniel Driensky

Reverse Shed Eichler
This project is part tear-down, part remodel. The original L-shaped plan allowed the living/ dining/ kitchen wing to be completely re-built while retaining the shell of the bedroom wing virtually intact. The rebuilt entertainment wing was enlarged 50% and covered with a low-slope reverse-shed roof sloping from eleven to thirteen feet. The shed roof floats on a continuous glass clerestory with eight foot transom. Cantilevered steel frames support wood roof beams with eaves of up to ten feet. An interior glass clerestory separates the kitchen and livingroom for sound control. A wall-to-wall skylight illuminates the north wall of the kitchen/family room. New additions at the back of the house add several “sliding” wall planes, where interior walls continue past full-height windows to the exterior, complimenting the typical Eichler indoor-outdoor ceiling and floor planes. The existing bedroom wing has been re-configured on the interior, changing three small bedrooms into two larger ones, and adding a guest suite in part of the original garage. A previous den addition provided the perfect spot for a large master ensuite bath and walk-in closet. Natural materials predominate, with fir ceilings, limestone veneer fireplace walls, anigre veneer cabinets, fir sliding windows and interior doors, bamboo floors, and concrete patios and walks. Landscape design by Bernard Trainor: www.bernardtrainor.com (see “Concrete Jungle” in April 2014 edition of Dwell magazine). Microsoft Media Center installation of the Year, 2008: www.cybermanor.com/ultimate_install.html (automated shades, radiant heating system, and lights, as well as security & sound).

Пример оригинального дизайна: двор в современном стиле с покрытием из бетонных плит и навесом

Стильный дизайн: двор среднего размера на заднем дворе в современном стиле с летней кухней, покрытием из бетонных плит и навесом - последний тренд

Lake Front Country Estate Outdoor Living, designed by Tom Markalunas, built by Resort Custom Homes. Photography by Rachael Boling.
Идея дизайна: большой двор на заднем дворе в классическом стиле с покрытием из каменной брусчатки и навесом
Идея дизайна: большой двор на заднем дворе в классическом стиле с покрытием из каменной брусчатки и навесом

Пример оригинального дизайна: большой двор на заднем дворе в стиле модернизм с летней кухней, покрытием из плитки и навесом

Overlooking the lake and with rollaway screens
Пример оригинального дизайна: двор на заднем дворе в стиле кантри с местом для костра, покрытием из каменной брусчатки и навесом
Пример оригинального дизайна: двор на заднем дворе в стиле кантри с местом для костра, покрытием из каменной брусчатки и навесом

This couple wanted to get the most out of their small, suburban backyard by implementing an adult design separate from the kids' area, but within its view. Our team designed a courtyard-like feel to make the space feel larger and to provide easy access to the shed/office space. The delicate water feature and fire pit are the perfect elements to provide a resort feel.

Brooklyn backyard patio design in Prospect Heights for a young, professional couple who loves to both entertain and relax! This space includes a West Elm outdoor sectional and round concrete outdoor coffee table.
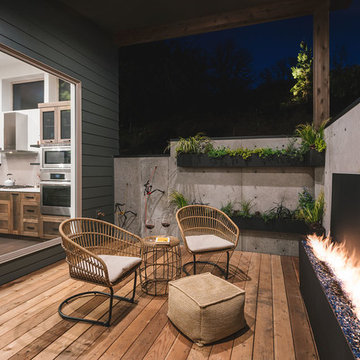
Outdoor patio with gas fireplace that lives right off the kitchen. Perfect for hosting or being outside privately, as it's secluded from neighbors. Wood floors, cement walls with a cover.
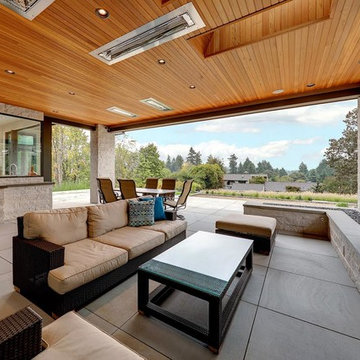
Свежая идея для дизайна: большой двор на заднем дворе в современном стиле с местом для костра, мощением тротуарной плиткой и навесом - отличное фото интерьера
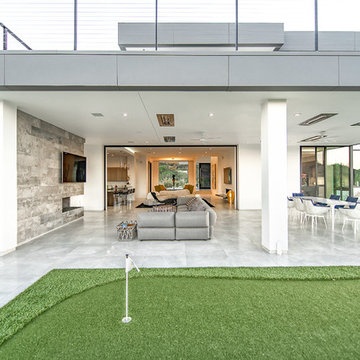
На фото: огромный двор на заднем дворе в современном стиле с покрытием из плитки и навесом
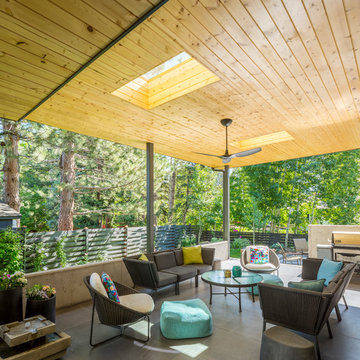
Modern outdoor patio expansion. Indoor-Outdoor Living and Dining. Poured concrete walls, steel posts, bluestain pine ceilings, skylights, standing seam metal roof, firepit, and modern landscaping. Photo by Jess Blackwell

На фото: большой двор на заднем дворе в морском стиле с летней кухней и навесом с

The screened, open plan kitchen and media room offer space for family and friends to gather while delicious meals are prepared using the Fire Magic grill and Big Green Egg ceramic charcoal grill; drinks are kept cool in the refrigerator by Perlick. Plenty of room for everyone to comfortably relax on the sectional sofa by Patio Renaissance. The tile backsplash mirrors the fireplace’s brick face, providing visual continuity across the outdoor spaces.
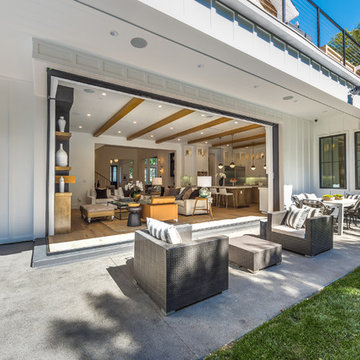
Patio of the Beautiful New Encino Construction which included the installation of concrete slab pavement, patio furniture and landscape design.
На фото: двор среднего размера на заднем дворе в стиле неоклассика (современная классика) с покрытием из бетонных плит, навесом и летней кухней
На фото: двор среднего размера на заднем дворе в стиле неоклассика (современная классика) с покрытием из бетонных плит, навесом и летней кухней
Фото: двор с козырьком и навесом
1
