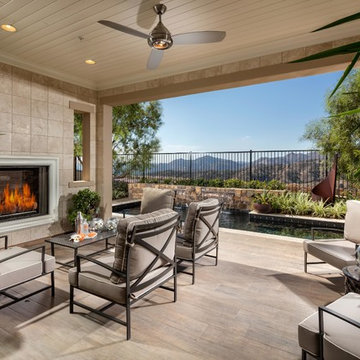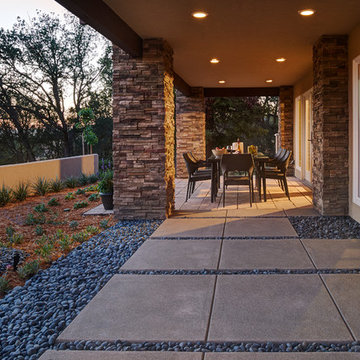Фото: двор с фонтаном и навесом
Сортировать:
Бюджет
Сортировать:Популярное за сегодня
81 - 100 из 1 303 фото
1 из 3
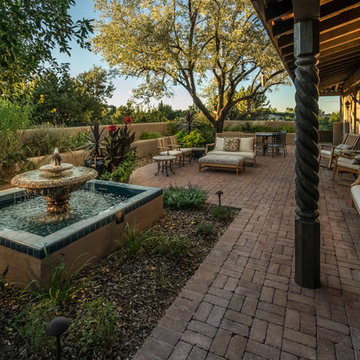
Hacienda-style front courtyard with a Mediterranean- stye carved stone fountain with blue tile and rustic-style wood outdoor seating with plush cushions.
Photo Credit: Kirk Gittings
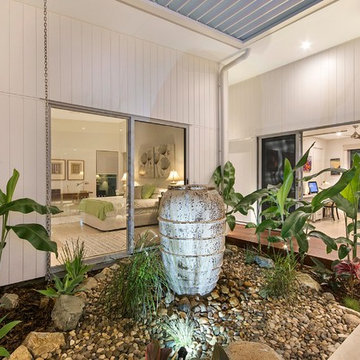
На фото: двор среднего размера на внутреннем дворе в морском стиле с фонтаном и навесом с
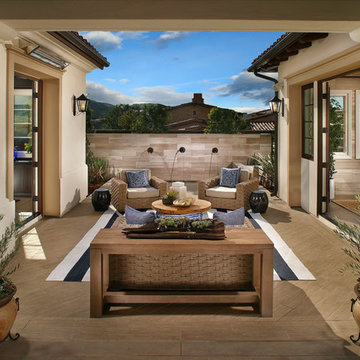
AG Photography
Идея дизайна: огромный двор на внутреннем дворе в средиземноморском стиле с фонтаном, покрытием из плитки и навесом
Идея дизайна: огромный двор на внутреннем дворе в средиземноморском стиле с фонтаном, покрытием из плитки и навесом
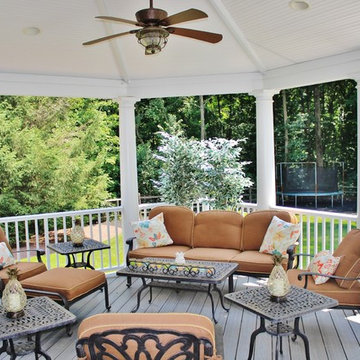
There is enough to love about this space to keep you busy all year round! Indulge in differing outdoor activities with this backyard retreat! With this project, you can enjoy the covered patio all year round, as well as have a relaxing time in this spacious hot tub!
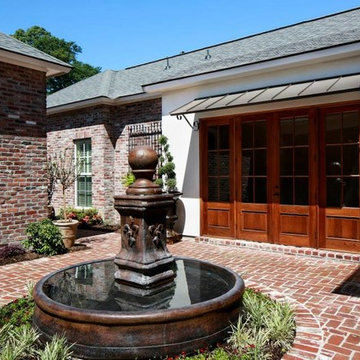
Oivanki Photography
Стильный дизайн: двор среднего размера на внутреннем дворе в классическом стиле с фонтаном, мощением клинкерной брусчаткой и навесом - последний тренд
Стильный дизайн: двор среднего размера на внутреннем дворе в классическом стиле с фонтаном, мощением клинкерной брусчаткой и навесом - последний тренд
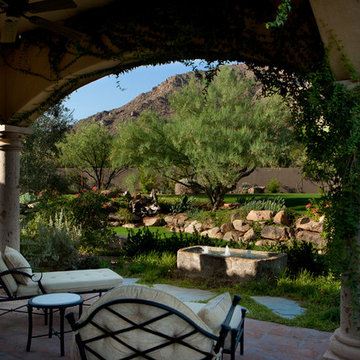
Dino Tonn Photography
Стильный дизайн: маленький двор на заднем дворе в средиземноморском стиле с навесом, мощением клинкерной брусчаткой и фонтаном для на участке и в саду - последний тренд
Стильный дизайн: маленький двор на заднем дворе в средиземноморском стиле с навесом, мощением клинкерной брусчаткой и фонтаном для на участке и в саду - последний тренд
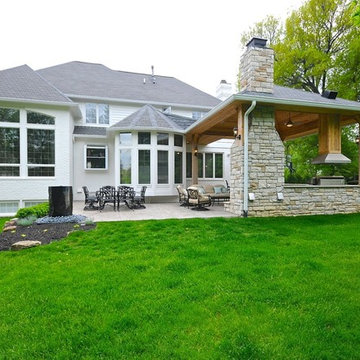
На фото: большой двор на заднем дворе в классическом стиле с фонтаном, покрытием из декоративного бетона и навесом
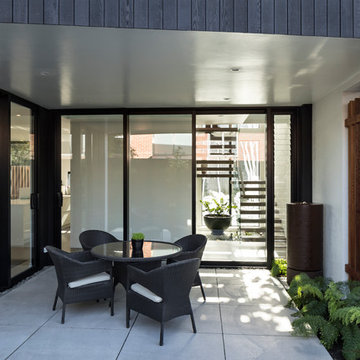
A number of outdoor living areas are apportioned along three edges of the home. These are screened and sheltered to provide protection against prevailing and unpredictable winds.
A central stairwell framed by double-height glazing works in tandem with an aligned skylight and void, creating a light well through the heart of the home over an interior garden.
Photography by Simon Devitt
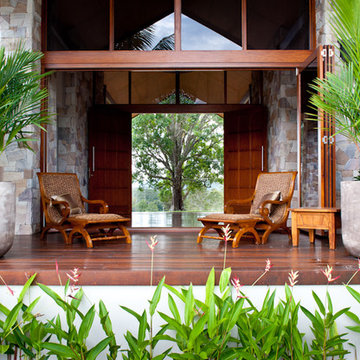
Short-listed for the Grand Designs Australia TV Show, this sub-tropical farmhouse captures the essence of the orient mixed with the Australian outback. Designed as a series of pavilions around lush landscaped courtyards with a focus onto the 25m lap pool and the green rolling hills beyond.
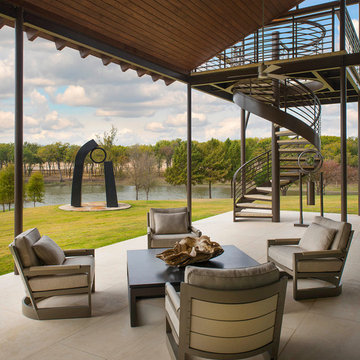
Danny Piassick
Стильный дизайн: большой двор на заднем дворе в стиле ретро с фонтаном, покрытием из каменной брусчатки и навесом - последний тренд
Стильный дизайн: большой двор на заднем дворе в стиле ретро с фонтаном, покрытием из каменной брусчатки и навесом - последний тренд
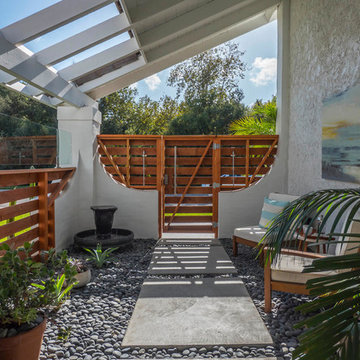
Стильный дизайн: двор среднего размера на заднем дворе в современном стиле с фонтаном и навесом - последний тренд
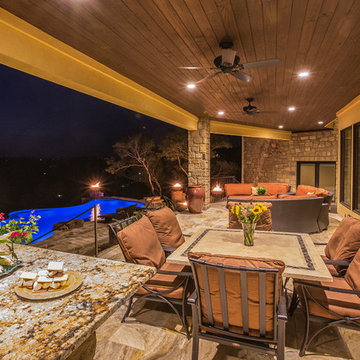
Lake Travis Modern Italian Outdoor Living Space by Zbranek & Holt Custom Homes
Stunning lakefront Mediterranean design with exquisite Modern Italian styling throughout. Floor plan provides virtually every room with expansive views to Lake Travis and an exceptional outdoor living space.
Interiors by Chairma Design Group, Photo
Daniel Driensky Photography
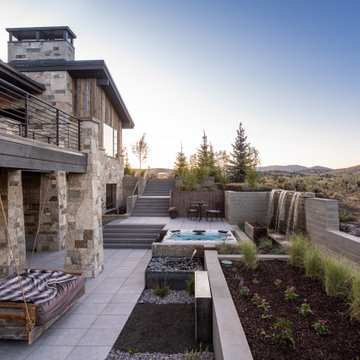
На фото: большой двор на заднем дворе в современном стиле с фонтаном, покрытием из бетонных плит и навесом с
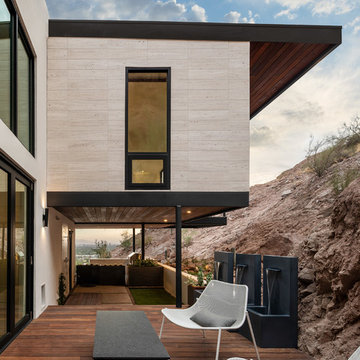
Roehner + Ryan
Стильный дизайн: двор среднего размера на боковом дворе в современном стиле с фонтаном, настилом и навесом - последний тренд
Стильный дизайн: двор среднего размера на боковом дворе в современном стиле с фонтаном, настилом и навесом - последний тренд
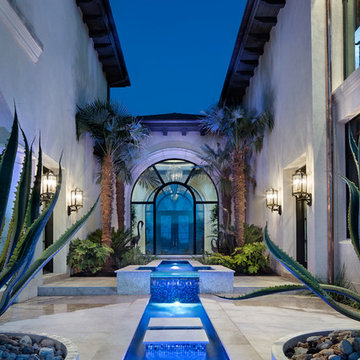
Свежая идея для дизайна: огромный двор на заднем дворе в стиле неоклассика (современная классика) с фонтаном и навесом - отличное фото интерьера
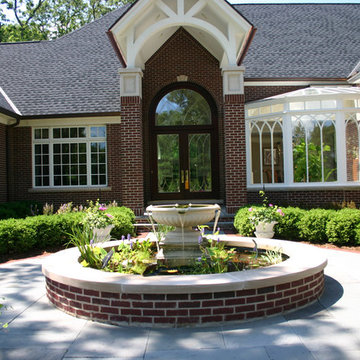
This partially wooded, acre and a half lot in West Dundee presented many challenges.
The clients began working with a Landscape Architect in the early spring, but after not getting the innovative ideas they were seeking, the home builder and Architect suggested the client contact our landscape design/build firm. We immediately hit it off with the charismatic clients. They had a tall order for us: complete the design and implement the construction within a three month period. For many projects this would be a reasonable time frame. However construction delays and the coordination of multiple trades left a very short window to complete the work.
Beyond the tight time frame the site required specific care in preserving the many mature surrounding trees, as well as addressing a vast grade change. Over fifteen feet of grade change occurs from one end of this woodland property to the other.
All of these constraints proved to be an enormous challenge as we worked to include and coordinate the following elements: the drive layout, a dramatic front entry, various gardens, landscape lighting, irrigation, and a plan for a backyard pool and entertainment space that already had been started without a clear plan.
Fortunately, the client loved our design ideas and attention to detail and we were able to mobilize and begin construction. With the seamless coordination between our firm and the builder we implemented all the elements of this grand project. In total eight different crews and five separate trades worked together to complete the landscape.
The completed project resulted in a rewarding experience for our firm, the builder and architect, as well as the client. Together we were able to create and construct a perfect oasis for the client that suited the beautiful property and the architecture of this dream home.
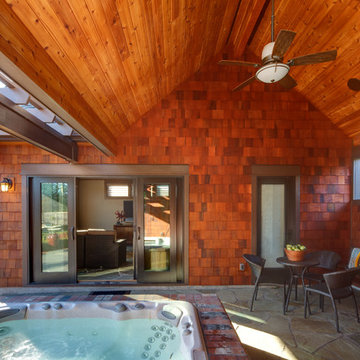
A large but pedestrian back yard became a glamorous playground for grown-ups. The vision started with a motion pool and cabana. As the design progressed, it grew to encompass the entire yard area.
The Cabana is designed to embrace entertaining, with an interior living space, kitchenette, and an open-air covered hearth area. These environments seamlessly integrate and visually connect to the new garden. The Cabana also functions as a private Guest House, and takes advantage of the beautiful spring and summer weather, while providing a protected area in the cold and wet winter months. Sustainable materials are used throughout and features include an open hearth area with fireplace, an interior living space with kitchenette and bathroom suite, a spa tub and exercise pool.
Terry Poe Photography
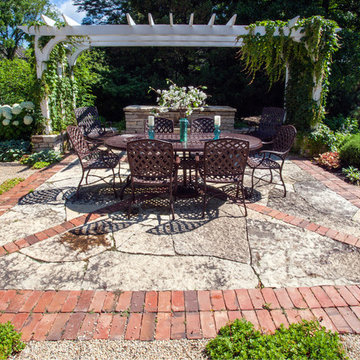
Gravel paths of pea stone lead to this rustic yet symmetrical patio. Double soldier course and a diagonal ribbon of reclaimed brick pavers nicely contrast the tightly jointed irregular limestone.
Photo by: Linda Oyama Bryan
Фото: двор с фонтаном и навесом
5
