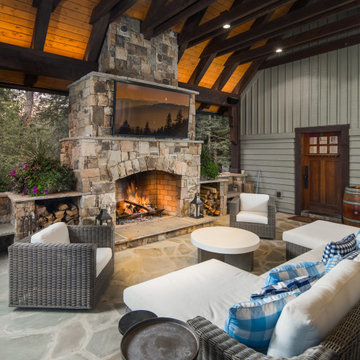Фото: двор на заднем дворе с защитой от солнца
Сортировать:
Бюджет
Сортировать:Популярное за сегодня
41 - 60 из 71 259 фото
1 из 3

This project combines high end earthy elements with elegant, modern furnishings. We wanted to re invent the beach house concept and create an home which is not your typical coastal retreat. By combining stronger colors and textures, we gave the spaces a bolder and more permanent feel. Yet, as you travel through each room, you can't help but feel invited and at home.
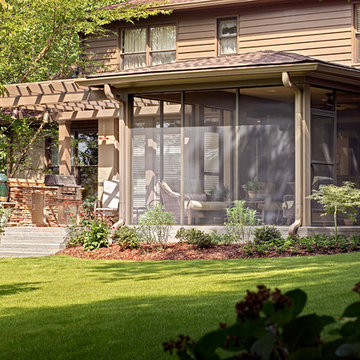
Chis Luker Photography
Идея дизайна: пергола во дворе частного дома среднего размера на заднем дворе в стиле неоклассика (современная классика) с летней кухней и покрытием из каменной брусчатки
Идея дизайна: пергола во дворе частного дома среднего размера на заднем дворе в стиле неоклассика (современная классика) с летней кухней и покрытием из каменной брусчатки

Свежая идея для дизайна: двор на заднем дворе в стиле неоклассика (современная классика) с местом для костра и навесом - отличное фото интерьера

All photos by Linda Oyama Bryan. Home restoration by Von Dreele-Freerksen Construction
На фото: пергола во дворе частного дома среднего размера на заднем дворе в стиле кантри с летней кухней и покрытием из каменной брусчатки с
На фото: пергола во дворе частного дома среднего размера на заднем дворе в стиле кантри с летней кухней и покрытием из каменной брусчатки с
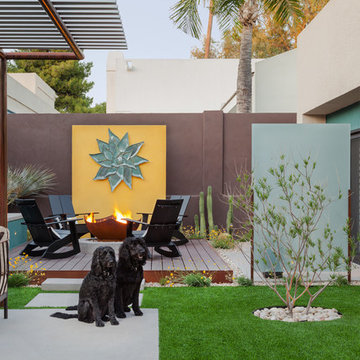
Leland Gebhardt
Пример оригинального дизайна: большой двор на заднем дворе в современном стиле с местом для костра и навесом
Пример оригинального дизайна: большой двор на заднем дворе в современном стиле с местом для костра и навесом
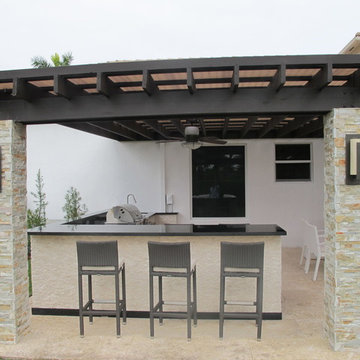
For the last twelve years Luxapatio has been adding luxury to over 1000 backyards. We build our BBQ islands with the upmost quality, using solid construction that resists the outdoor elements. All of our projects are completely custom made to fit our clients budget needs . Luxapatio has over eight different brands of grills and accessories to choose from and the best project coordinators with knowledge in construction and design in South Florida. visit us today and let us transform your backyard into your own little peace of paradise.
For more information regarding this or any other of our outdoor projects please visit our website at www.luxapatio.com where you may also shop online at www.luxapatio/Online-Store.html. Our showroom is located in the Doral Design District at 3305 NW 79 Ave Miami FL. 33122 you can also contact us at 305-477-5141.
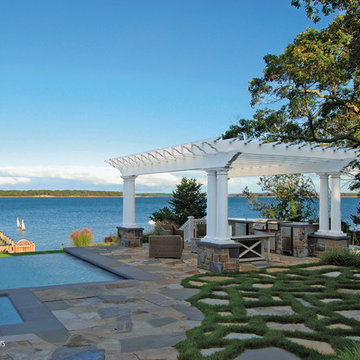
Walpole
Источник вдохновения для домашнего уюта: пергола во дворе частного дома среднего размера на заднем дворе в классическом стиле с летней кухней и покрытием из каменной брусчатки
Источник вдохновения для домашнего уюта: пергола во дворе частного дома среднего размера на заднем дворе в классическом стиле с летней кухней и покрытием из каменной брусчатки

An elegant wooden screen supplies just enough enclosure around this wonderful outdoor seating area featuring a custom built in gas fire pit. Like us on Houzz and see more of our work at www.rollinglandscapes.com.
Photo by: Linda Oyama Bryan

We were contacted by a family named Pesek who lived near Memorial Drive on the West side of Houston. They lived in a stately home built in the late 1950’s. Many years back, they had contracted a local pool company to install an old lagoon-style pool, which they had since grown tired of. When they initially called us, they wanted to know if we could build them an outdoor room at the far end of the swimming pool. We scheduled a free consultation at a time convenient to them, and we drove out to their residence to take a look at the property.
After a quick survey of the back yard, rear of the home, and the swimming pool, we determined that building an outdoor room as an addition to their existing landscaping design would not bring them the results they expected. The pool was visibly dated with an early “70’s” look, which not only clashed with the late 50’s style of home architecture, but guaranteed an even greater clash with any modern-style outdoor room we constructed. Luckily for the Peseks, we offered an even better landscaping plan than the one they had hoped for.
We proposed the construction of a new outdoor room and an entirely new swimming pool. Both of these new structures would be built around the classical geometry of proportional right angles. This would allow a very modern design to compliment an older home, because basic geometric patterns are universal in many architectural designs used throughout history. In this case, both the swimming pool and the outdoor rooms were designed as interrelated quadrilateral forms with proportional right angles that created the illusion of lengthened distance and a sense of Classical elegance. This proved a perfect complement to a house that had originally been built as a symbolic emblem of a simpler, more rugged and absolute era.
Though reminiscent of classical design and complimentary to the conservative design of the home, the interior of the outdoor room was ultra-modern in its array of comfort and convenience. The Peseks felt this would be a great place to hold birthday parties for their child. With this new outdoor room, the Peseks could take the party outside at any time of day or night, and at any time of year. We also built the structure to be fully functional as an outdoor kitchen as well as an outdoor entertainment area. There was a smoker, a refrigerator, an ice maker, and a water heater—all intended to eliminate any need to return to the house once the party began. Seating and entertainment systems were also added to provide state of the art fun for adults and children alike. We installed a flat-screen plasma TV, and we wired it for cable.
The swimming pool was built between the outdoor room and the rear entrance to the house. We got rid of the old lagoon-pool design which geometrically clashed with the right angles of the house and outdoor room. We then had a completely new pool built, in the shape of a rectangle, with a rather innovative coping design.
We showcased the pool with a coping that rose perpendicular to the ground out of the stone patio surface. This reinforced our blend of contemporary look with classical right angles. We saved the client an enormous amount of money on travertine by setting the coping so that it does not overhang with the tile. Because the ground between the house and the outdoor room gradually dropped in grade, we used the natural slope of the ground to create another perpendicular right angle at the end of the pool. Here, we installed a waterfall which spilled over into a heated spa. Although the spa was fed from within itself, it was built to look as though water was coming from within the pool.
The ultimate result of all of this is a new sense of visual “ebb and flow,” so to speak. When Mr. Pesek sits in his couch facing his house, the earth appears to rise up first into an illuminated pool which leads the way up the steps to his home. When he sits in his spa facing the other direction, the earth rises up like a doorway to his outdoor room, where he can comfortably relax in the water while he watches TV. For more the 20 years Exterior Worlds has specialized in servicing many of Houston's fine neighborhoods.

General Fireplace dimensions: 17'-4"H x 10'-6"W x 4'D
Fireplace material: Tennessee Field Stone cut to an ashlar pattern with Granite Hearth and Mantel
Kitchen dimensions: 5'4" in-between the columns, then around 12.75' along the back
Structure paint color is Pittsburgh Paints Sun Proof Exterior "Monterrey Grey"
Roof material: Standing seam copper
Terrace material: Full color Pennsylvania Bluestone veneer on a concrete slab

Terrasse extérieure aux inspirations méditerranéennes, dotée d'une cuisine extérieure, sous une pergola bois permettant d'ombrager le coin repas.
Источник вдохновения для домашнего уюта: большая пергола во дворе частного дома на заднем дворе в средиземноморском стиле с летней кухней и покрытием из бетонных плит
Источник вдохновения для домашнего уюта: большая пергола во дворе частного дома на заднем дворе в средиземноморском стиле с летней кухней и покрытием из бетонных плит
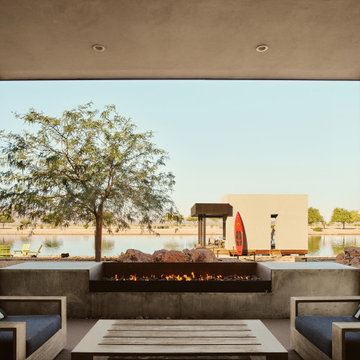
Photo by Roehner + Ryan
Пример оригинального дизайна: двор на заднем дворе в стиле фьюжн с местом для костра, покрытием из бетонных плит и навесом
Пример оригинального дизайна: двор на заднем дворе в стиле фьюжн с местом для костра, покрытием из бетонных плит и навесом
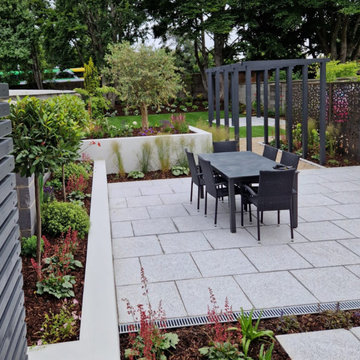
From plain lawn and spare planting to a stunning, functional garden perfect for entertaining family and friends. The garden is quite long, so we split the garden into two distinct zones, a south facing courtyard area and a garden area.
We planted over 300 plants in the garden beds and used a mature olive tree as the feature tree in the raised bed dividing the two garden zones.
For structure and height, five archways connect the two zones, and a pebble pathway leads to another patio and pergola. To hide the oil tank and clothesline, three Lazer cut decorative Corten Steel screens were used.
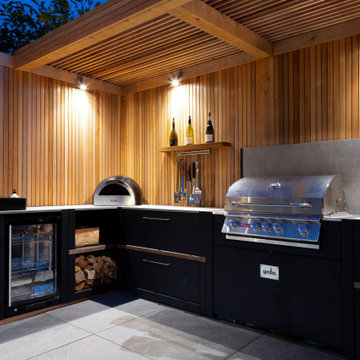
Teamwork makes the dream work, as they say. And what a dream; this is the acme of a Surrey suburban townhouse garden. The team behind the teamwork of this masterpiece in Oxshott, Surrey, are Raine Garden Design Ltd, Bushy Business Ltd, Hampshire Garden Lighting, and Forest Eyes Photography. Everywhere you look, some new artful detail demonstrating their collective expertise hits you. The beautiful and tasteful selection of materials. The very mature, regimented pleached beech hedge. The harmoniousness of the zoning; tidy yet so varied and interesting. The ancient olive, dating back to the reign of Victoria. The warmth and depth afforded by the layered lighting. The seamless extension of the Home from inside to out; because in this dream, the garden is Home as much as the house is.
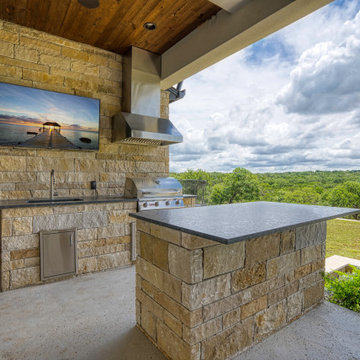
This two-story transitional home with French country accents featured a mixture of stone and stucco with a beautiful charcoal colored metal roof and black metal-framed windows and door. Upon arrival, visitors cross a creek via a reclaimed wood bridge before arriving at the double glass doors framed in black metal. Through the foyer and past a wine room exposed on two sides lies the great room with a wall of windows that perfectly showcase the Texas Hill Country views. Pet and kid-friendly features, a design that accommodates entertaining friends and family, and a selection of materials that allowed modern and rustic to blend together make this home memorable.
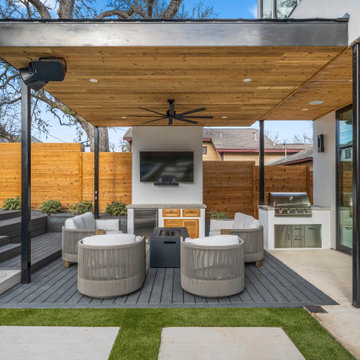
Свежая идея для дизайна: двор на заднем дворе в современном стиле с настилом, навесом и зоной барбекю - отличное фото интерьера

На фото: большая пергола во дворе частного дома на заднем дворе в классическом стиле с летней кухней и покрытием из каменной брусчатки с
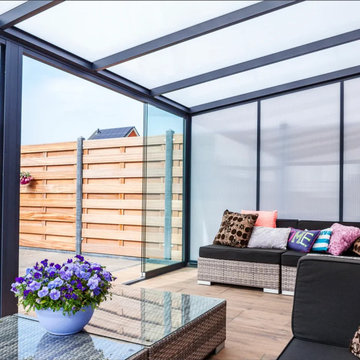
Источник вдохновения для домашнего уюта: большая беседка во дворе частного дома на заднем дворе в стиле модернизм

Источник вдохновения для домашнего уюта: двор на заднем дворе в стиле лофт с уличным камином, мощением тротуарной плиткой и навесом
Фото: двор на заднем дворе с защитой от солнца
3
