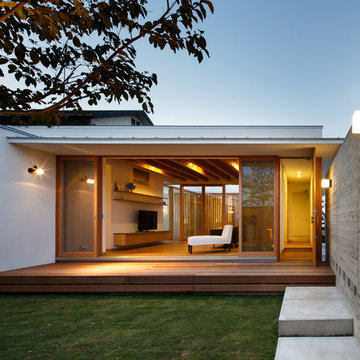Фото: двор на внутреннем дворе
Сортировать:
Бюджет
Сортировать:Популярное за сегодня
21 - 40 из 155 фото
1 из 3
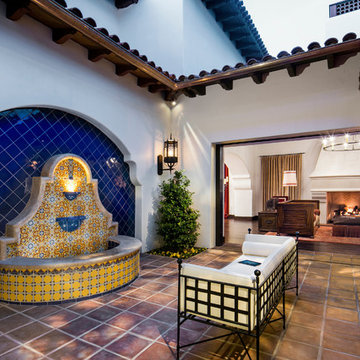
На фото: большой двор на внутреннем дворе в средиземноморском стиле с фонтаном и покрытием из плитки без защиты от солнца
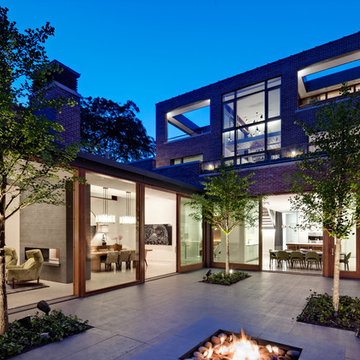
Photo © Eric Hausmann
Architect: Vinci Hamp Architecture
Interiors: Stephanie Wohlner Design
Идея дизайна: большой двор на внутреннем дворе в современном стиле с мощением клинкерной брусчаткой без защиты от солнца
Идея дизайна: большой двор на внутреннем дворе в современном стиле с мощением клинкерной брусчаткой без защиты от солнца
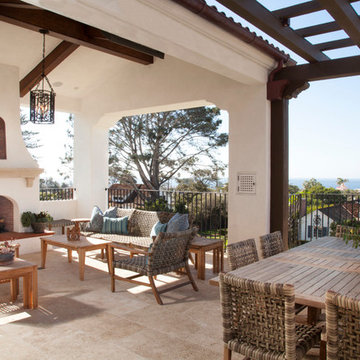
Kim Grant, Architect;
Elizabeth Barkett, Interior Designer - Ross Thiele & Sons Ltd.;
Theresa Clark, Landscape Architect;
Gail Owens, Photographer
Пример оригинального дизайна: пергола во дворе частного дома среднего размера на внутреннем дворе в средиземноморском стиле с местом для костра и покрытием из плитки
Пример оригинального дизайна: пергола во дворе частного дома среднего размера на внутреннем дворе в средиземноморском стиле с местом для костра и покрытием из плитки
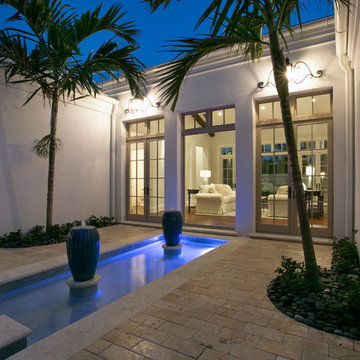
Bermuda Style Single Family Residence designed by Stofft Cooney Architects, located in Sarasota FL.
Свежая идея для дизайна: двор на внутреннем дворе в морском стиле без защиты от солнца - отличное фото интерьера
Свежая идея для дизайна: двор на внутреннем дворе в морском стиле без защиты от солнца - отличное фото интерьера
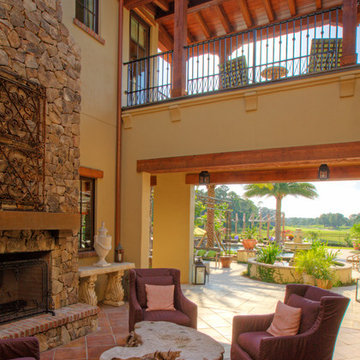
Two story outdoor living with fireplace and a open bridge that connects the second floor bedroom suites.
На фото: большой двор на внутреннем дворе в средиземноморском стиле с покрытием из каменной брусчатки без защиты от солнца с
На фото: большой двор на внутреннем дворе в средиземноморском стиле с покрытием из каменной брусчатки без защиты от солнца с
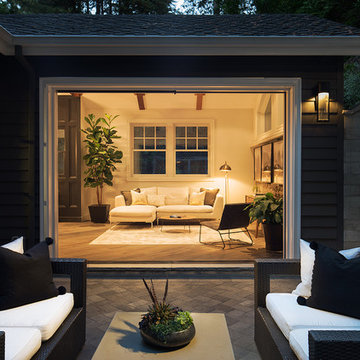
Johnathan Mitchell Photography
На фото: двор среднего размера на внутреннем дворе в стиле неоклассика (современная классика) с летней кухней и мощением тротуарной плиткой без защиты от солнца с
На фото: двор среднего размера на внутреннем дворе в стиле неоклассика (современная классика) с летней кухней и мощением тротуарной плиткой без защиты от солнца с
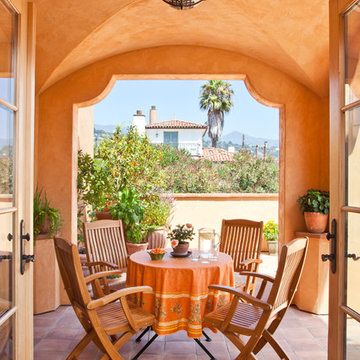
Allen Construction - Contractor
Meghan Beierle-O'Brien Photography
Источник вдохновения для домашнего уюта: двор среднего размера на внутреннем дворе в средиземноморском стиле с покрытием из плитки и навесом
Источник вдохновения для домашнего уюта: двор среднего размера на внутреннем дворе в средиземноморском стиле с покрытием из плитки и навесом
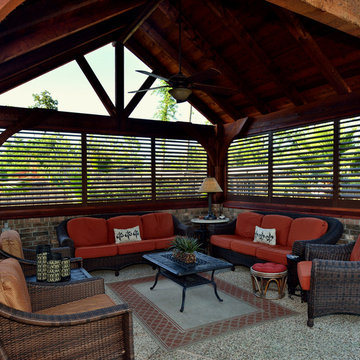
These Houston home owners used Weatherwell Elite aluminum shutters to create privacy in their outdoor pavilion. The wood grain powder coat complements their rustic design scheme, and the operable louvers allow them to regulate the airflow.
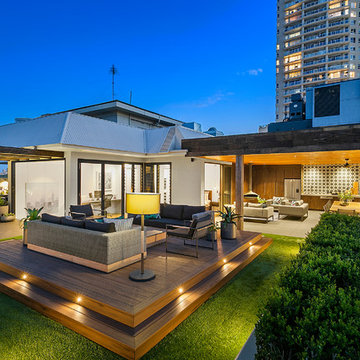
Источник вдохновения для домашнего уюта: большая пергола во дворе частного дома на внутреннем дворе в стиле модернизм с летней кухней и мощением клинкерной брусчаткой
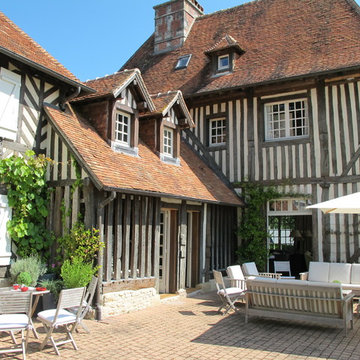
modification des ouvertures dans les pans de bois, et la toiture
aménagement d'une terrasse
APS.A
Стильный дизайн: двор среднего размера на внутреннем дворе в стиле кантри - последний тренд
Стильный дизайн: двор среднего размера на внутреннем дворе в стиле кантри - последний тренд
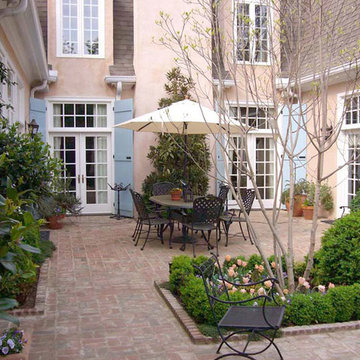
This antique bricked courtyard is made for entertaining with a touch of New Orleans flair. SWH
На фото: двор среднего размера на внутреннем дворе в классическом стиле с мощением клинкерной брусчаткой
На фото: двор среднего размера на внутреннем дворе в классическом стиле с мощением клинкерной брусчаткой
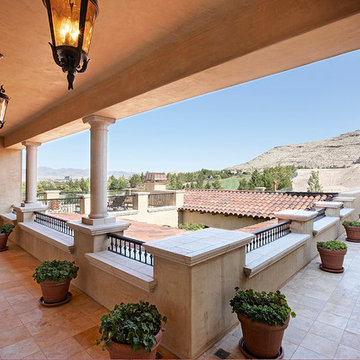
Идея дизайна: большой двор на внутреннем дворе в средиземноморском стиле с покрытием из плитки и навесом
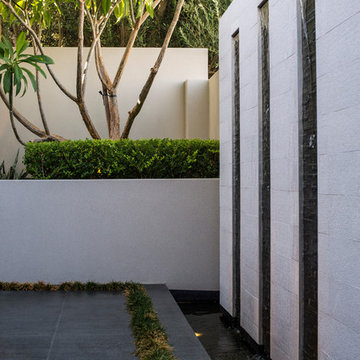
A tripple blade water wall was incorporated into the boundary wall.
На фото: двор на внутреннем дворе в стиле модернизм с покрытием из каменной брусчатки с
На фото: двор на внутреннем дворе в стиле модернизм с покрытием из каменной брусчатки с
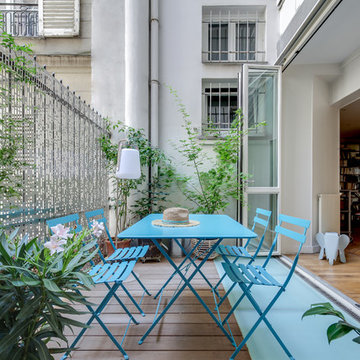
©Yann Maignan
На фото: маленький двор на внутреннем дворе в современном стиле для на участке и в саду с
На фото: маленький двор на внутреннем дворе в современном стиле для на участке и в саду с
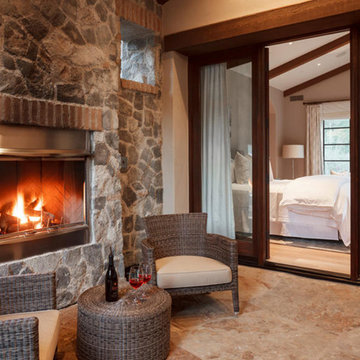
Стильный дизайн: двор среднего размера на внутреннем дворе в средиземноморском стиле с местом для костра, покрытием из каменной брусчатки и навесом - последний тренд
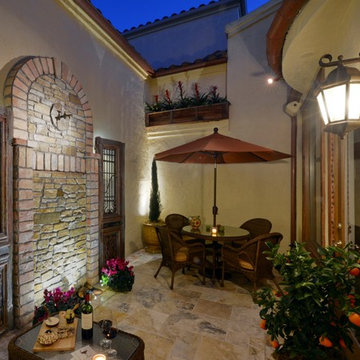
Torrey Pines Landscape Co.
Martin Mann
На фото: маленький двор на внутреннем дворе в средиземноморском стиле с покрытием из плитки без защиты от солнца для на участке и в саду
На фото: маленький двор на внутреннем дворе в средиземноморском стиле с покрытием из плитки без защиты от солнца для на участке и в саду
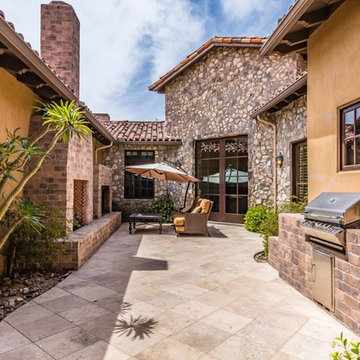
Mediteranean Style Home with Private courtyard having built in BBQ and fireplace.
На фото: двор среднего размера на внутреннем дворе в средиземноморском стиле с местом для костра и покрытием из плитки без защиты от солнца с
На фото: двор среднего размера на внутреннем дворе в средиземноморском стиле с местом для костра и покрытием из плитки без защиты от солнца с
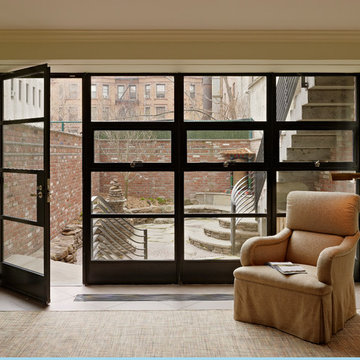
Ronnette Riley Architect was retained to renovate a landmarked brownstone at 117 W 81st Street into a modern family Pied de Terre. The 6,556 square foot building was originally built in the nineteenth century as a 10 family rooming house next to the famous Hotel Endicott. RRA recreated the original front stoop and façade details based on the historic image from 1921 and the neighboring buildings details.
Ronnette Riley Architect’s design proposes to remove the existing ‘L’ shaped rear façade and add a new flush rear addition adding approx. 800 SF. All North facing rooms will be opened up with floor to ceiling and wall to wall 1930’s replica steel factory windows. These double pane steel windows will allow northern light into the building creating a modern, open feel. Additionally, RRA has proposed an extended penthouse and exterior terrace spaces on the roof.
The interior of the home will be completely renovated adding a new elevator and sprinklered stair. The interior design of the building reflects the client’s eclectic style, combining many traditional and modern design elements and using luxurious, yet environmentally conscious and easily maintained materials. Millwork has been incorporated to maximize the home’s large living spaces, front parlor and new gourmet kitchen as well as six bedroom suites with baths and four powder rooms. The new design also encompasses a studio apartment on the Garden Level and additional cellar created by excavating the existing floor slab to allow 8 foot tall ceilings, which will house the mechanical areas as well as a wine cellar and additional storage.
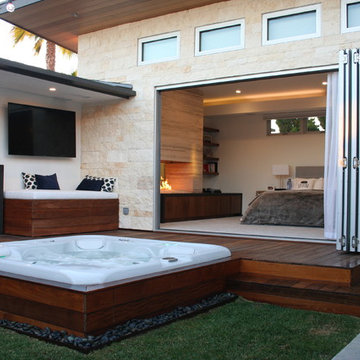
Источник вдохновения для домашнего уюта: двор на внутреннем дворе в стиле модернизм с мощением тротуарной плиткой
Фото: двор на внутреннем дворе
2
