Фото: двор без защиты от солнца
Сортировать:
Бюджет
Сортировать:Популярное за сегодня
61 - 80 из 489 фото
1 из 3
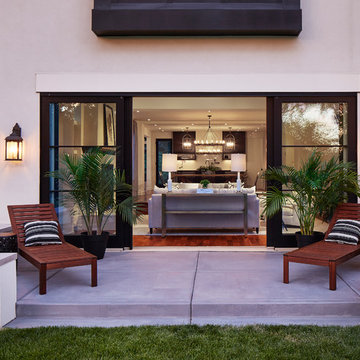
Martha O'Hara Interiors, Furnishings & Photo Styling | Detail Design + Build, Builder | Charlie & Co. Design, Architect | Corey Gaffer, Photography | Please Note: All “related,” “similar,” and “sponsored” products tagged or listed by Houzz are not actual products pictured. They have not been approved by Martha O’Hara Interiors nor any of the professionals credited. For information about our work, please contact design@oharainteriors.com.
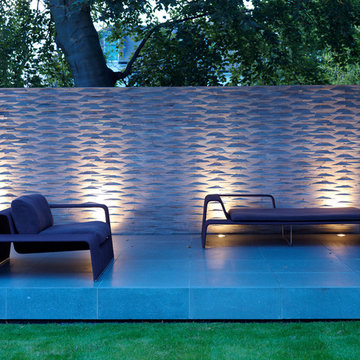
Пример оригинального дизайна: двор в современном стиле без защиты от солнца
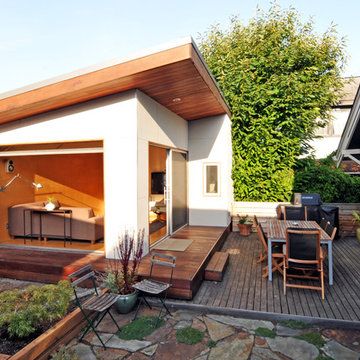
This small project in the Portage Bay neighborhood of Seattle replaced an existing garage with a functional living room.
Tucked behind the owner’s traditional bungalow, this modern room provides a retreat from the house and activates the outdoor space between the two buildings.
The project houses a small home office as well as an area for watching TV and sitting by the fireplace. In the summer, both doors open to take advantage of the surrounding deck and patio.
Photographs by Nataworry Photography
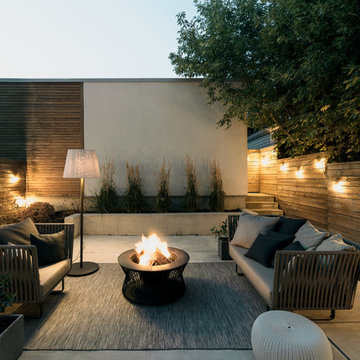
Kelly Hofer
Источник вдохновения для домашнего уюта: двор в современном стиле с покрытием из бетонных плит и забором без защиты от солнца
Источник вдохновения для домашнего уюта: двор в современном стиле с покрытием из бетонных плит и забором без защиты от солнца
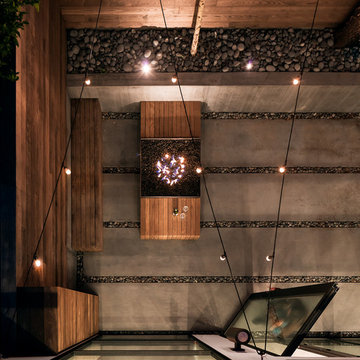
Indoor-outdoor living
Photo: Scott Hargis
Стильный дизайн: двор среднего размера на заднем дворе в стиле модернизм с местом для костра и покрытием из бетонных плит без защиты от солнца - последний тренд
Стильный дизайн: двор среднего размера на заднем дворе в стиле модернизм с местом для костра и покрытием из бетонных плит без защиты от солнца - последний тренд
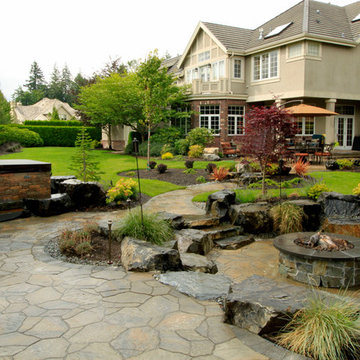
Источник вдохновения для домашнего уюта: большой двор на заднем дворе в классическом стиле с покрытием из каменной брусчатки без защиты от солнца
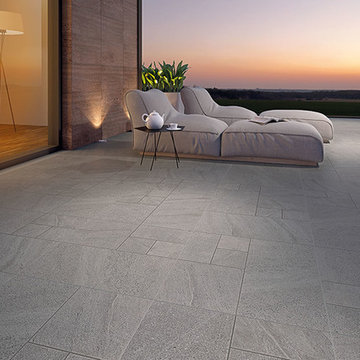
Источник вдохновения для домашнего уюта: большой двор на заднем дворе в современном стиле с покрытием из плитки без защиты от солнца
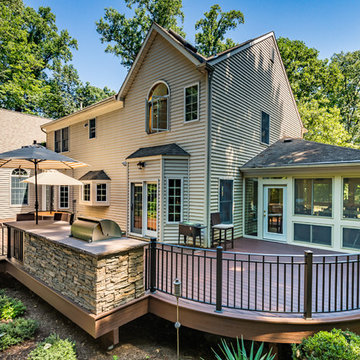
Стильный дизайн: большой двор на заднем дворе в стиле неоклассика (современная классика) с настилом без защиты от солнца - последний тренд
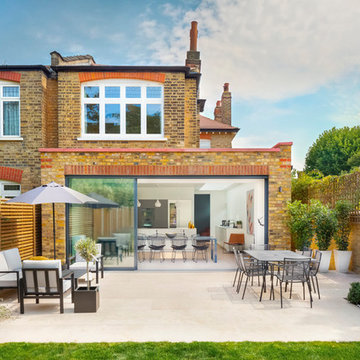
Tom Lee
Пример оригинального дизайна: двор среднего размера на заднем дворе в современном стиле без защиты от солнца
Пример оригинального дизайна: двор среднего размера на заднем дворе в современном стиле без защиты от солнца
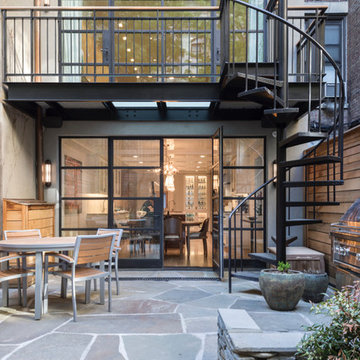
Brett Beyer Photography
Пример оригинального дизайна: маленький двор на заднем дворе в стиле фьюжн с покрытием из каменной брусчатки без защиты от солнца для на участке и в саду
Пример оригинального дизайна: маленький двор на заднем дворе в стиле фьюжн с покрытием из каменной брусчатки без защиты от солнца для на участке и в саду
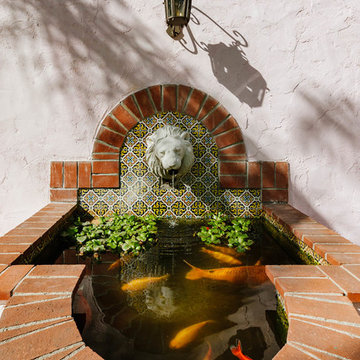
Идея дизайна: двор среднего размера на заднем дворе в средиземноморском стиле с фонтаном и покрытием из плитки без защиты от солнца

Стильный дизайн: двор среднего размера на заднем дворе в классическом стиле с мощением клинкерной брусчаткой без защиты от солнца - последний тренд
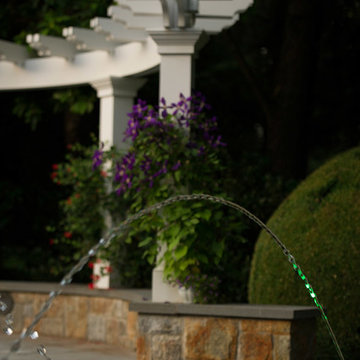
Jets beside the pool create a playful fountain effect.
Photo credit: Neil Landino
Пример оригинального дизайна: двор на заднем дворе в стиле неоклассика (современная классика) с покрытием из каменной брусчатки без защиты от солнца
Пример оригинального дизайна: двор на заднем дворе в стиле неоклассика (современная классика) с покрытием из каменной брусчатки без защиты от солнца
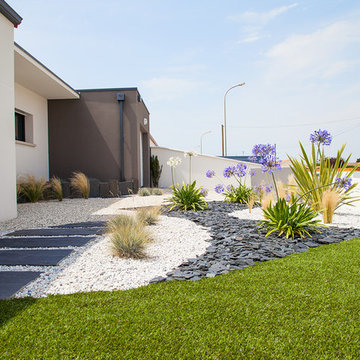
Terrasse bois, plantations et piscine.
Источник вдохновения для домашнего уюта: двор среднего размера на заднем дворе в стиле модернизм с растениями в контейнерах и покрытием из гравия без защиты от солнца
Источник вдохновения для домашнего уюта: двор среднего размера на заднем дворе в стиле модернизм с растениями в контейнерах и покрытием из гравия без защиты от солнца
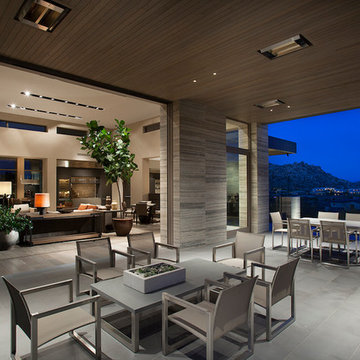
The primary goal for this project was to craft a modernist derivation of pueblo architecture. Set into a heavily laden boulder hillside, the design also reflects the nature of the stacked boulder formations. The site, located near local landmark Pinnacle Peak, offered breathtaking views which were largely upward, making proximity an issue. Maintaining southwest fenestration protection and maximizing views created the primary design constraint. The views are maximized with careful orientation, exacting overhangs, and wing wall locations. The overhangs intertwine and undulate with alternating materials stacking to reinforce the boulder strewn backdrop. The elegant material palette and siting allow for great harmony with the native desert.
The Elegant Modern at Estancia was the collaboration of many of the Valley's finest luxury home specialists. Interiors guru David Michael Miller contributed elegance and refinement in every detail. Landscape architect Russ Greey of Greey | Pickett contributed a landscape design that not only complimented the architecture, but nestled into the surrounding desert as if always a part of it. And contractor Manship Builders -- Jim Manship and project manager Mark Laidlaw -- brought precision and skill to the construction of what architect C.P. Drewett described as "a watch."
Project Details | Elegant Modern at Estancia
Architecture: CP Drewett, AIA, NCARB
Builder: Manship Builders, Carefree, AZ
Interiors: David Michael Miller, Scottsdale, AZ
Landscape: Greey | Pickett, Scottsdale, AZ
Photography: Dino Tonn, Scottsdale, AZ
Publications:
"On the Edge: The Rugged Desert Landscape Forms the Ideal Backdrop for an Estancia Home Distinguished by its Modernist Lines" Luxe Interiors + Design, Nov/Dec 2015.
Awards:
2015 PCBC Grand Award: Best Custom Home over 8,000 sq. ft.
2015 PCBC Award of Merit: Best Custom Home over 8,000 sq. ft.
The Nationals 2016 Silver Award: Best Architectural Design of a One of a Kind Home - Custom or Spec
2015 Excellence in Masonry Architectural Award - Merit Award
Photography: Dino Tonn
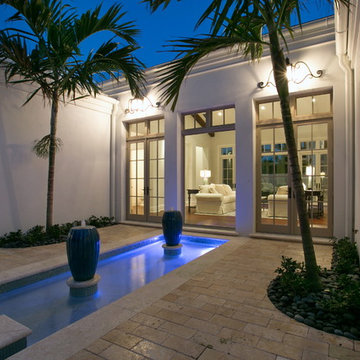
Richard Perrone - Perrone Construction
This model home located in Sarasota, Florida features Integrity IMPACT (IZ3) Hurricane Casement, Awning, and Outswing French doors. The idea with this home was to view architecture as art and with this in mind have every room in the house have a view of the home itself. It was really a spectacular collaboration.
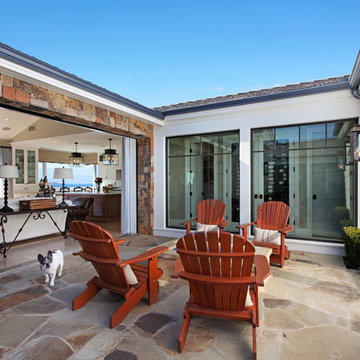
Jeri Koegel Photography
Источник вдохновения для домашнего уюта: двор на внутреннем дворе в морском стиле без защиты от солнца
Источник вдохновения для домашнего уюта: двор на внутреннем дворе в морском стиле без защиты от солнца
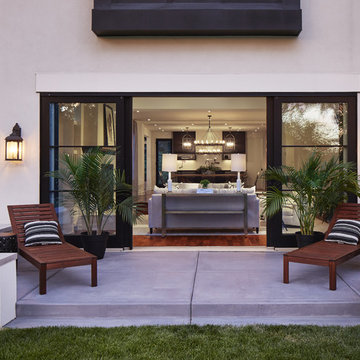
Corey Gaffer Photography
На фото: двор на переднем дворе в стиле неоклассика (современная классика) с покрытием из бетонных плит без защиты от солнца с
На фото: двор на переднем дворе в стиле неоклассика (современная классика) с покрытием из бетонных плит без защиты от солнца с
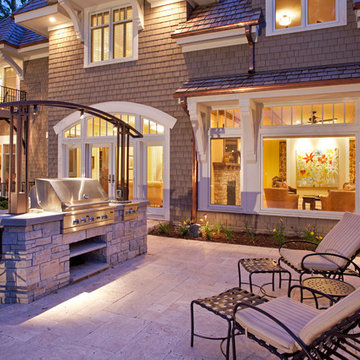
Builder: John Kraemer & Sons
Architecture: Sharratt Design & Co.
Interior Design: Katie Redpath Constable
Photography: Landmark Photography
Свежая идея для дизайна: двор в классическом стиле без защиты от солнца - отличное фото интерьера
Свежая идея для дизайна: двор в классическом стиле без защиты от солнца - отличное фото интерьера
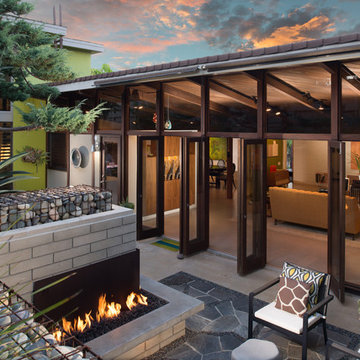
©Scott Basile Photography
Пример оригинального дизайна: двор в стиле ретро с покрытием из каменной брусчатки и уличным камином без защиты от солнца
Пример оригинального дизайна: двор в стиле ретро с покрытием из каменной брусчатки и уличным камином без защиты от солнца
Фото: двор без защиты от солнца
4