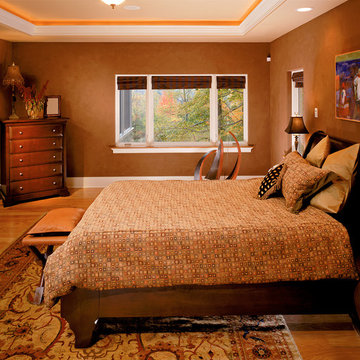Древесного цвета спальня – фото дизайна интерьера с высоким бюджетом
Сортировать:
Бюджет
Сортировать:Популярное за сегодня
141 - 160 из 618 фото
1 из 3
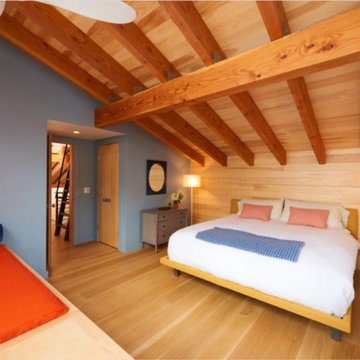
This lake home in South Hero, Vermont features engineered, Plain Sawn White Oak Plank Flooring.
Flooring: Select Grade Plain Sawn White Oak Flooring in 8″ widths
Finish: Custom VNC Hydrolaquer with VNC Clear Satin Finish
Architecture & Construction: Cultivation Design Build
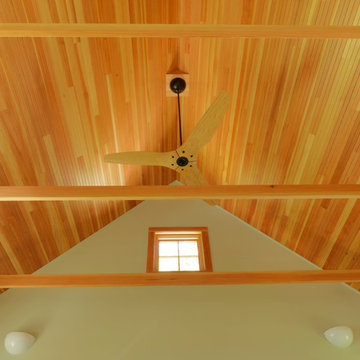
Susan Teare
На фото: хозяйская спальня среднего размера в стиле кантри с зелеными стенами с
На фото: хозяйская спальня среднего размера в стиле кантри с зелеными стенами с
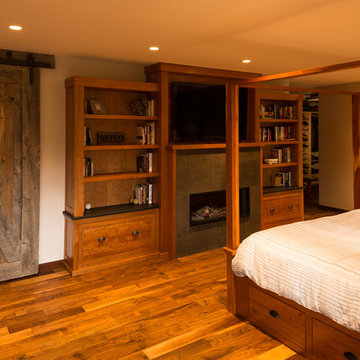
Свежая идея для дизайна: хозяйская спальня среднего размера в стиле рустика с бежевыми стенами, паркетным полом среднего тона, горизонтальным камином и фасадом камина из плитки - отличное фото интерьера
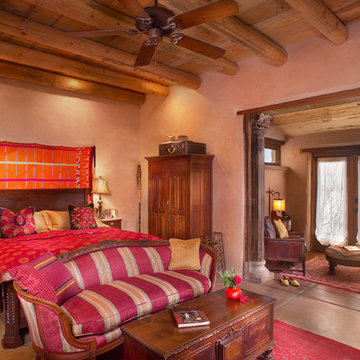
Viga Ceilings, Antique Half Columns, Integral Colored Concrete Flooring
Thomas Veneklasen Photography
На фото: большая хозяйская спальня в средиземноморском стиле с бежевыми стенами, бетонным полом и бежевым полом с
На фото: большая хозяйская спальня в средиземноморском стиле с бежевыми стенами, бетонным полом и бежевым полом с
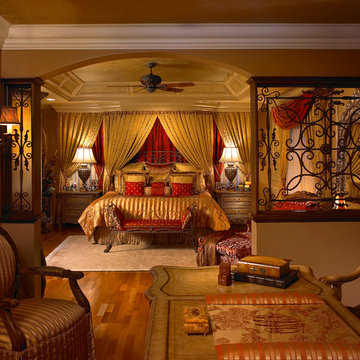
Стильный дизайн: огромная хозяйская спальня в классическом стиле с паркетным полом среднего тона - последний тренд
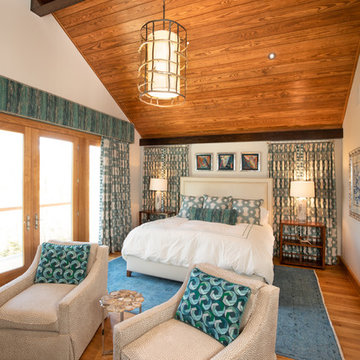
Burton Photography
Стильный дизайн: большая хозяйская спальня в стиле неоклассика (современная классика) с бежевыми стенами и паркетным полом среднего тона - последний тренд
Стильный дизайн: большая хозяйская спальня в стиле неоклассика (современная классика) с бежевыми стенами и паркетным полом среднего тона - последний тренд
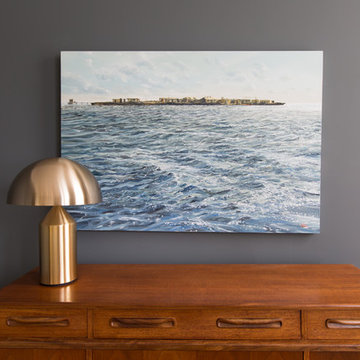
Detail of Principal bedroom, Kensington. Vintage mid-century modern sideboard styled with 70's Atollo table lamp and clients painting.
Пример оригинального дизайна: огромная хозяйская спальня: освещение в стиле ретро с серыми стенами и деревянным полом
Пример оригинального дизайна: огромная хозяйская спальня: освещение в стиле ретро с серыми стенами и деревянным полом
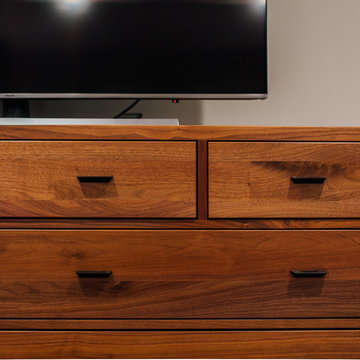
This project was such an incredible design opportunity, and instilled inspiration and excitement at every turn! Our amazing clients came to us with the challenge of converting their beloved family home into a welcoming haven for all members of the family. At the time that we met our clients, they were struggling with the difficult personal decision of the fate of the home. Their father/father-in-law had passed away and their mother/mother-in-law had recently been admitted into a nursing facility and was fighting Alzheimer’s. Resistant to loss of the home now that both parents were out of it, our clients purchased the home to keep in in the family. Despite their permanent home currently being in New Jersey, these clients dedicated themselves to keeping and revitalizing the house. We were moved by the story and became immediately passionate about bringing this dream to life.
The home was built by the parents of our clients and was only ever owned by them, making this a truly special space to the family. Our goal was to revitalize the home and to bring new energy into every room without losing the special characteristics that were original to the home when it was built. In this way, we were able to develop a house that maintains its own unique personality while offering a space of welcoming neutrality for all members of the family to enjoy over time.
The renovation touched every part of the home: the exterior, foyer, kitchen, living room, sun room, garage, six bedrooms, three bathrooms, the laundry room, and everything in between. The focus was to develop a style that carried consistently from space to space, but allowed for unique expression in the small details in every room.
Starting at the entry, we renovated the front door and entry point to offer more presence and to bring more of the mid-century vibe to the home’s exterior. We integrated a new modern front door, cedar shingle accents, new exterior paint, and gorgeous contemporary house numbers that really allow the home to stand out. Just inside the entry, we renovated the foyer to create a playful entry point worthy of attention. Cement look tile adorns the foyer floor, and we’ve added new lighting and upgraded the entry coat storage.
Upon entering the home, one will immediately be captivated by the stunning kitchen just off the entry. We transformed this space in just about every way. While the footprint of the home ultimately remained almost identical, the aesthetics were completely turned on their head. We re-worked the kitchen to maximize storage and to create an informal dining area that is great for casual hosting or morning coffee.
We removed the entry to the garage that was once in the informal dining, and created a peninsula in its place that offers a unique division between the kitchen/informal dining and the formal dining and living areas. The simple light warm light gray cabinetry offers a bit of traditional elegance, along with the marble backsplash and quartz countertops. We extended the original wood flooring into the kitchen and stained all floors to match for a warmth that truly resonates through all spaces. We upgraded appliances, added lighting everywhere, and finished the space with some gorgeous mid century furniture pieces.
In the formal dining and living room, we really focused on maintaining the original marble fireplace as a focal point. We cleaned the marble, repaired the mortar, and refinished the original fireplace screen to give a new sleek look in black. We then integrated a new gas insert for modern heating and painted the upper portion in a rich navy blue; an accent that is carried through the home consistently as a nod to our client’s love of the color.
The former entry into the old covered porch is now an elegant glass door leading to a stunning finished sunroom. This room was completely upgraded as well. We wrapped the entire space in cozy white shiplap to keep a casual feel with brightness. We tiled the floor with large format concrete look tile, and painted the old brick fireplace a bright white. We installed a new gas burning unit, and integrated transitional style lighting to bring warmth and elegance into the space. The new black-frame windows are adorned with decorative shades that feature hand-sketched bird prints, and we’ve created a dedicated garden-ware “nook” for our client who loves to work in the yard. The far end of this space is completed with two oversized chaise loungers and overhead lights…the most perfect little reading nook!
Just off the dining room, we created an entirely new space to the home: a mudroom. The clients lacked this space and desperately needed a landing spot upon entering the home from the garage. We uniquely planned existing space in the garage to utilize for this purpose, and were able to create a small but functional entry point without losing the ability to park cars in the garage. This new space features cement-look tile, gorgeous deep brown cabinetry, and plenty of storage for all the small items one might need to store while moving in and out of the home.
The remainder of the upstairs level includes massive renovations to the guest hall bathroom and guest bedroom, upstairs master bed/bath suite, and a third bedroom that we converted into a home office for the client.
Some of the largest transformations were made in the basement, where unfinished space and lack of light were converted into gloriously lit, cozy, finished spaces. Our first task was to convert the massive basement living room into the new master bedroom for our clients. We removed existing built-ins, created an entirely new walk-in closet, painted the old brick fireplace, installed a new gas unit, added carpet, introduced new lighting, replaced windows, and upgraded every part of the aesthetic appearance. One of the most incredible features of this space is the custom double sliding barn door made by a Denver artisan. This space is truly a retreat for our clients!
We also completely transformed the laundry room, back storage room, basement master bathroom, and two bedrooms.
This home’s massive scope and ever-evolving challenges were thrilling and exciting to work with, and the result is absolutely amazing. At the end of the day, this home offers a look and feel that the clients love. Above all, though, the clients feel the spirit of their family home and have a welcoming environment for all members of the family to enjoy for years to come.
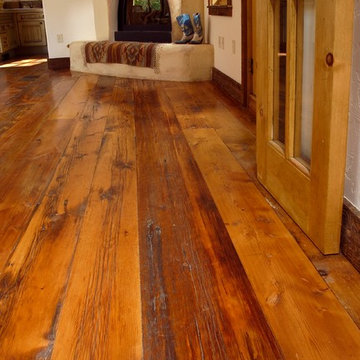
Wide Plank Reclaimed Milled Barnwood Flooring in southwestern styled Master Suite.
Blind Dog Photo, Inc. Dan Gair.
Пример оригинального дизайна: огромная спальня на антресоли в стиле рустика с белыми стенами, паркетным полом среднего тона, фасадом камина из штукатурки и угловым камином
Пример оригинального дизайна: огромная спальня на антресоли в стиле рустика с белыми стенами, паркетным полом среднего тона, фасадом камина из штукатурки и угловым камином
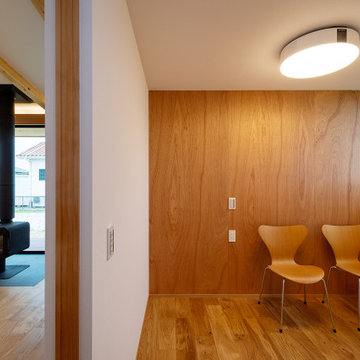
全ての居室はリビングダイニングから直接アクセスすることができ、いつでも家族の気配を感じることができます。寝室のベッド背面壁はラワン合板で仕上げ落ち着きある空間に。照明器具とプロジェクターを兼ねたポップインアラジンで、お休み前に映画鑑賞などを楽しむことができます。
Идея дизайна: маленькая хозяйская спальня в скандинавском стиле с белыми стенами, паркетным полом среднего тона, печью-буржуйкой, фасадом камина из плитки, потолком с обоями и обоями на стенах для на участке и в саду
Идея дизайна: маленькая хозяйская спальня в скандинавском стиле с белыми стенами, паркетным полом среднего тона, печью-буржуйкой, фасадом камина из плитки, потолком с обоями и обоями на стенах для на участке и в саду
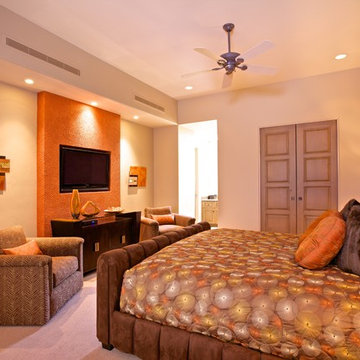
This a a guest bedroom that is the size of most master bedroom. Notice how we popped out the wall with a cut out for the flat screen television. This makes the t.v. look built in, and gives the room a finished look. no unsightly wires and plugs are in sight due to this treatment. The pop out is wall papered in a wonderful pumpkin that keeps popping from the bed to the art work to the generous lounge chairs
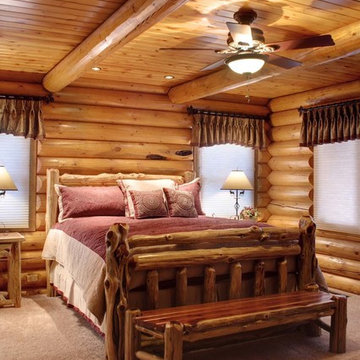
A red cedar log bed dominates the master bedroom. Hunter Douglas shades and custom valances. Photo by Junction Image Co.
На фото: хозяйская спальня среднего размера в стиле рустика с ковровым покрытием и фасадом камина из камня с
На фото: хозяйская спальня среднего размера в стиле рустика с ковровым покрытием и фасадом камина из камня с
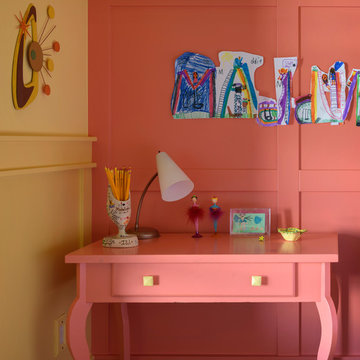
A vintage desk transformed with paint for a little girl's room. This young client selected her favorite colors. Builders special wall trim transformed with color. Photo by Aaron Leitz
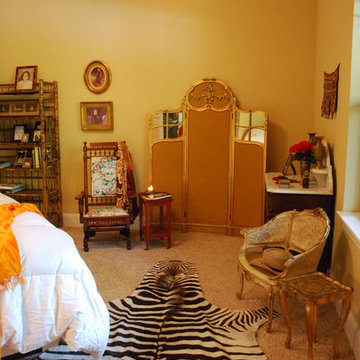
French & Victorian antiques are conblined with a zebra rug, making this an exotic eclectic bedroom. Sherry Garrett Design. Photo: Shelley Miraz
Стильный дизайн: хозяйская спальня в стиле фьюжн - последний тренд
Стильный дизайн: хозяйская спальня в стиле фьюжн - последний тренд
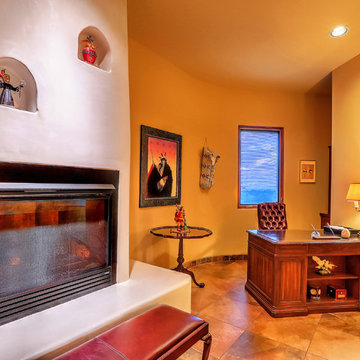
The small office area that is part of the master bedroom. This area shares the fireplace with the main part of the bedroom and has its own window. Photo by StyleTours ABQ.
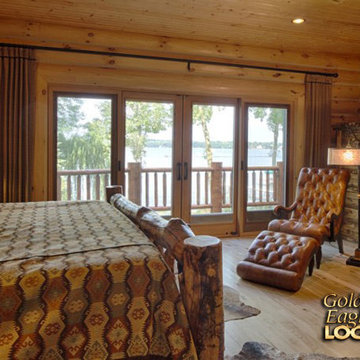
For more info on this home such as prices, floor plan, go to www.goldeneagleloghomes.com
Источник вдохновения для домашнего уюта: большая спальня в стиле рустика
Источник вдохновения для домашнего уюта: большая спальня в стиле рустика
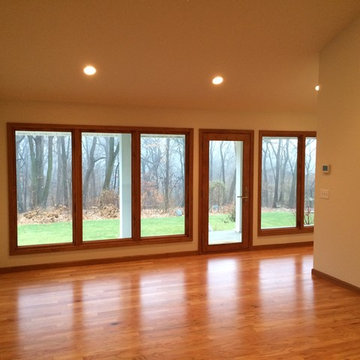
Brunaugh Construction & Design LLC
На фото: хозяйская спальня среднего размера в классическом стиле с белыми стенами и паркетным полом среднего тона без камина
На фото: хозяйская спальня среднего размера в классическом стиле с белыми стенами и паркетным полом среднего тона без камина
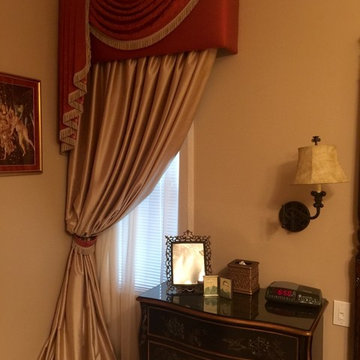
Master bedroom.
Источник вдохновения для домашнего уюта: большая хозяйская спальня в классическом стиле с бежевыми стенами и ковровым покрытием без камина
Источник вдохновения для домашнего уюта: большая хозяйская спальня в классическом стиле с бежевыми стенами и ковровым покрытием без камина
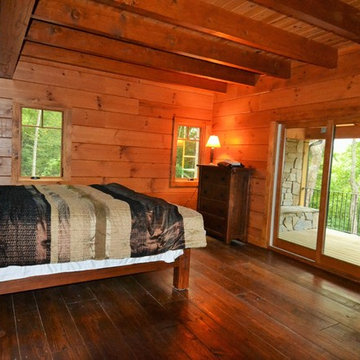
Main level master suite. Private outdoor covered proch with fireplace.
Идея дизайна: хозяйская спальня среднего размера в стиле рустика с бежевыми стенами, паркетным полом среднего тона, стандартным камином, фасадом камина из камня и коричневым полом
Идея дизайна: хозяйская спальня среднего размера в стиле рустика с бежевыми стенами, паркетным полом среднего тона, стандартным камином, фасадом камина из камня и коричневым полом
Древесного цвета спальня – фото дизайна интерьера с высоким бюджетом
8
