Древесного цвета спальня с стандартным камином – фото дизайна интерьера
Сортировать:
Бюджет
Сортировать:Популярное за сегодня
1 - 20 из 163 фото
1 из 3

Источник вдохновения для домашнего уюта: спальня в морском стиле с синими стенами, стандартным камином, сводчатым потолком и стенами из вагонки

Fiona Arnott Walker
Свежая идея для дизайна: гостевая спальня среднего размера, (комната для гостей) в стиле фьюжн с синими стенами, стандартным камином и фасадом камина из металла - отличное фото интерьера
Свежая идея для дизайна: гостевая спальня среднего размера, (комната для гостей) в стиле фьюжн с синими стенами, стандартным камином и фасадом камина из металла - отличное фото интерьера
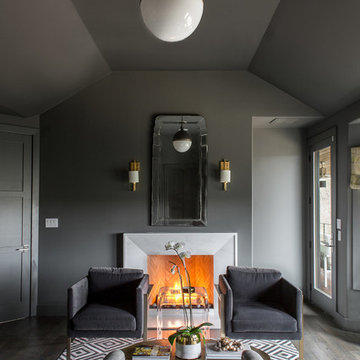
Источник вдохновения для домашнего уюта: спальня в современном стиле с серыми стенами, паркетным полом среднего тона, стандартным камином, фасадом камина из камня и серым полом

Master bedroom is where the old upstairs a
1950's addition was built. It used to be the living and dining rooms and is now a large master with study area and bath and walk in closets
Aaron Thompson photographer
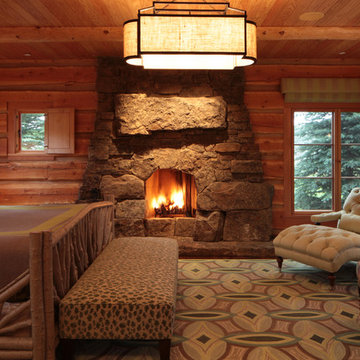
Photo: Howard Doughty
Источник вдохновения для домашнего уюта: хозяйская спальня в стиле рустика с стандартным камином и фасадом камина из камня
Источник вдохновения для домашнего уюта: хозяйская спальня в стиле рустика с стандартным камином и фасадом камина из камня

Camp Wobegon is a nostalgic waterfront retreat for a multi-generational family. The home's name pays homage to a radio show the homeowner listened to when he was a child in Minnesota. Throughout the home, there are nods to the sentimental past paired with modern features of today.
The five-story home sits on Round Lake in Charlevoix with a beautiful view of the yacht basin and historic downtown area. Each story of the home is devoted to a theme, such as family, grandkids, and wellness. The different stories boast standout features from an in-home fitness center complete with his and her locker rooms to a movie theater and a grandkids' getaway with murphy beds. The kids' library highlights an upper dome with a hand-painted welcome to the home's visitors.
Throughout Camp Wobegon, the custom finishes are apparent. The entire home features radius drywall, eliminating any harsh corners. Masons carefully crafted two fireplaces for an authentic touch. In the great room, there are hand constructed dark walnut beams that intrigue and awe anyone who enters the space. Birchwood artisans and select Allenboss carpenters built and assembled the grand beams in the home.
Perhaps the most unique room in the home is the exceptional dark walnut study. It exudes craftsmanship through the intricate woodwork. The floor, cabinetry, and ceiling were crafted with care by Birchwood carpenters. When you enter the study, you can smell the rich walnut. The room is a nod to the homeowner's father, who was a carpenter himself.
The custom details don't stop on the interior. As you walk through 26-foot NanoLock doors, you're greeted by an endless pool and a showstopping view of Round Lake. Moving to the front of the home, it's easy to admire the two copper domes that sit atop the roof. Yellow cedar siding and painted cedar railing complement the eye-catching domes.
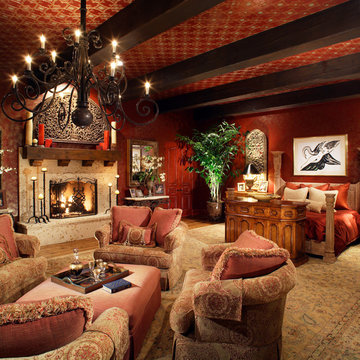
Стильный дизайн: огромная хозяйская спальня в классическом стиле с красными стенами, светлым паркетным полом, стандартным камином, фасадом камина из камня и коричневым полом - последний тренд

This client wanted plenty of storage, therefore their designer Lucy fitted in storage on either side of the fireplace, but she also found room for an enormous wardrobe on the other side of the room too and suggested painting both wardrobes the same colour as the wall behind to help them blend in. The artwork and the fireplace provide a great contrast against the blue walls which catches your eye instead.
Want to transform your home with the UK’s #1 Interior Design Service? You can collaborate with professional and highly experienced designers, as well as our team of skilled Personal Shoppers to achieve your happy home effortlessly, all at a happy price.
For more inspiration visit our site to see more projects
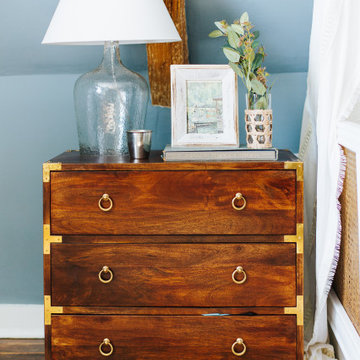
How sweet is this little girls room?
Стильный дизайн: большая хозяйская спальня в классическом стиле с синими стенами, паркетным полом среднего тона, стандартным камином, фасадом камина из штукатурки, коричневым полом и балками на потолке - последний тренд
Стильный дизайн: большая хозяйская спальня в классическом стиле с синими стенами, паркетным полом среднего тона, стандартным камином, фасадом камина из штукатурки, коричневым полом и балками на потолке - последний тренд
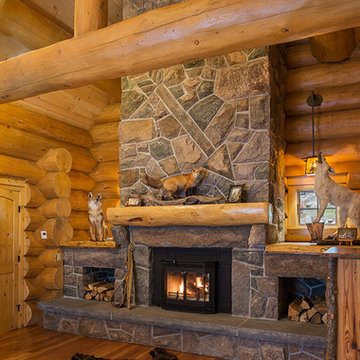
don cochran photography
http://www.doncphoto.com
На фото: спальня в стиле рустика с паркетным полом среднего тона, стандартным камином и фасадом камина из камня с
На фото: спальня в стиле рустика с паркетным полом среднего тона, стандартным камином и фасадом камина из камня с
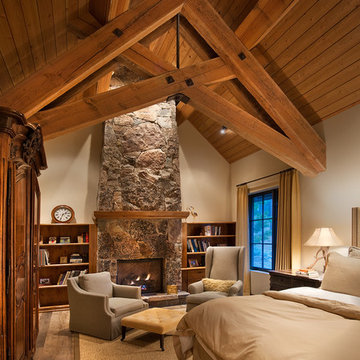
Photographer: Vance Fox
На фото: большая хозяйская спальня в стиле рустика с бежевыми стенами, паркетным полом среднего тона, стандартным камином, фасадом камина из камня и коричневым полом
На фото: большая хозяйская спальня в стиле рустика с бежевыми стенами, паркетным полом среднего тона, стандартным камином, фасадом камина из камня и коричневым полом
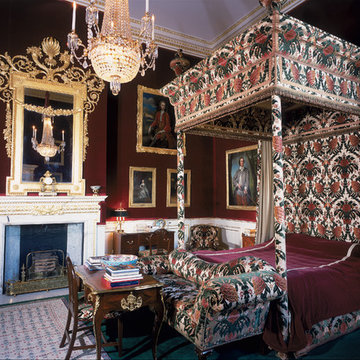
Источник вдохновения для домашнего уюта: спальня в викторианском стиле с стандартным камином и красными стенами
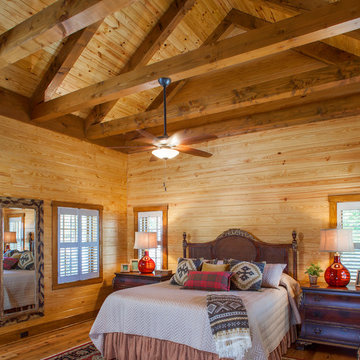
This rustic and cozy bedroom has tongue & groove on the walls and ceilings with beautiful exposed beams.
Photo credit: James Ray Spahn
Стильный дизайн: большая хозяйская спальня в стиле рустика с бежевыми стенами, полом из керамической плитки, стандартным камином, фасадом камина из камня и бежевым полом - последний тренд
Стильный дизайн: большая хозяйская спальня в стиле рустика с бежевыми стенами, полом из керамической плитки, стандартным камином, фасадом камина из камня и бежевым полом - последний тренд
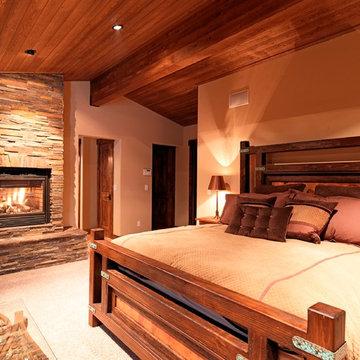
This 5,000+ square foot custom home was constructed from start to finish within 14 months under the watchful eye and strict building standards of the Lahontan Community in Truckee, California. Paying close attention to every dollar spent and sticking to our budget, we were able to incorporate mixed elements such as stone, steel, indigenous rock, tile, and reclaimed woods. This home truly portrays a masterpiece not only for the Owners but also to everyone involved in its construction.
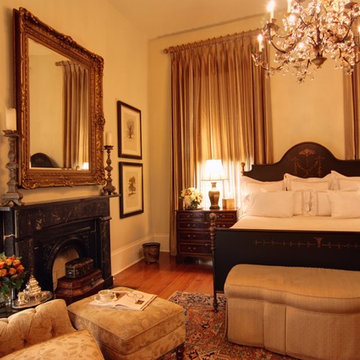
Grand guest bedroom with custom painted iron bed, striped silk drapery, TRS tufted chair, Century storage ottoman, Englishman's bedside chests, antique rug, Fine Arts floor lamp. Nelson Wilson Interiors photography.
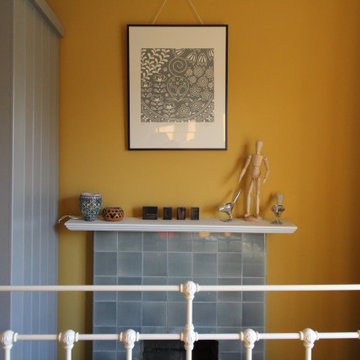
Sometimes what a small bedroom needs is a rich wall colour, to create a cosy inviting space. Here we have Yellow Pink, by Little Greene Paint Company looking fabulous with Wimborne White on the woodwork and ceilings and Elmore fabric curtains in Feather Grey by Romo. We have managed to squeeze a small double bed in, with a bedside chest of drawers and a beautiful linen cupboard too. Check out the original tiled fireplace, what beautiful soft grey tiles, a dream to match up to.
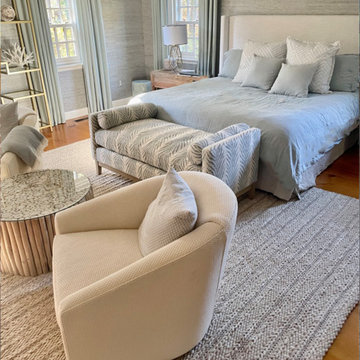
The Master Suite boasts textured grasscloth with pale blue undertones from Phillip Jeffries. Pale blues and creams create a calming palette, with natural elements like linen and reclaimed wood to add to the visceral experience. Gold accents bring a touch of sophistication to this otherwise casual room that focuses on comfort. A seating area sits at the foot of the bed-- a perfect spot to unwind in front of the fireplace after a long day. Greenery and coastal accents are a nod to the surrounding woods and water in the area of this sleepy charming town in Maine.

Пример оригинального дизайна: огромная хозяйская спальня в классическом стиле с белыми стенами, темным паркетным полом, стандартным камином, фасадом камина из камня, коричневым полом и кессонным потолком
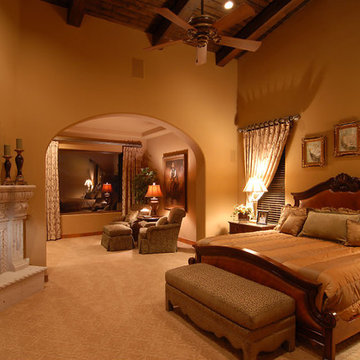
Идея дизайна: огромная хозяйская спальня в классическом стиле с желтыми стенами, ковровым покрытием, стандартным камином, фасадом камина из штукатурки и бежевым полом
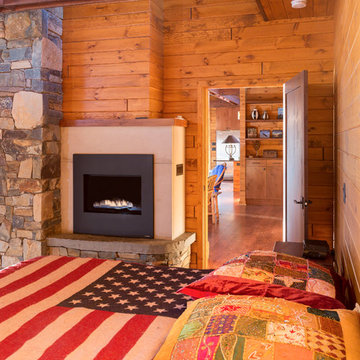
Modern House Productions
Пример оригинального дизайна: большая хозяйская спальня в стиле рустика с коричневыми стенами, паркетным полом среднего тона, стандартным камином и фасадом камина из камня
Пример оригинального дизайна: большая хозяйская спальня в стиле рустика с коричневыми стенами, паркетным полом среднего тона, стандартным камином и фасадом камина из камня
Древесного цвета спальня с стандартным камином – фото дизайна интерьера
1