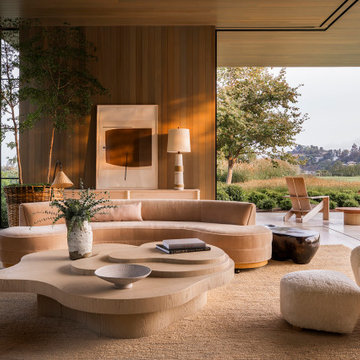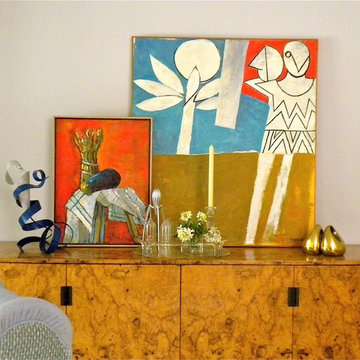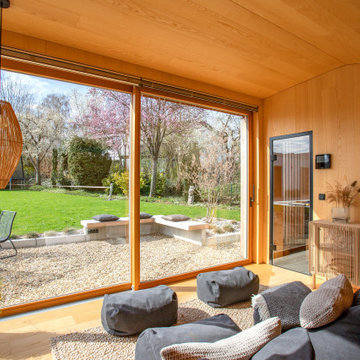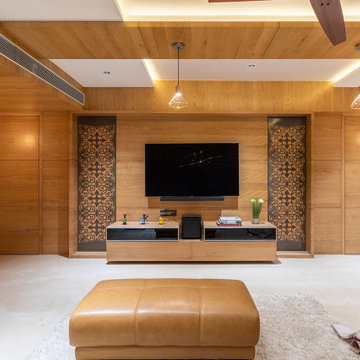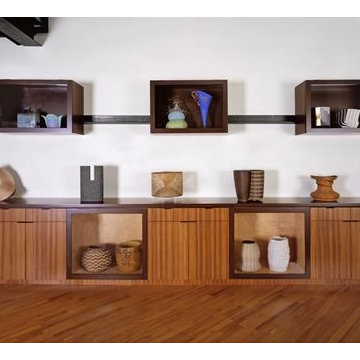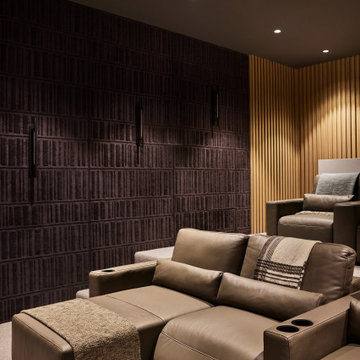Древесного цвета гостиная в стиле модернизм – фото дизайна интерьера
Сортировать:
Бюджет
Сортировать:Популярное за сегодня
1 - 20 из 2 013 фото
1 из 3
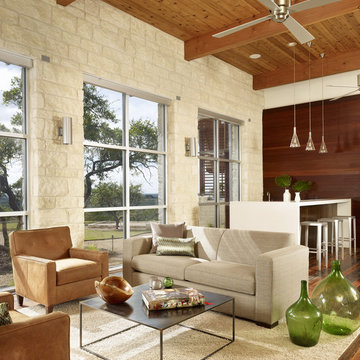
leather chair, shag rug, Casesarstone countertops, metal coffee table, Modern Fan Co ceiling fan, reclaimed hardwood floors
На фото: открытая гостиная комната в стиле модернизм с бежевыми стенами, темным паркетным полом и ковром на полу
На фото: открытая гостиная комната в стиле модернизм с бежевыми стенами, темным паркетным полом и ковром на полу

The library is a room within a room -- an effect that is enhanced by a material inversion; the living room has ebony, fired oak floors and a white ceiling, while the stepped up library has a white epoxy resin floor with an ebony oak ceiling.
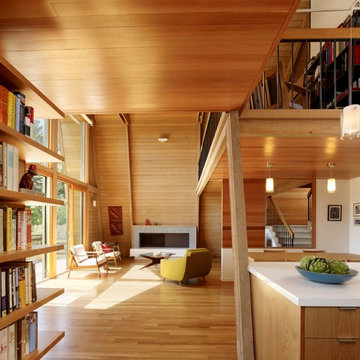
modern kitchen addition and living room/dining room remodel
photos: Cesar Rubio (www.cesarrubio.com)
Пример оригинального дизайна: открытая гостиная комната в стиле модернизм
Пример оригинального дизайна: открытая гостиная комната в стиле модернизм

In this Basement, we created a place to relax, entertain, and ultimately create memories in this glam, elegant, with a rustic twist vibe space. The Cambria Luxury Series countertop makes a statement and sets the tone. A white background intersected with bold, translucent black and charcoal veins with muted light gray spatter and cross veins dispersed throughout. We created three intimate areas to entertain without feeling separated as a whole.

The Redmond Residence is located on a wooded hillside property about 20 miles east of Seattle. The 3.5-acre site has a quiet beauty, with large stands of fir and cedar. The house is a delicate structure of wood, steel, and glass perched on a stone plinth of Montana ledgestone. The stone plinth varies in height from 2-ft. on the uphill side to 15-ft. on the downhill side. The major elements of the house are a living pavilion and a long bedroom wing, separated by a glass entry space. The living pavilion is a dramatic space framed in steel with a “wood quilt” roof structure. A series of large north-facing clerestory windows create a soaring, 20-ft. high space, filled with natural light.
The interior of the house is highly crafted with many custom-designed fabrications, including complex, laser-cut steel railings, hand-blown glass lighting, bronze sink stand, miniature cherry shingle walls, textured mahogany/glass front door, and a number of custom-designed furniture pieces such as the cherry bed in the master bedroom. The dining area features an 8-ft. long custom bentwood mahogany table with a blackened steel base.
The house has many sustainable design features, such as the use of extensive clerestory windows to achieve natural lighting and cross ventilation, low VOC paints, linoleum flooring, 2x8 framing to achieve 42% higher insulation than conventional walls, cellulose insulation in lieu of fiberglass batts, radiant heating throughout the house, and natural stone exterior cladding.

Modern pool and cabana where the granite ledge of Gloucester Harbor meet the manicured grounds of this private residence. The modest-sized building is an overachiever, with its soaring roof and glass walls striking a modern counterpoint to the property’s century-old shingle style home.
Photo by: Nat Rea Photography

Casey Dunn
Источник вдохновения для домашнего уюта: большая открытая гостиная комната в стиле модернизм с белыми стенами, паркетным полом среднего тона, фасадом камина из камня и телевизором на стене
Источник вдохновения для домашнего уюта: большая открытая гостиная комната в стиле модернизм с белыми стенами, паркетным полом среднего тона, фасадом камина из камня и телевизором на стене
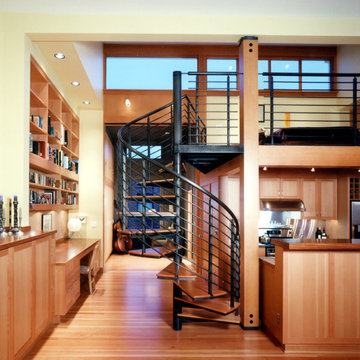
Condominium addition and remodel
На фото: гостиная комната в стиле модернизм с с книжными шкафами и полками и желтыми стенами с
На фото: гостиная комната в стиле модернизм с с книжными шкафами и полками и желтыми стенами с
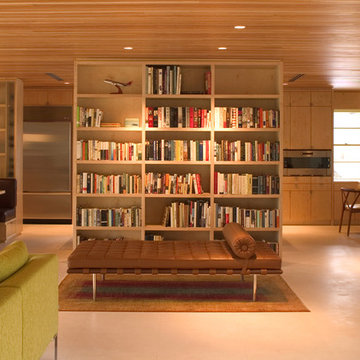
Many of the bookshelves in this home are used as space dividers giving an expansive feeling to the open floor plan.
Стильный дизайн: открытая гостиная комната в стиле модернизм с полом из известняка - последний тренд
Стильный дизайн: открытая гостиная комната в стиле модернизм с полом из известняка - последний тренд
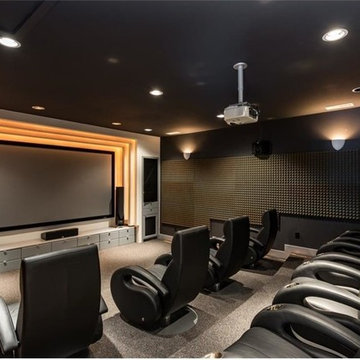
Пример оригинального дизайна: большой изолированный домашний кинотеатр в стиле модернизм с черными стенами, ковровым покрытием, проектором и серым полом
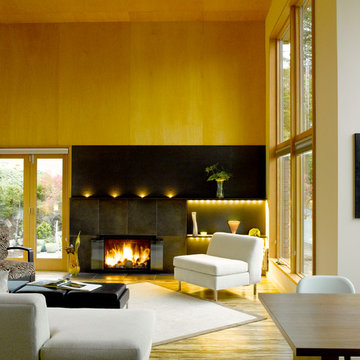
The living room features high ceilings, tall windows and lots of light. Clear finish plywood panels on the ceiling and wall and bamboo on the floor provide warmth while the steel-clad fireplace with LED accent lighting is the focus of the room.
photo: Alex Hayden
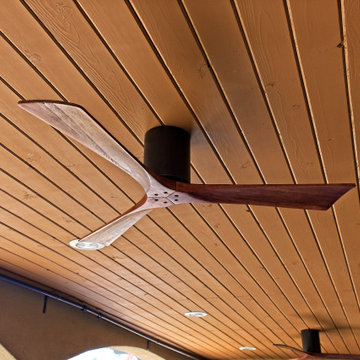
This 5000 sf home in the Quail Hill community of Irvine was completely reimagined! An engineered 26-foot multi-slide door now allows the indoor living area to open directly to their ‘back yard’ with a breathtaking view of the city. Every room was transformed; flooring was replaced throughout, and new modern stair rails installed. An outdoor living area became fabulous, the kitchen was updated, the bathrooms were completely remodeled and structural details added – all to create a beautiful home!
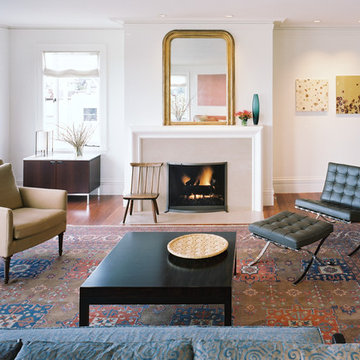
Tim Griffith
На фото: большая парадная, открытая гостиная комната в стиле модернизм с белыми стенами, паркетным полом среднего тона, стандартным камином и фасадом камина из штукатурки без телевизора
На фото: большая парадная, открытая гостиная комната в стиле модернизм с белыми стенами, паркетным полом среднего тона, стандартным камином и фасадом камина из штукатурки без телевизора
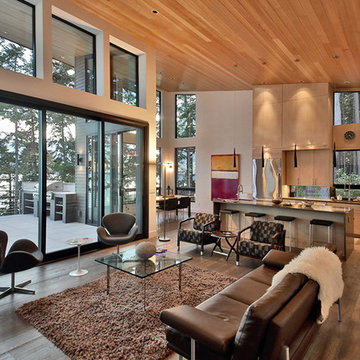
На фото: большая открытая гостиная комната в стиле модернизм с белыми стенами, паркетным полом среднего тона, горизонтальным камином, фасадом камина из камня, телевизором на стене и коричневым полом
Древесного цвета гостиная в стиле модернизм – фото дизайна интерьера
1


