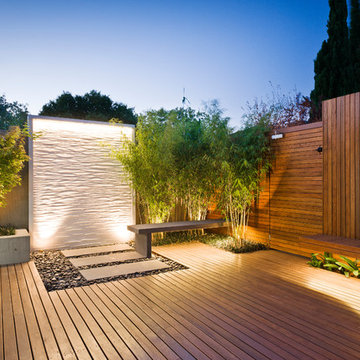Сортировать:
Бюджет
Сортировать:Популярное за сегодня
21 - 40 из 1 736 фото
1 из 3

Frameless Pool fence and glass doors designed and installed by Frameless Impressions
На фото: маленький спортивный, прямоугольный бассейн на заднем дворе в стиле модернизм с настилом и забором для на участке и в саду с
На фото: маленький спортивный, прямоугольный бассейн на заднем дворе в стиле модернизм с настилом и забором для на участке и в саду с

Small backyard with lots of potential. We created the perfect space adding visual interest from inside the house to outside of it. We added a BBQ Island with Grill, sink, and plenty of counter space. BBQ Island was cover with stone veneer stone with a concrete counter top. Opposite side we match the veneer stone and concrete cap on a newly Outdoor fireplace. far side we added some post with bright colors and drought tolerant material and a special touch for the little girl in the family, since we did not wanted to forget about anyone. Photography by Zack Benson
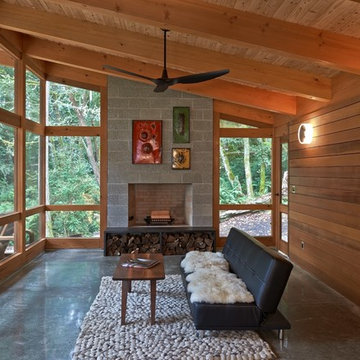
Location: Vashon Island, WA.
Photography by Dale Lang
На фото: большая веранда на заднем дворе в стиле рустика с местом для костра, покрытием из бетонных плит и навесом
На фото: большая веранда на заднем дворе в стиле рустика с местом для костра, покрытием из бетонных плит и навесом
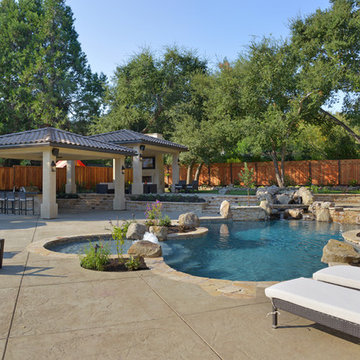
This back yard is full of micro environments for every type of entertainment, Pool/Spa/Waterfall, BBQ, Bar, Fireplace and outdoor TV
Свежая идея для дизайна: огромный бассейн произвольной формы на заднем дворе в средиземноморском стиле с покрытием из каменной брусчатки и зоной барбекю - отличное фото интерьера
Свежая идея для дизайна: огромный бассейн произвольной формы на заднем дворе в средиземноморском стиле с покрытием из каменной брусчатки и зоной барбекю - отличное фото интерьера

Kara Mosher © 2012 Houzz
Свежая идея для дизайна: участок и сад на заднем дворе в современном стиле - отличное фото интерьера
Свежая идея для дизайна: участок и сад на заднем дворе в современном стиле - отличное фото интерьера

This small tract home backyard was transformed into a lively breathable garden. A new outdoor living room was created, with silver-grey brazilian slate flooring, and a smooth integral pewter colored concrete wall defining and retaining earth around it. A water feature is the backdrop to this outdoor room extending the flooring material (slate) into the vertical plane covering a wall that houses three playful stainless steel spouts that spill water into a large basin. Koi Fish, Gold fish and water plants bring a new mini ecosystem of life, and provide a focal point and meditational environment. The integral colored concrete wall begins at the main water feature and weaves to the south west corner of the yard where water once again emerges out of a 4” stainless steel channel; reinforcing the notion that this garden backs up against a natural spring. The stainless steel channel also provides children with an opportunity to safely play with water by floating toy boats down the channel. At the north eastern end of the integral colored concrete wall, a warm western red cedar bench extends perpendicular out from the water feature on the outside of the slate patio maximizing seating space in the limited size garden. Natural rusting Cor-ten steel fencing adds a layer of interest throughout the garden softening the 6’ high surrounding fencing and helping to carry the users eye from the ground plane up past the fence lines into the horizon; the cor-ten steel also acts as a ribbon, tie-ing the multiple spaces together in this garden. The plant palette uses grasses and rushes to further establish in the subconscious that a natural water source does exist. Planting was performed outside of the wire fence to connect the new landscape to the existing open space; this was successfully done by using perennials and grasses whose foliage matches that of the native hillside, blurring the boundary line of the garden and aesthetically extending the backyard up into the adjacent open space.
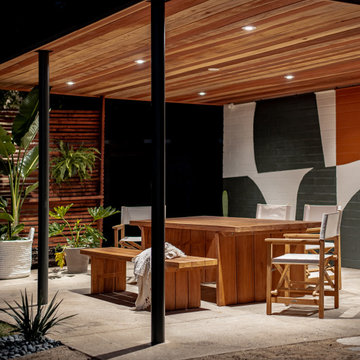
Custom design and hand painted geometric mural on refurbished carport turned dining area, with recessed lighting, and a light wood outdoor dining table and chairs.

Идея дизайна: большая веранда на заднем дворе в классическом стиле с крыльцом с защитной сеткой и навесом
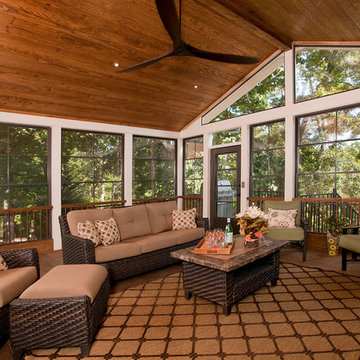
Jan Stittleburg - JS Photo FX.
Источник вдохновения для домашнего уюта: веранда на заднем дворе в стиле неоклассика (современная классика)
Источник вдохновения для домашнего уюта: веранда на заднем дворе в стиле неоклассика (современная классика)
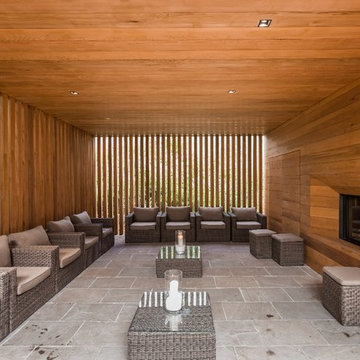
Alpha Wellness Sensations is the world's leading manufacturer of custom saunas, luxury infrared cabins, professional steam rooms, immersive salt caves, built-in ice chambers and experience showers for residential and commercial clients.
Our company is the dominating custom wellness provider in Europe for more than 35 years. All of our products are fabricated in Europe, 100% hand-crafted and fully compliant with EU’s rigorous product safety standards. We use only certified wood suppliers and have our own research & engineering facility where we developed our proprietary heating mediums. We keep our wood organically clean and never use in production any glues, polishers, pesticides, sealers or preservatives.
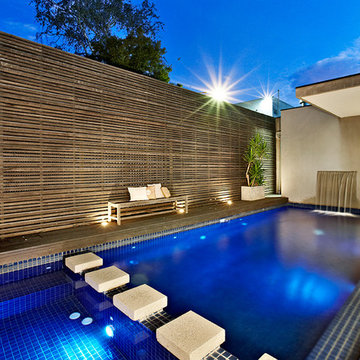
Exteriors of DDB Design Development & Building Houses, Landscape Design by Landscape Architects, photography by Urban Angles.
Источник вдохновения для домашнего уюта: прямоугольный бассейн среднего размера на заднем дворе в современном стиле с забором
Источник вдохновения для домашнего уюта: прямоугольный бассейн среднего размера на заднем дворе в современном стиле с забором
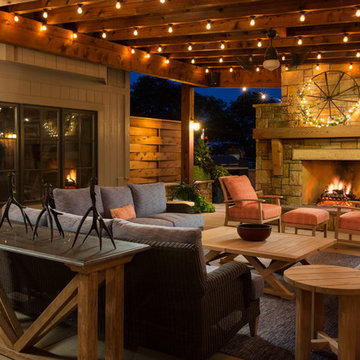
Elite Home Images
Источник вдохновения для домашнего уюта: большой двор на заднем дворе в стиле рустика с покрытием из бетонных плит, козырьком и уличным камином
Источник вдохновения для домашнего уюта: большой двор на заднем дворе в стиле рустика с покрытием из бетонных плит, козырьком и уличным камином

Koi pond in between decks. Pergola and decking are redwood. Concrete pillars under the steps for support. There are ample space in between the supporting pillars for koi fish to swim by, provides cover from sunlight and possible predators. Koi pond filtration is located under the wood deck, hidden from sight. The water fall is also a biological filtration (bakki shower). Pond water volume is 5500 gallon. Artificial grass and draught resistant plants were used in this yard.

На фото: большой двор на заднем дворе в современном стиле с покрытием из бетонных плит без защиты от солнца с

Gazebo, Covered Wood Structure, Ambient Landscape Lighting, Outdoor Lighting, Exterior Design, Custom Wood Decking, Custom Wood Structures, Outdoor Cook Station, Outdoor Kitchen, Outdoor Fireplace, Outdoor Electronics

The outdoor sundeck leads off of the indoor living room and is centered between the outdoor dining room and outdoor living room. The 3 distinct spaces all serve a purpose and all flow together and from the inside. String lights hung over this space bring a fun and festive air to the back deck.

Свежая идея для дизайна: двор на заднем дворе в стиле рустика с местом для костра и мощением клинкерной брусчаткой без защиты от солнца - отличное фото интерьера
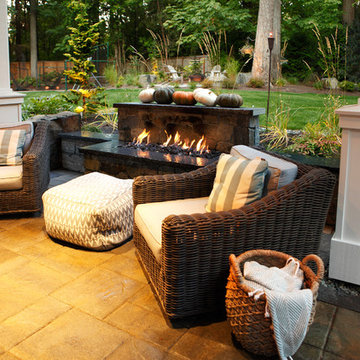
Parkscreative.com
Идея дизайна: большой двор на заднем дворе в современном стиле с мощением тротуарной плиткой, навесом и уличным камином
Идея дизайна: большой двор на заднем дворе в современном стиле с мощением тротуарной плиткой, навесом и уличным камином

На фото: двор среднего размера на заднем дворе в стиле модернизм с покрытием из плитки и забором без защиты от солнца с
Фото: древесного цвета экстерьеры на заднем дворе
2






