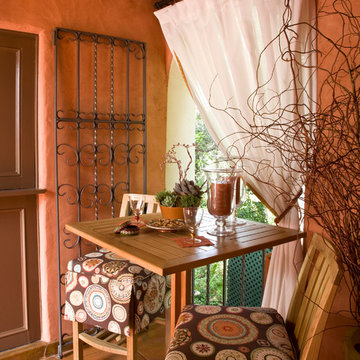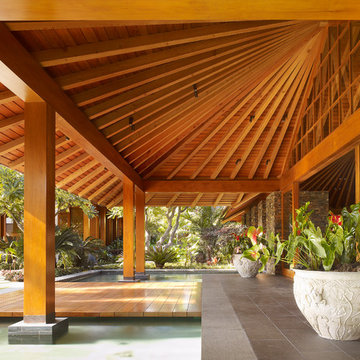Фото: древесного цвета двор с защитой от солнца
Сортировать:
Бюджет
Сортировать:Популярное за сегодня
61 - 80 из 617 фото
1 из 3
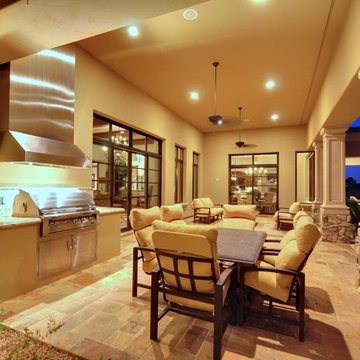
Пример оригинального дизайна: двор среднего размера на заднем дворе в средиземноморском стиле с летней кухней, покрытием из плитки и навесом
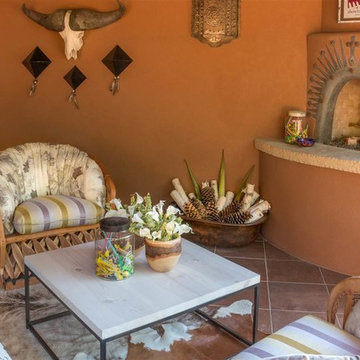
A collaboration with David Naylor Interiors on an outdoor portal for ShowHouse Santa Fe 2016. Photo credits: Santa Fe Properties, Elisa Macomber
Источник вдохновения для домашнего уюта: двор среднего размера на боковом дворе в стиле фьюжн с местом для костра, покрытием из плитки и навесом
Источник вдохновения для домашнего уюта: двор среднего размера на боковом дворе в стиле фьюжн с местом для костра, покрытием из плитки и навесом
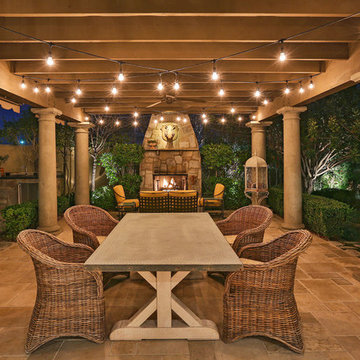
Свежая идея для дизайна: пергола во дворе частного дома в викторианском стиле с покрытием из плитки - отличное фото интерьера
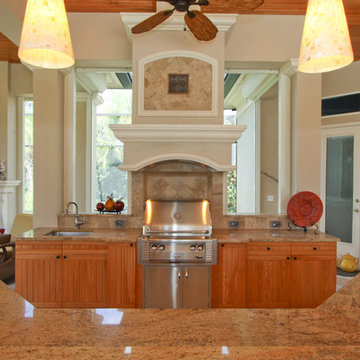
An extreme makeover turns an unassuming lanai deck into an outdoor oasis. These Bonita Bay homeowners loved the location of their home, but needed it to fit their current lifestyle. Because they love to entertain, they wanted to maximize their outdoor space—one that would accommodate a large family and lots of guests.
Working with Progressive Design Build, Mike Spreckelmeier helped the homeowners formulate a list of ideas about what they wanted to achieve in the renovation; then, guided them through the process of planning their remodel.
The renovation focused on reconfiguring the layout to extend the outdoor kitchen and living area—to include a new outdoor kitchen, dining area, sitting area and fireplace. Finishing details comprised a beautiful wood ceiling, cast stone accents, and porcelain tile. The lanai was also expanded to include a full size bocce ball court, which was fully encased in a beautiful custom colonnade and screen enclosure.
With the extension of the outdoor space came a need to connect the living area to the existing pool and deck. The pool and spa were refinished; and a well thought-out low voltage remote-control relay system was installed for easy control of all of the outdoor and landscape lighting, ceiling fans, and hurricane shutters.
This outdoor kitchen project turned out so well, the Bonita Bay homeowners hired Progressive Design Build to remodel the front of their home as well.
To create much needed space, Progressive Design Build tore down an existing two-car garage and designed and built a brand new 2.5-car garage with a family suite above. The family suite included three bedrooms, two bathrooms, additional air conditioned storage, a beautiful custom made stair system, and a sitting area. Also part of the project scope, we enlarged a separate one-car garage to a two-car garage (totaling 4.5 garages), and build a 4,000 sq. ft. driveway, complete with landscape design and installation.
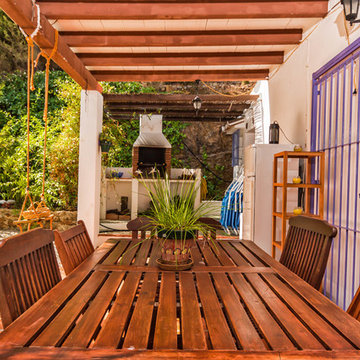
photography session for Airbnb in lands of a country town named Guaro in MAlaga´s province, Spain
Свежая идея для дизайна: пергола во дворе частного дома в средиземноморском стиле с местом для костра - отличное фото интерьера
Свежая идея для дизайна: пергола во дворе частного дома в средиземноморском стиле с местом для костра - отличное фото интерьера
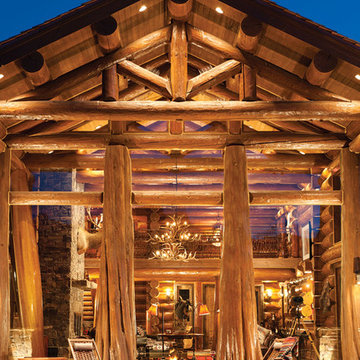
From across the water, this Wyoming home's interior is aglow-- showcasing the great room's 25 foot ceilings and hand-peeled logs.
Produced By: PrecisionCraft Log & Timber Homes
Photo Cred: Heidi Long, Longview Studios
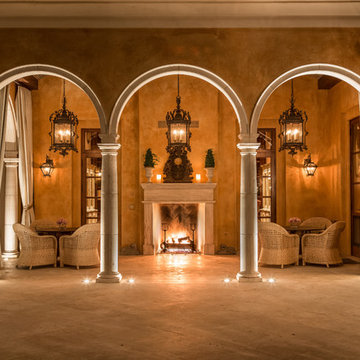
Mark Singer Photography
Стильный дизайн: двор на заднем дворе в средиземноморском стиле с навесом - последний тренд
Стильный дизайн: двор на заднем дворе в средиземноморском стиле с навесом - последний тренд
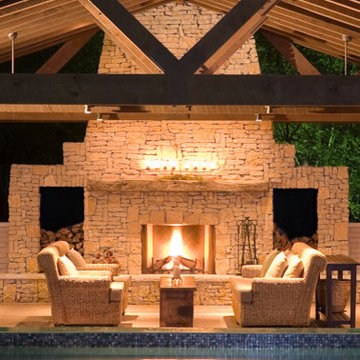
We were contacted by a family named Pesek who lived near Memorial Drive on the West side of Houston. They lived in a stately home built in the late 1950’s. Many years back, they had contracted a local pool company to install an old lagoon-style pool, which they had since grown tired of. When they initially called us, they wanted to know if we could build them an outdoor room at the far end of the swimming pool. We scheduled a free consultation at a time convenient to them, and we drove out to their residence to take a look at the property.
After a quick survey of the back yard, rear of the home, and the swimming pool, we determined that building an outdoor room as an addition to their existing landscaping design would not bring them the results they expected. The pool was visibly dated with an early “70’s” look, which not only clashed with the late 50’s style of home architecture, but guaranteed an even greater clash with any modern-style outdoor room we constructed. Luckily for the Peseks, we offered an even better landscaping plan than the one they had hoped for.
We proposed the construction of a new outdoor room and an entirely new swimming pool. Both of these new structures would be built around the classical geometry of proportional right angles. This would allow a very modern design to compliment an older home, because basic geometric patterns are universal in many architectural designs used throughout history. In this case, both the swimming pool and the outdoor rooms were designed as interrelated quadrilateral forms with proportional right angles that created the illusion of lengthened distance and a sense of Classical elegance. This proved a perfect complement to a house that had originally been built as a symbolic emblem of a simpler, more rugged and absolute era.
Though reminiscent of classical design and complimentary to the conservative design of the home, the interior of the outdoor room was ultra-modern in its array of comfort and convenience. The Peseks felt this would be a great place to hold birthday parties for their child. With this new outdoor room, the Peseks could take the party outside at any time of day or night, and at any time of year. We also built the structure to be fully functional as an outdoor kitchen as well as an outdoor entertainment area. There was a smoker, a refrigerator, an ice maker, and a water heater—all intended to eliminate any need to return to the house once the party began. Seating and entertainment systems were also added to provide state of the art fun for adults and children alike. We installed a flat-screen plasma TV, and we wired it for cable.
The swimming pool was built between the outdoor room and the rear entrance to the house. We got rid of the old lagoon-pool design which geometrically clashed with the right angles of the house and outdoor room. We then had a completely new pool built, in the shape of a rectangle, with a rather innovative coping design.
We showcased the pool with a coping that rose perpendicular to the ground out of the stone patio surface. This reinforced our blend of contemporary look with classical right angles. We saved the client an enormous amount of money on travertine by setting the coping so that it does not overhang with the tile. Because the ground between the house and the outdoor room gradually dropped in grade, we used the natural slope of the ground to create another perpendicular right angle at the end of the pool. Here, we installed a waterfall which spilled over into a heated spa. Although the spa was fed from within itself, it was built to look as though water was coming from within the pool.
The ultimate result of all of this is a new sense of visual “ebb and flow,” so to speak. When Mr. Pesek sits in his couch facing his house, the earth appears to rise up first into an illuminated pool which leads the way up the steps to his home. When he sits in his spa facing the other direction, the earth rises up like a doorway to his outdoor room, where he can comfortably relax in the water while he watches TV. For more the 20 years Exterior Worlds has specialized in servicing many of Houston's fine neighborhoods.
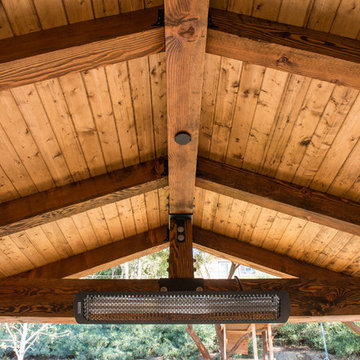
Business Photo Pro / Klee Van Hamersveld
Свежая идея для дизайна: пергола во дворе частного дома среднего размера на заднем дворе в стиле неоклассика (современная классика) с летней кухней и покрытием из каменной брусчатки - отличное фото интерьера
Свежая идея для дизайна: пергола во дворе частного дома среднего размера на заднем дворе в стиле неоклассика (современная классика) с летней кухней и покрытием из каменной брусчатки - отличное фото интерьера
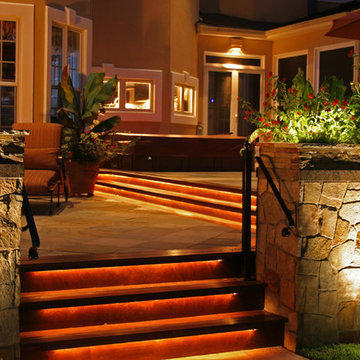
Пример оригинального дизайна: большая пергола во дворе частного дома на заднем дворе в классическом стиле с летней кухней и покрытием из каменной брусчатки
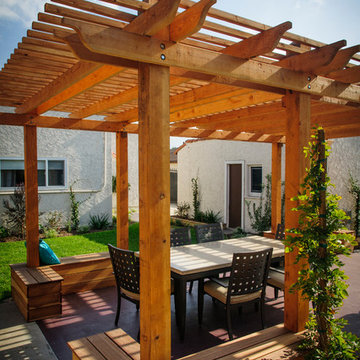
На фото: пергола во дворе частного дома среднего размера на заднем дворе в классическом стиле с покрытием из каменной брусчатки
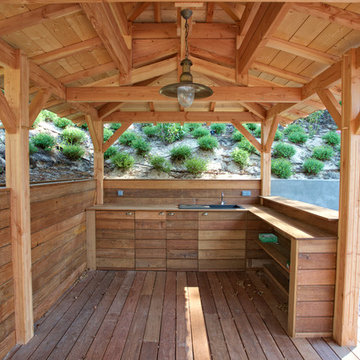
Photo: Thomas Dupaigne
Источник вдохновения для домашнего уюта: беседка во дворе частного дома среднего размера в современном стиле с летней кухней и настилом
Источник вдохновения для домашнего уюта: беседка во дворе частного дома среднего размера в современном стиле с летней кухней и настилом
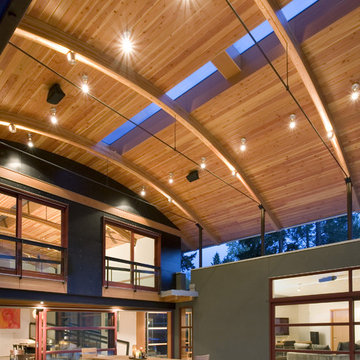
Steve Keating Photography
Идея дизайна: двор в современном стиле с покрытием из бетонных плит и навесом
Идея дизайна: двор в современном стиле с покрытием из бетонных плит и навесом
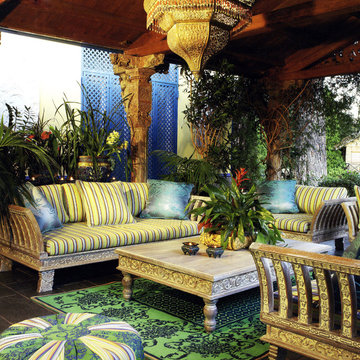
COLECCION ALEXANDRA has conceived this Spanish villa as their showcase space - intriguing visitors with possibilities that their entirely bespoke collections of furniture, lighting, fabrics, rugs and accessories presents to specifiers and home owners alike.
Project name: ALEXANDRA SHOWHOUSE
Interior design by: COLECCION ALEXANDRA
Furniture manufactured by: COLECCION ALEXANDRA
Photo by: Imagostudio.es
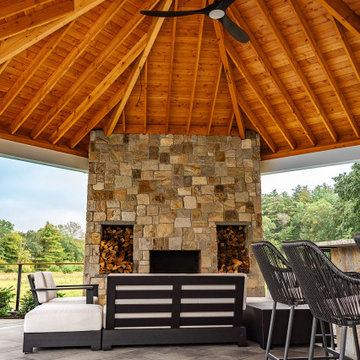
Embracing the natural beauty of the surroundings, our team crafted a breathtaking retreat that seamlessly integrates with the serene meadow vista. The focal point of this oasis is a bespoke pool and spa, its crystalline waters reflecting the azure sky above, inviting moments of pure relaxation and rejuvenation. Adjacent, a meticulously designed outdoor kitchen and living space stands as a testament to the art of al fresco dining and relaxation. Meticulous stonework and a seamless patio complete the vision, blending seamlessly with the natural surroundings. This project is a testament to our commitment to crafting spaces that enhance both lifestyle and environment, destined to be cherished for generations.

This project is a skillion style roof with an outdoor kitchen, entertainment, heaters, and gas fireplace! It has a super modern look with the white stone on the kitchen and fireplace that complements the house well.
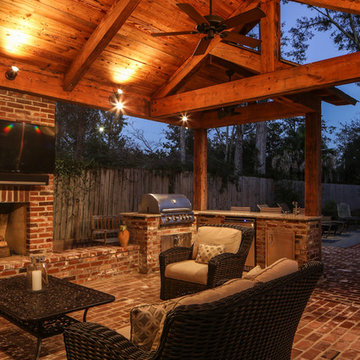
Oivanki Photography | www.oivanki.com
Источник вдохновения для домашнего уюта: большой двор на заднем дворе в классическом стиле с летней кухней, мощением клинкерной брусчаткой и навесом
Источник вдохновения для домашнего уюта: большой двор на заднем дворе в классическом стиле с летней кухней, мощением клинкерной брусчаткой и навесом
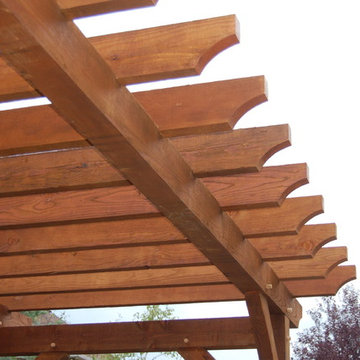
Свежая идея для дизайна: пергола во дворе частного дома среднего размера на заднем дворе в стиле рустика с покрытием из каменной брусчатки - отличное фото интерьера
Фото: древесного цвета двор с защитой от солнца
4
