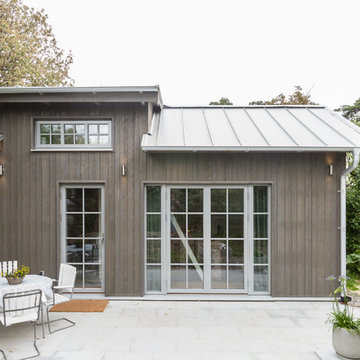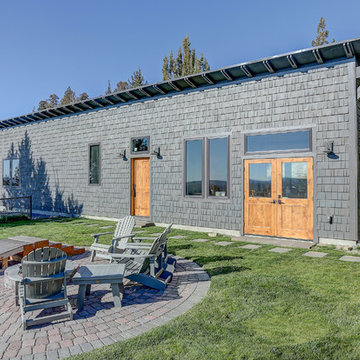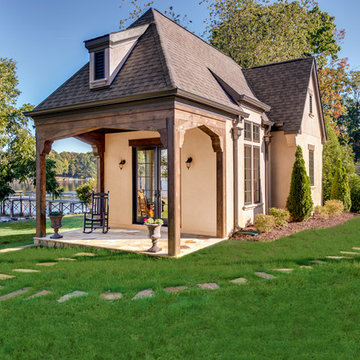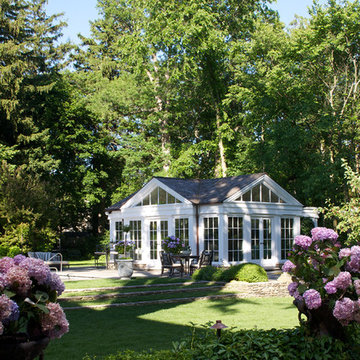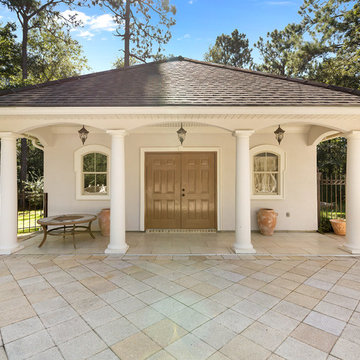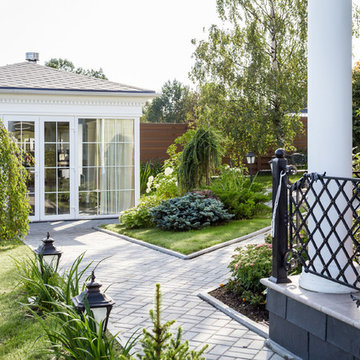11 Фото: домики для гостей
Сортировать:Популярное за сегодня
1 - 11 из 11 фото
1 из 3
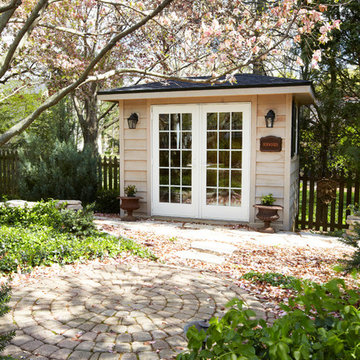
Maintaining the setback distances suggested by the building department, Sweeney built a garden shed addition that matched the color and architectural detail of the home. It was placed within 10 ft of the rear property line and 15 ft from the side lot line to provide functional access to the shed and built parallel to the fence. Looking at the landscape, the shed was also strategically placed on level ground, away from water collection points, and low branches.
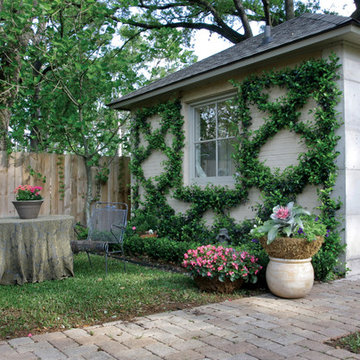
This a later shot of the "little house" -- a wonderful guest quarters with a bath. This space has served as an temporary workspace/studio for an artist displaced from New Orleans by Hurricane Katrina, a virtually sound-proof music studio and a Mancave. Photo by Chad Chenier
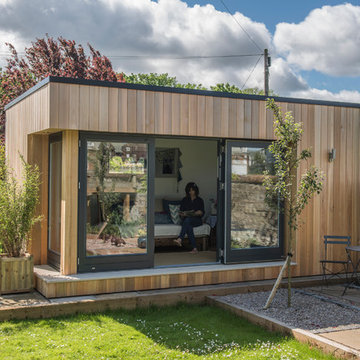
One of our Lowlander 2 Garden Rooms creating a relaxing retreat in the corner of a beautiful Edinburgh garden.
JML Garden Rooms
Стильный дизайн: отдельно стоящий домик для гостей в современном стиле - последний тренд
Стильный дизайн: отдельно стоящий домик для гостей в современном стиле - последний тренд
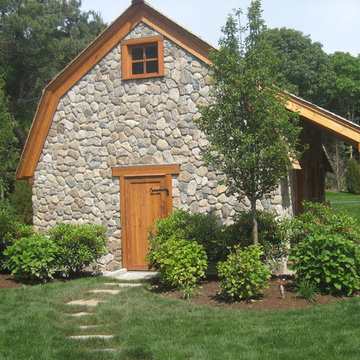
Свежая идея для дизайна: домик для гостей в стиле рустика - отличное фото интерьера
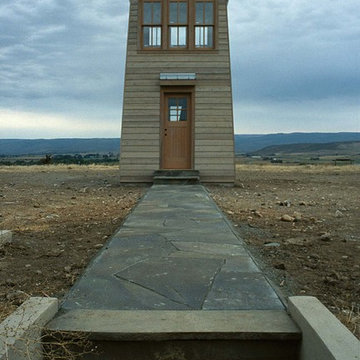
This house, in eastern Washington’s Kittitas County, is sited on the shallow incline of a slight elevation, in the midst of fifty acres of pasture and prairie grassland, a place of vast expanses, where only distant hills and the occasional isolated tree interrupt the view toward the horizon. Where another design might seem to be an alien import, this house feels entirely native, powerfully attached to the land. Set back from and protected under the tent-like protection of the roof, the front of the house is entirely transparent, glowing like a lantern in the evening.
Along the windowed wall that looks out over the porch, a full-length enfilade reaches out to the far window at each end. Steep ship’s ladders on either side of the great room lead to loft spaces, lighted by a single window placed high on the gable ends. On either side of the massive stone fireplace, angled window seats offer views of the grasslands and of the watch tower. Eight-foot-high accordion doors at the porch end of the great room fold away, extending the room out to a screened space for summer, a glass-enclosed solarium in winter.
In addition to serving as an observation look-out and beacon, the tower serves the practical function of housing a below-grade wine cellar and sleeping benches. Tower and house align from entrance to entrance, literally linked by a pathway, set off axis and leading to steps that descend into the courtyard.
11 Фото: домики для гостей
1


