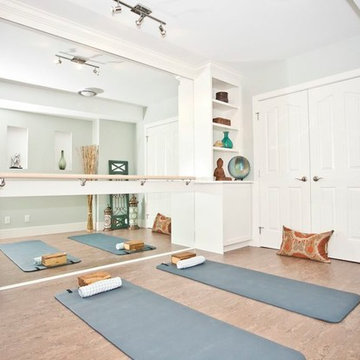Домашний тренажерный зал с белыми стенами – фото дизайна интерьера
Сортировать:
Бюджет
Сортировать:Популярное за сегодня
1 - 20 из 108 фото
1 из 3
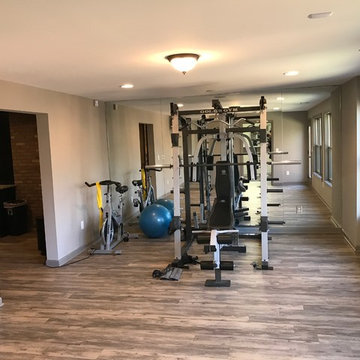
Стильный дизайн: домашний тренажерный зал среднего размера в классическом стиле с тренажерами, белыми стенами и паркетным полом среднего тона - последний тренд
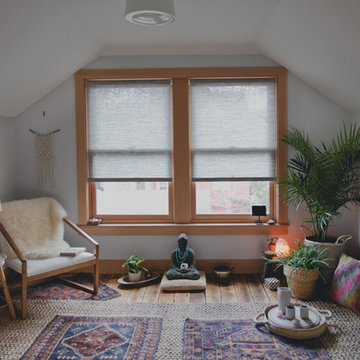
Пример оригинального дизайна: йога-студия среднего размера в стиле неоклассика (современная классика) с белыми стенами и светлым паркетным полом
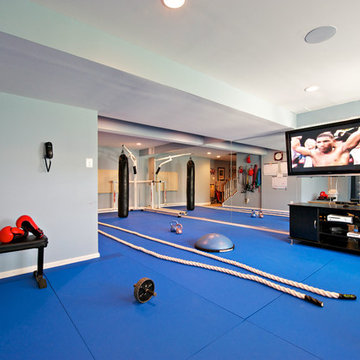
Karen Tropea
Свежая идея для дизайна: большой универсальный домашний тренажерный зал в классическом стиле с белыми стенами и синим полом - отличное фото интерьера
Свежая идея для дизайна: большой универсальный домашний тренажерный зал в классическом стиле с белыми стенами и синим полом - отличное фото интерьера

Пример оригинального дизайна: йога-студия среднего размера в стиле фьюжн с белыми стенами, бетонным полом и белым полом
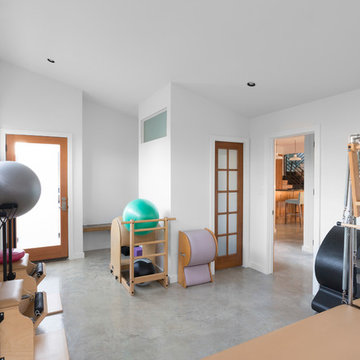
Whit Preston, Photographer
Свежая идея для дизайна: йога-студия в современном стиле с белыми стенами и бетонным полом - отличное фото интерьера
Свежая идея для дизайна: йога-студия в современном стиле с белыми стенами и бетонным полом - отличное фото интерьера
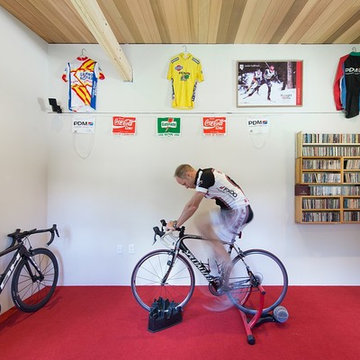
Lincoln Farmhouse
LEED-H Platinum, Net-Positive Energy
OVERVIEW. This LEED Platinum certified modern farmhouse ties into the cultural landscape of Lincoln, Massachusetts - a town known for its rich history, farming traditions, conservation efforts, and visionary architecture. The goal was to design and build a new single family home on 1.8 acres that respects the neighborhood’s agrarian roots, produces more energy than it consumes, and provides the family with flexible spaces to live-play-work-entertain. The resulting 2,800 SF home is proof that families do not need to compromise on style, space or comfort in a highly energy-efficient and healthy home.
CONNECTION TO NATURE. The attached garage is ubiquitous in new construction in New England’s cold climate. This home’s barn-inspired garage is intentionally detached from the main dwelling. A covered walkway connects the two structures, creating an intentional connection with the outdoors between auto and home.
FUNCTIONAL FLEXIBILITY. With a modest footprint, each space must serve a specific use, but also be flexible for atypical scenarios. The Mudroom serves everyday use for the couple and their children, but is also easy to tidy up to receive guests, eliminating the need for two entries found in most homes. A workspace is conveniently located off the mudroom; it looks out on to the back yard to supervise the children and can be closed off with a sliding door when not in use. The Away Room opens up to the Living Room for everyday use; it can be closed off with its oversized pocket door for secondary use as a guest bedroom with en suite bath.
NET POSITIVE ENERGY. The all-electric home consumes 70% less energy than a code-built house, and with measured energy data produces 48% more energy annually than it consumes, making it a 'net positive' home. Thick walls and roofs lack thermal bridging, windows are high performance, triple-glazed, and a continuous air barrier yields minimal leakage (0.27ACH50) making the home among the tightest in the US. Systems include an air source heat pump, an energy recovery ventilator, and a 13.1kW photovoltaic system to offset consumption and support future electric cars.
ACTUAL PERFORMANCE. -6.3 kBtu/sf/yr Energy Use Intensity (Actual monitored project data reported for the firm’s 2016 AIA 2030 Commitment. Average single family home is 52.0 kBtu/sf/yr.)
o 10,900 kwh total consumption (8.5 kbtu/ft2 EUI)
o 16,200 kwh total production
o 5,300 kwh net surplus, equivalent to 15,000-25,000 electric car miles per year. 48% net positive.
WATER EFFICIENCY. Plumbing fixtures and water closets consume a mere 60% of the federal standard, while high efficiency appliances such as the dishwasher and clothes washer also reduce consumption rates.
FOOD PRODUCTION. After clearing all invasive species, apple, pear, peach and cherry trees were planted. Future plans include blueberry, raspberry and strawberry bushes, along with raised beds for vegetable gardening. The house also offers a below ground root cellar, built outside the home's thermal envelope, to gain the passive benefit of long term energy-free food storage.
RESILIENCY. The home's ability to weather unforeseen challenges is predictable - it will fare well. The super-insulated envelope means during a winter storm with power outage, heat loss will be slow - taking days to drop to 60 degrees even with no heat source. During normal conditions, reduced energy consumption plus energy production means shelter from the burden of utility costs. Surplus production can power electric cars & appliances. The home exceeds snow & wind structural requirements, plus far surpasses standard construction for long term durability planning.
ARCHITECT: ZeroEnergy Design http://zeroenergy.com/lincoln-farmhouse
CONTRACTOR: Thoughtforms http://thoughtforms-corp.com/
PHOTOGRAPHER: Chuck Choi http://www.chuckchoi.com/
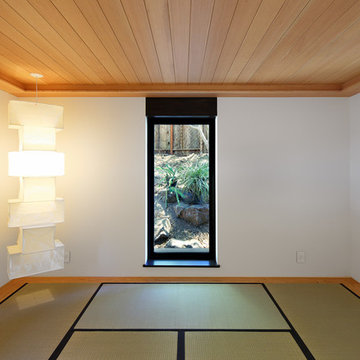
Mark Woods
Идея дизайна: большая йога-студия в современном стиле с белыми стенами и бежевым полом
Идея дизайна: большая йога-студия в современном стиле с белыми стенами и бежевым полом
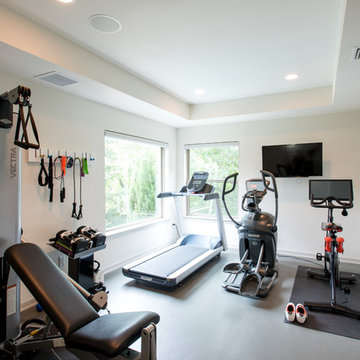
An exercise room with a view.
Designer: Debra Owens
Photographer: Michael Hunter
Свежая идея для дизайна: универсальный домашний тренажерный зал среднего размера в современном стиле с белыми стенами - отличное фото интерьера
Свежая идея для дизайна: универсальный домашний тренажерный зал среднего размера в современном стиле с белыми стенами - отличное фото интерьера
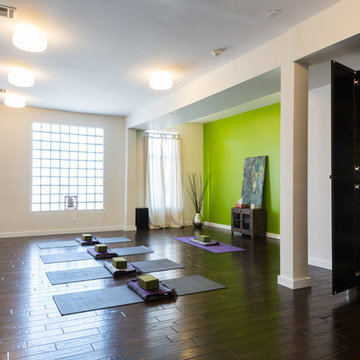
This Jersey City, NJ space was the first permanent ‘home’ for the yoga studio, so it was essential for us to listen well and design a space to serve their needs for years to come. Through our design process, we helped to guide the owners through the fit-out of their new studio location that required minimal demolition and disruption to the existing space.
Together, we converted a space originally used as a preschool into a welcoming, spacious yoga studio for local yogis. We created one main yoga studio by combining four small classrooms into a single larger space with new walls, while all the other program spaces (including designated areas for holistic treatments, massage, and bodywork) were accommodated into pre-existing rooms.
Our team completed all demo, sheetrock, electrical, and painting aspects of the project. (The studio owners did some of the work themselves, and a different company installed the flooring and carpets.) The results speak for themselves: a peaceful, restorative space to facilitate health and healing for the studio’s community.
Looking to renovate your place of business? Contact the Houseplay team; we’ll help make it happen!
Photo Credit: Anne Ruthmann Photography
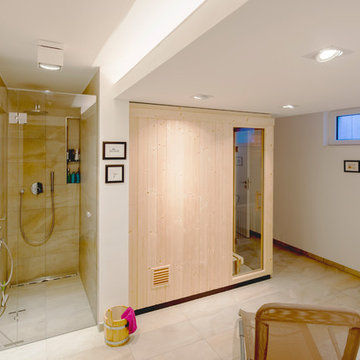
Julia Vogel - Köln
На фото: универсальный домашний тренажерный зал среднего размера в современном стиле с белыми стенами и бежевым полом
На фото: универсальный домашний тренажерный зал среднего размера в современном стиле с белыми стенами и бежевым полом
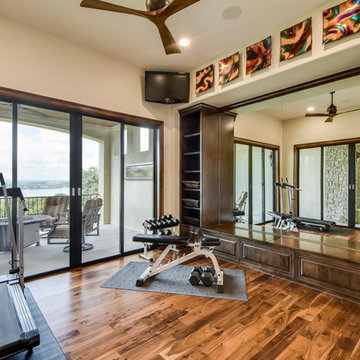
Twist Tour
На фото: большой домашний тренажерный зал в средиземноморском стиле с тренажерами, белыми стенами и паркетным полом среднего тона с
На фото: большой домашний тренажерный зал в средиземноморском стиле с тренажерами, белыми стенами и паркетным полом среднего тона с
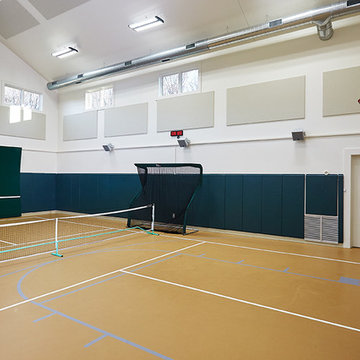
Indoor gym and sport court
Photo by Ashley Avila Photography
Идея дизайна: спортзал в стиле фьюжн с белыми стенами
Идея дизайна: спортзал в стиле фьюжн с белыми стенами
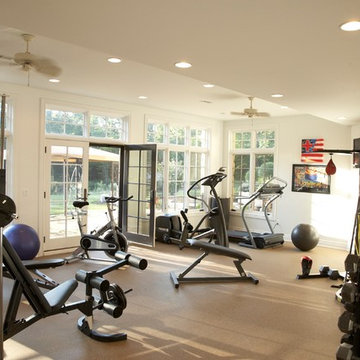
VanBrouck & Associates, Inc.
www.vanbrouck.com
photos by: www.bradzieglerphotography.com
Стильный дизайн: универсальный домашний тренажерный зал в классическом стиле с белыми стенами и бежевым полом - последний тренд
Стильный дизайн: универсальный домашний тренажерный зал в классическом стиле с белыми стенами и бежевым полом - последний тренд
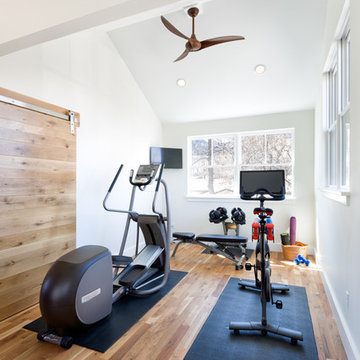
This home gym is the perfect space for a quick workout. Located on the second floor, the room is utilized by the homeowners and created for their lifestyle. The large windows allow for natural light for the perfect workout.
Mark Quentin, StudioQphoto.com
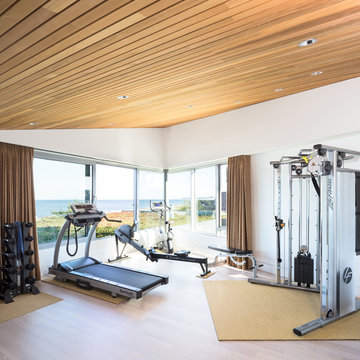
Ema Peter
Источник вдохновения для домашнего уюта: домашний тренажерный зал среднего размера в современном стиле с тренажерами, белыми стенами и светлым паркетным полом
Источник вдохновения для домашнего уюта: домашний тренажерный зал среднего размера в современном стиле с тренажерами, белыми стенами и светлым паркетным полом
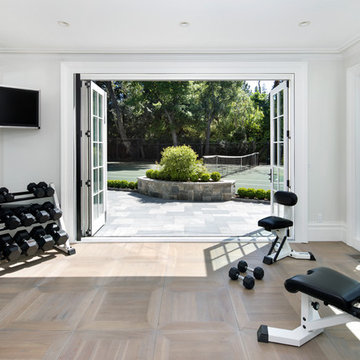
Свежая идея для дизайна: домашний тренажерный зал в классическом стиле с тренажерами, белыми стенами, светлым паркетным полом и бежевым полом - отличное фото интерьера
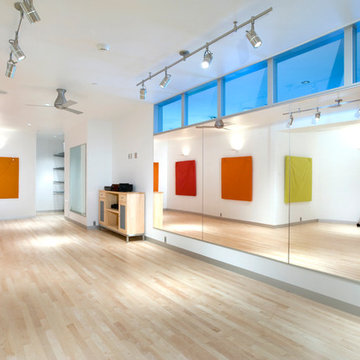
Modern architecture by Tim Sabo & Courtney Saldivar with Allen-Guerra Architecture.
photography: bob winsett
Источник вдохновения для домашнего уюта: домашний тренажерный зал в стиле модернизм с белыми стенами
Источник вдохновения для домашнего уюта: домашний тренажерный зал в стиле модернизм с белыми стенами

Our inspiration for this home was an updated and refined approach to Frank Lloyd Wright’s “Prairie-style”; one that responds well to the harsh Central Texas heat. By DESIGN we achieved soft balanced and glare-free daylighting, comfortable temperatures via passive solar control measures, energy efficiency without reliance on maintenance-intensive Green “gizmos” and lower exterior maintenance.
The client’s desire for a healthy, comfortable and fun home to raise a young family and to accommodate extended visitor stays, while being environmentally responsible through “high performance” building attributes, was met. Harmonious response to the site’s micro-climate, excellent Indoor Air Quality, enhanced natural ventilation strategies, and an elegant bug-free semi-outdoor “living room” that connects one to the outdoors are a few examples of the architect’s approach to Green by Design that results in a home that exceeds the expectations of its owners.
Photo by Mark Adams Media
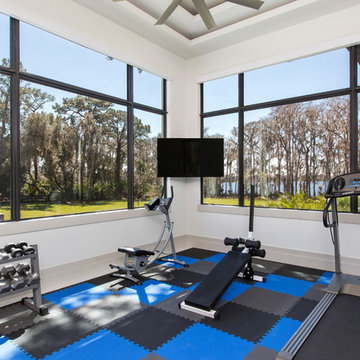
Пример оригинального дизайна: домашний тренажерный зал в современном стиле с тренажерами и белыми стенами
Домашний тренажерный зал с белыми стенами – фото дизайна интерьера
1
