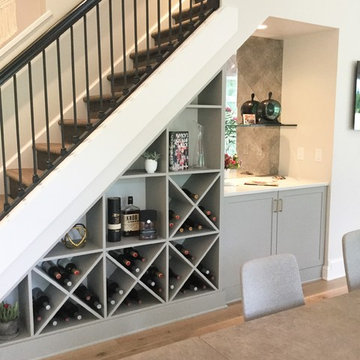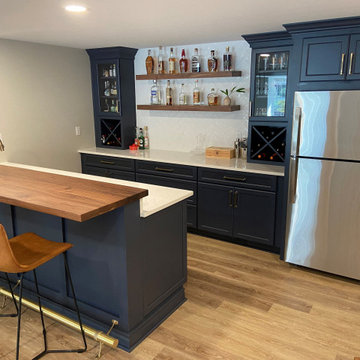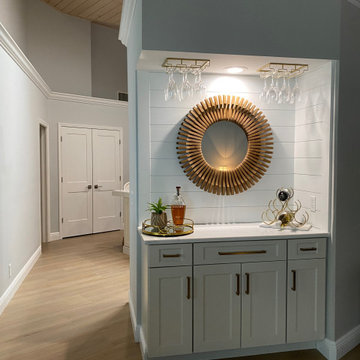Домашний бар с столешницей из кварцевого агломерата – фото дизайна интерьера
Сортировать:
Бюджет
Сортировать:Популярное за сегодня
1 - 20 из 6 395 фото
1 из 2

Cynthia Lynn
Пример оригинального дизайна: большой прямой домашний бар в стиле неоклассика (современная классика) с мойкой, стеклянными фасадами, синими фасадами, столешницей из кварцевого агломерата, темным паркетным полом, коричневым полом и белой столешницей
Пример оригинального дизайна: большой прямой домашний бар в стиле неоклассика (современная классика) с мойкой, стеклянными фасадами, синими фасадами, столешницей из кварцевого агломерата, темным паркетным полом, коричневым полом и белой столешницей

Photo by Gieves Anderson
Идея дизайна: маленький прямой домашний бар в современном стиле с барной стойкой, открытыми фасадами, серыми фасадами, столешницей из кварцевого агломерата, серым фартуком, темным паркетным полом, серой столешницей и фартуком из металлической плитки для на участке и в саду
Идея дизайна: маленький прямой домашний бар в современном стиле с барной стойкой, открытыми фасадами, серыми фасадами, столешницей из кварцевого агломерата, серым фартуком, темным паркетным полом, серой столешницей и фартуком из металлической плитки для на участке и в саду

Design-Build custom cabinetry and shelving for storage and display of extensive bourbon collection.
Cambria engineered quartz counterop - Parys w/ridgeline edge
DuraSupreme maple cabinetry - Smoke stain w/ adjustable shelves, hoop door style and "rain" glass door panes
Feature wall behind shelves - MSI Brick 2x10 Capella in charcoal
Flooring - LVP Coretec Elliptical oak 7x48
Wall color Sherwin Williams Naval SW6244 & Skyline Steel SW1015

Источник вдохновения для домашнего уюта: прямой домашний бар среднего размера в стиле кантри с мойкой, фасадами в стиле шейкер, белыми фасадами, столешницей из кварцевого агломерата, белым фартуком, фартуком из дерева, паркетным полом среднего тона, коричневым полом и серой столешницей без раковины

This beverage center is located adjacent to the kitchen and joint living area composed of greys, whites and blue accents. Our main focus was to create a space that would grab people’s attention, and be a feature of the kitchen. The cabinet color is a rich blue (amalfi) that creates a moody, elegant, and sleek atmosphere for the perfect cocktail hour.
This client is one who is not afraid to add sparkle, use fun patterns, and design with bold colors. For that added fun design we utilized glass Vihara tile in a iridescent finish along the back wall and behind the floating shelves. The cabinets with glass doors also have a wood mullion for an added accent. This gave our client a space to feature his beautiful collection of specialty glassware. The quilted hardware in a polished chrome finish adds that extra sparkle element to the design. This design maximizes storage space with a lazy susan in the corner, and pull-out cabinet organizers for beverages, spirits, and utensils.

Our Long Island studio used a bright, neutral palette to create a cohesive ambiance in this beautiful lower level designed for play and entertainment. We used wallpapers, tiles, rugs, wooden accents, soft furnishings, and creative lighting to make it a fun, livable, sophisticated entertainment space for the whole family. The multifunctional space has a golf simulator and pool table, a wine room and home bar, and televisions at every site line, making it THE favorite hangout spot in this home.
---Project designed by Long Island interior design studio Annette Jaffe Interiors. They serve Long Island including the Hamptons, as well as NYC, the tri-state area, and Boca Raton, FL.
For more about Annette Jaffe Interiors, click here:
https://annettejaffeinteriors.com/
To learn more about this project, click here:
https://www.annettejaffeinteriors.com/residential-portfolio/manhasset-luxury-basement-interior-design/

This bold blue wet bar remodel in San Juan Capistrano features floating shelves and a beverage center tucked under the countertop with cabinet storage.

By removing the closets there was enough space to add the needed appliances, plumbing and cabinets to transform this space into a luxury bar area. While incorporating the adjacent space’s materials and finishes (stained walnut cabinets, painted maple cabinets and matte quartz countertops with a hint of gold and purple glitz), a distinctive style was created by using the white maple cabinets for wall cabinets and the slab walnut veneer for base cabinets to anchor the space. The centered glass door wall cabinet provides an ideal location for displaying drinkware while the floating shelves serve as a display for three-dimensional art. To provide maximum function, roll out trays and a two-tiered cutlery divider was integrated into the cabinets. In addition, the bar includes integrated wine storage with refrigerator drawers which is ideal not only for wine but also bottled water, mixers and condiments for the bar. This entertainment area was finished by adding an integrated ice maker and a Galley sink, which is a workstation equipped with a 5-piece culinary kit including cutting board, drying rack, colander, bowl, and lower-tier platform, providing pure luxury for slicing garnishes and condiments for cocktail hour.

Wet bar features glass cabinetry with glass shelving to showcase the owners' alcohol collection, a paneled Sub Zero wine frig with glass door and paneled drawers, arabesque glass tile back splash and a custom crystal stemware cabinet with glass doors and glass shelving. The wet bar also has up lighting at the crown and under cabinet lighting, switched separately and operated by remote control.
Jack Cook Photography

Spacecrafting
Пример оригинального дизайна: большой п-образный домашний бар в морском стиле с барной стойкой, накладной мойкой, фасадами цвета дерева среднего тона, столешницей из кварцевого агломерата, серым фартуком, фартуком из керамической плитки, полом из керамической плитки, серым полом и белой столешницей
Пример оригинального дизайна: большой п-образный домашний бар в морском стиле с барной стойкой, накладной мойкой, фасадами цвета дерева среднего тона, столешницей из кварцевого агломерата, серым фартуком, фартуком из керамической плитки, полом из керамической плитки, серым полом и белой столешницей

Photo Credit: Studio Three Beau
На фото: маленький параллельный домашний бар в современном стиле с мойкой, врезной мойкой, фасадами с утопленной филенкой, черными фасадами, столешницей из кварцевого агломерата, черным фартуком, фартуком из керамической плитки, полом из керамогранита, коричневым полом и белой столешницей для на участке и в саду
На фото: маленький параллельный домашний бар в современном стиле с мойкой, врезной мойкой, фасадами с утопленной филенкой, черными фасадами, столешницей из кварцевого агломерата, черным фартуком, фартуком из керамической плитки, полом из керамогранита, коричневым полом и белой столешницей для на участке и в саду

Свежая идея для дизайна: п-образный домашний бар среднего размера в стиле модернизм с мойкой, врезной мойкой, фасадами в стиле шейкер, темными деревянными фасадами, столешницей из кварцевого агломерата, разноцветным фартуком, фартуком из плитки мозаики и полом из керамической плитки - отличное фото интерьера

Свежая идея для дизайна: прямой домашний бар среднего размера в современном стиле с мойкой, фасадами в стиле шейкер, серыми фасадами, столешницей из кварцевого агломерата, зеркальным фартуком, паркетным полом среднего тона и коричневым полом без раковины - отличное фото интерьера

Complementing the kitchen island, a custom cherry bar complete with refrigeration, an ice maker, and a petite bar sink becomes the go-to spot for crafting cocktails.

Пример оригинального дизайна: параллельный домашний бар среднего размера в стиле неоклассика (современная классика) с мойкой, врезной мойкой, подвесными полками, синими фасадами, столешницей из кварцевого агломерата, белым фартуком, фартуком из плитки кабанчик, темным паркетным полом, коричневым полом и белой столешницей

Стильный дизайн: большой прямой домашний бар в морском стиле с мойкой, накладной мойкой, фасадами в стиле шейкер, белыми фасадами, столешницей из кварцевого агломерата, белым фартуком, фартуком из вагонки, светлым паркетным полом, коричневым полом и белой столешницей - последний тренд

На фото: большой прямой домашний бар в морском стиле с фасадами в стиле шейкер, белыми фасадами, столешницей из кварцевого агломерата, серым фартуком, фартуком из плитки мозаики, светлым паркетным полом, бежевым полом и белой столешницей без мойки, раковины с

Wonderful drink station on back side of kitchen
Пример оригинального дизайна: домашний бар в морском стиле с столешницей из кварцевого агломерата, белым фартуком, фартуком из дерева, полом из керамической плитки, бежевым полом и белой столешницей
Пример оригинального дизайна: домашний бар в морском стиле с столешницей из кварцевого агломерата, белым фартуком, фартуком из дерева, полом из керамической плитки, бежевым полом и белой столешницей

This moody game room boats a massive bar with dark blue walls, blue/grey backsplash tile, open shelving, dark walnut cabinetry, gold hardware and appliances, a built in mini fridge, frame tv, and its own bar counter with gold pendant lighting and leather stools.

На фото: прямой домашний бар в стиле неоклассика (современная классика) с мойкой, врезной мойкой, фасадами в стиле шейкер, синими фасадами, столешницей из кварцевого агломерата, белым фартуком и белой столешницей
Домашний бар с столешницей из кварцевого агломерата – фото дизайна интерьера
1