Детская ванная комната с паркетным полом среднего тона – фото дизайна интерьера
Сортировать:
Бюджет
Сортировать:Популярное за сегодня
1 - 20 из 585 фото
1 из 3

In 2019 this bathroom was remodeled for the five boys to use. The window in this bathroom was closed to allow for the addition, but this bathroom was able to get an updated layout and within the addition another bathroom was added.
The homeowners’ love for blue and white became the cornerstone of this bathroom’s design. To achieve their vision of a ship-inspired space, we introduced a color scheme that seamlessly blended these two favorite hues. The bathroom features two sinks, each with round mirrors and three blue light fixtures, giving it a nautical charm that is both calming and cohesive with the rest of this home’s updates.
The bathroom boasts a range of functional and aesthetic elements, including painted cabinets that complement the color scheme, Corian countertops that offer a sleek and easy-to-maintain surface, and a wood-grained tile floor that adds warmth and texture to the space.
The use of white and blue subway tile, wainscot tile surrounding the room, and black hardware create a nautical vibe that’s not only visually appealing but also durable. Stainless faucets and hooks (rather than towel bars) are not only stylish but also practical for a busy bathroom.
The nautical elegance of this bathroom is a testament to our commitment to understanding and bringing to life the unique vision of our clients. At Crystal Kitchen, we pride ourselves on creating spaces that are not only beautiful but also highly functional and tailored to your preferences.
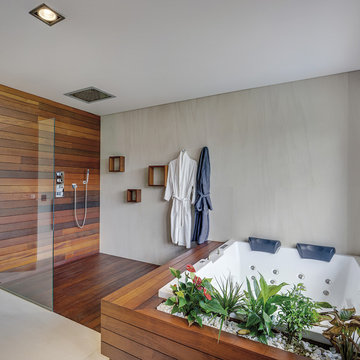
Deluxe Calacatta provides a breath-taking backdrop in a bathroom with otherwise subdued walls, attracting the eyes to the thoughtful design of the space. Here its veins stretch upwards, amplifying the height of the washroom.

Идея дизайна: большая детская ванная комната в стиле кантри с фасадами с утопленной филенкой, серыми фасадами, душем над ванной, раздельным унитазом, керамогранитной плиткой, белыми стенами, паркетным полом среднего тона, врезной раковиной, столешницей из искусственного кварца, серым полом, шторкой для ванной, белой столешницей, тумбой под две раковины, встроенной тумбой и сводчатым потолком
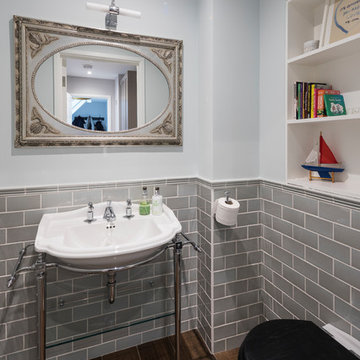
Chris Snook
Свежая идея для дизайна: маленькая детская ванная комната в классическом стиле с унитазом-моноблоком, серой плиткой, серыми стенами, паркетным полом среднего тона, коричневым полом, плиткой кабанчик и консольной раковиной для на участке и в саду - отличное фото интерьера
Свежая идея для дизайна: маленькая детская ванная комната в классическом стиле с унитазом-моноблоком, серой плиткой, серыми стенами, паркетным полом среднего тона, коричневым полом, плиткой кабанчик и консольной раковиной для на участке и в саду - отличное фото интерьера

На фото: детская ванная комната среднего размера в стиле рустика с фасадами с выступающей филенкой, синими фасадами, ванной в нише, душевой комнатой, раздельным унитазом, серыми стенами, паркетным полом среднего тона, врезной раковиной, столешницей из искусственного кварца, серым полом, душем с распашными дверями, белой столешницей, тумбой под одну раковину, встроенной тумбой и стенами из вагонки

3 Bedroom, 3 Bath, 1800 square foot farmhouse in the Catskills is an excellent example of Modern Farmhouse style. Designed and built by The Catskill Farms, offering wide plank floors, classic tiled bathrooms, open floorplans, and cathedral ceilings. Modern accent like the open riser staircase, barn style hardware, and clean modern open shelving in the kitchen. A cozy stone fireplace with reclaimed beam mantle.
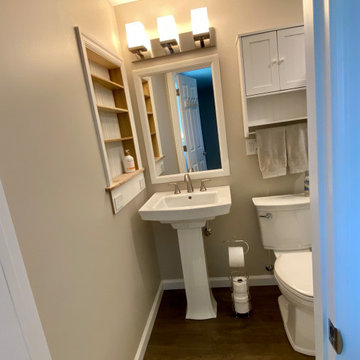
Monogram Builders LLC
Идея дизайна: маленькая детская ванная комната в стиле кантри с душем в нише, раздельным унитазом, бежевыми стенами, паркетным полом среднего тона, раковиной с пьедесталом, коричневым полом, душем с раздвижными дверями, нишей и тумбой под одну раковину для на участке и в саду
Идея дизайна: маленькая детская ванная комната в стиле кантри с душем в нише, раздельным унитазом, бежевыми стенами, паркетным полом среднего тона, раковиной с пьедесталом, коричневым полом, душем с раздвижными дверями, нишей и тумбой под одну раковину для на участке и в саду
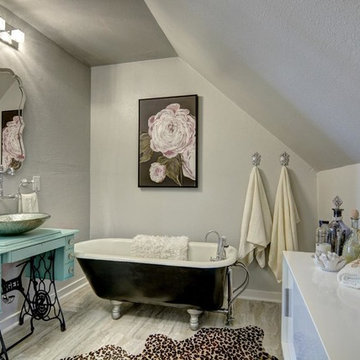
Идея дизайна: детская ванная комната среднего размера в стиле лофт с фасадами островного типа, коричневыми фасадами, ванной на ножках, серыми стенами, паркетным полом среднего тона, настольной раковиной, столешницей из дерева, серым полом и синей столешницей
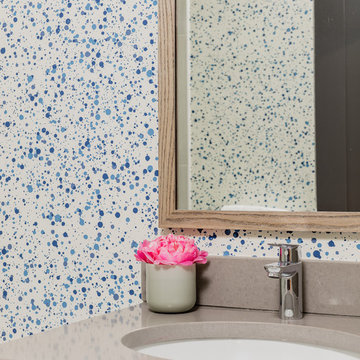
Photography by Michael J. Lee
Свежая идея для дизайна: детская ванная комната среднего размера в стиле ретро с плоскими фасадами, серыми фасадами, душем в нише, унитазом-моноблоком, белой плиткой, каменной плиткой, синими стенами, паркетным полом среднего тона, врезной раковиной и столешницей из искусственного кварца - отличное фото интерьера
Свежая идея для дизайна: детская ванная комната среднего размера в стиле ретро с плоскими фасадами, серыми фасадами, душем в нише, унитазом-моноблоком, белой плиткой, каменной плиткой, синими стенами, паркетным полом среднего тона, врезной раковиной и столешницей из искусственного кварца - отличное фото интерьера
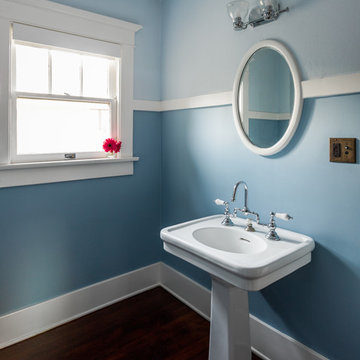
Pierre Galant
На фото: детская ванная комната среднего размера в стиле кантри с синими стенами, паркетным полом среднего тона, раковиной с пьедесталом и коричневым полом
На фото: детская ванная комната среднего размера в стиле кантри с синими стенами, паркетным полом среднего тона, раковиной с пьедесталом и коричневым полом
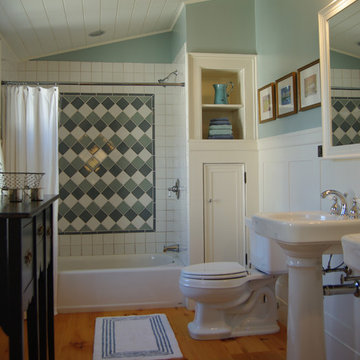
Photo Credit to Frank Shirley
Источник вдохновения для домашнего уюта: детская ванная комната с фасадами с утопленной филенкой, белыми фасадами, накладной ванной, душем над ванной, раздельным унитазом, зеленой плиткой, керамогранитной плиткой, зелеными стенами, паркетным полом среднего тона и раковиной с пьедесталом
Источник вдохновения для домашнего уюта: детская ванная комната с фасадами с утопленной филенкой, белыми фасадами, накладной ванной, душем над ванной, раздельным унитазом, зеленой плиткой, керамогранитной плиткой, зелеными стенами, паркетным полом среднего тона и раковиной с пьедесталом
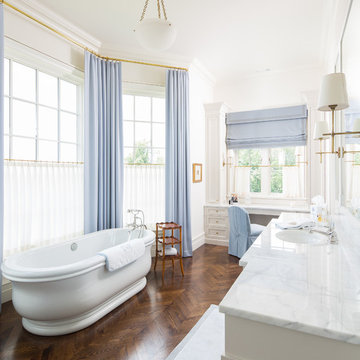
Counters by Premier Surfaces ( http://www.premiersurfaces.com), photography by David Cannon Photography ( http://www.davidcannonphotography.com).
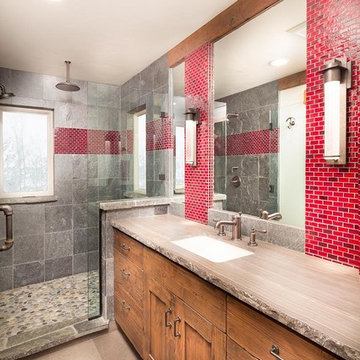
На фото: детская ванная комната среднего размера в стиле рустика с фасадами в стиле шейкер, фасадами цвета дерева среднего тона, угловым душем, коричневой плиткой, керамогранитной плиткой, серыми стенами, паркетным полом среднего тона, врезной раковиной и столешницей из известняка
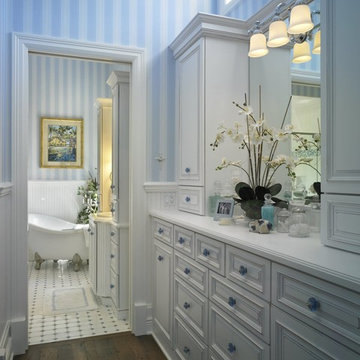
Robert Stein
Стильный дизайн: детская ванная комната среднего размера в морском стиле с накладной раковиной, фасадами с выступающей филенкой, белыми фасадами, столешницей из искусственного камня, ванной на ножках, белой плиткой, керамической плиткой, синими стенами и паркетным полом среднего тона - последний тренд
Стильный дизайн: детская ванная комната среднего размера в морском стиле с накладной раковиной, фасадами с выступающей филенкой, белыми фасадами, столешницей из искусственного камня, ванной на ножках, белой плиткой, керамической плиткой, синими стенами и паркетным полом среднего тона - последний тренд
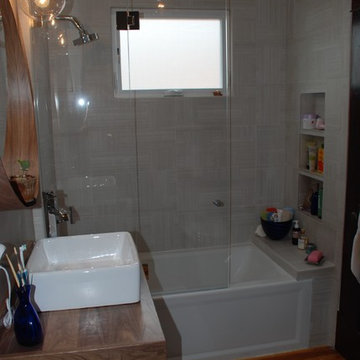
This was a tiny bathroom in a 1903 Victorian house, made even smaller by dark wood wainscoting, chair rails, crown molding, and a claw foot tub/shower.. The desired effect was to be light, airy, and contemporary even though the space was small. Adding an awning window in the shower helped add natural light and air flow. The owner wanted to retain the old baseboards and doors to tie it in to the rest of the house.
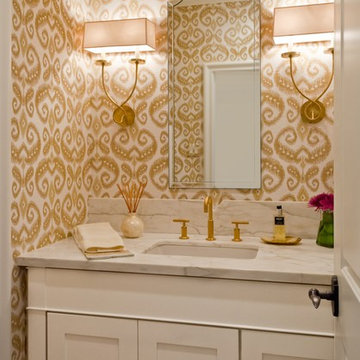
accents, faucets, gold, grasscloth, ikat, sconces, Wallpaper, Calacatta, marble, counter, grass, cloth, sconce, with, square, shade, double, light,
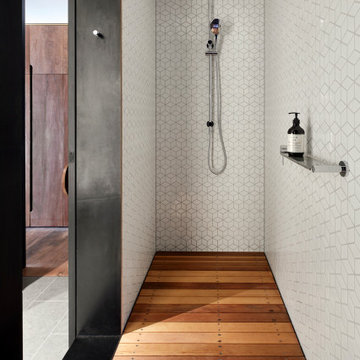
На фото: маленькая детская ванная комната в современном стиле с душевой комнатой, белой плиткой, плиткой мозаикой, белыми стенами, паркетным полом среднего тона и серым полом для на участке и в саду
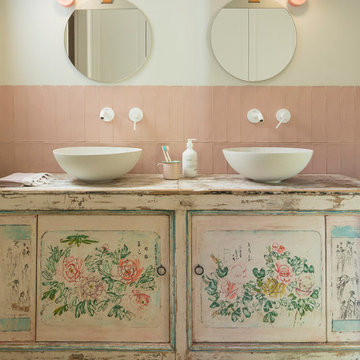
Proyecto realizado por The Room Studio
Fotografías: Mauricio Fuertes
На фото: детская ванная комната среднего размера в стиле шебби-шик с паркетным полом среднего тона, настольной раковиной, столешницей из дерева, искусственно-состаренными фасадами, розовой плиткой, бежевыми стенами и плоскими фасадами с
На фото: детская ванная комната среднего размера в стиле шебби-шик с паркетным полом среднего тона, настольной раковиной, столешницей из дерева, искусственно-состаренными фасадами, розовой плиткой, бежевыми стенами и плоскими фасадами с
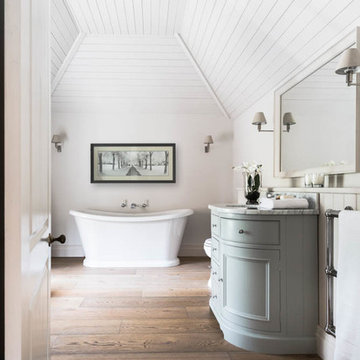
This stunning house in Hampshire has recently been totally refurbished. The client chose a character grade of Chaunceys FSC Tectonic Engineered Oak flooring which was heavily brushed. These sustainably produced, FSC certified, wide plank, engineered boards were installed throughout the house.
The Chaunceys Bristol Finish team did a fantastic job of applying our special Vintage oil finish onto these heavily brushed boards before they were installed, creating a convincingly aged floor. Chaunceys Vintage oak flooring sets off the painted wood ceiling and the neutral colour scheme as well as the beautiful kitchen and bathroom fittings supplied by Neptune Kitchens.
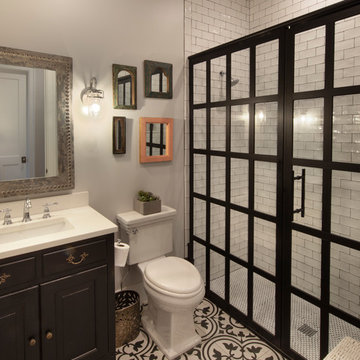
Gulf Building recently completed the “ New Orleans Chic” custom Estate in Fort Lauderdale, Florida. The aptly named estate stays true to inspiration rooted from New Orleans, Louisiana. The stately entrance is fueled by the column’s, welcoming any guest to the future of custom estates that integrate modern features while keeping one foot in the past. The lamps hanging from the ceiling along the kitchen of the interior is a chic twist of the antique, tying in with the exposed brick overlaying the exterior. These staple fixtures of New Orleans style, transport you to an era bursting with life along the French founded streets. This two-story single-family residence includes five bedrooms, six and a half baths, and is approximately 8,210 square feet in size. The one of a kind three car garage fits his and her vehicles with ample room for a collector car as well. The kitchen is beautifully appointed with white and grey cabinets that are overlaid with white marble countertops which in turn are contrasted by the cool earth tones of the wood floors. The coffered ceilings, Armoire style refrigerator and a custom gunmetal hood lend sophistication to the kitchen. The high ceilings in the living room are accentuated by deep brown high beams that complement the cool tones of the living area. An antique wooden barn door tucked in the corner of the living room leads to a mancave with a bespoke bar and a lounge area, reminiscent of a speakeasy from another era. In a nod to the modern practicality that is desired by families with young kids, a massive laundry room also functions as a mudroom with locker style cubbies and a homework and crafts area for kids. The custom staircase leads to another vintage barn door on the 2nd floor that opens to reveal provides a wonderful family loft with another hidden gem: a secret attic playroom for kids! Rounding out the exterior, massive balconies with French patterned railing overlook a huge backyard with a custom pool and spa that is secluded from the hustle and bustle of the city.
All in all, this estate captures the perfect modern interpretation of New Orleans French traditional design. Welcome to New Orleans Chic of Fort Lauderdale, Florida!
Детская ванная комната с паркетным полом среднего тона – фото дизайна интерьера
1