Детская ванная комната с паркетным полом среднего тона – фото дизайна интерьера
Сортировать:
Бюджет
Сортировать:Популярное за сегодня
41 - 60 из 585 фото
1 из 3
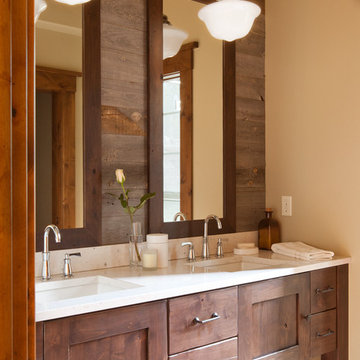
Between a guest room and a bunk room, this bathroom is rustic and refined. Reclaimed snow fence lines the back wall while distressed dark brown cabinetry and mirror frames offset the clean lines of the white counter and sinks.
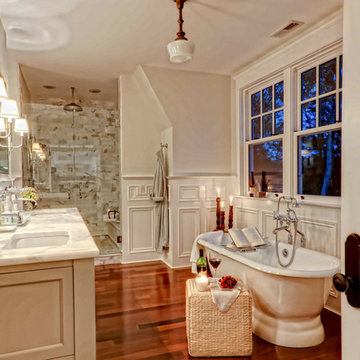
SMB Real Estate Photography
Пример оригинального дизайна: детская ванная комната среднего размера в классическом стиле с отдельно стоящей ванной, душем в нише, оранжевыми стенами, серыми фасадами, серой плиткой, белой плиткой, мраморной плиткой, паркетным полом среднего тона, врезной раковиной, мраморной столешницей, коричневым полом, душем с распашными дверями и серой столешницей
Пример оригинального дизайна: детская ванная комната среднего размера в классическом стиле с отдельно стоящей ванной, душем в нише, оранжевыми стенами, серыми фасадами, серой плиткой, белой плиткой, мраморной плиткой, паркетным полом среднего тона, врезной раковиной, мраморной столешницей, коричневым полом, душем с распашными дверями и серой столешницей

3 Bedroom, 3 Bath, 1800 square foot farmhouse in the Catskills is an excellent example of Modern Farmhouse style. Designed and built by The Catskill Farms, offering wide plank floors, classic tiled bathrooms, open floorplans, and cathedral ceilings. Modern accent like the open riser staircase, barn style hardware, and clean modern open shelving in the kitchen. A cozy stone fireplace with reclaimed beam mantle.
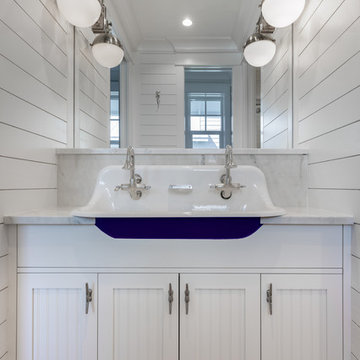
Идея дизайна: маленькая детская ванная комната в морском стиле с фасадами с утопленной филенкой, белыми фасадами, белыми стенами, паркетным полом среднего тона, врезной раковиной, мраморной столешницей и белой столешницей для на участке и в саду

Bright and airy all-white bathroom with his and hers sinks.
Свежая идея для дизайна: большая детская ванная комната в стиле неоклассика (современная классика) с фасадами с утопленной филенкой, белыми фасадами, душем над ванной, унитазом-моноблоком, белыми стенами, паркетным полом среднего тона, врезной раковиной, коричневым полом, шторкой для ванной, белой столешницей, тумбой под две раковины и встроенной тумбой - отличное фото интерьера
Свежая идея для дизайна: большая детская ванная комната в стиле неоклассика (современная классика) с фасадами с утопленной филенкой, белыми фасадами, душем над ванной, унитазом-моноблоком, белыми стенами, паркетным полом среднего тона, врезной раковиной, коричневым полом, шторкой для ванной, белой столешницей, тумбой под две раковины и встроенной тумбой - отличное фото интерьера
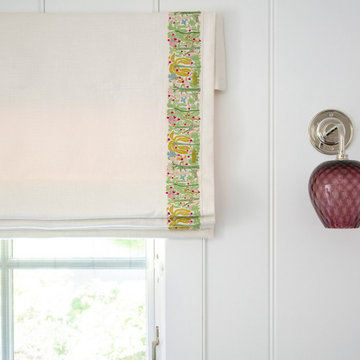
The family living in this shingled roofed home on the Peninsula loves color and pattern. At the heart of the two-story house, we created a library with high gloss lapis blue walls. The tête-à-tête provides an inviting place for the couple to read while their children play games at the antique card table. As a counterpoint, the open planned family, dining room, and kitchen have white walls. We selected a deep aubergine for the kitchen cabinetry. In the tranquil master suite, we layered celadon and sky blue while the daughters' room features pink, purple, and citrine.
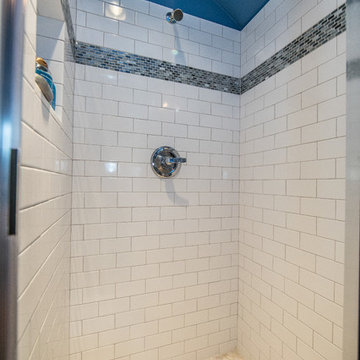
This enclosed shower has elegant varying patterns: white tile, blue tile, and stone flooring.
Remodeled by TailorCraft Builders in Maryland
Пример оригинального дизайна: большая детская ванная комната в стиле рустика с душем в нише, раздельным унитазом, белой плиткой, керамической плиткой, синими стенами, паркетным полом среднего тона, подвесной раковиной и разноцветным полом
Пример оригинального дизайна: большая детская ванная комната в стиле рустика с душем в нише, раздельным унитазом, белой плиткой, керамической плиткой, синими стенами, паркетным полом среднего тона, подвесной раковиной и разноцветным полом
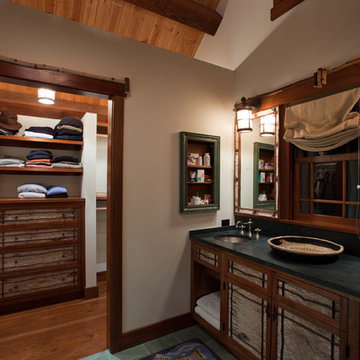
The 7,600 square-foot residence was designed for large, memorable gatherings of family and friends at the lake, as well as creating private spaces for smaller family gatherings. Keeping in dialogue with the surrounding site, a palette of natural materials and finishes was selected to provide a classic backdrop for all activities, bringing importance to the adjoining environment.
In optimizing the views of the lake and developing a strategy to maximize natural ventilation, an ideal, open-concept living scheme was implemented. The kitchen, dining room, living room and screened porch are connected, allowing for the large family gatherings to take place inside, should the weather not cooperate. Two main level master suites remain private from the rest of the program; yet provide a complete sense of incorporation. Bringing the natural finishes to the interior of the residence, provided the opportunity for unique focal points that complement the stunning stone fireplace and timber trusses.
Photographer: John Hession
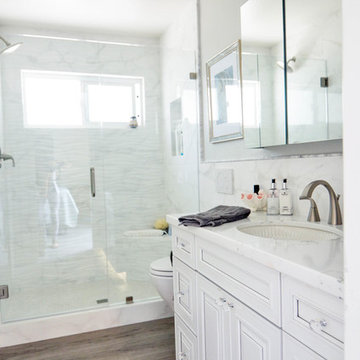
A classic marble white and marble motif play beautifully off the weathered engineered wood flooring in the guest bathroom renovation. A walk in shower replaced the unused tub, and the frameless glass shower door and tiled wainscoting make this small space seem much larger than its footprint. A wall hung toilet and toe kick lighting expands the floor visually, allowing for the small tiled in window to truly brighten this small space. Marble countertops compliment the marbled sculpted large format Porcelanosa wall tile, and satin nickel fixtures pop against the white background. Truly a retreat!
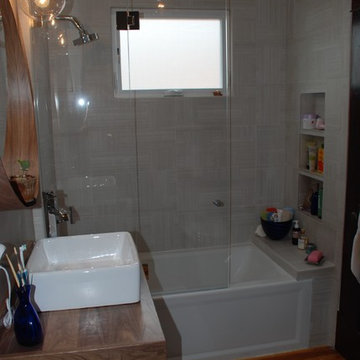
This was a tiny bathroom in a 1903 Victorian house, made even smaller by dark wood wainscoting, chair rails, crown molding, and a claw foot tub/shower.. The desired effect was to be light, airy, and contemporary even though the space was small. Adding an awning window in the shower helped add natural light and air flow. The owner wanted to retain the old baseboards and doors to tie it in to the rest of the house.
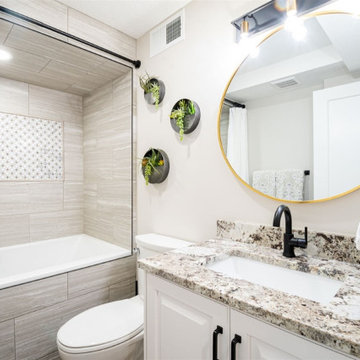
A modern update to this condo built in 1966 with a gorgeous view of Emigration Canyon in Salt Lake City.
White conversion varnish finish on maple raised panel doors. Counter top is Blue Flowers granite..
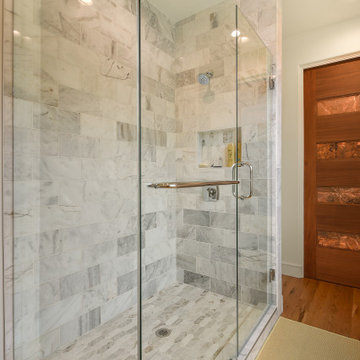
Guest bathroom with shower.
Источник вдохновения для домашнего уюта: большая детская ванная комната в стиле кантри с угловым душем, черно-белой плиткой, мраморной плиткой, белыми стенами, паркетным полом среднего тона, душем с распашными дверями и встроенной тумбой
Источник вдохновения для домашнего уюта: большая детская ванная комната в стиле кантри с угловым душем, черно-белой плиткой, мраморной плиткой, белыми стенами, паркетным полом среднего тона, душем с распашными дверями и встроенной тумбой
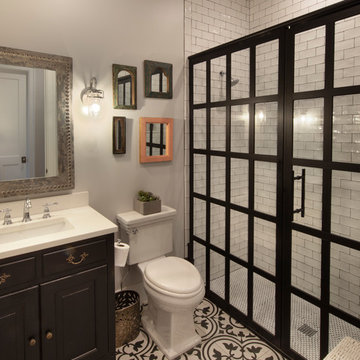
Gulf Building recently completed the “ New Orleans Chic” custom Estate in Fort Lauderdale, Florida. The aptly named estate stays true to inspiration rooted from New Orleans, Louisiana. The stately entrance is fueled by the column’s, welcoming any guest to the future of custom estates that integrate modern features while keeping one foot in the past. The lamps hanging from the ceiling along the kitchen of the interior is a chic twist of the antique, tying in with the exposed brick overlaying the exterior. These staple fixtures of New Orleans style, transport you to an era bursting with life along the French founded streets. This two-story single-family residence includes five bedrooms, six and a half baths, and is approximately 8,210 square feet in size. The one of a kind three car garage fits his and her vehicles with ample room for a collector car as well. The kitchen is beautifully appointed with white and grey cabinets that are overlaid with white marble countertops which in turn are contrasted by the cool earth tones of the wood floors. The coffered ceilings, Armoire style refrigerator and a custom gunmetal hood lend sophistication to the kitchen. The high ceilings in the living room are accentuated by deep brown high beams that complement the cool tones of the living area. An antique wooden barn door tucked in the corner of the living room leads to a mancave with a bespoke bar and a lounge area, reminiscent of a speakeasy from another era. In a nod to the modern practicality that is desired by families with young kids, a massive laundry room also functions as a mudroom with locker style cubbies and a homework and crafts area for kids. The custom staircase leads to another vintage barn door on the 2nd floor that opens to reveal provides a wonderful family loft with another hidden gem: a secret attic playroom for kids! Rounding out the exterior, massive balconies with French patterned railing overlook a huge backyard with a custom pool and spa that is secluded from the hustle and bustle of the city.
All in all, this estate captures the perfect modern interpretation of New Orleans French traditional design. Welcome to New Orleans Chic of Fort Lauderdale, Florida!
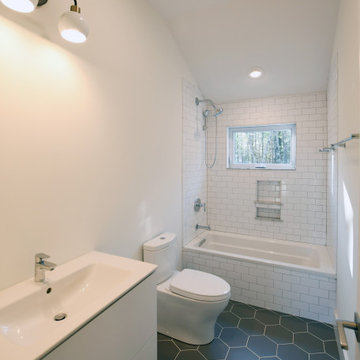
3 Bedroom, 3 Bath, 1800 square foot farmhouse in the Catskills is an excellent example of Modern Farmhouse style. Designed and built by The Catskill Farms, offering wide plank floors, classic tiled bathrooms, open floorplans, and cathedral ceilings. Modern accent like the open riser staircase, barn style hardware, and clean modern open shelving in the kitchen. A cozy stone fireplace with reclaimed beam mantle.
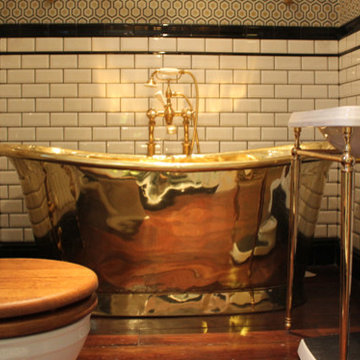
На фото: детская ванная комната среднего размера в викторианском стиле с раковиной с пьедесталом, отдельно стоящей ванной, душем без бортиков, унитазом-моноблоком, разноцветными стенами и паркетным полом среднего тона с
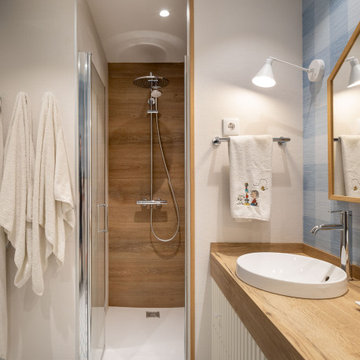
На фото: детская ванная комната среднего размера, в белых тонах с отделкой деревом в стиле неоклассика (современная классика) с фасадами с выступающей филенкой, белыми фасадами, душем без бортиков, инсталляцией, белой плиткой, керамической плиткой, синими стенами, паркетным полом среднего тона, накладной раковиной, столешницей из искусственного кварца, коричневым полом, душем с распашными дверями, коричневой столешницей, тумбой под две раковины, встроенной тумбой и обоями на стенах
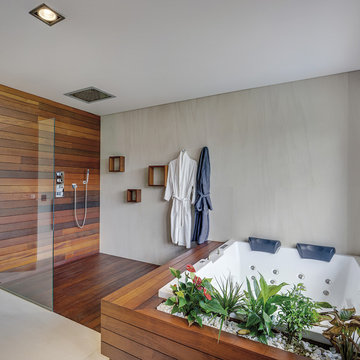
Deluxe Calacatta provides a breath-taking backdrop in a bathroom with otherwise subdued walls, attracting the eyes to the thoughtful design of the space. Here its veins stretch upwards, amplifying the height of the washroom.
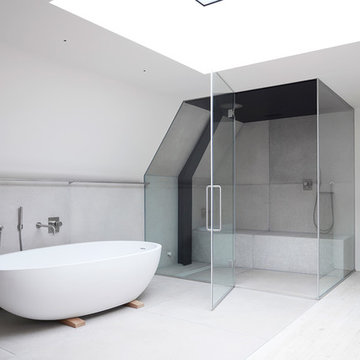
На фото: детская ванная комната среднего размера в стиле лофт с фасадами островного типа, серыми фасадами, отдельно стоящей ванной, открытым душем, унитазом-моноблоком, серой плиткой, коричневыми стенами, паркетным полом среднего тона, подвесной раковиной, белым полом и душем с распашными дверями с
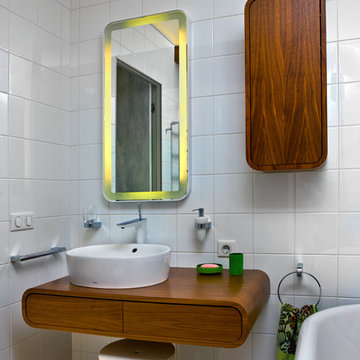
На фото: детская ванная комната в современном стиле с плоскими фасадами, фасадами цвета дерева среднего тона, ванной на ножках, белой плиткой, настольной раковиной, столешницей из дерева, белыми стенами, паркетным полом среднего тона, коричневой столешницей и зеркалом с подсветкой с

This eclectic bathroom gives funky industrial hotel vibes. The black fittings and fixtures give an industrial feel. Loving the re-purposed furniture to create the vanity here. The wall-hung toilet is great for ease of cleaning too. The colour of the subway tiles is divine and connects so nicely to the wall paper tones.
Детская ванная комната с паркетным полом среднего тона – фото дизайна интерьера
3