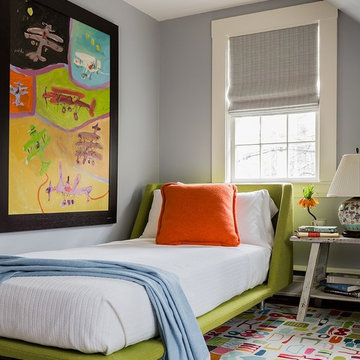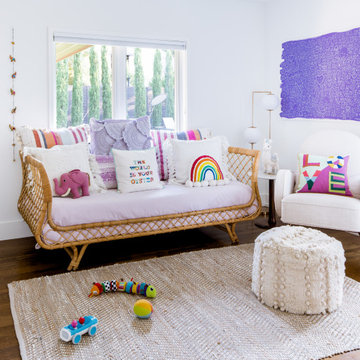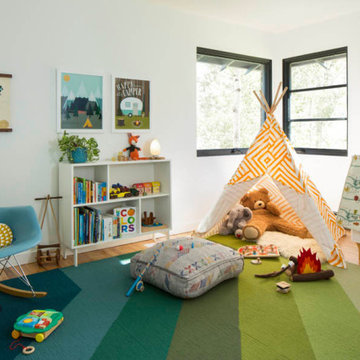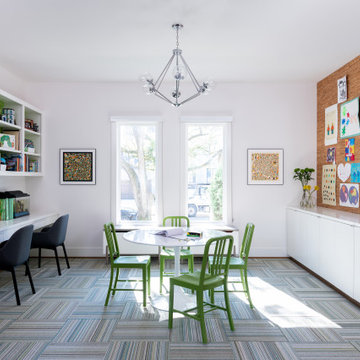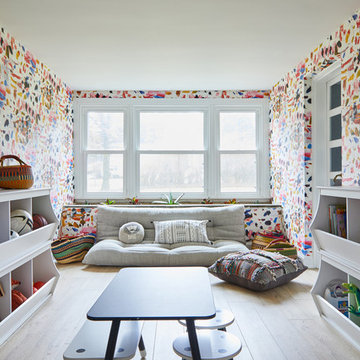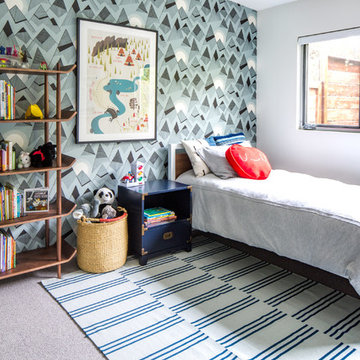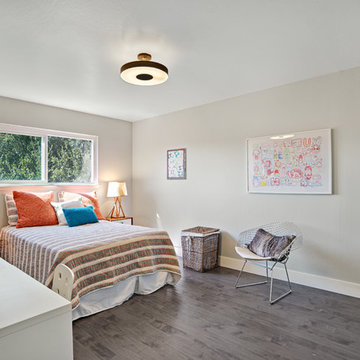Детская комната в стиле ретро – фото дизайна интерьера
Сортировать:
Бюджет
Сортировать:Популярное за сегодня
121 - 140 из 2 339 фото
1 из 2

Winner of the 2018 Tour of Homes Best Remodel, this whole house re-design of a 1963 Bennet & Johnson mid-century raised ranch home is a beautiful example of the magic we can weave through the application of more sustainable modern design principles to existing spaces.
We worked closely with our client on extensive updates to create a modernized MCM gem.
Extensive alterations include:
- a completely redesigned floor plan to promote a more intuitive flow throughout
- vaulted the ceilings over the great room to create an amazing entrance and feeling of inspired openness
- redesigned entry and driveway to be more inviting and welcoming as well as to experientially set the mid-century modern stage
- the removal of a visually disruptive load bearing central wall and chimney system that formerly partitioned the homes’ entry, dining, kitchen and living rooms from each other
- added clerestory windows above the new kitchen to accentuate the new vaulted ceiling line and create a greater visual continuation of indoor to outdoor space
- drastically increased the access to natural light by increasing window sizes and opening up the floor plan
- placed natural wood elements throughout to provide a calming palette and cohesive Pacific Northwest feel
- incorporated Universal Design principles to make the home Aging In Place ready with wide hallways and accessible spaces, including single-floor living if needed
- moved and completely redesigned the stairway to work for the home’s occupants and be a part of the cohesive design aesthetic
- mixed custom tile layouts with more traditional tiling to create fun and playful visual experiences
- custom designed and sourced MCM specific elements such as the entry screen, cabinetry and lighting
- development of the downstairs for potential future use by an assisted living caretaker
- energy efficiency upgrades seamlessly woven in with much improved insulation, ductless mini splits and solar gain
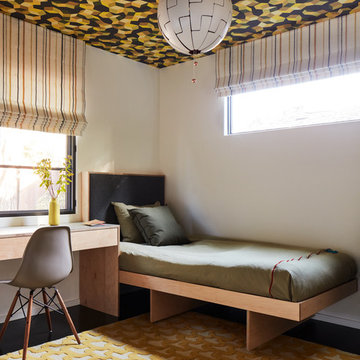
John Merkl
На фото: нейтральная детская в стиле ретро с спальным местом, белыми стенами и черным полом для подростка с
На фото: нейтральная детская в стиле ретро с спальным местом, белыми стенами и черным полом для подростка с
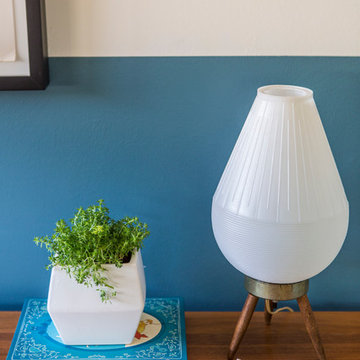
Laure Joliet
На фото: детская среднего размера в стиле ретро с спальным местом, синими стенами и ковровым покрытием для ребенка от 1 до 3 лет, мальчика с
На фото: детская среднего размера в стиле ретро с спальным местом, синими стенами и ковровым покрытием для ребенка от 1 до 3 лет, мальчика с
Find the right local pro for your project
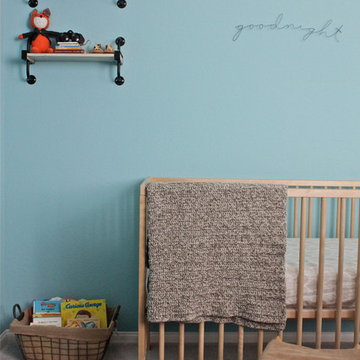
inspired by the movie, Moonrise Kingdom, this young couple wanted a midcentury-modern/industrial nursery with organic elements.
Свежая идея для дизайна: детская среднего размера в стиле ретро с спальным местом, синими стенами и ковровым покрытием для мальчика, ребенка от 1 до 3 лет - отличное фото интерьера
Свежая идея для дизайна: детская среднего размера в стиле ретро с спальным местом, синими стенами и ковровым покрытием для мальчика, ребенка от 1 до 3 лет - отличное фото интерьера
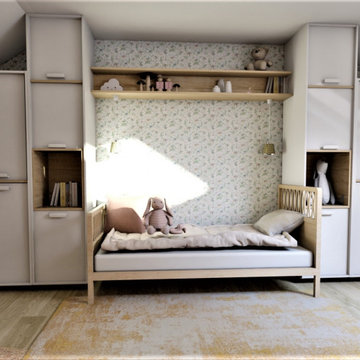
J'ai réfléchi ce projet comme un lieu propice au développement de l'enfant et à son imaginaire....
La chambre sera évolutive, au niveau du lit comme au niveau du bureau.
Le choix des couleurs s'est porté sur le magnifique papier peint @cole_and_son_wallpapers et un beau terracotta.
Avec des détails de matières naturelles tel que le rotin
Belle journée à vous!
#montessori #chambrebebefille #chambrefille #chambreterracotta #décoratrice #scandinavehome #scandinavian #douceur #home #interiordesign #decor #hkliving #jldecorr #decorationinterieur #decoration #jeannepezeril #coachingdeco #visitedeco #perspective #planchedestyle
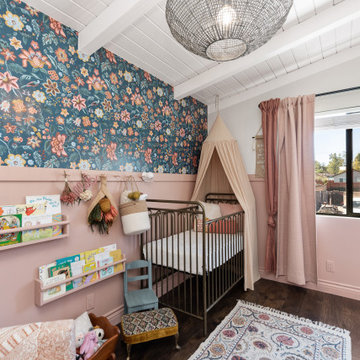
На фото: маленькая детская в стиле ретро с спальным местом, разноцветными стенами, паркетным полом среднего тона, коричневым полом и потолком из вагонки для на участке и в саду, ребенка от 1 до 3 лет, девочки с
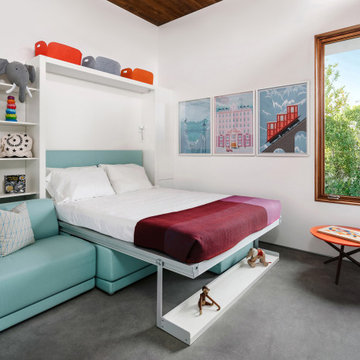
Resource Furniture worked with Turkel Design to furnish Axiom Desert House, a custom-designed, luxury prefab home nestled in sunny Palm Springs. Resource Furniture provided the Square Line Sofa with pull-out end tables; the Raia walnut dining table and Orca dining chairs; the Flex Outdoor modular sofa on the lanai; as well as the Tango Sectional, Swing, and Kali Duo wall beds. These transforming, multi-purpose and small-footprint furniture pieces allow the 1,200-square-foot home to feel and function like one twice the size, without compromising comfort or high-end style. Axiom Desert House made its debut in February 2019 as a Modernism Week Featured Home and gained national attention for its groundbreaking innovations in high-end prefab construction and flexible, sustainable design.
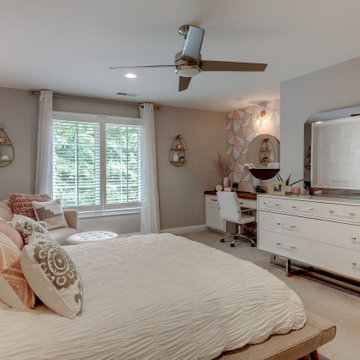
Свежая идея для дизайна: большая детская в стиле ретро с спальным местом, бежевыми стенами, ковровым покрытием и бежевым полом для подростка, девочки - отличное фото интерьера
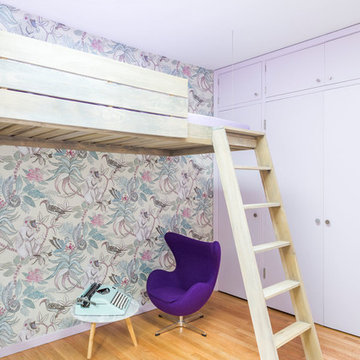
The architecture of this mid-century ranch in Portland’s West Hills oozes modernism’s core values. We wanted to focus on areas of the home that didn’t maximize the architectural beauty. The Client—a family of three, with Lucy the Great Dane, wanted to improve what was existing and update the kitchen and Jack and Jill Bathrooms, add some cool storage solutions and generally revamp the house.
We totally reimagined the entry to provide a “wow” moment for all to enjoy whilst entering the property. A giant pivot door was used to replace the dated solid wood door and side light.
We designed and built new open cabinetry in the kitchen allowing for more light in what was a dark spot. The kitchen got a makeover by reconfiguring the key elements and new concrete flooring, new stove, hood, bar, counter top, and a new lighting plan.
Our work on the Humphrey House was featured in Dwell Magazine.
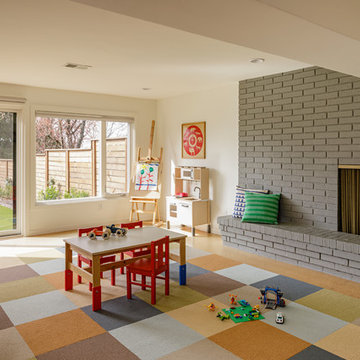
Lincoln Barbour
Идея дизайна: нейтральная детская с игровой в стиле ретро с белыми стенами для ребенка от 1 до 3 лет
Идея дизайна: нейтральная детская с игровой в стиле ретро с белыми стенами для ребенка от 1 до 3 лет
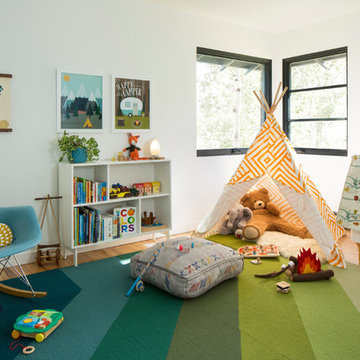
Идея дизайна: нейтральная детская с игровой в стиле ретро с белыми стенами и паркетным полом среднего тона для ребенка от 1 до 3 лет
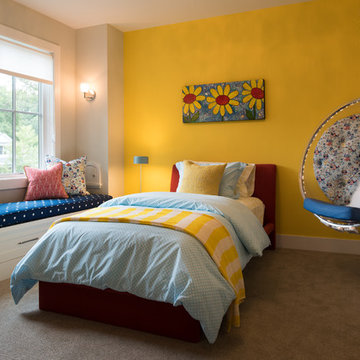
Scott Amundson Photography
Стильный дизайн: детская в стиле ретро с спальным местом, желтыми стенами, ковровым покрытием и бежевым полом для ребенка от 4 до 10 лет, девочки - последний тренд
Стильный дизайн: детская в стиле ретро с спальным местом, желтыми стенами, ковровым покрытием и бежевым полом для ребенка от 4 до 10 лет, девочки - последний тренд
Детская комната в стиле ретро – фото дизайна интерьера
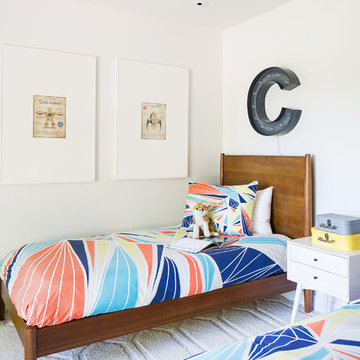
Photography: Ryan Garvin
Пример оригинального дизайна: детская в стиле ретро с спальным местом, белыми стенами, светлым паркетным полом и бежевым полом для мальчика
Пример оригинального дизайна: детская в стиле ретро с спальным местом, белыми стенами, светлым паркетным полом и бежевым полом для мальчика
7


