Детская комната в стиле ретро с белыми стенами – фото дизайна интерьера
Сортировать:
Бюджет
Сортировать:Популярное за сегодня
1 - 20 из 303 фото
1 из 3
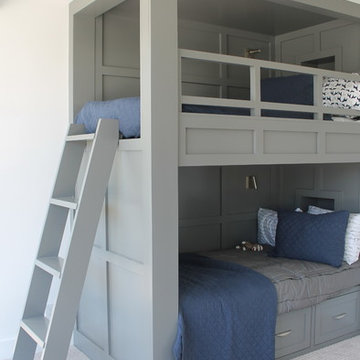
Пример оригинального дизайна: детская в стиле ретро с спальным местом, белыми стенами, ковровым покрытием и бежевым полом для ребенка от 4 до 10 лет, мальчика

Bunk bedroom featuring custom built-in bunk beds with white oak stair treads painted railing, niches with outlets and lighting, custom drapery and decorative lighting

Emily Hagopian Photography
На фото: нейтральная детская с игровой в стиле ретро с белыми стенами, светлым паркетным полом и бежевым полом с
На фото: нейтральная детская с игровой в стиле ретро с белыми стенами, светлым паркетным полом и бежевым полом с
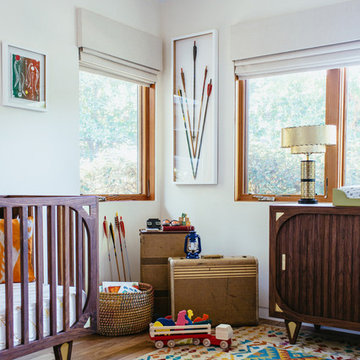
Michelle Pullman
На фото: нейтральная комната для малыша среднего размера в стиле ретро с белыми стенами и паркетным полом среднего тона
На фото: нейтральная комната для малыша среднего размера в стиле ретро с белыми стенами и паркетным полом среднего тона
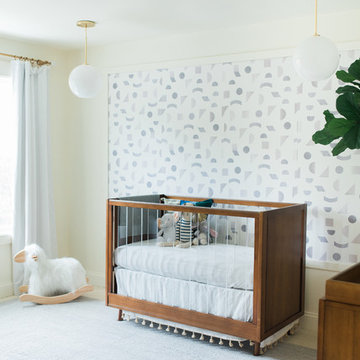
This gender neutral nursery was designed to go with the modern and farmhouse style of the rest of the home. Jenna wanted to have a space that felt calming, relaxing and breezy. The feature wall is created by install of playful geometric pattern framed with wall molding. The color palette was kept neutral along with the rich wood color of the furniture for the space. Design by Little Crown Interiors, Photography by Jenna Kutcher

Klopf Architecture and Outer space Landscape Architects designed a new warm, modern, open, indoor-outdoor home in Los Altos, California. Inspired by mid-century modern homes but looking for something completely new and custom, the owners, a couple with two children, bought an older ranch style home with the intention of replacing it.
Created on a grid, the house is designed to be at rest with differentiated spaces for activities; living, playing, cooking, dining and a piano space. The low-sloping gable roof over the great room brings a grand feeling to the space. The clerestory windows at the high sloping roof make the grand space light and airy.
Upon entering the house, an open atrium entry in the middle of the house provides light and nature to the great room. The Heath tile wall at the back of the atrium blocks direct view of the rear yard from the entry door for privacy.
The bedrooms, bathrooms, play room and the sitting room are under flat wing-like roofs that balance on either side of the low sloping gable roof of the main space. Large sliding glass panels and pocketing glass doors foster openness to the front and back yards. In the front there is a fenced-in play space connected to the play room, creating an indoor-outdoor play space that could change in use over the years. The play room can also be closed off from the great room with a large pocketing door. In the rear, everything opens up to a deck overlooking a pool where the family can come together outdoors.
Wood siding travels from exterior to interior, accentuating the indoor-outdoor nature of the house. Where the exterior siding doesn’t come inside, a palette of white oak floors, white walls, walnut cabinetry, and dark window frames ties all the spaces together to create a uniform feeling and flow throughout the house. The custom cabinetry matches the minimal joinery of the rest of the house, a trim-less, minimal appearance. Wood siding was mitered in the corners, including where siding meets the interior drywall. Wall materials were held up off the floor with a minimal reveal. This tight detailing gives a sense of cleanliness to the house.
The garage door of the house is completely flush and of the same material as the garage wall, de-emphasizing the garage door and making the street presentation of the house kinder to the neighborhood.
The house is akin to a custom, modern-day Eichler home in many ways. Inspired by mid-century modern homes with today’s materials, approaches, standards, and technologies. The goals were to create an indoor-outdoor home that was energy-efficient, light and flexible for young children to grow. This 3,000 square foot, 3 bedroom, 2.5 bathroom new house is located in Los Altos in the heart of the Silicon Valley.
Klopf Architecture Project Team: John Klopf, AIA, and Chuang-Ming Liu
Landscape Architect: Outer space Landscape Architects
Structural Engineer: ZFA Structural Engineers
Staging: Da Lusso Design
Photography ©2018 Mariko Reed
Location: Los Altos, CA
Year completed: 2017
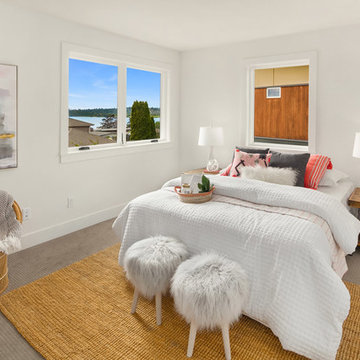
A soft and feminine girl's teen room with white bedding, pink accents, and a sisal area rug.
Идея дизайна: детская среднего размера в стиле ретро с спальным местом, белыми стенами, ковровым покрытием и бежевым полом для подростка, девочки
Идея дизайна: детская среднего размера в стиле ретро с спальным местом, белыми стенами, ковровым покрытием и бежевым полом для подростка, девочки
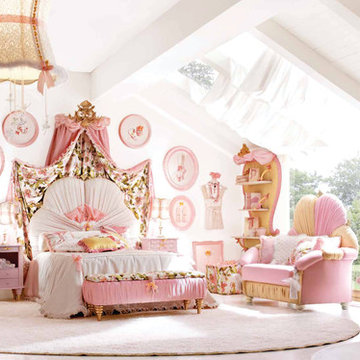
AltaModa kid's Bedroom
Miss Ballerina Girl Bedroom
Visit www.imagine-living.com
For more information, please email: ilive@imagine-living.com
Стильный дизайн: большая детская в стиле ретро с спальным местом, белыми стенами и ковровым покрытием для подростка, девочки - последний тренд
Стильный дизайн: большая детская в стиле ретро с спальным местом, белыми стенами и ковровым покрытием для подростка, девочки - последний тренд
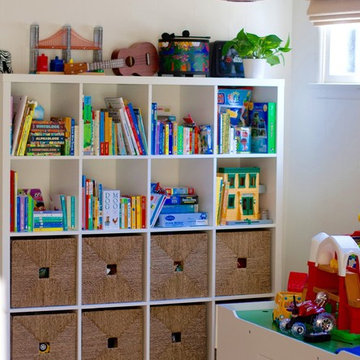
Storage solutions for children's toys that are still stylish, and fit with the modern aesthetic of the home.
Идея дизайна: маленькая нейтральная детская с игровой в стиле ретро с белыми стенами и паркетным полом среднего тона для на участке и в саду, ребенка от 1 до 3 лет
Идея дизайна: маленькая нейтральная детская с игровой в стиле ретро с белыми стенами и паркетным полом среднего тона для на участке и в саду, ребенка от 1 до 3 лет
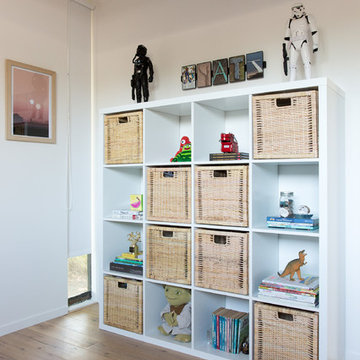
Simple storage makes sure that all the toys have a home when its time to clean up. Custom Star Wars prints from Etsy.
Photo Credit: Meghan Caudill
Пример оригинального дизайна: нейтральная детская среднего размера в стиле ретро с белыми стенами и спальным местом для ребенка от 4 до 10 лет
Пример оригинального дизайна: нейтральная детская среднего размера в стиле ретро с белыми стенами и спальным местом для ребенка от 4 до 10 лет
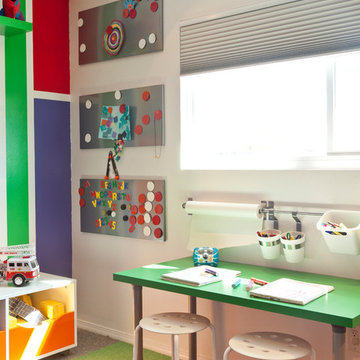
Mark Lohman
Пример оригинального дизайна: нейтральная детская в стиле ретро с рабочим местом, белыми стенами и ковровым покрытием для ребенка от 1 до 3 лет
Пример оригинального дизайна: нейтральная детская в стиле ретро с рабочим местом, белыми стенами и ковровым покрытием для ребенка от 1 до 3 лет
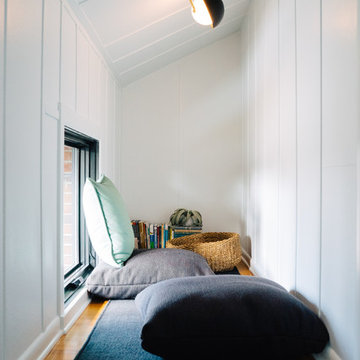
Свежая идея для дизайна: нейтральная детская в стиле ретро с белыми стенами и паркетным полом среднего тона - отличное фото интерьера
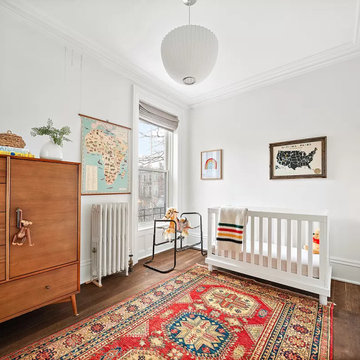
Пример оригинального дизайна: маленькая комната для малыша в стиле ретро с белыми стенами, паркетным полом среднего тона и коричневым полом для на участке и в саду
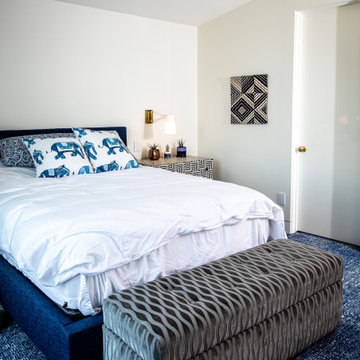
Стильный дизайн: большая детская в стиле ретро с спальным местом, белыми стенами, ковровым покрытием и синим полом для ребенка от 4 до 10 лет, мальчика - последний тренд
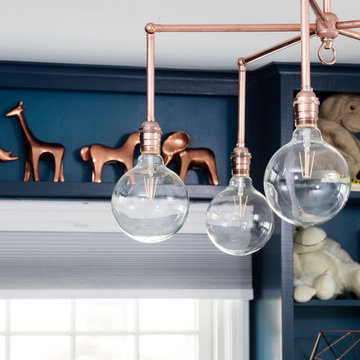
An awkward shaped space got a face lift with custom built ins and a custom bed filled with hidden storage, creating a charming little boys bedroom that can be grown into over many years. The bed and the built ins are painted in Benjamin Moore Twilight. The copper pulls, ladder and chandelier were custom made out of hardware store pipes and The ceiling over the bed was painted in Benjamin Moore Hale Navy and is filled with silver stars. Photography by Hulya Kolabas
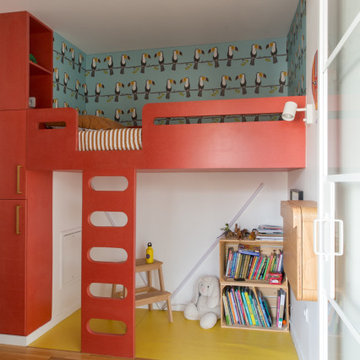
Идея дизайна: маленькая нейтральная детская в стиле ретро с спальным местом, белыми стенами, полом из линолеума, желтым полом и обоями на стенах для на участке и в саду, ребенка от 4 до 10 лет
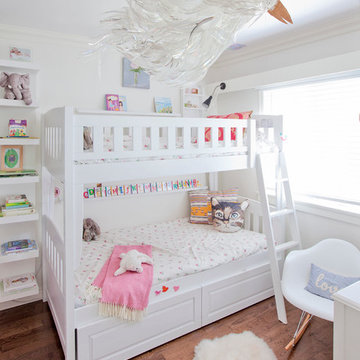
Janis Nicolay
Идея дизайна: маленькая детская в стиле ретро с спальным местом, белыми стенами и паркетным полом среднего тона для на участке и в саду, ребенка от 4 до 10 лет
Идея дизайна: маленькая детская в стиле ретро с спальным местом, белыми стенами и паркетным полом среднего тона для на участке и в саду, ребенка от 4 до 10 лет
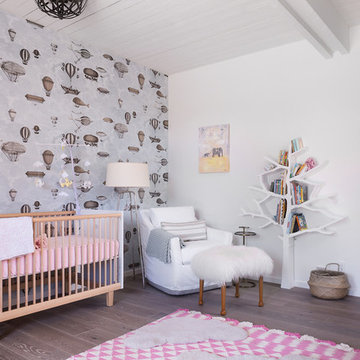
Стильный дизайн: комната для малыша среднего размера в стиле ретро с белыми стенами и светлым паркетным полом для девочки - последний тренд
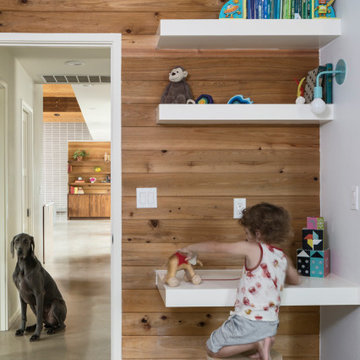
Стильный дизайн: детская в стиле ретро с белыми стенами, бетонным полом и серым полом для ребенка от 4 до 10 лет - последний тренд
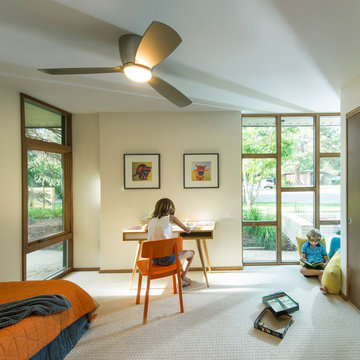
Front Bedroom - Original Floor Plan
LaCasse Photography
Пример оригинального дизайна: нейтральная детская в стиле ретро с спальным местом, белыми стенами и ковровым покрытием
Пример оригинального дизайна: нейтральная детская в стиле ретро с спальным местом, белыми стенами и ковровым покрытием
Детская комната в стиле ретро с белыми стенами – фото дизайна интерьера
1

