Черный кабинет с фасадом камина из плитки – фото дизайна интерьера
Сортировать:
Бюджет
Сортировать:Популярное за сегодня
1 - 20 из 66 фото
1 из 3

Источник вдохновения для домашнего уюта: кабинет в современном стиле с черными стенами, темным паркетным полом, угловым камином, фасадом камина из плитки, отдельно стоящим рабочим столом и коричневым полом
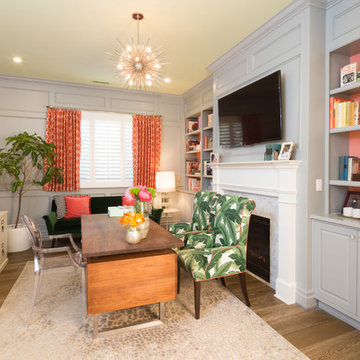
Erika Bierman
built in shelving dark wood desk orange drapes pendant light tropical upholstered armchairs two desks
На фото: рабочее место в стиле неоклассика (современная классика) с серыми стенами, темным паркетным полом, стандартным камином, фасадом камина из плитки и отдельно стоящим рабочим столом
На фото: рабочее место в стиле неоклассика (современная классика) с серыми стенами, темным паркетным полом, стандартным камином, фасадом камина из плитки и отдельно стоящим рабочим столом
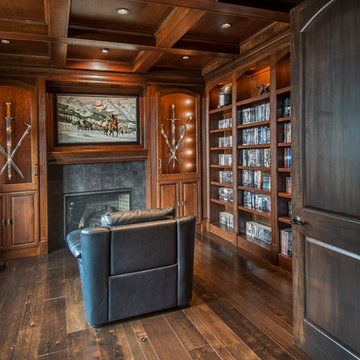
Alan Jackson- Jackson Studios
Пример оригинального дизайна: кабинет в стиле кантри с темным паркетным полом, стандартным камином и фасадом камина из плитки
Пример оригинального дизайна: кабинет в стиле кантри с темным паркетным полом, стандартным камином и фасадом камина из плитки
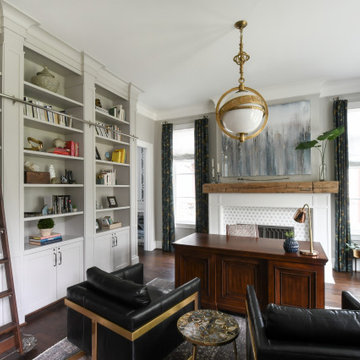
Свежая идея для дизайна: рабочее место в стиле неоклассика (современная классика) с бежевыми стенами, паркетным полом среднего тона, стандартным камином, фасадом камина из плитки, коричневым полом и отдельно стоящим рабочим столом - отличное фото интерьера
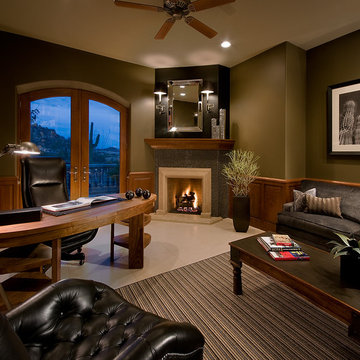
На фото: кабинет в современном стиле с зелеными стенами, угловым камином, фасадом камина из плитки и отдельно стоящим рабочим столом с
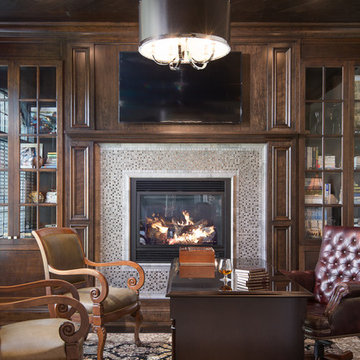
© Kim Smith Photo
Источник вдохновения для домашнего уюта: рабочее место среднего размера в классическом стиле с бежевыми стенами, темным паркетным полом, стандартным камином, фасадом камина из плитки и отдельно стоящим рабочим столом
Источник вдохновения для домашнего уюта: рабочее место среднего размера в классическом стиле с бежевыми стенами, темным паркетным полом, стандартным камином, фасадом камина из плитки и отдельно стоящим рабочим столом
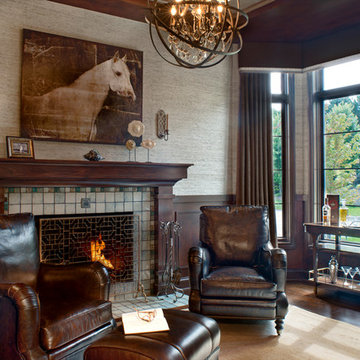
Carefully planned Library with Pewabic tile for the fireplace surround. The walls are dressed in grass paper with a handsome Cornice board across the window. Leather down filled chairs and a Orb chandelier.
Carlson Productions, LLC
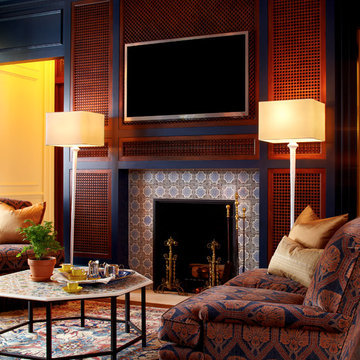
Photographer: Phillip Ennis
На фото: кабинет в классическом стиле с стандартным камином и фасадом камина из плитки с
На фото: кабинет в классическом стиле с стандартным камином и фасадом камина из плитки с
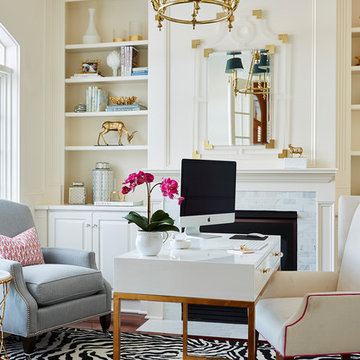
Alyssa Lee Photography
На фото: кабинет в классическом стиле с бежевыми стенами, стандартным камином, отдельно стоящим рабочим столом, паркетным полом среднего тона, фасадом камина из плитки и коричневым полом с
На фото: кабинет в классическом стиле с бежевыми стенами, стандартным камином, отдельно стоящим рабочим столом, паркетным полом среднего тона, фасадом камина из плитки и коричневым полом с
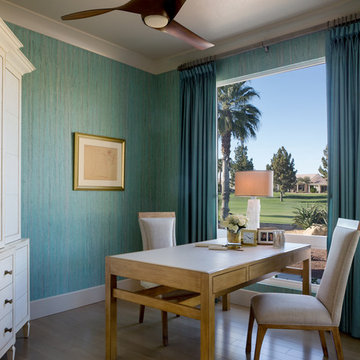
Please visit my website directly by copying and pasting this link directly into your browser: http://www.berensinteriors.com/ to learn more about this project and how we may work together!
A home office with a view featuring custom hand-painted wallcoverings and a desk for two. Martin King Photography.

Builder: J. Peterson Homes
Interior Designer: Francesca Owens
Photographers: Ashley Avila Photography, Bill Hebert, & FulView
Capped by a picturesque double chimney and distinguished by its distinctive roof lines and patterned brick, stone and siding, Rookwood draws inspiration from Tudor and Shingle styles, two of the world’s most enduring architectural forms. Popular from about 1890 through 1940, Tudor is characterized by steeply pitched roofs, massive chimneys, tall narrow casement windows and decorative half-timbering. Shingle’s hallmarks include shingled walls, an asymmetrical façade, intersecting cross gables and extensive porches. A masterpiece of wood and stone, there is nothing ordinary about Rookwood, which combines the best of both worlds.
Once inside the foyer, the 3,500-square foot main level opens with a 27-foot central living room with natural fireplace. Nearby is a large kitchen featuring an extended island, hearth room and butler’s pantry with an adjacent formal dining space near the front of the house. Also featured is a sun room and spacious study, both perfect for relaxing, as well as two nearby garages that add up to almost 1,500 square foot of space. A large master suite with bath and walk-in closet which dominates the 2,700-square foot second level which also includes three additional family bedrooms, a convenient laundry and a flexible 580-square-foot bonus space. Downstairs, the lower level boasts approximately 1,000 more square feet of finished space, including a recreation room, guest suite and additional storage.
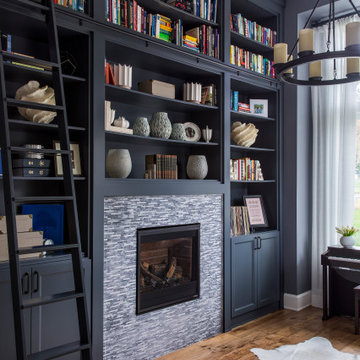
A home office serves as a library, a piano room and a guest room with a sleeper sofa.
Идея дизайна: домашняя библиотека среднего размера в стиле неоклассика (современная классика) с черными стенами, паркетным полом среднего тона, стандартным камином, фасадом камина из плитки и коричневым полом
Идея дизайна: домашняя библиотека среднего размера в стиле неоклассика (современная классика) с черными стенами, паркетным полом среднего тона, стандартным камином, фасадом камина из плитки и коричневым полом

Стильный дизайн: огромный домашняя библиотека в викторианском стиле с коричневыми стенами, ковровым покрытием, стандартным камином, фасадом камина из плитки, отдельно стоящим рабочим столом и серым полом - последний тренд
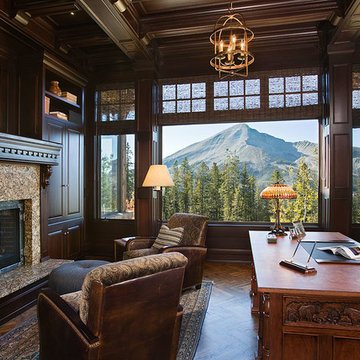
Gorgeous home office with amazing views.
На фото: большое рабочее место в стиле рустика с коричневыми стенами, паркетным полом среднего тона, стандартным камином, фасадом камина из плитки, отдельно стоящим рабочим столом и коричневым полом с
На фото: большое рабочее место в стиле рустика с коричневыми стенами, паркетным полом среднего тона, стандартным камином, фасадом камина из плитки, отдельно стоящим рабочим столом и коричневым полом с
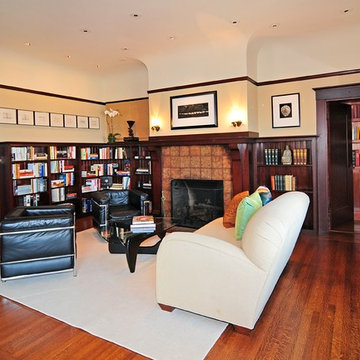
Свежая идея для дизайна: домашняя библиотека среднего размера в стиле кантри с бежевыми стенами, стандартным камином, фасадом камина из плитки, темным паркетным полом и коричневым полом - отличное фото интерьера
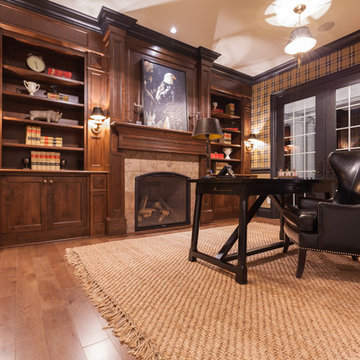
Идея дизайна: кабинет в викторианском стиле с паркетным полом среднего тона, стандартным камином, фасадом камина из плитки и отдельно стоящим рабочим столом

Incorporating bold colors and patterns, this project beautifully reflects our clients' dynamic personalities. Clean lines, modern elements, and abundant natural light enhance the home, resulting in a harmonious fusion of design and personality.
This home office boasts a beautiful fireplace and sleek and functional furniture, exuding an atmosphere of productivity and focus. The addition of an elegant corner chair invites moments of relaxation amidst work.
---
Project by Wiles Design Group. Their Cedar Rapids-based design studio serves the entire Midwest, including Iowa City, Dubuque, Davenport, and Waterloo, as well as North Missouri and St. Louis.
For more about Wiles Design Group, see here: https://wilesdesigngroup.com/
To learn more about this project, see here: https://wilesdesigngroup.com/cedar-rapids-modern-home-renovation
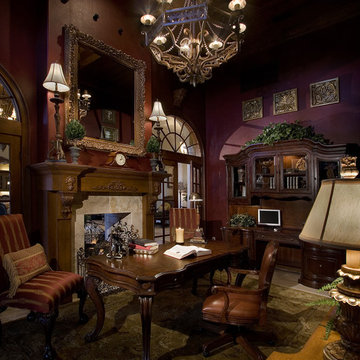
Источник вдохновения для домашнего уюта: кабинет в стиле неоклассика (современная классика) с полом из известняка, стандартным камином, фасадом камина из плитки, отдельно стоящим рабочим столом, бежевым полом и фиолетовыми стенами
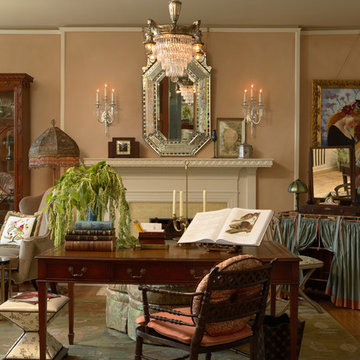
Architecture & Interior Design: David Heide Design Studio -- Photos: Susan Gilmore
Пример оригинального дизайна: рабочее место в классическом стиле с паркетным полом среднего тона, отдельно стоящим рабочим столом, стандартным камином, фасадом камина из плитки и бежевыми стенами
Пример оригинального дизайна: рабочее место в классическом стиле с паркетным полом среднего тона, отдельно стоящим рабочим столом, стандартным камином, фасадом камина из плитки и бежевыми стенами
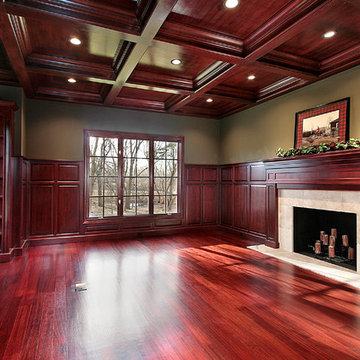
As a builder of custom homes primarily on the Northshore of Chicago, Raugstad has been building custom homes, and homes on speculation for three generations. Our commitment is always to the client. From commencement of the project all the way through to completion and the finishing touches, we are right there with you – one hundred percent. As your go-to Northshore Chicago custom home builder, we are proud to put our name on every completed Raugstad home.
Черный кабинет с фасадом камина из плитки – фото дизайна интерьера
1